トイレ・洗面所 (無垢フローリング、グレーのタイル、造り付け洗面台、独立型洗面台) の写真
絞り込み:
資材コスト
並び替え:今日の人気順
写真 1〜20 枚目(全 40 枚)
1/5

This new home was built on an old lot in Dallas, TX in the Preston Hollow neighborhood. The new home is a little over 5,600 sq.ft. and features an expansive great room and a professional chef’s kitchen. This 100% brick exterior home was built with full-foam encapsulation for maximum energy performance. There is an immaculate courtyard enclosed by a 9' brick wall keeping their spool (spa/pool) private. Electric infrared radiant patio heaters and patio fans and of course a fireplace keep the courtyard comfortable no matter what time of year. A custom king and a half bed was built with steps at the end of the bed, making it easy for their dog Roxy, to get up on the bed. There are electrical outlets in the back of the bathroom drawers and a TV mounted on the wall behind the tub for convenience. The bathroom also has a steam shower with a digital thermostatic valve. The kitchen has two of everything, as it should, being a commercial chef's kitchen! The stainless vent hood, flanked by floating wooden shelves, draws your eyes to the center of this immaculate kitchen full of Bluestar Commercial appliances. There is also a wall oven with a warming drawer, a brick pizza oven, and an indoor churrasco grill. There are two refrigerators, one on either end of the expansive kitchen wall, making everything convenient. There are two islands; one with casual dining bar stools, as well as a built-in dining table and another for prepping food. At the top of the stairs is a good size landing for storage and family photos. There are two bedrooms, each with its own bathroom, as well as a movie room. What makes this home so special is the Casita! It has its own entrance off the common breezeway to the main house and courtyard. There is a full kitchen, a living area, an ADA compliant full bath, and a comfortable king bedroom. It’s perfect for friends staying the weekend or in-laws staying for a month.

Accent walls are trending right now and this homeowner chose cobblestone brushed silver metal tiles. The sink has its own details with a black and chrome faucet and a metal sink.
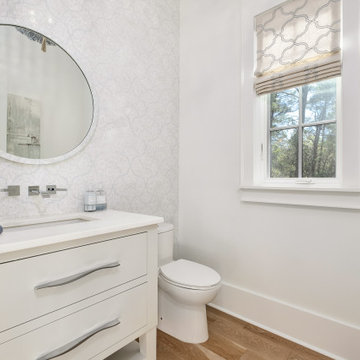
他の地域にある小さなビーチスタイルのおしゃれなトイレ・洗面所 (家具調キャビネット、白いキャビネット、一体型トイレ 、グレーのタイル、モザイクタイル、白い壁、無垢フローリング、オーバーカウンターシンク、茶色い床、白い洗面カウンター、独立型洗面台) の写真
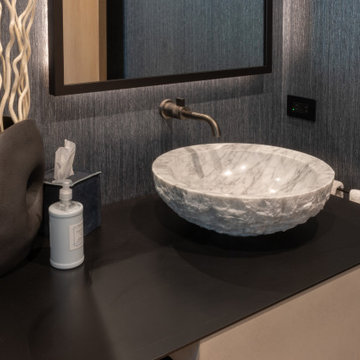
Modern dark powder bath with chiseled marble vessel sink.
他の地域にあるお手頃価格の中くらいなモダンスタイルのおしゃれなトイレ・洗面所 (分離型トイレ、グレーのタイル、グレーの壁、無垢フローリング、クオーツストーンの洗面台、茶色い床、黒い洗面カウンター、独立型洗面台、壁紙) の写真
他の地域にあるお手頃価格の中くらいなモダンスタイルのおしゃれなトイレ・洗面所 (分離型トイレ、グレーのタイル、グレーの壁、無垢フローリング、クオーツストーンの洗面台、茶色い床、黒い洗面カウンター、独立型洗面台、壁紙) の写真

This Custom Powder Room Design has stained walnut cabinetry with polished nickel inset, custom hardware. The most impressive feature is the white cristallo counter tops and integrated sink.
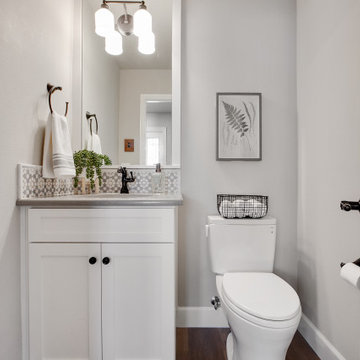
The powder bathroom features built-in white painted shaker cabinets with gray quartz countertops.
ポートランドにあるラグジュアリーな小さなカントリー風のおしゃれなトイレ・洗面所 (シェーカースタイル扉のキャビネット、白いキャビネット、一体型トイレ 、グレーのタイル、グレーの壁、無垢フローリング、オーバーカウンターシンク、クオーツストーンの洗面台、茶色い床、グレーの洗面カウンター、造り付け洗面台) の写真
ポートランドにあるラグジュアリーな小さなカントリー風のおしゃれなトイレ・洗面所 (シェーカースタイル扉のキャビネット、白いキャビネット、一体型トイレ 、グレーのタイル、グレーの壁、無垢フローリング、オーバーカウンターシンク、クオーツストーンの洗面台、茶色い床、グレーの洗面カウンター、造り付け洗面台) の写真
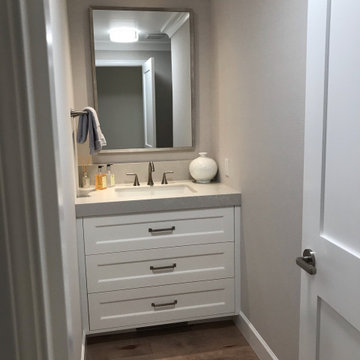
Completely remodeled powder bath with custom painted cabinets. Laminated quartz countertops and undermounted sink. Custom mirror.
シアトルにある高級な小さなトランジショナルスタイルのおしゃれなトイレ・洗面所 (シェーカースタイル扉のキャビネット、白いキャビネット、グレーのタイル、グレーの壁、無垢フローリング、クオーツストーンの洗面台、グレーの洗面カウンター、造り付け洗面台、壁紙) の写真
シアトルにある高級な小さなトランジショナルスタイルのおしゃれなトイレ・洗面所 (シェーカースタイル扉のキャビネット、白いキャビネット、グレーのタイル、グレーの壁、無垢フローリング、クオーツストーンの洗面台、グレーの洗面カウンター、造り付け洗面台、壁紙) の写真
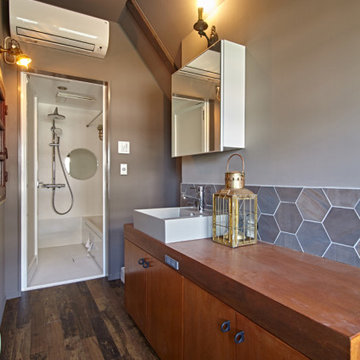
他の地域にあるお手頃価格の中くらいなコンテンポラリースタイルのおしゃれなトイレ・洗面所 (家具調キャビネット、白いキャビネット、グレーのタイル、セラミックタイル、白い壁、無垢フローリング、ベッセル式洗面器、木製洗面台、茶色い床、ブラウンの洗面カウンター、照明、造り付け洗面台、塗装板張りの天井、塗装板張りの壁、白い天井) の写真
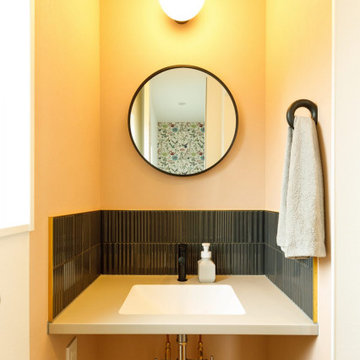
子ども用のトンネルの先にある、コンパクトだがオシャレな手洗いコーナー。玄関からもリビングを通らず直接行くことができるので、帰宅後にすぐに手を洗うことができます。
東京都下にあるお手頃価格の中くらいなインダストリアルスタイルのおしゃれなトイレ・洗面所 (オープンシェルフ、白いキャビネット、グレーのタイル、セラミックタイル、白い壁、無垢フローリング、アンダーカウンター洗面器、人工大理石カウンター、茶色い床、白い洗面カウンター、造り付け洗面台、クロスの天井、壁紙) の写真
東京都下にあるお手頃価格の中くらいなインダストリアルスタイルのおしゃれなトイレ・洗面所 (オープンシェルフ、白いキャビネット、グレーのタイル、セラミックタイル、白い壁、無垢フローリング、アンダーカウンター洗面器、人工大理石カウンター、茶色い床、白い洗面カウンター、造り付け洗面台、クロスの天井、壁紙) の写真
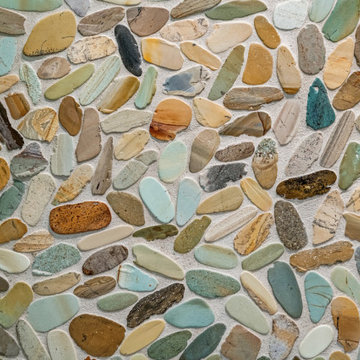
Late 1800s Victorian Bungalow i Central Denver was updated creating an entirely different experience to a young couple who loved to cook and entertain.
By opening up two load bearing wall, replacing and refinishing new wood floors with radiant heating, exposing brick and ultimately painting the brick.. the space transformed in a huge open yet warm entertaining haven. Bold color was at the heart of this palette and the homeowners personal essence.
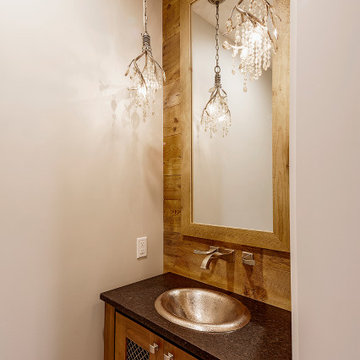
Powder Room
他の地域にある高級な小さなトラディショナルスタイルのおしゃれなトイレ・洗面所 (家具調キャビネット、茶色いキャビネット、一体型トイレ 、グレーのタイル、グレーの壁、無垢フローリング、オーバーカウンターシンク、御影石の洗面台、グレーの床、黒い洗面カウンター、独立型洗面台、塗装板張りの壁) の写真
他の地域にある高級な小さなトラディショナルスタイルのおしゃれなトイレ・洗面所 (家具調キャビネット、茶色いキャビネット、一体型トイレ 、グレーのタイル、グレーの壁、無垢フローリング、オーバーカウンターシンク、御影石の洗面台、グレーの床、黒い洗面カウンター、独立型洗面台、塗装板張りの壁) の写真
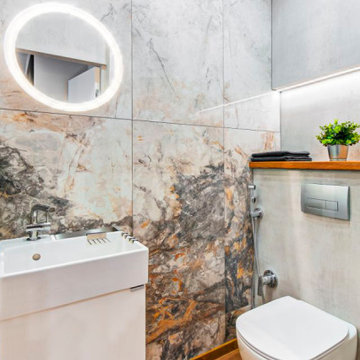
Керамогранит с необычным рисунком натурального камня на стены маленького санузла заказчица подобрала сама. С ним помещение заиграло совершенно по-новому
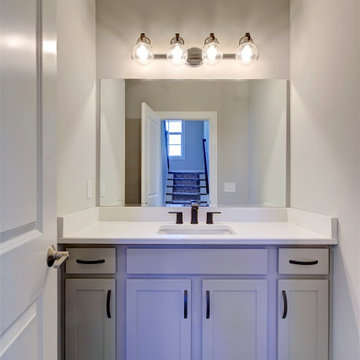
クリーブランドにあるトランジショナルスタイルのおしゃれなトイレ・洗面所 (落し込みパネル扉のキャビネット、グレーのキャビネット、分離型トイレ、グレーのタイル、グレーの壁、無垢フローリング、アンダーカウンター洗面器、クオーツストーンの洗面台、茶色い床、白い洗面カウンター、造り付け洗面台) の写真
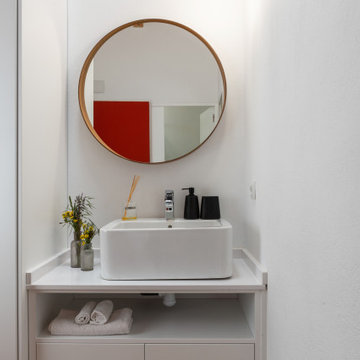
バルセロナにあるお手頃価格の広いモダンスタイルのおしゃれなトイレ・洗面所 (オープンシェルフ、白いキャビネット、一体型トイレ 、グレーのタイル、白い壁、無垢フローリング、横長型シンク、タイルの洗面台、茶色い床、グレーの洗面カウンター、造り付け洗面台、表し梁) の写真
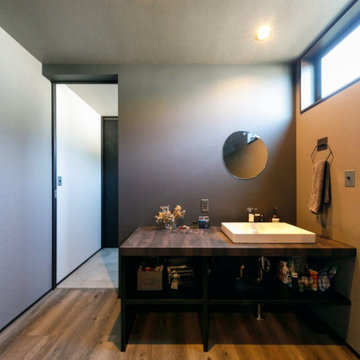
玄関ドアを開けると、1階の奥に見える洗面化粧台。2階のLDKに繋がる階段の目の前にあり、手洗いの習慣が身に付きます。洗面化粧台のその奥は洗面室ですが、あえてその室内に設けず、外に出す設計に。
東京都下にある高級な中くらいなおしゃれなトイレ・洗面所 (オープンシェルフ、茶色いキャビネット、グレーのタイル、ベージュの壁、無垢フローリング、オーバーカウンターシンク、茶色い床、ブラウンの洗面カウンター、造り付け洗面台、クロスの天井、壁紙、ベージュの天井) の写真
東京都下にある高級な中くらいなおしゃれなトイレ・洗面所 (オープンシェルフ、茶色いキャビネット、グレーのタイル、ベージュの壁、無垢フローリング、オーバーカウンターシンク、茶色い床、ブラウンの洗面カウンター、造り付け洗面台、クロスの天井、壁紙、ベージュの天井) の写真
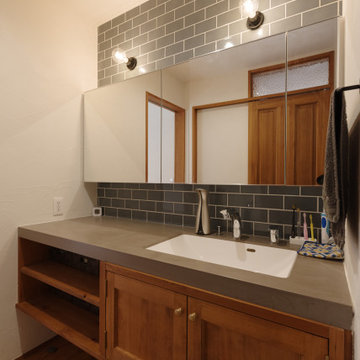
広々使えるホテルライクな洗面
他の地域にあるインダストリアルスタイルのおしゃれなトイレ・洗面所 (グレーのタイル、白い壁、無垢フローリング、タイルの洗面台、造り付け洗面台) の写真
他の地域にあるインダストリアルスタイルのおしゃれなトイレ・洗面所 (グレーのタイル、白い壁、無垢フローリング、タイルの洗面台、造り付け洗面台) の写真
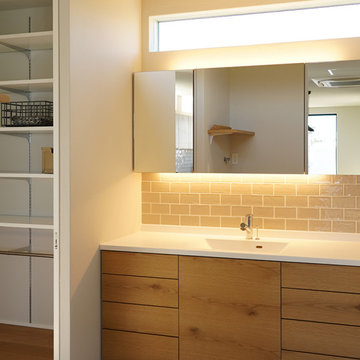
他の地域にあるおしゃれなトイレ・洗面所 (淡色木目調キャビネット、グレーのタイル、磁器タイル、グレーの壁、無垢フローリング、一体型シンク、木製洗面台、白い洗面カウンター、照明、造り付け洗面台) の写真
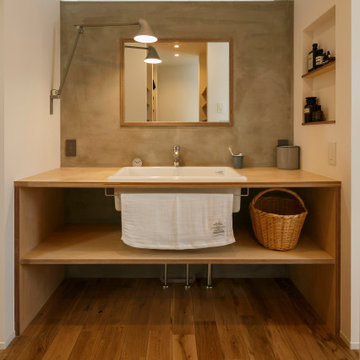
素材感あふれる造作洗面台。TOTOのSKシンク・サンワカンパニールビアシャワーを使用し、天板はシナ合板、壁面はモルタルでそれぞれ仕上げました。照明器具はLouis Poulsen / ルイスポールセンのNJP Wall。
他の地域にある中くらいなインダストリアルスタイルのおしゃれなトイレ・洗面所 (オープンシェルフ、グレーのタイル、グレーの壁、無垢フローリング、アンダーカウンター洗面器、木製洗面台、茶色い床、ブラウンの洗面カウンター、照明、造り付け洗面台、クロスの天井、壁紙、白い天井) の写真
他の地域にある中くらいなインダストリアルスタイルのおしゃれなトイレ・洗面所 (オープンシェルフ、グレーのタイル、グレーの壁、無垢フローリング、アンダーカウンター洗面器、木製洗面台、茶色い床、ブラウンの洗面カウンター、照明、造り付け洗面台、クロスの天井、壁紙、白い天井) の写真
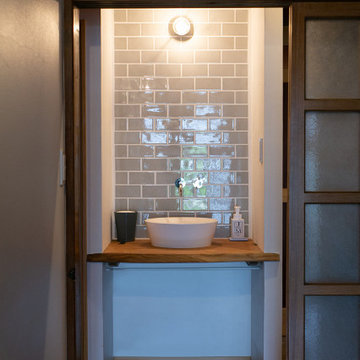
70年という月日を守り続けてきた農家住宅のリノベーション
建築当時の強靭な軸組みを活かし、新しい世代の住まい手の想いのこもったリノベーションとなった
夏は熱がこもり、冬は冷たい隙間風が入る環境から
開口部の改修、断熱工事や気密をはかり
夏は風が通り涼しく、冬は暖炉が燈り暖かい室内環境にした
空間動線は従来人寄せのための二間と奥の間を一体として家族の団欒と仲間と過ごせる動線とした
北側の薄暗く奥まったダイニングキッチンが明るく開放的な造りとなった
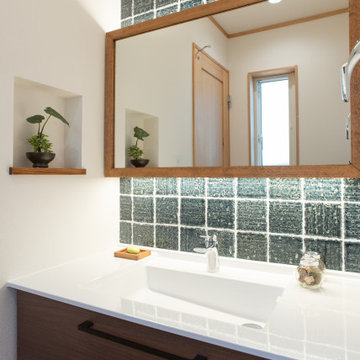
他の地域にある広いラスティックスタイルのおしゃれなトイレ・洗面所 (濃色木目調キャビネット、グレーのタイル、磁器タイル、白い壁、無垢フローリング、一体型シンク、茶色い床、白い洗面カウンター、造り付け洗面台、クロスの天井、壁紙) の写真
トイレ・洗面所 (無垢フローリング、グレーのタイル、造り付け洗面台、独立型洗面台) の写真
1