トイレ・洗面所 (大理石の床、メタルタイル、ミラータイル) の写真
絞り込み:
資材コスト
並び替え:今日の人気順
写真 1〜20 枚目(全 29 枚)
1/4

The powder bath is the perfect place to showcase a bold style and really make a statement. Channeling the best of Hollywood we went dark and glam in this space. Polished black marble flooring provides a stunning contrast to the Sanded Damask Mirror tiles that flank the surrounding walls. No other vanity could possibly suit this space quite like the Miami from Devon & Devon in black lacquer. Above the vanity we selected the Beauty Mirror (also from Devon & Devon) with rich detailed sconces from Kallista.
Cabochon Surfaces & Fixtures
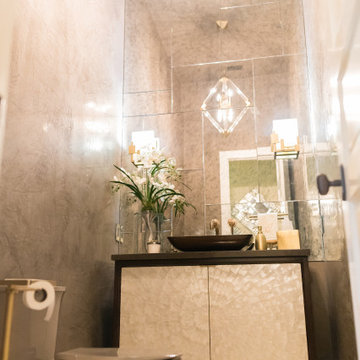
ニューオリンズにある中くらいなコンテンポラリースタイルのおしゃれなトイレ・洗面所 (フラットパネル扉のキャビネット、白いキャビネット、一体型トイレ 、ミラータイル、グレーの壁、大理石の床、ベッセル式洗面器、クオーツストーンの洗面台、ベージュの床、ブラウンの洗面カウンター) の写真
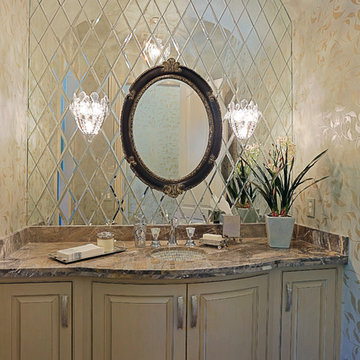
TK Images
ヒューストンにあるラグジュアリーな広いトラディショナルスタイルのおしゃれなトイレ・洗面所 (アンダーカウンター洗面器、家具調キャビネット、ベージュのキャビネット、御影石の洗面台、茶色いタイル、白い壁、大理石の床、ミラータイル) の写真
ヒューストンにあるラグジュアリーな広いトラディショナルスタイルのおしゃれなトイレ・洗面所 (アンダーカウンター洗面器、家具調キャビネット、ベージュのキャビネット、御影石の洗面台、茶色いタイル、白い壁、大理石の床、ミラータイル) の写真
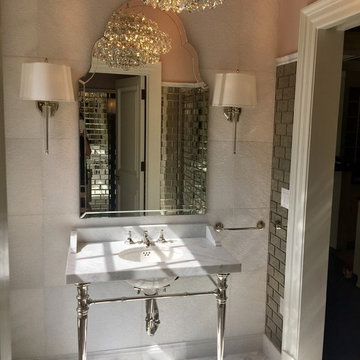
Lovely console sink with a polished nickel finish and carrara marble top. Large Silvered Mirror, white shaded wall sconces on both sides. Large format Ann Sacks tile on console wall in a stacked pattern, antique mirrored subway tile on adjacent walls.
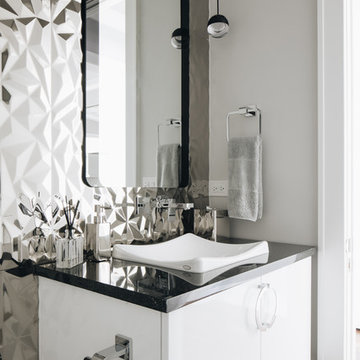
Photo by Stoffer Photgraphy
シカゴにある小さなモダンスタイルのおしゃれなトイレ・洗面所 (フラットパネル扉のキャビネット、白いキャビネット、壁掛け式トイレ、グレーのタイル、メタルタイル、グレーの壁、大理石の床、ベッセル式洗面器、御影石の洗面台、黒い床、白い洗面カウンター) の写真
シカゴにある小さなモダンスタイルのおしゃれなトイレ・洗面所 (フラットパネル扉のキャビネット、白いキャビネット、壁掛け式トイレ、グレーのタイル、メタルタイル、グレーの壁、大理石の床、ベッセル式洗面器、御影石の洗面台、黒い床、白い洗面カウンター) の写真

An exquisite example of French design and decoration, this powder bath features luxurious materials of white onyx countertops and floors, with accents of Rossa Verona marble imported from Italy that mimic the tones in the coral colored wall covering. A niche was created for the bombe chest with paneling where antique leaded mirror inserts make this small space feel expansive. An antique mirror, sconces, and crystal chandelier add glittering light to the space.
Interior Architecture & Design: AVID Associates
Contractor: Mark Smith Custom Homes
Photo Credit: Dan Piassick
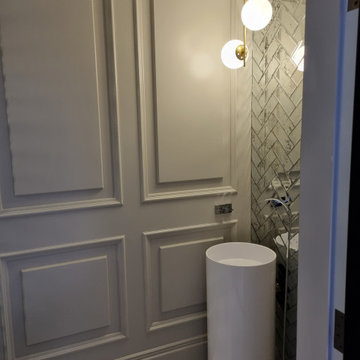
他の地域にあるお手頃価格の小さなトランジショナルスタイルのおしゃれなトイレ・洗面所 (壁掛け式トイレ、ミラータイル、グレーの壁、大理石の床、ベッセル式洗面器、白い床、アクセントウォール、羽目板の壁) の写真
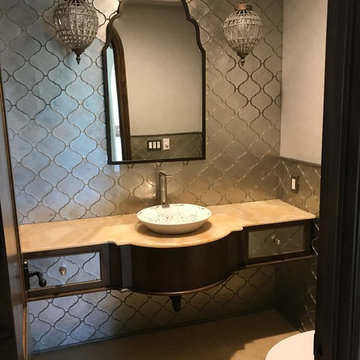
オレンジカウンティにある広いトラディショナルスタイルのおしゃれなトイレ・洗面所 (グレーのタイル、メタルタイル、グレーの壁、大理石の床、ベッセル式洗面器、大理石の洗面台、茶色い床、ベージュのカウンター) の写真
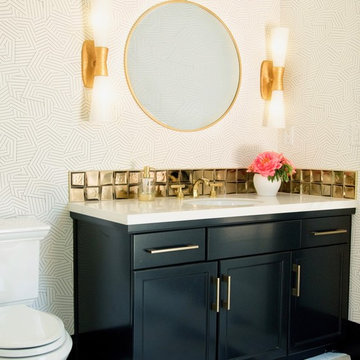
Jackie K Photo
コロンバスにある高級な中くらいなコンテンポラリースタイルのおしゃれなトイレ・洗面所 (落し込みパネル扉のキャビネット、黒いキャビネット、分離型トイレ、メタルタイル、白い壁、大理石の床、アンダーカウンター洗面器、大理石の洗面台、マルチカラーの床、白い洗面カウンター) の写真
コロンバスにある高級な中くらいなコンテンポラリースタイルのおしゃれなトイレ・洗面所 (落し込みパネル扉のキャビネット、黒いキャビネット、分離型トイレ、メタルタイル、白い壁、大理石の床、アンダーカウンター洗面器、大理石の洗面台、マルチカラーの床、白い洗面カウンター) の写真
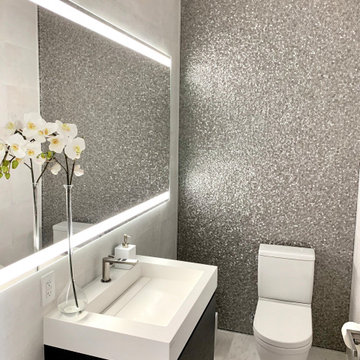
マイアミにある高級な中くらいなコンテンポラリースタイルのおしゃれなトイレ・洗面所 (フラットパネル扉のキャビネット、濃色木目調キャビネット、分離型トイレ、グレーのタイル、メタルタイル、グレーの壁、大理石の床、一体型シンク、クオーツストーンの洗面台、白い床、白い洗面カウンター、フローティング洗面台) の写真
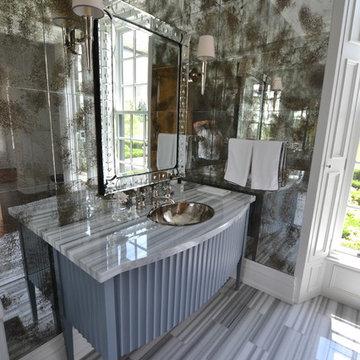
antiqued mirror glass. hidden door shutters interior.hand painted vanity.
トロントにあるヴィクトリアン調のおしゃれなトイレ・洗面所 (家具調キャビネット、青いキャビネット、一体型トイレ 、ミラータイル、大理石の床、オーバーカウンターシンク、大理石の洗面台、グレーの床) の写真
トロントにあるヴィクトリアン調のおしゃれなトイレ・洗面所 (家具調キャビネット、青いキャビネット、一体型トイレ 、ミラータイル、大理石の床、オーバーカウンターシンク、大理石の洗面台、グレーの床) の写真
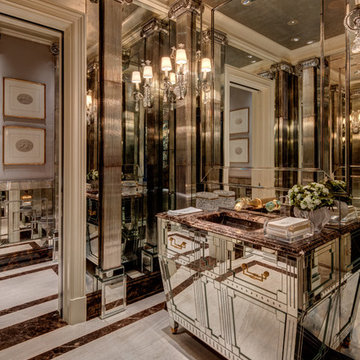
The spectacular Main Powder Room is completely covered in mirrors. Mirrored glass rods are molded together to form the columns— even the vanity is mirrored. The fabrication and assembly was completed by one of our craftsmen from Chicago after a trip to the site to measure and develop a custom design just for this room.
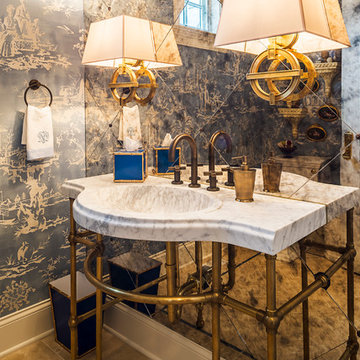
Rolfe Hokanson
シカゴにある中くらいなエクレクティックスタイルのおしゃれなトイレ・洗面所 (分離型トイレ、ベージュのタイル、青い壁、大理石の床、コンソール型シンク、大理石の洗面台、ミラータイル) の写真
シカゴにある中くらいなエクレクティックスタイルのおしゃれなトイレ・洗面所 (分離型トイレ、ベージュのタイル、青い壁、大理石の床、コンソール型シンク、大理石の洗面台、ミラータイル) の写真
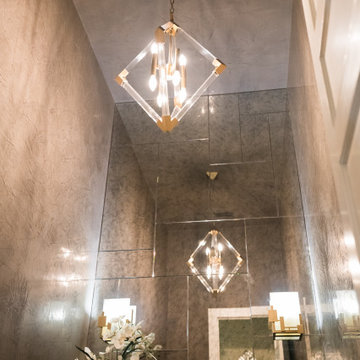
ニューオリンズにある中くらいなコンテンポラリースタイルのおしゃれなトイレ・洗面所 (フラットパネル扉のキャビネット、白いキャビネット、一体型トイレ 、ミラータイル、グレーの壁、大理石の床、ベッセル式洗面器、クオーツストーンの洗面台、ベージュの床、ブラウンの洗面カウンター) の写真
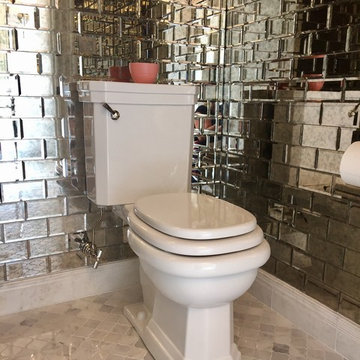
2 piece Kallista, Michael S Smith elongated toilet with polished nickel silver trim, antique mirrored walls, and Carrara Marble Arabesque floor tile.
ミルウォーキーにあるラグジュアリーな小さなトラディショナルスタイルのおしゃれなトイレ・洗面所 (分離型トイレ、ミラータイル、大理石の床、マルチカラーの床、マルチカラーのタイル) の写真
ミルウォーキーにあるラグジュアリーな小さなトラディショナルスタイルのおしゃれなトイレ・洗面所 (分離型トイレ、ミラータイル、大理石の床、マルチカラーの床、マルチカラーのタイル) の写真
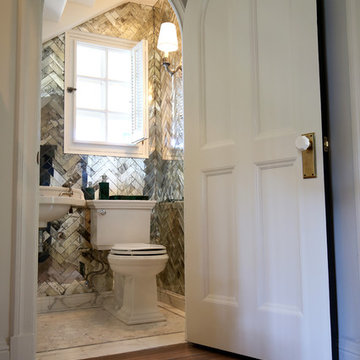
This jewel box Powder may be tucked under a staircase but is presence is surely known.
Cabochon Surfaces & Fixtures
サンディエゴにある高級な小さなトランジショナルスタイルのおしゃれなトイレ・洗面所 (家具調キャビネット、分離型トイレ、白いタイル、ミラータイル、大理石の床、ペデスタルシンク) の写真
サンディエゴにある高級な小さなトランジショナルスタイルのおしゃれなトイレ・洗面所 (家具調キャビネット、分離型トイレ、白いタイル、ミラータイル、大理石の床、ペデスタルシンク) の写真
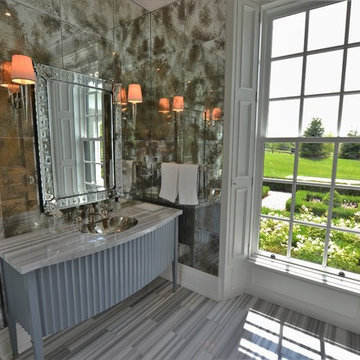
antiqued mirror glass. hidden door shutters interior.hand painted vanity.
トロントにあるヴィクトリアン調のおしゃれなトイレ・洗面所 (家具調キャビネット、青いキャビネット、一体型トイレ 、ミラータイル、大理石の床、オーバーカウンターシンク、大理石の洗面台、グレーの床) の写真
トロントにあるヴィクトリアン調のおしゃれなトイレ・洗面所 (家具調キャビネット、青いキャビネット、一体型トイレ 、ミラータイル、大理石の床、オーバーカウンターシンク、大理石の洗面台、グレーの床) の写真
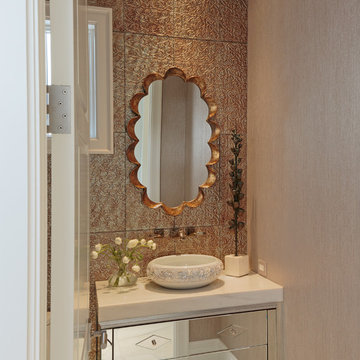
Designed by: Lana Knapp, ASID/NCIDQ & Alina Dolan, Allied ASID - Collins & DuPont Design Group
Photographed by: Lori Hamilton - Hamilton Photography
他の地域にある小さなビーチスタイルのおしゃれなトイレ・洗面所 (家具調キャビネット、マルチカラーのタイル、メタルタイル、マルチカラーの壁、大理石の床、ベッセル式洗面器、御影石の洗面台、マルチカラーの床) の写真
他の地域にある小さなビーチスタイルのおしゃれなトイレ・洗面所 (家具調キャビネット、マルチカラーのタイル、メタルタイル、マルチカラーの壁、大理石の床、ベッセル式洗面器、御影石の洗面台、マルチカラーの床) の写真
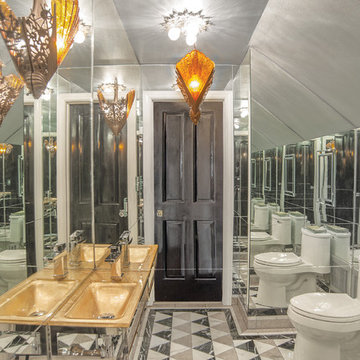
This tiny bathroom is less than 30 square feet occupying space under the stairs that had been under utilized previously. This was a fun transformation to be part of . Floors by C & D Interiors, Designer - Shelly Cotrell, Architect - Park and Associates, Contractor - John Marinoni. Photographer - Joe Whitkop
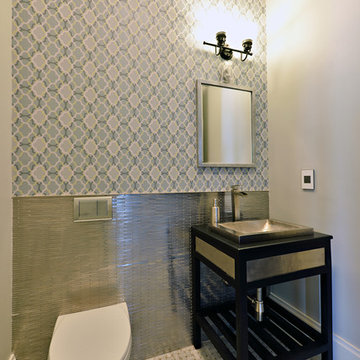
The remodel of this home included changes to almost every interior space as well as some exterior portions of the home. We worked closely with the homeowner to totally transform the home from a dated traditional look to a more contemporary, open design. This involved the removal of interior walls and adding lots of glass to maximize natural light and views to the exterior. The entry door was emphasized to be more visible from the street. The kitchen was completely redesigned with taller cabinets and more neutral tones for a brighter look. The lofted "Club Room" is a major feature of the home, accommodating a billiards table, movie projector and full wet bar. All of the bathrooms in the home were remodeled as well. Updates also included adding a covered lanai, outdoor kitchen, and living area to the back of the home.
Photo taken by Alex Andreakos of Design Styles Architecture
トイレ・洗面所 (大理石の床、メタルタイル、ミラータイル) の写真
1