トイレ・洗面所 (大理石の床、グレーの床、ベージュの壁) の写真
絞り込み:
資材コスト
並び替え:今日の人気順
写真 1〜20 枚目(全 22 枚)
1/4
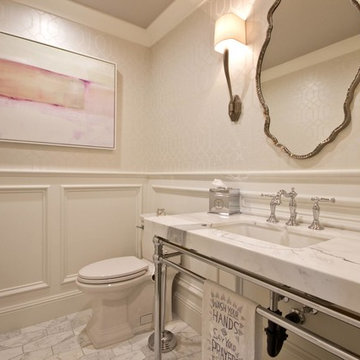
フェニックスにある中くらいなトラディショナルスタイルのおしゃれなトイレ・洗面所 (分離型トイレ、ベージュの壁、大理石の床、アンダーカウンター洗面器、大理石の洗面台、グレーの床) の写真

Small Brooks Custom wood countertop and a vessel sink that fits perfectly on top. The counter top was made special for this space and designed by one of our great designers to add a nice touch to a small area. The sleek wall mounted faucet is perfect!
Setting the stage is the textural tile set atop the warm herringbone floor tile
Photos by Chris Veith.
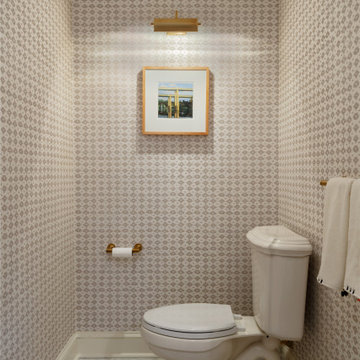
This traditional home in Villanova features Carrera marble and wood accents throughout, giving it a classic European feel. We completely renovated this house, updating the exterior, five bathrooms, kitchen, foyer, and great room. We really enjoyed creating a wine and cellar and building a separate home office, in-law apartment, and pool house.
Rudloff Custom Builders has won Best of Houzz for Customer Service in 2014, 2015 2016, 2017 and 2019. We also were voted Best of Design in 2016, 2017, 2018, 2019 which only 2% of professionals receive. Rudloff Custom Builders has been featured on Houzz in their Kitchen of the Week, What to Know About Using Reclaimed Wood in the Kitchen as well as included in their Bathroom WorkBook article. We are a full service, certified remodeling company that covers all of the Philadelphia suburban area. This business, like most others, developed from a friendship of young entrepreneurs who wanted to make a difference in their clients’ lives, one household at a time. This relationship between partners is much more than a friendship. Edward and Stephen Rudloff are brothers who have renovated and built custom homes together paying close attention to detail. They are carpenters by trade and understand concept and execution. Rudloff Custom Builders will provide services for you with the highest level of professionalism, quality, detail, punctuality and craftsmanship, every step of the way along our journey together.
Specializing in residential construction allows us to connect with our clients early in the design phase to ensure that every detail is captured as you imagined. One stop shopping is essentially what you will receive with Rudloff Custom Builders from design of your project to the construction of your dreams, executed by on-site project managers and skilled craftsmen. Our concept: envision our client’s ideas and make them a reality. Our mission: CREATING LIFETIME RELATIONSHIPS BUILT ON TRUST AND INTEGRITY.
Photo Credit: Jon Friedrich Photography
Design Credit: PS & Daughters
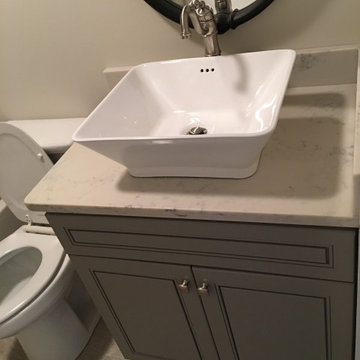
アトランタにある低価格の小さなカントリー風のおしゃれなトイレ・洗面所 (レイズドパネル扉のキャビネット、グレーのキャビネット、一体型トイレ 、白いタイル、ベージュの壁、大理石の床、ペデスタルシンク、クオーツストーンの洗面台、グレーの床、白い洗面カウンター) の写真
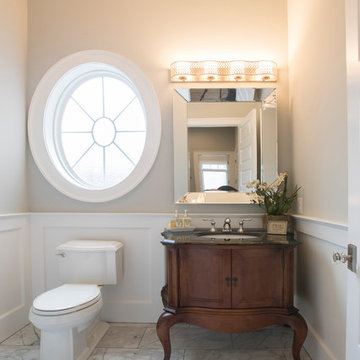
ボルチモアにある中くらいなトラディショナルスタイルのおしゃれなトイレ・洗面所 (家具調キャビネット、濃色木目調キャビネット、分離型トイレ、ベージュの壁、大理石の床、アンダーカウンター洗面器、御影石の洗面台、グレーの床) の写真

Powder room
他の地域にあるラグジュアリーな広いコンテンポラリースタイルのおしゃれなトイレ・洗面所 (ベージュのキャビネット、大理石の床、オープンシェルフ、ベージュのタイル、ベージュの壁、ベッセル式洗面器、大理石の洗面台、グレーの床、グレーの洗面カウンター、造り付け洗面台、折り上げ天井、パネル壁) の写真
他の地域にあるラグジュアリーな広いコンテンポラリースタイルのおしゃれなトイレ・洗面所 (ベージュのキャビネット、大理石の床、オープンシェルフ、ベージュのタイル、ベージュの壁、ベッセル式洗面器、大理石の洗面台、グレーの床、グレーの洗面カウンター、造り付け洗面台、折り上げ天井、パネル壁) の写真
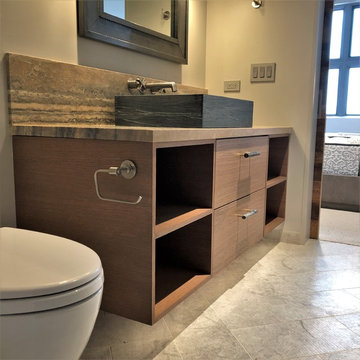
デンバーにある高級な中くらいなコンテンポラリースタイルのおしゃれなトイレ・洗面所 (フラットパネル扉のキャビネット、中間色木目調キャビネット、分離型トイレ、石スラブタイル、ベッセル式洗面器、ライムストーンの洗面台、グレーの床、マルチカラーの洗面カウンター、ベージュの壁、大理石の床) の写真
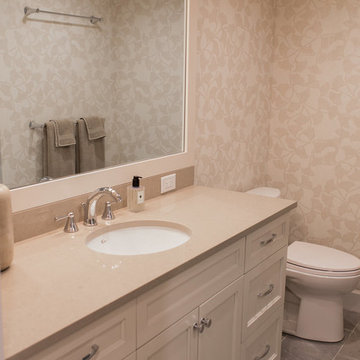
マイアミにあるお手頃価格の中くらいなトランジショナルスタイルのおしゃれなトイレ・洗面所 (落し込みパネル扉のキャビネット、ベージュのキャビネット、分離型トイレ、ベージュのタイル、ベージュの壁、大理石の床、アンダーカウンター洗面器、人工大理石カウンター、グレーの床) の写真
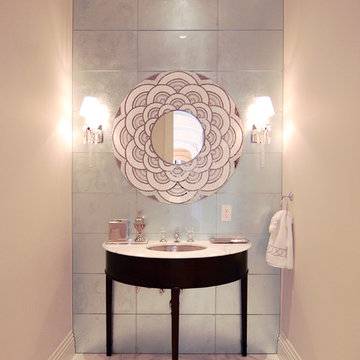
For this commission the client hired us to do the interiors of their new home which was under construction. The style of the house was very traditional however the client wanted the interiors to be transitional, a mixture of contemporary with more classic design. We assisted the client in all of the material, fixture, lighting, cabinetry and built-in selections for the home. The floors throughout the first floor of the home are a creme marble in different patterns to suit the particular room; the dining room has a marble mosaic inlay in the tradition of an oriental rug. The ground and second floors are hardwood flooring with a herringbone pattern in the bedrooms. Each of the seven bedrooms has a custom ensuite bathroom with a unique design. The master bathroom features a white and gray marble custom inlay around the wood paneled tub which rests below a venetian plaster domes and custom glass pendant light. We also selected all of the furnishings, wall coverings, window treatments, and accessories for the home. Custom draperies were fabricated for the sitting room, dining room, guest bedroom, master bedroom, and for the double height great room. The client wanted a neutral color scheme throughout the ground floor; fabrics were selected in creams and beiges in many different patterns and textures. One of the favorite rooms is the sitting room with the sculptural white tete a tete chairs. The master bedroom also maintains a neutral palette of creams and silver including a venetian mirror and a silver leafed folding screen. Additional unique features in the home are the layered capiz shell walls at the rear of the great room open bar, the double height limestone fireplace surround carved in a woven pattern, and the stained glass dome at the top of the vaulted ceilings in the great room.
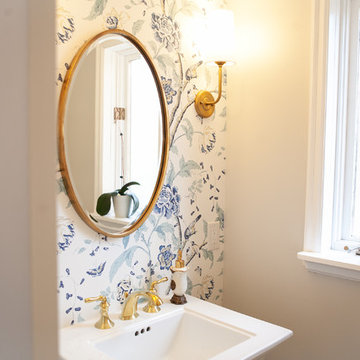
This powder room albeit small, is bright and cheery thanks to gold finished fixtures and a pop of colour in the wallpaper!
トロントにある小さなトランジショナルスタイルのおしゃれなトイレ・洗面所 (分離型トイレ、ベージュの壁、大理石の床、ペデスタルシンク、グレーの床) の写真
トロントにある小さなトランジショナルスタイルのおしゃれなトイレ・洗面所 (分離型トイレ、ベージュの壁、大理石の床、ペデスタルシンク、グレーの床) の写真
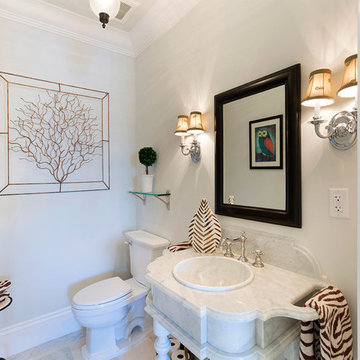
Powder Room
他の地域にあるラグジュアリーな中くらいなビーチスタイルのおしゃれなトイレ・洗面所 (オープンシェルフ、白いキャビネット、一体型トイレ 、ベージュの壁、大理石の床、オーバーカウンターシンク、大理石の洗面台、グレーの床、グレーの洗面カウンター) の写真
他の地域にあるラグジュアリーな中くらいなビーチスタイルのおしゃれなトイレ・洗面所 (オープンシェルフ、白いキャビネット、一体型トイレ 、ベージュの壁、大理石の床、オーバーカウンターシンク、大理石の洗面台、グレーの床、グレーの洗面カウンター) の写真
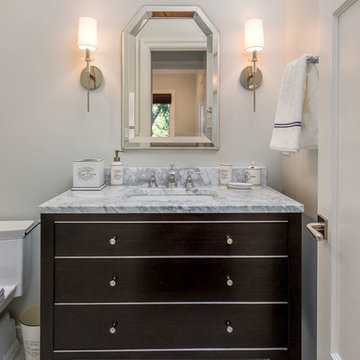
サンフランシスコにあるラグジュアリーな中くらいなトランジショナルスタイルのおしゃれなトイレ・洗面所 (一体型トイレ 、ベージュの壁、大理石の洗面台、茶色いキャビネット、フラットパネル扉のキャビネット、大理石の床、グレーの床、グレーの洗面カウンター) の写真
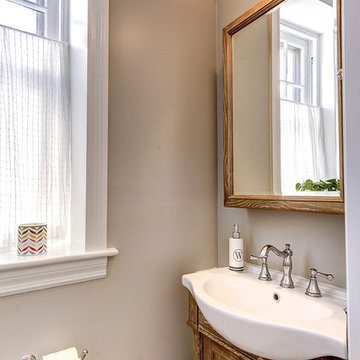
フィラデルフィアにあるお手頃価格の小さなトランジショナルスタイルのおしゃれなトイレ・洗面所 (家具調キャビネット、中間色木目調キャビネット、分離型トイレ、ベージュの壁、大理石の床、横長型シンク、グレーの床) の写真
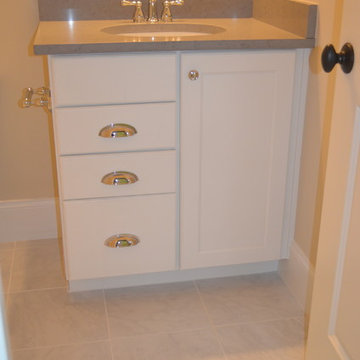
This powder room was designed by Kristin Johnson using a transitionally styled cabinetry design from Norcraft Cabinetry. 1st Choice Cabinetry.
ローリーにある中くらいなトラディショナルスタイルのおしゃれなトイレ・洗面所 (落し込みパネル扉のキャビネット、白いキャビネット、ベージュの壁、大理石の床、アンダーカウンター洗面器、グレーの床) の写真
ローリーにある中くらいなトラディショナルスタイルのおしゃれなトイレ・洗面所 (落し込みパネル扉のキャビネット、白いキャビネット、ベージュの壁、大理石の床、アンダーカウンター洗面器、グレーの床) の写真
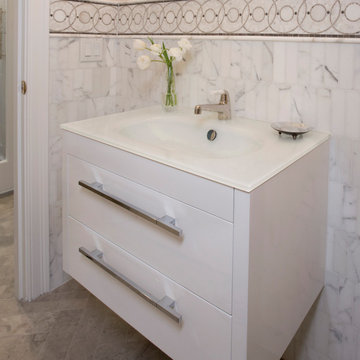
ボストンにあるお手頃価格の小さなトランジショナルスタイルのおしゃれなトイレ・洗面所 (フラットパネル扉のキャビネット、白いキャビネット、分離型トイレ、白いタイル、大理石タイル、ベージュの壁、大理石の床、一体型シンク、ガラスの洗面台、グレーの床、白い洗面カウンター、フローティング洗面台) の写真
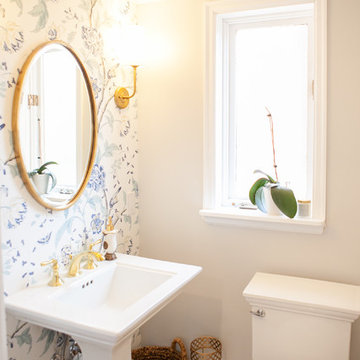
This powder room albeit small, is bright and cheery thanks to gold finished fixtures and a pop of colour in the wallpaper!
トロントにある小さなトランジショナルスタイルのおしゃれなトイレ・洗面所 (分離型トイレ、ベージュの壁、大理石の床、ペデスタルシンク、グレーの床) の写真
トロントにある小さなトランジショナルスタイルのおしゃれなトイレ・洗面所 (分離型トイレ、ベージュの壁、大理石の床、ペデスタルシンク、グレーの床) の写真
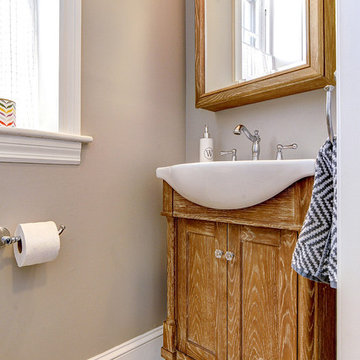
フィラデルフィアにあるお手頃価格の小さなトランジショナルスタイルのおしゃれなトイレ・洗面所 (家具調キャビネット、中間色木目調キャビネット、分離型トイレ、ベージュの壁、大理石の床、横長型シンク、グレーの床) の写真
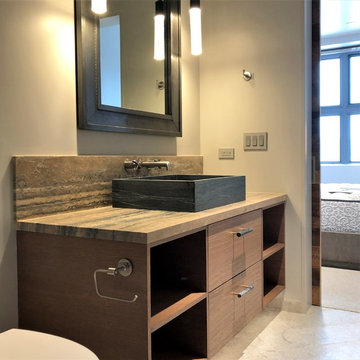
デンバーにある高級な中くらいなコンテンポラリースタイルのおしゃれなトイレ・洗面所 (フラットパネル扉のキャビネット、中間色木目調キャビネット、分離型トイレ、石スラブタイル、ベッセル式洗面器、ライムストーンの洗面台、マルチカラーの洗面カウンター、ベージュの壁、大理石の床、グレーの床) の写真

Modern one peice toilet sits at one end of this powder room. With polished chrome hardware and a beautiful herringbone floor.
Photos by Chris Veith.
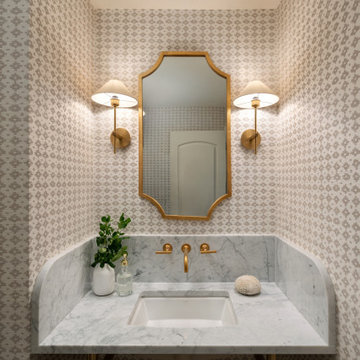
This traditional home in Villanova features Carrera marble and wood accents throughout, giving it a classic European feel. We completely renovated this house, updating the exterior, five bathrooms, kitchen, foyer, and great room. We really enjoyed creating a wine and cellar and building a separate home office, in-law apartment, and pool house.
Rudloff Custom Builders has won Best of Houzz for Customer Service in 2014, 2015 2016, 2017 and 2019. We also were voted Best of Design in 2016, 2017, 2018, 2019 which only 2% of professionals receive. Rudloff Custom Builders has been featured on Houzz in their Kitchen of the Week, What to Know About Using Reclaimed Wood in the Kitchen as well as included in their Bathroom WorkBook article. We are a full service, certified remodeling company that covers all of the Philadelphia suburban area. This business, like most others, developed from a friendship of young entrepreneurs who wanted to make a difference in their clients’ lives, one household at a time. This relationship between partners is much more than a friendship. Edward and Stephen Rudloff are brothers who have renovated and built custom homes together paying close attention to detail. They are carpenters by trade and understand concept and execution. Rudloff Custom Builders will provide services for you with the highest level of professionalism, quality, detail, punctuality and craftsmanship, every step of the way along our journey together.
Specializing in residential construction allows us to connect with our clients early in the design phase to ensure that every detail is captured as you imagined. One stop shopping is essentially what you will receive with Rudloff Custom Builders from design of your project to the construction of your dreams, executed by on-site project managers and skilled craftsmen. Our concept: envision our client’s ideas and make them a reality. Our mission: CREATING LIFETIME RELATIONSHIPS BUILT ON TRUST AND INTEGRITY.
Photo Credit: Jon Friedrich Photography
Design Credit: PS & Daughters
トイレ・洗面所 (大理石の床、グレーの床、ベージュの壁) の写真
1