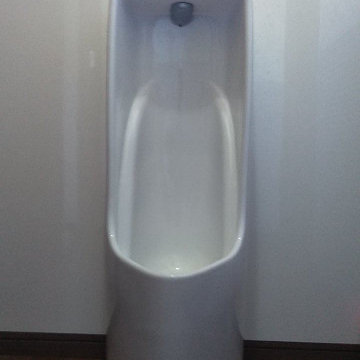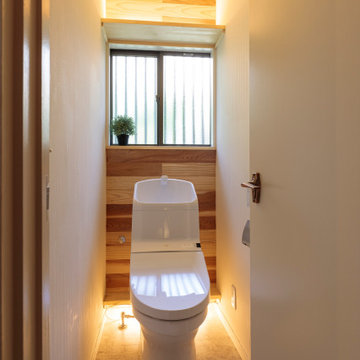トイレ・洗面所 (リノリウムの床、合板フローリング) の写真
絞り込み:
資材コスト
並び替え:今日の人気順
写真 41〜60 枚目(全 533 枚)
1/3
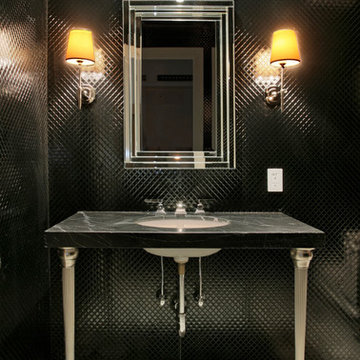
ニューヨークにある広いコンテンポラリースタイルのおしゃれなトイレ・洗面所 (分離型トイレ、黒いタイル、メタルタイル、黒い壁、アンダーカウンター洗面器、大理石の洗面台、リノリウムの床) の写真
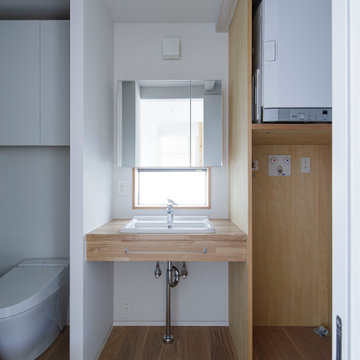
1室空間の洗面・脱衣室とトイレ。右手奥には浴室がある。
Photo:中村 晃
東京都下にある高級な中くらいなおしゃれなトイレ・洗面所 (一体型トイレ 、白い壁、合板フローリング、オーバーカウンターシンク、木製洗面台、ベージュの床、ベージュのカウンター) の写真
東京都下にある高級な中くらいなおしゃれなトイレ・洗面所 (一体型トイレ 、白い壁、合板フローリング、オーバーカウンターシンク、木製洗面台、ベージュの床、ベージュのカウンター) の写真
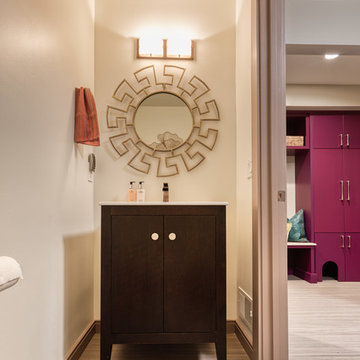
Our client decided to move back into her family home to take care of her aging father. A remodel and size-appropriate addition transformed this home to allow both generations to live safely and comfortably. This remodel and addition was designed and built by Meadowlark Design+Build in Ann Arbor, Michigan. Photo credits Sean Carter
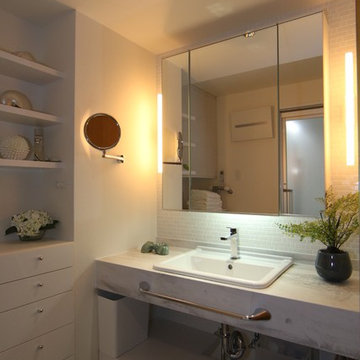
充分な収納を備えながら、広いカウンターや造作のドロワーや棚でゆとりを感じる豊かな空間が実現しました。使い勝手を徹底的に追求し綿密な計画をたてることにより、狭いマンションの洗面所もここまで生まれ変わることができます。
他の地域にある中くらいなモダンスタイルのおしゃれなトイレ・洗面所 (オープンシェルフ、白いキャビネット、白いタイル、白い壁、リノリウムの床、オーバーカウンターシンク、人工大理石カウンター、白い床) の写真
他の地域にある中くらいなモダンスタイルのおしゃれなトイレ・洗面所 (オープンシェルフ、白いキャビネット、白いタイル、白い壁、リノリウムの床、オーバーカウンターシンク、人工大理石カウンター、白い床) の写真
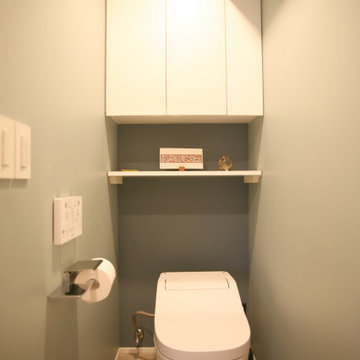
トイレ。ウイリアムモリスの壁紙を2色使い分けてシンプルな空間としている。
東京23区にあるお手頃価格の小さなモダンスタイルのおしゃれなトイレ・洗面所 (一体型トイレ 、リノリウムの床、ベージュの床) の写真
東京23区にあるお手頃価格の小さなモダンスタイルのおしゃれなトイレ・洗面所 (一体型トイレ 、リノリウムの床、ベージュの床) の写真
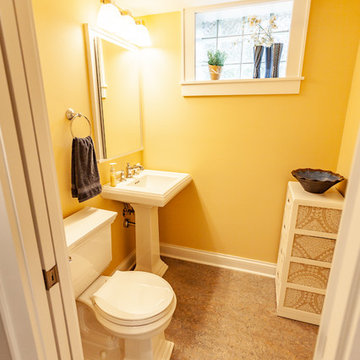
This Arts & Crafts home in the Longfellow neighborhood of Minneapolis was built in 1926 and has all the features associated with that traditional architectural style. After two previous remodels (essentially the entire 1st & 2nd floors) the homeowners were ready to remodel their basement.
The existing basement floor was in rough shape so the decision was made to remove the old concrete floor and pour an entirely new slab. A family room, spacious laundry room, powder bath, a huge shop area and lots of added storage were all priorities for the project. Working with and around the existing mechanical systems was a challenge and resulted in some creative ceiling work, and a couple of quirky spaces!
Custom cabinetry from The Woodshop of Avon enhances nearly every part of the basement, including a unique recycling center in the basement stairwell. The laundry also includes a Paperstone countertop, and one of the nicest laundry sinks you’ll ever see.
Come see this project in person, September 29 – 30th on the 2018 Castle Home Tour.
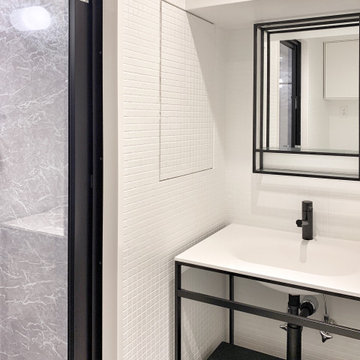
東京23区にある低価格の小さなモダンスタイルのおしゃれなトイレ・洗面所 (オープンシェルフ、白いキャビネット、白いタイル、モザイクタイル、リノリウムの床、一体型シンク、人工大理石カウンター、白い床、白い洗面カウンター、独立型洗面台、塗装板張りの天井、白い天井) の写真
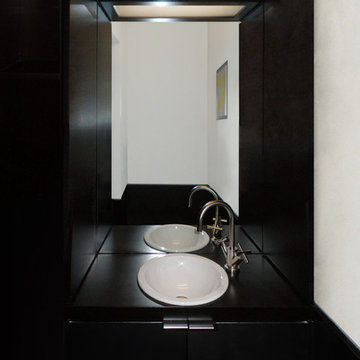
Die kleine Gästetoilette liegt als dunkel gefasstes Kabinett im Innern des Flurschrank-Möbels mit Waschtisch und Leuchtkasten.
twarc
ベルリンにある小さなカントリー風のおしゃれなトイレ・洗面所 (オーバーカウンターシンク、フラットパネル扉のキャビネット、濃色木目調キャビネット、木製洗面台、分離型トイレ、白い壁、リノリウムの床) の写真
ベルリンにある小さなカントリー風のおしゃれなトイレ・洗面所 (オーバーカウンターシンク、フラットパネル扉のキャビネット、濃色木目調キャビネット、木製洗面台、分離型トイレ、白い壁、リノリウムの床) の写真
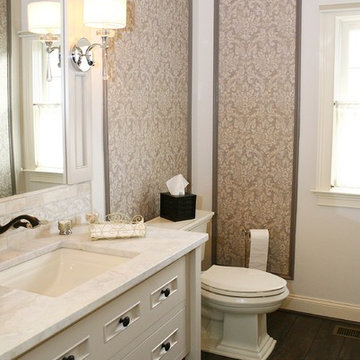
フィラデルフィアにある高級な中くらいなトランジショナルスタイルのおしゃれなトイレ・洗面所 (家具調キャビネット、白いキャビネット、分離型トイレ、ベージュの壁、合板フローリング、アンダーカウンター洗面器、大理石の洗面台、白い洗面カウンター) の写真
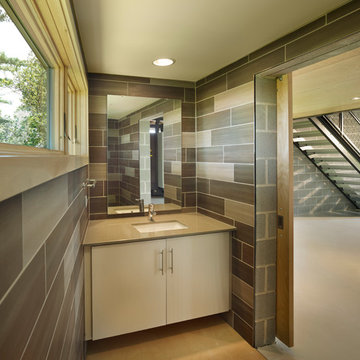
Halkin Photography
フィラデルフィアにあるお手頃価格の小さなコンテンポラリースタイルのおしゃれなトイレ・洗面所 (アンダーカウンター洗面器、フラットパネル扉のキャビネット、ベージュのキャビネット、人工大理石カウンター、グレーのタイル、磁器タイル、グレーの壁、合板フローリング、ベージュのカウンター) の写真
フィラデルフィアにあるお手頃価格の小さなコンテンポラリースタイルのおしゃれなトイレ・洗面所 (アンダーカウンター洗面器、フラットパネル扉のキャビネット、ベージュのキャビネット、人工大理石カウンター、グレーのタイル、磁器タイル、グレーの壁、合板フローリング、ベージュのカウンター) の写真
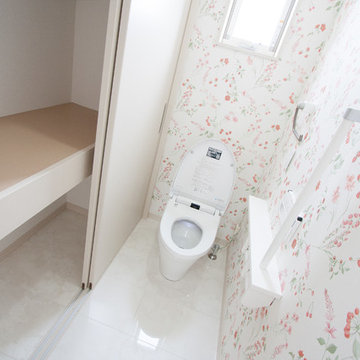
トイレ
側面下側は廊下から猫用扉で出入り出来る猫用トイレスペース
他の地域にある小さなモダンスタイルのおしゃれなトイレ・洗面所 (中間色木目調キャビネット、白い壁、合板フローリング、一体型シンク、人工大理石カウンター、白い床) の写真
他の地域にある小さなモダンスタイルのおしゃれなトイレ・洗面所 (中間色木目調キャビネット、白い壁、合板フローリング、一体型シンク、人工大理石カウンター、白い床) の写真
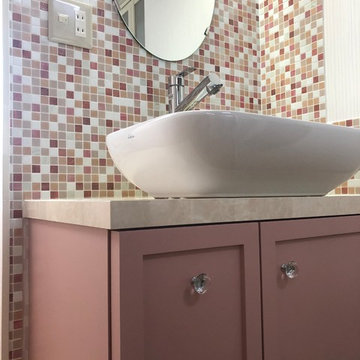
他の地域にある小さなラスティックスタイルのおしゃれなトイレ・洗面所 (インセット扉のキャビネット、赤いキャビネット、ピンクのタイル、モザイクタイル、ピンクの壁、リノリウムの床、オーバーカウンターシンク、木製洗面台、ベージュの床、ピンクの洗面カウンター、造り付け洗面台、クロスの天井、壁紙) の写真
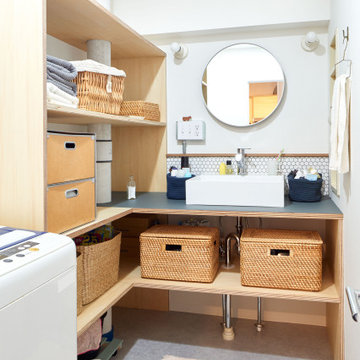
東京23区にある小さなアジアンスタイルのおしゃれなトイレ・洗面所 (淡色木目調キャビネット、白いタイル、磁器タイル、白い壁、合板フローリング、オーバーカウンターシンク、木製洗面台、グレーの床、グレーの洗面カウンター、造り付け洗面台、クロスの天井、壁紙) の写真
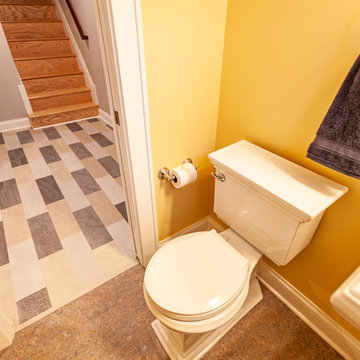
This Arts & Crafts home in the Longfellow neighborhood of Minneapolis was built in 1926 and has all the features associated with that traditional architectural style. After two previous remodels (essentially the entire 1st & 2nd floors) the homeowners were ready to remodel their basement.
The existing basement floor was in rough shape so the decision was made to remove the old concrete floor and pour an entirely new slab. A family room, spacious laundry room, powder bath, a huge shop area and lots of added storage were all priorities for the project. Working with and around the existing mechanical systems was a challenge and resulted in some creative ceiling work, and a couple of quirky spaces!
Custom cabinetry from The Woodshop of Avon enhances nearly every part of the basement, including a unique recycling center in the basement stairwell. The laundry also includes a Paperstone countertop, and one of the nicest laundry sinks you’ll ever see.
Come see this project in person, September 29 – 30th on the 2018 Castle Home Tour.
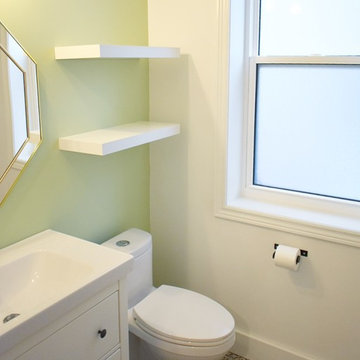
Zen bathroom
バンクーバーにあるお手頃価格の小さなトランジショナルスタイルのおしゃれなトイレ・洗面所 (フラットパネル扉のキャビネット、白いキャビネット、一体型トイレ 、緑の壁、リノリウムの床、グレーの床、白い洗面カウンター、一体型シンク、クオーツストーンの洗面台) の写真
バンクーバーにあるお手頃価格の小さなトランジショナルスタイルのおしゃれなトイレ・洗面所 (フラットパネル扉のキャビネット、白いキャビネット、一体型トイレ 、緑の壁、リノリウムの床、グレーの床、白い洗面カウンター、一体型シンク、クオーツストーンの洗面台) の写真
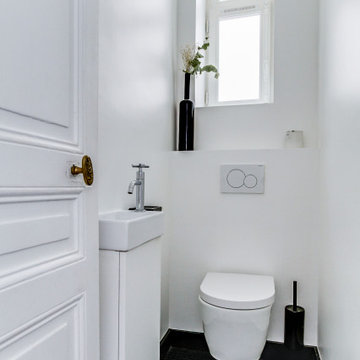
WC suspendu avec meuble lave-mains sur mesure/ coffrage des canalisations
パリにある中くらいなミッドセンチュリースタイルのおしゃれなトイレ・洗面所 (壁掛け式トイレ、白い壁、リノリウムの床、オーバーカウンターシンク、黒い床) の写真
パリにある中くらいなミッドセンチュリースタイルのおしゃれなトイレ・洗面所 (壁掛け式トイレ、白い壁、リノリウムの床、オーバーカウンターシンク、黒い床) の写真
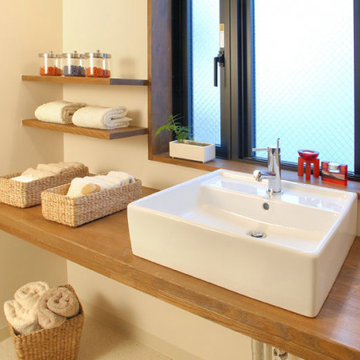
引出しをやめてオープンに収納。木の集成材をテーブルトップに使用し、蜜蝋ワックスをかけた。
大阪にある中くらいな和風のおしゃれなトイレ・洗面所 (オープンシェルフ、中間色木目調キャビネット、白いタイル、白い壁、リノリウムの床、オーバーカウンターシンク、木製洗面台、ベージュの床、ブラウンの洗面カウンター) の写真
大阪にある中くらいな和風のおしゃれなトイレ・洗面所 (オープンシェルフ、中間色木目調キャビネット、白いタイル、白い壁、リノリウムの床、オーバーカウンターシンク、木製洗面台、ベージュの床、ブラウンの洗面カウンター) の写真
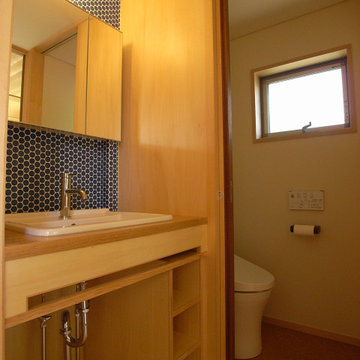
東京都下にある和風のおしゃれなトイレ・洗面所 (オープンシェルフ、造り付け洗面台、中間色木目調キャビネット、一体型トイレ 、青いタイル、ガラスタイル、ベージュの壁、合板フローリング、オーバーカウンターシンク、木製洗面台、茶色い床、ブラウンの洗面カウンター、クロスの天井、壁紙) の写真
トイレ・洗面所 (リノリウムの床、合板フローリング) の写真
3
