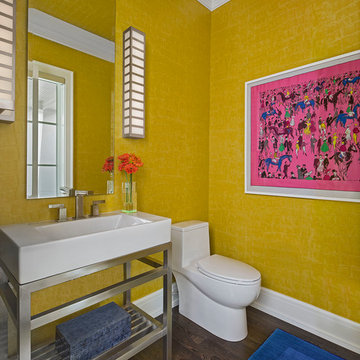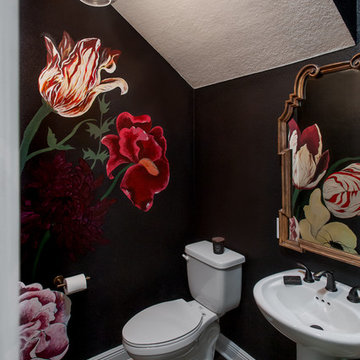トイレ・洗面所 (濃色無垢フローリング、黒い壁、黄色い壁) の写真
絞り込み:
資材コスト
並び替え:今日の人気順
写真 1〜20 枚目(全 115 枚)
1/4

Nestled on a corner lot in the Madrona neighborhood, we chose to exploit the abundance of natural light in this 1905 home. We worked with Board & Vellum to remodel this residence from the dining and living rooms to the kitchen and powder room. Our client loved bold rich colors, perfect in combination with the natural lighting of the home. We used blue hues throughout, mirroring the palette in the details of the accessories and artwork. We balanced the deep shades in the kitchen with coastal grey quartz and honed Calacatta Marble backsplash, extending from the countertop to the ceiling. Filling the main space with comfortable furniture married with a collection of colors, textures, and patterns proved for cohesive balanced style.
DATE COMPLETED – 2016
LOCATION – SEATTLE, WA
PHOTOGRAPHY – JOHN GRANEN PHOTOGRAPHY

The transitional style of the interior of this remodeled shingle style home in Connecticut hits all of the right buttons for todays busy family. The sleek white and gray kitchen is the centerpiece of The open concept great room which is the perfect size for large family gatherings, but just cozy enough for a family of four to enjoy every day. The kids have their own space in addition to their small but adequate bedrooms whch have been upgraded with built ins for additional storage. The master suite is luxurious with its marble bath and vaulted ceiling with a sparkling modern light fixture and its in its own wing for additional privacy. There are 2 and a half baths in addition to the master bath, and an exercise room and family room in the finished walk out lower level.
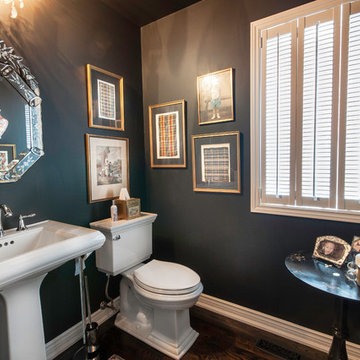
Adrian Ozimek
トロントにあるトラディショナルスタイルのおしゃれなトイレ・洗面所 (ペデスタルシンク、分離型トイレ、黒い壁、濃色無垢フローリング) の写真
トロントにあるトラディショナルスタイルのおしゃれなトイレ・洗面所 (ペデスタルシンク、分離型トイレ、黒い壁、濃色無垢フローリング) の写真

山梨県都留市にある古川渡の家。
斜めの壁や斜めに伸びる軒が特徴的なキューブ型の外観。
内観はホテルライクに仕上げスタイリッシュで大人な雰囲気。
トイレにはブラックウォールナットのヘリンボーンの床を選択。
背面はSOLIDをアクセントに。
他の地域にある高級なモダンスタイルのおしゃれなトイレ・洗面所 (黒いタイル、セメントタイル、黒い壁、濃色無垢フローリング、茶色い床) の写真
他の地域にある高級なモダンスタイルのおしゃれなトイレ・洗面所 (黒いタイル、セメントタイル、黒い壁、濃色無垢フローリング、茶色い床) の写真
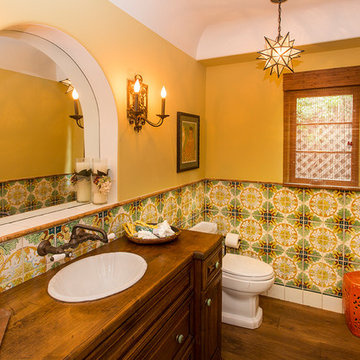
ロサンゼルスにある地中海スタイルのおしゃれなトイレ・洗面所 (濃色木目調キャビネット、分離型トイレ、マルチカラーのタイル、黄色い壁、濃色無垢フローリング) の写真
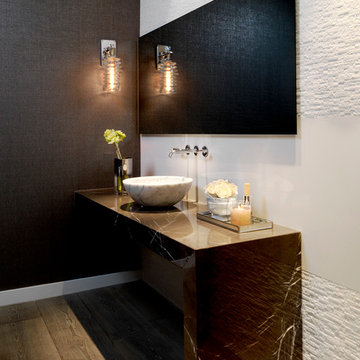
George Cott
マイアミにあるコンテンポラリースタイルのおしゃれなトイレ・洗面所 (ベッセル式洗面器、白いタイル、黒い壁、濃色無垢フローリング、ブラウンの洗面カウンター) の写真
マイアミにあるコンテンポラリースタイルのおしゃれなトイレ・洗面所 (ベッセル式洗面器、白いタイル、黒い壁、濃色無垢フローリング、ブラウンの洗面カウンター) の写真
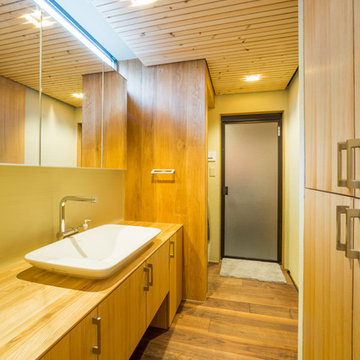
他の地域にあるモダンスタイルのおしゃれなトイレ・洗面所 (フラットパネル扉のキャビネット、中間色木目調キャビネット、黄色い壁、濃色無垢フローリング、ベッセル式洗面器、木製洗面台、茶色い床、ブラウンの洗面カウンター) の写真

Powder room off the kitchen with ship lap walls painted black and since we had some cypress left..we used it here.
アトランタにあるカントリー風のおしゃれなトイレ・洗面所 (落し込みパネル扉のキャビネット、淡色木目調キャビネット、黒い壁、濃色無垢フローリング、アンダーカウンター洗面器、茶色い床、白い洗面カウンター、造り付け洗面台、塗装板張りの壁) の写真
アトランタにあるカントリー風のおしゃれなトイレ・洗面所 (落し込みパネル扉のキャビネット、淡色木目調キャビネット、黒い壁、濃色無垢フローリング、アンダーカウンター洗面器、茶色い床、白い洗面カウンター、造り付け洗面台、塗装板張りの壁) の写真
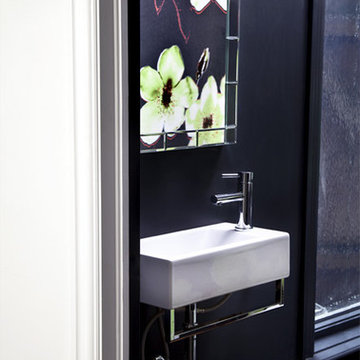
meghan hall photography
www.meghanhallphotograph.com
トロントにあるお手頃価格の中くらいなコンテンポラリースタイルのおしゃれなトイレ・洗面所 (黒い壁、濃色無垢フローリング、壁付け型シンク) の写真
トロントにあるお手頃価格の中くらいなコンテンポラリースタイルのおしゃれなトイレ・洗面所 (黒い壁、濃色無垢フローリング、壁付け型シンク) の写真
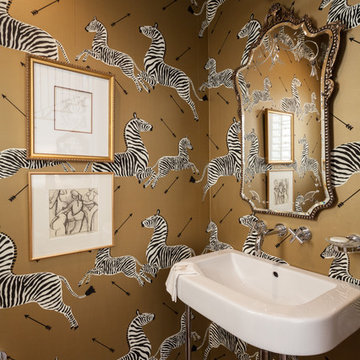
Kat Alves
サクラメントにあるトランジショナルスタイルのおしゃれなトイレ・洗面所 (黄色い壁、濃色無垢フローリング、コンソール型シンク、白い洗面カウンター) の写真
サクラメントにあるトランジショナルスタイルのおしゃれなトイレ・洗面所 (黄色い壁、濃色無垢フローリング、コンソール型シンク、白い洗面カウンター) の写真
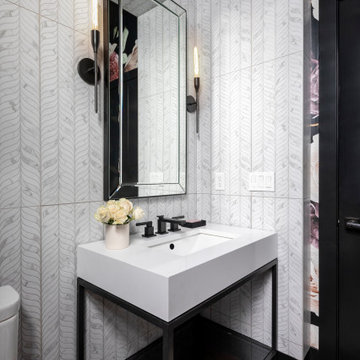
シアトルにある小さなコンテンポラリースタイルのおしゃれなトイレ・洗面所 (黒いキャビネット、一体型トイレ 、白いタイル、磁器タイル、黒い壁、濃色無垢フローリング、コンソール型シンク、大理石の洗面台、白い洗面カウンター、独立型洗面台、壁紙) の写真
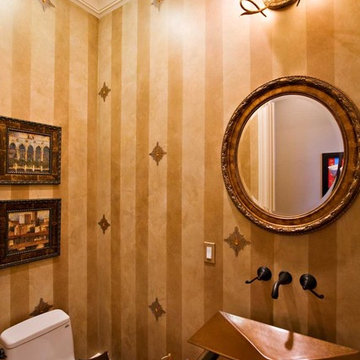
Jewel powder room with wall-mounted bronze faucets, rectangular copper sink mounted on a wooden pedestal stand crafted in our artisanal custom cabinetry shop. Although the walls look like gold striped wall paper with applied jewels, they are actually faux painted - surprise! Notice also the generous crown moulding.
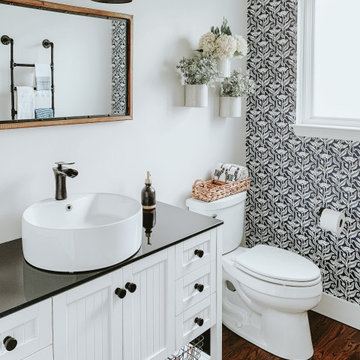
デトロイトにある高級な中くらいなカントリー風のおしゃれなトイレ・洗面所 (インセット扉のキャビネット、白いキャビネット、分離型トイレ、黄色い壁、濃色無垢フローリング、ベッセル式洗面器、クオーツストーンの洗面台、茶色い床、黒い洗面カウンター、独立型洗面台、壁紙) の写真
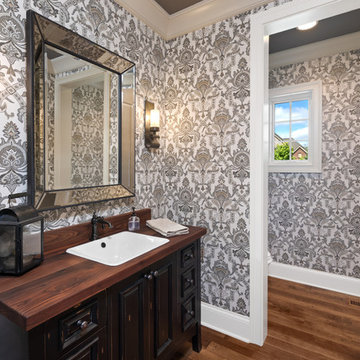
シンシナティにある高級な中くらいなトラディショナルスタイルのおしゃれなトイレ・洗面所 (家具調キャビネット、黒いキャビネット、一体型トイレ 、黒い壁、濃色無垢フローリング、アンダーカウンター洗面器、木製洗面台、茶色い床、ブラウンの洗面カウンター) の写真
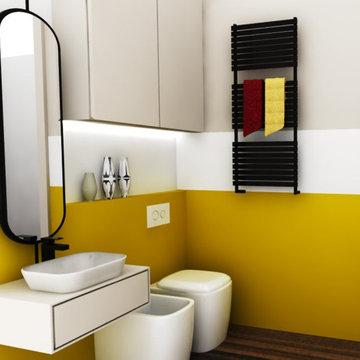
ミラノにある高級な小さなミッドセンチュリースタイルのおしゃれなトイレ・洗面所 (フラットパネル扉のキャビネット、ベージュのキャビネット、黄色いタイル、黄色い壁、濃色無垢フローリング、木製洗面台、茶色い床、ベージュのカウンター、フローティング洗面台) の写真
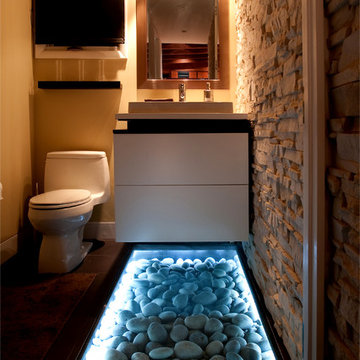
john unrue
ニューヨークにある高級な小さなモダンスタイルのおしゃれなトイレ・洗面所 (フラットパネル扉のキャビネット、白いキャビネット、黄色い壁、濃色無垢フローリング、人工大理石カウンター、一体型トイレ 、ベッセル式洗面器) の写真
ニューヨークにある高級な小さなモダンスタイルのおしゃれなトイレ・洗面所 (フラットパネル扉のキャビネット、白いキャビネット、黄色い壁、濃色無垢フローリング、人工大理石カウンター、一体型トイレ 、ベッセル式洗面器) の写真
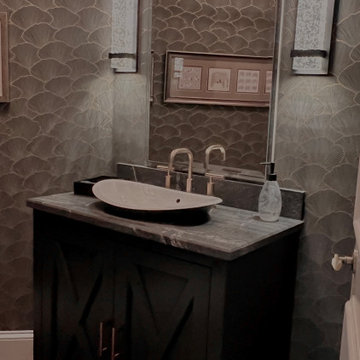
Kohler Semi recessed sink, Purist Brushed Bronze Faucet Phillip Jeffrey Gray and Gold wallpaper
高級な中くらいなトラディショナルスタイルのおしゃれなトイレ・洗面所 (家具調キャビネット、グレーのキャビネット、黒い壁、濃色無垢フローリング、ベッセル式洗面器、御影石の洗面台、茶色い床、グレーの洗面カウンター、独立型洗面台、壁紙) の写真
高級な中くらいなトラディショナルスタイルのおしゃれなトイレ・洗面所 (家具調キャビネット、グレーのキャビネット、黒い壁、濃色無垢フローリング、ベッセル式洗面器、御影石の洗面台、茶色い床、グレーの洗面カウンター、独立型洗面台、壁紙) の写真

This forever home, perfect for entertaining and designed with a place for everything, is a contemporary residence that exudes warmth, functional style, and lifestyle personalization for a family of five. Our busy lawyer couple, with three close-knit children, had recently purchased a home that was modern on the outside, but dated on the inside. They loved the feel, but knew it needed a major overhaul. Being incredibly busy and having never taken on a renovation of this scale, they knew they needed help to make this space their own. Upon a previous client referral, they called on Pulp to make their dreams a reality. Then ensued a down to the studs renovation, moving walls and some stairs, resulting in dramatic results. Beth and Carolina layered in warmth and style throughout, striking a hard-to-achieve balance of livable and contemporary. The result is a well-lived in and stylish home designed for every member of the family, where memories are made daily.
トイレ・洗面所 (濃色無垢フローリング、黒い壁、黄色い壁) の写真
1
