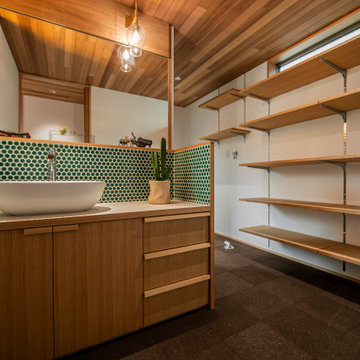トイレ・洗面所 (コルクフローリング、木目調タイルの床) の写真
絞り込み:
資材コスト
並び替え:今日の人気順
写真 21〜40 枚目(全 295 枚)
1/3

Powder bath is a mod-inspired blend of old and new. The floating vanity is reminiscent of an old, reclaimed cabinet and bejeweled with gold and black glass hardware. A Carrara marble vessel sink has an organic curved shape, while a spunky black and white hexagon tile is embedded with the mirror. Gold pendants flank the mirror for an added glitz.
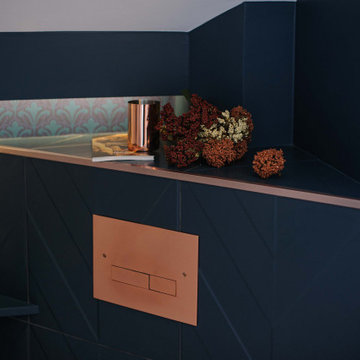
パリにあるお手頃価格の小さなトランジショナルスタイルのおしゃれなトイレ・洗面所 (壁掛け式トイレ、青いタイル、ボーダータイル、木目調タイルの床、オーバーカウンターシンク、白い床、白い洗面カウンター、独立型洗面台、折り上げ天井、壁紙) の写真
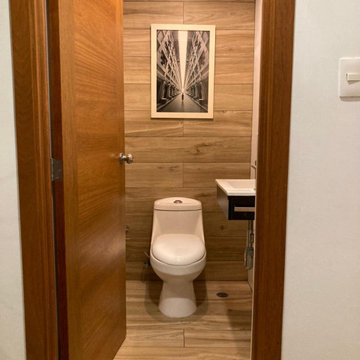
Cozy Transitional Modern with a selection of rustic materials in a Pent house .
ニューヨークにあるお手頃価格の小さなトランジショナルスタイルのおしゃれなトイレ・洗面所 (フラットパネル扉のキャビネット、淡色木目調キャビネット、一体型トイレ 、木目調タイル、白い壁、木目調タイルの床、壁付け型シンク、タイルの洗面台、ベージュのカウンター、フローティング洗面台、塗装板張りの壁) の写真
ニューヨークにあるお手頃価格の小さなトランジショナルスタイルのおしゃれなトイレ・洗面所 (フラットパネル扉のキャビネット、淡色木目調キャビネット、一体型トイレ 、木目調タイル、白い壁、木目調タイルの床、壁付け型シンク、タイルの洗面台、ベージュのカウンター、フローティング洗面台、塗装板張りの壁) の写真
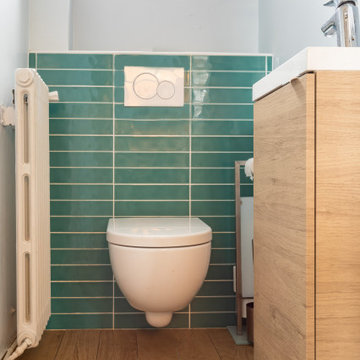
Les wc ont été modernisés, et égayés avec une faïence turquoise au mur.
パリにある中くらいなモダンスタイルのおしゃれなトイレ・洗面所 (壁掛け式トイレ、緑のタイル、木目調タイルの床、壁付け型シンク) の写真
パリにある中くらいなモダンスタイルのおしゃれなトイレ・洗面所 (壁掛け式トイレ、緑のタイル、木目調タイルの床、壁付け型シンク) の写真

In the powder bathroom, the lipstick red cabinet floats within this rustic Hollywood glam inspired space. Wood floor material was designed to go up the wall for an emphasis on height. This space oozes a luxurious feeling with its smooth black snakeskin print feature wall and elegant chandelier.
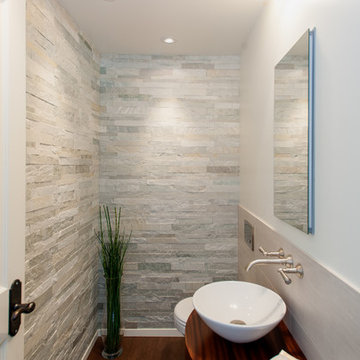
Co-Designer: Trisha Gaffney Interiors / Floating Vanity: Grothouse provided by Collaborative Interiors / Photographer: DC Photography
シアトルにある小さなトランジショナルスタイルのおしゃれなトイレ・洗面所 (壁掛け式トイレ、石タイル、白い壁、コルクフローリング、ベッセル式洗面器、グレーのタイル) の写真
シアトルにある小さなトランジショナルスタイルのおしゃれなトイレ・洗面所 (壁掛け式トイレ、石タイル、白い壁、コルクフローリング、ベッセル式洗面器、グレーのタイル) の写真

1階お手洗い
大阪にある中くらいなコンテンポラリースタイルのおしゃれなトイレ・洗面所 (インセット扉のキャビネット、白いキャビネット、壁掛け式トイレ、グレーのタイル、磁器タイル、木目調タイルの床、横長型シンク、木製洗面台、ベージュの床、白い洗面カウンター、照明、独立型洗面台、クロスの天井、壁紙、白い天井) の写真
大阪にある中くらいなコンテンポラリースタイルのおしゃれなトイレ・洗面所 (インセット扉のキャビネット、白いキャビネット、壁掛け式トイレ、グレーのタイル、磁器タイル、木目調タイルの床、横長型シンク、木製洗面台、ベージュの床、白い洗面カウンター、照明、独立型洗面台、クロスの天井、壁紙、白い天井) の写真
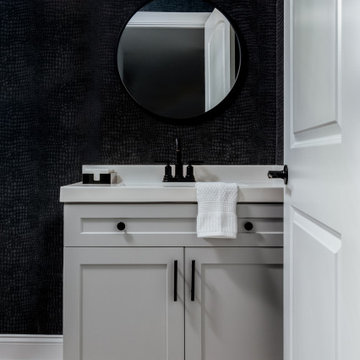
The clients of our McCollum Project approached the CRD&CO. team already under contract with a contemporary local builder. The parents of three had two requests: we don’t want builders grade materials and we don’t want a modern or contemporary home. Alison presented a vision that was immediately approved and the project took off. From tile and cabinet selections to accessories and decor, the CRD&CO. team created a transitional and current home with all the trendy touches! We can’t wait to reveal the second floor of this project!
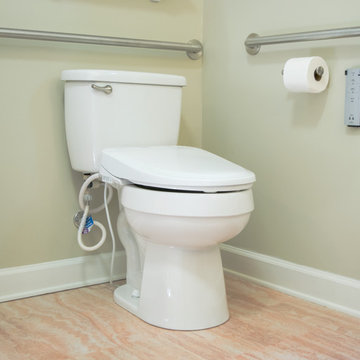
This bathroom was remodeled for wheelchair accessibility in mind. We made a roll under vanity with a tilting mirror and granite counter tops with a towel ring on the side. A barrier free shower and bidet were installed with accompanying grab bars for safety and mobility of the client.
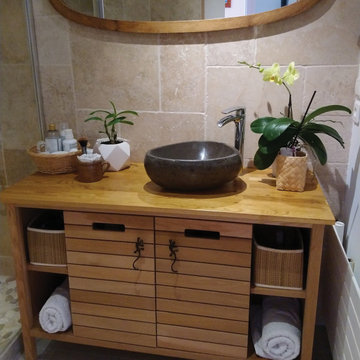
Suite à l’achat de leur appartement, mes clients souhaitaient rénover entièrement leur salle de bain datée et vétuste, afin de supprimer la baignoire et la remplacer par une douche à l’italienne.
Afin de gagner un maximum d’espace dans cette petite pièce, nous avons en premier lieu créé une porte à galandage. Le dégagement créé dans le prolongement du mur nous a permis d’optimiser l’espace de douche en créant une niche pour les produits d’hygiène.
Nous avons opté pour des pierres naturelles au mur, un beau travertin, ainsi que des galets plats sur le sol de la douche. Les chutes de ce poste ont permis de créer des étagères dans la douche, et le seuil de porte.
Afin d’ajouter un maximum de lumière dans cette pièce aveugle, un carrelage imitation parquet gris clair a été posé au sol, des leds orientables ont été encastrées au plafond, et un grand miroir a été posé au-dessus du plan vasque.
Concernant le mobilier, ici tout a été pensé en accord avec les valeurs responsables que nous avons partagé, les propriétaires ayant un goût particulier pour le mobilier chiné :
- meuble chiné sur un site de revente entre particuliers
- poignées de portes chinées
- le miroir est un ancien miroir de psyché, trouvé en vide-grenier
- la corbeille qui reçoit les produits est une ancienne corbeille de panier garni
- le pot en grès appartenait aux grands-parents de la propriétaire et servait autrefois dans les campagnes à faire des terrines, aujourd’hui, elle reçoit (entre autre) les lingettes démaquillantes cousues main.
- le pot tressé provient d’un magasin bio (ancien contenant -de sucre complet bio)
- les éléments posés sur les étagères sont des cosmétiques bio ou fait maison dans des contenants récupérés
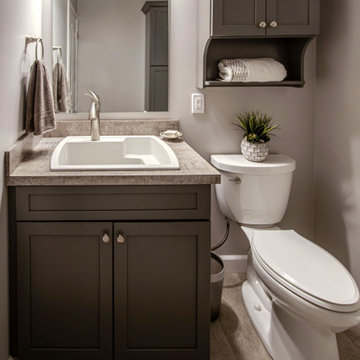
This former laundry room was converted into a powder room. Waypoint Living Spaces 410F Painted Boulder vanity, valet cabinet and linen closet was installed. Laminate countertop with 4” backsplash. Moen Camerist faucet in Spot Resist Stainless Steel. Moen Hamden towel ring and holder. Kohler Cimarron comfort height toilet with elongated bowl in white. The flooring is Mannington Adura Max Riviera White Sand 12 x 24 Floating Installation.
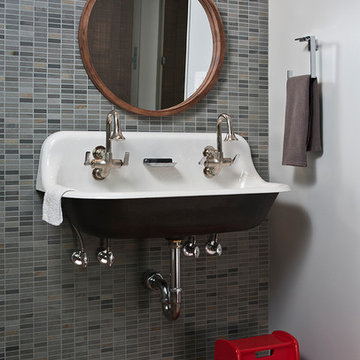
フィラデルフィアにある中くらいなコンテンポラリースタイルのおしゃれなトイレ・洗面所 (グレーのタイル、セラミックタイル、茶色い壁、コルクフローリング、横長型シンク、グレーの床) の写真
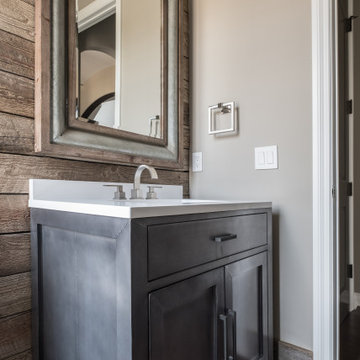
Modern Farmhouse
デトロイトにある中くらいなおしゃれなトイレ・洗面所 (落し込みパネル扉のキャビネット、グレーのキャビネット、ベージュの壁、木目調タイルの床、茶色い床、白い洗面カウンター、造り付け洗面台、塗装板張りの壁) の写真
デトロイトにある中くらいなおしゃれなトイレ・洗面所 (落し込みパネル扉のキャビネット、グレーのキャビネット、ベージュの壁、木目調タイルの床、茶色い床、白い洗面カウンター、造り付け洗面台、塗装板張りの壁) の写真
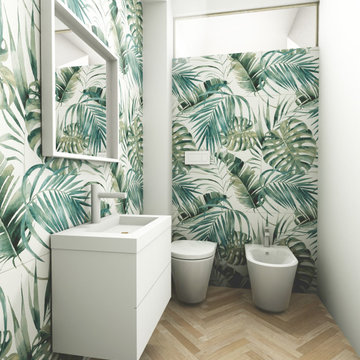
BAGNO DI SERVIZIO STRETTO E LUNGO CON DOCCIA AD ANGOLO ARROTONDATA. NELLA DOCCIA IL RIVESTIMENTO è UNA PIASTRELLA RETTANGOLA PICCOLA
他の地域にあるトロピカルスタイルのおしゃれなトイレ・洗面所 (分離型トイレ、木目調タイルの床) の写真
他の地域にあるトロピカルスタイルのおしゃれなトイレ・洗面所 (分離型トイレ、木目調タイルの床) の写真
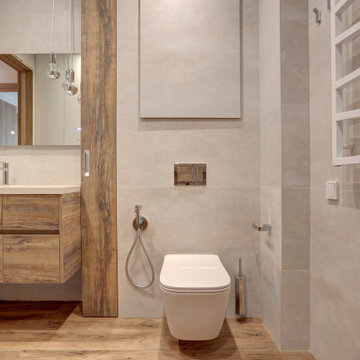
Ванная комната оформлена в сочетаниях белого и дерева. Оригинальные светильники, дерево и мрамор.
The bathroom is decorated in combinations of white and wood. Original lamps, wood and marble.
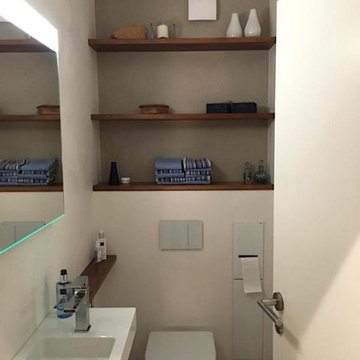
Im Gästebad wiederholen sich fugenlose Putztechnik, weiße Sanitärelemente und weißes Glas. Die massiven Holzboarde vor der dunkel gehaltenen Rückwand geben Tiefe, Struktur und fügen zusammen.

973-857-1561
LM Interior Design
LM Masiello, CKBD, CAPS
lm@lminteriordesignllc.com
https://www.lminteriordesignllc.com/
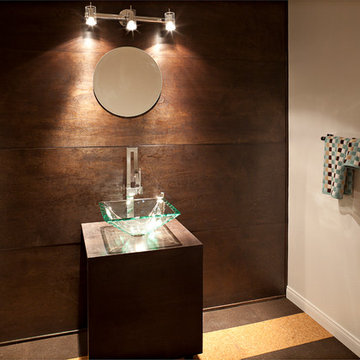
For more design ideas, join me on Facebook and follow me here on Houzz!
Barbara White Photography
オレンジカウンティにある高級な広いミッドセンチュリースタイルのおしゃれなトイレ・洗面所 (ベッセル式洗面器、フラットパネル扉のキャビネット、濃色木目調キャビネット、白い壁、コルクフローリング) の写真
オレンジカウンティにある高級な広いミッドセンチュリースタイルのおしゃれなトイレ・洗面所 (ベッセル式洗面器、フラットパネル扉のキャビネット、濃色木目調キャビネット、白い壁、コルクフローリング) の写真
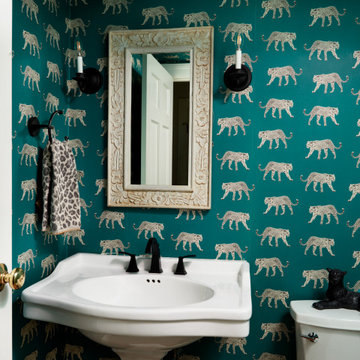
An adorable powder room we did in our client's 1930s Colonial home. We used ESTA Home by Brewster Jaguar wallpaper in teal.
ボストンにあるラグジュアリーな小さなトラディショナルスタイルのおしゃれなトイレ・洗面所 (一体型トイレ 、青い壁、木目調タイルの床、ペデスタルシンク、茶色い床、独立型洗面台、クロスの天井、壁紙) の写真
ボストンにあるラグジュアリーな小さなトラディショナルスタイルのおしゃれなトイレ・洗面所 (一体型トイレ 、青い壁、木目調タイルの床、ペデスタルシンク、茶色い床、独立型洗面台、クロスの天井、壁紙) の写真
トイレ・洗面所 (コルクフローリング、木目調タイルの床) の写真
2
