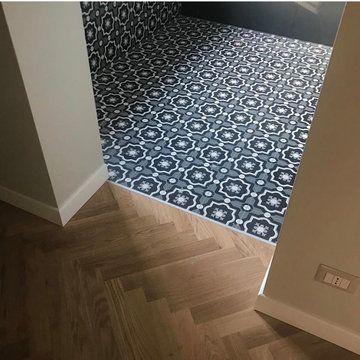広いトイレ・洗面所 (セラミックタイルの床、黒い床) の写真
絞り込み:
資材コスト
並び替え:今日の人気順
写真 1〜20 枚目(全 27 枚)
1/4

This project was not only full of many bathrooms but also many different aesthetics. The goals were fourfold, create a new master suite, update the basement bath, add a new powder bath and my favorite, make them all completely different aesthetics.
Primary Bath-This was originally a small 60SF full bath sandwiched in between closets and walls of built-in cabinetry that blossomed into a 130SF, five-piece primary suite. This room was to be focused on a transitional aesthetic that would be adorned with Calcutta gold marble, gold fixtures and matte black geometric tile arrangements.
Powder Bath-A new addition to the home leans more on the traditional side of the transitional movement using moody blues and greens accented with brass. A fun play was the asymmetry of the 3-light sconce brings the aesthetic more to the modern side of transitional. My favorite element in the space, however, is the green, pink black and white deco tile on the floor whose colors are reflected in the details of the Australian wallpaper.
Hall Bath-Looking to touch on the home's 70's roots, we went for a mid-mod fresh update. Black Calcutta floors, linear-stacked porcelain tile, mixed woods and strong black and white accents. The green tile may be the star but the matte white ribbed tiles in the shower and behind the vanity are the true unsung heroes.

外部空間とオンスィートバスルームの主寝室は森の中に居る様な幻想的な雰囲気を感じさせる
他の地域にある広いモダンスタイルのおしゃれなトイレ・洗面所 (青いタイル、ガラスタイル、グレーの壁、セラミックタイルの床、ベッセル式洗面器、クオーツストーンの洗面台、黒い床、グレーの洗面カウンター、照明、造り付け洗面台、塗装板張りの天井、塗装板張りの壁、グレーの天井) の写真
他の地域にある広いモダンスタイルのおしゃれなトイレ・洗面所 (青いタイル、ガラスタイル、グレーの壁、セラミックタイルの床、ベッセル式洗面器、クオーツストーンの洗面台、黒い床、グレーの洗面カウンター、照明、造り付け洗面台、塗装板張りの天井、塗装板張りの壁、グレーの天井) の写真
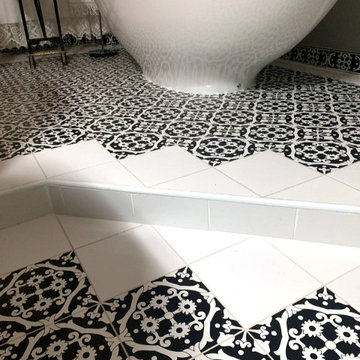
"Restyling" di un bagno di servizio che diviene bagno padronale. Fonte d'ispirazione, la notte, dove le gradazioni dei colori cambiano, si attenuano, sono meno intensi e le tinte vanno verso tonalità meno accese, il nero compare e prevale su tutto. L'uso del decoro floreale dal colore scuro nelle maioliche così sapientemente modellato dagli artigiani della casa delle Ceramiche Vietresi, rende austero l'ambiente che lo riceve. I moduli utilizzati: quadrato 20x20 e listello 10x20 "Tovere Nero" per il pavimento e battiscopa; quadrato 20x20 Bianco per le cornici del pavimento e del rivestimento delle pareti; infine delle fasce 5x20 a correre del Mosaico "Luna Chiena", composto da preziose tessere di vetro a specchio miscelate con quelle a tinta unita, fanno da cornice di chiusura alla composizione del rivestimento delle pareti. La Vasca da bagno free standing MEG 11 con miscelatore a colonna della Galassia Ceramiche, i sanitari filo parete new light della Catalano Ceramiche e il lavabo da appoggio Moai della Scarabeo Ceramiche, con il loro bianco lucido ceramico riflettono indistintamente sia la luce naturale che quella artificiale come punti luci in una notte stellata.

Two levels of South-facing (and lake-facing) outdoor spaces wrap the home and provide ample excuses to spend leisure time outside. Acting as an added room to the home, this area connects the interior to the gorgeous neighboring countryside, even featuring an outdoor grill and barbecue area. A massive two-story rock-faced wood burning fireplace with subtle copper accents define both the interior and exterior living spaces. Providing warmth, comfort, and a stunning focal point, this fireplace serves as a central gathering place in any season. A chef’s kitchen is equipped with a 48” professional range which allows for gourmet cooking with a phenomenal view. With an expansive bunk room for guests, the home has been designed with a grand master suite that exudes luxury and takes in views from the North, West, and South sides of the panoramic beauty.
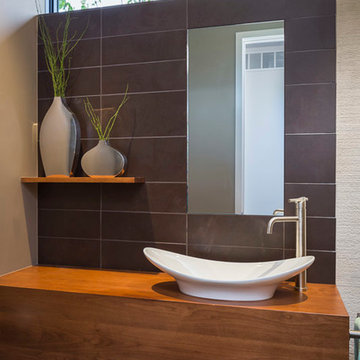
© Andrew Pogue
デンバーにある高級な広いモダンスタイルのおしゃれなトイレ・洗面所 (ベッセル式洗面器、木製洗面台、フラットパネル扉のキャビネット、濃色木目調キャビネット、セラミックタイル、ベージュの壁、セラミックタイルの床、黒い床、ブラウンの洗面カウンター) の写真
デンバーにある高級な広いモダンスタイルのおしゃれなトイレ・洗面所 (ベッセル式洗面器、木製洗面台、フラットパネル扉のキャビネット、濃色木目調キャビネット、セラミックタイル、ベージュの壁、セラミックタイルの床、黒い床、ブラウンの洗面カウンター) の写真

デンバーにある広いモダンスタイルのおしゃれなトイレ・洗面所 (フラットパネル扉のキャビネット、中間色木目調キャビネット、分離型トイレ、白いタイル、セラミックタイル、白い壁、セラミックタイルの床、ベッセル式洗面器、珪岩の洗面台、黒い床、白い洗面カウンター、造り付け洗面台) の写真
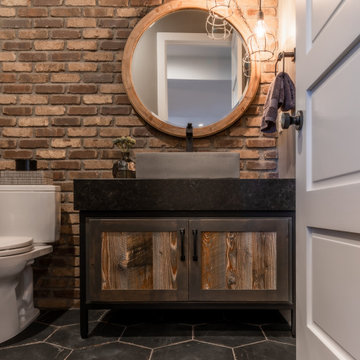
We went for an industrial vibe in this basement powder room. Brick accent wall, metal/reclaimed wood vanity with apron top in leathered black granite, concrete vessel sink and octagonal tile floor.
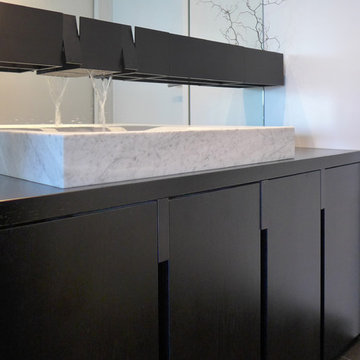
Custom millwork for the powder room.
ニューヨークにある広いコンテンポラリースタイルのおしゃれなトイレ・洗面所 (フラットパネル扉のキャビネット、黒いキャビネット、白い壁、セラミックタイルの床、ベッセル式洗面器、木製洗面台、黒い床) の写真
ニューヨークにある広いコンテンポラリースタイルのおしゃれなトイレ・洗面所 (フラットパネル扉のキャビネット、黒いキャビネット、白い壁、セラミックタイルの床、ベッセル式洗面器、木製洗面台、黒い床) の写真
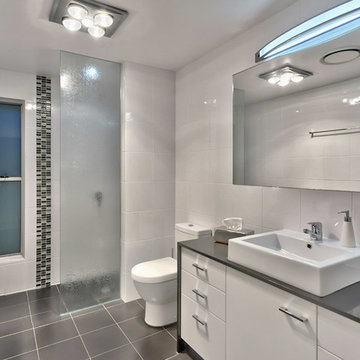
Powder Room
ブリスベンにある広いコンテンポラリースタイルのおしゃれなトイレ・洗面所 (白いキャビネット、グレーのタイル、セラミックタイル、セラミックタイルの床、ベッセル式洗面器、人工大理石カウンター、黒い床) の写真
ブリスベンにある広いコンテンポラリースタイルのおしゃれなトイレ・洗面所 (白いキャビネット、グレーのタイル、セラミックタイル、セラミックタイルの床、ベッセル式洗面器、人工大理石カウンター、黒い床) の写真
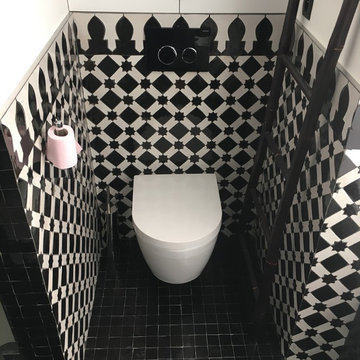
パリにあるラグジュアリーな広い地中海スタイルのおしゃれなトイレ・洗面所 (インセット扉のキャビネット、白いキャビネット、壁掛け式トイレ、マルチカラーのタイル、モザイクタイル、白い壁、セラミックタイルの床、アンダーカウンター洗面器、タイルの洗面台、黒い床) の写真
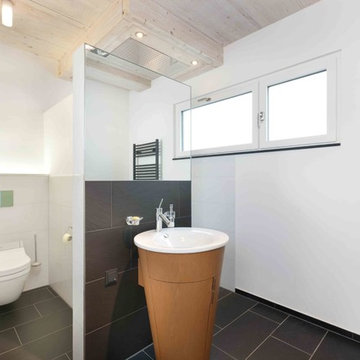
Die T-Lösung in der Gäste-Toilette sorgt für Ordnung. An der Stirnseite steht das Waschbecken, links die Toilette und rechts verbirgt sich die offene Regendusche.
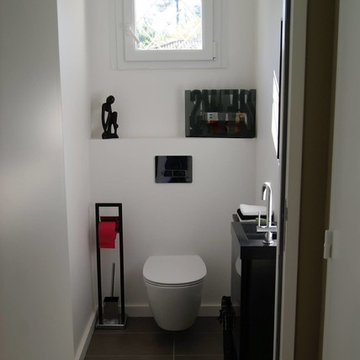
Rénovation d'une maison particulière de 112 m2.
Installation de chauffage en cuivre de 11 radiateurs.
Salle de bain et WC suspendu.
En collaboration avec SARL Sud-Ouest Multiservices pour le sol et le carrelage.
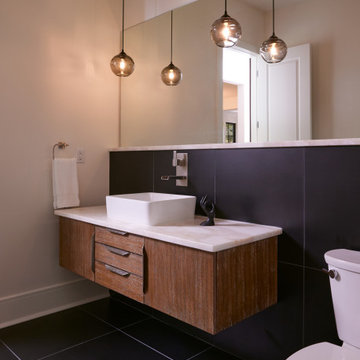
A very modern powder room, off the kitchen, with large scale black floor tiles that travel up the vanity wall, and make a powerful statement.
リッチモンドにある高級な広いモダンスタイルのおしゃれなトイレ・洗面所 (家具調キャビネット、中間色木目調キャビネット、分離型トイレ、黒いタイル、セラミックタイル、ベージュの壁、セラミックタイルの床、ベッセル式洗面器、大理石の洗面台、黒い床、白い洗面カウンター、フローティング洗面台) の写真
リッチモンドにある高級な広いモダンスタイルのおしゃれなトイレ・洗面所 (家具調キャビネット、中間色木目調キャビネット、分離型トイレ、黒いタイル、セラミックタイル、ベージュの壁、セラミックタイルの床、ベッセル式洗面器、大理石の洗面台、黒い床、白い洗面カウンター、フローティング洗面台) の写真
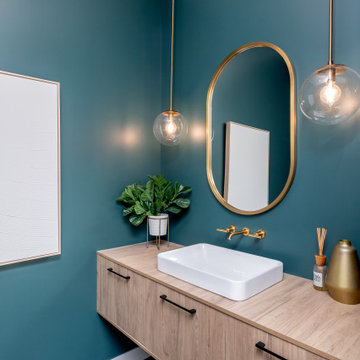
他の地域にある高級な広いモダンスタイルのおしゃれなトイレ・洗面所 (フラットパネル扉のキャビネット、淡色木目調キャビネット、緑の壁、セラミックタイルの床、ベッセル式洗面器、木製洗面台、黒い床、ブラウンの洗面カウンター、フローティング洗面台) の写真
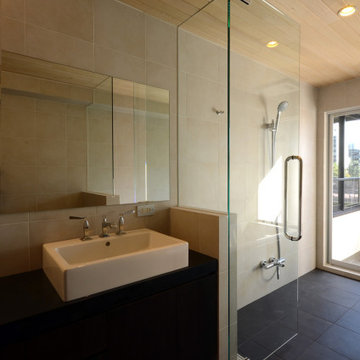
大阪にある高級な広いモダンスタイルのおしゃれなトイレ・洗面所 (ベージュのタイル、セラミックタイル、ベージュの壁、セラミックタイルの床、オーバーカウンターシンク、黒い床、板張り天井) の写真
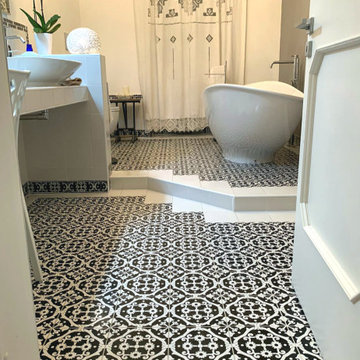
"Restyling" di un bagno di servizio che diviene bagno padronale. Fonte d'ispirazione, la notte, dove le gradazioni dei colori cambiano, si attenuano, sono meno intensi e le tinte vanno verso tonalità meno accese, il nero compare e prevale su tutto. L'uso del decoro floreale dal colore scuro nelle maioliche così sapientemente modellato dagli artigiani della casa delle Ceramiche Vietresi, rende austero l'ambiente che lo riceve. I moduli utilizzati: quadrato 20x20 e listello 10x20 "Tovere Nero" per il pavimento e battiscopa; quadrato 20x20 Bianco per le cornici del pavimento e del rivestimento delle pareti; infine delle fasce 5x20 a correre del Mosaico "Luna Chiena", composto da preziose tessere di vetro a specchio miscelate con quelle a tinta unita, fanno da cornice di chiusura alla composizione del rivestimento delle pareti. La Vasca da bagno free standing MEG 11 con miscelatore a colonna della Galassia Ceramiche, i sanitari filo parete new light della Catalano Ceramiche e il lavabo da appoggio Moai della Scarabeo Ceramiche, con il loro bianco lucido ceramico riflettono indistintamente sia la luce naturale che quella artificiale come punti luci in una notte stellata.
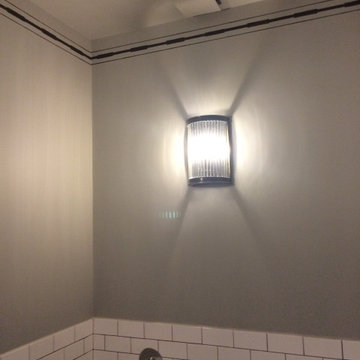
palette de couleurs toilettes et frise art déco
マルセイユにある広いミッドセンチュリースタイルのおしゃれなトイレ・洗面所 (壁掛け式トイレ、セラミックタイル、グレーの壁、セラミックタイルの床、ペデスタルシンク、黒い床) の写真
マルセイユにある広いミッドセンチュリースタイルのおしゃれなトイレ・洗面所 (壁掛け式トイレ、セラミックタイル、グレーの壁、セラミックタイルの床、ペデスタルシンク、黒い床) の写真
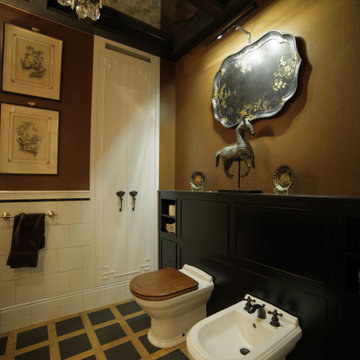
Architects: Tatyana Dmytrenko , Vitaliy Dorokhov
Category: apartment
Location: Kyiv
Status: realized in 2019
Area: 90 м2
Photographer: Vitalii Dorokhov
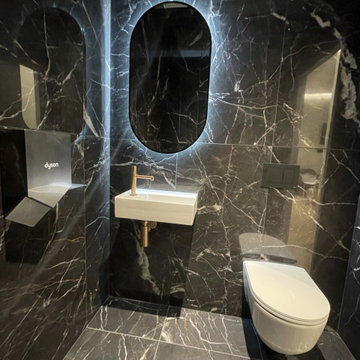
WC 1 au sein d'un cabinet dentaire
リヨンにある高級な広いコンテンポラリースタイルのおしゃれなトイレ・洗面所 (壁掛け式トイレ、セラミックタイル、黒い壁、セラミックタイルの床、壁付け型シンク、黒い床) の写真
リヨンにある高級な広いコンテンポラリースタイルのおしゃれなトイレ・洗面所 (壁掛け式トイレ、セラミックタイル、黒い壁、セラミックタイルの床、壁付け型シンク、黒い床) の写真
広いトイレ・洗面所 (セラミックタイルの床、黒い床) の写真
1
