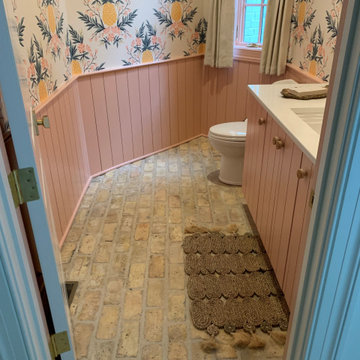トイレ・洗面所 (レンガの床、リノリウムの床、ベージュの床) の写真
絞り込み:
資材コスト
並び替え:今日の人気順
写真 1〜20 枚目(全 64 枚)
1/4
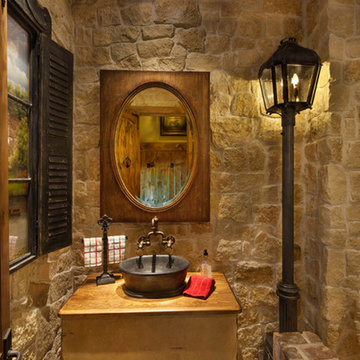
ダラスにある高級な中くらいな地中海スタイルのおしゃれなトイレ・洗面所 (オープンシェルフ、ベッセル式洗面器、木製洗面台、淡色木目調キャビネット、分離型トイレ、ベージュのタイル、石タイル、ベージュの壁、レンガの床、ベージュの床、ブラウンの洗面カウンター) の写真

マイアミにある高級な小さなコンテンポラリースタイルのおしゃれなトイレ・洗面所 (落し込みパネル扉のキャビネット、淡色木目調キャビネット、一体型トイレ 、モノトーンのタイル、モザイクタイル、マルチカラーの壁、リノリウムの床、ベッセル式洗面器、クオーツストーンの洗面台、ベージュの床) の写真
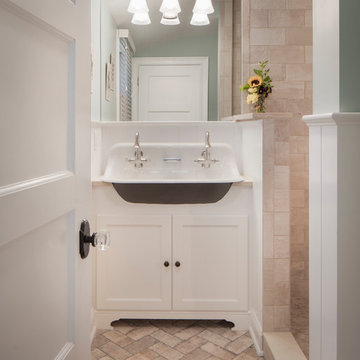
Brookhaven "Presidio Recessed" cabinet in a Nordic White Opaque finish on Maple. Wood-Mode Oil Rubbed Bronze Hardware.
Polarstone "Olympia" Polished Quartz Countertop and Wall Cap. Kohler "Brockaway" Wash Sink in Cast Iron.
Photo: John Martinelli

水回りや収納は奥様のこだわりで綿密に計画しています。白色で統一しています。
京都にある高級な中くらいなモダンスタイルのおしゃれなトイレ・洗面所 (白い壁、リノリウムの床、人工大理石カウンター、ベージュの床、白い洗面カウンター) の写真
京都にある高級な中くらいなモダンスタイルのおしゃれなトイレ・洗面所 (白い壁、リノリウムの床、人工大理石カウンター、ベージュの床、白い洗面カウンター) の写真
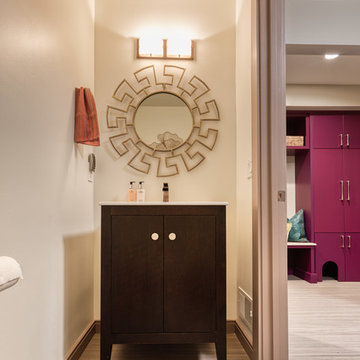
Our client decided to move back into her family home to take care of her aging father. A remodel and size-appropriate addition transformed this home to allow both generations to live safely and comfortably. This remodel and addition was designed and built by Meadowlark Design+Build in Ann Arbor, Michigan. Photo credits Sean Carter
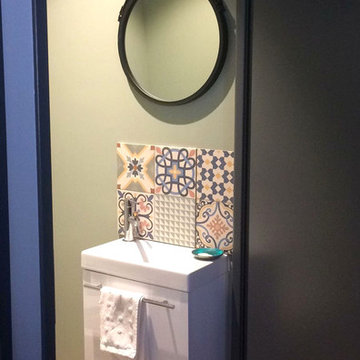
Photos 5070
ボルドーにあるお手頃価格の小さなコンテンポラリースタイルのおしゃれなトイレ・洗面所 (フラットパネル扉のキャビネット、白いキャビネット、壁掛け式トイレ、マルチカラーのタイル、セメントタイル、緑の壁、リノリウムの床、一体型シンク、ベージュの床、白い洗面カウンター) の写真
ボルドーにあるお手頃価格の小さなコンテンポラリースタイルのおしゃれなトイレ・洗面所 (フラットパネル扉のキャビネット、白いキャビネット、壁掛け式トイレ、マルチカラーのタイル、セメントタイル、緑の壁、リノリウムの床、一体型シンク、ベージュの床、白い洗面カウンター) の写真
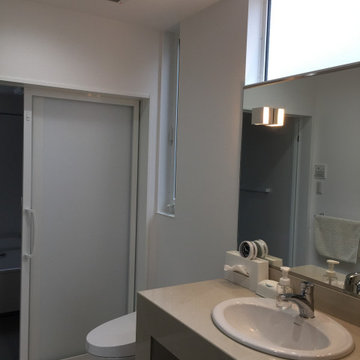
他の地域にあるお手頃価格の中くらいなモダンスタイルのおしゃれなトイレ・洗面所 (オープンシェルフ、白いキャビネット、一体型トイレ 、白いタイル、トラバーチンタイル、白い壁、リノリウムの床、アンダーカウンター洗面器、テラゾーの洗面台、ベージュの床、白い洗面カウンター、造り付け洗面台、クロスの天井、壁紙) の写真
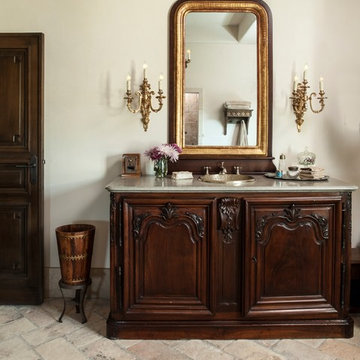
As a design-build firm, the designer's focus for every project is to create a space that will not only suit the lifestyle of their clients, but also incorporate their personalities and sentimental belongings to truly make the home feel that it was built custom to them. This project encompassed the style and reclaimed artifacts from a completely different century. With timely features such as stacked stone, hand troweled limestone stucco, leaded glass windows, re-claimed 18th century European doors, slate and lead roof, gas lanterns and more, the clients wanted to replicate a traditional European home.
An ARDA for Custom Home Design goes to
Tongue & Groove LLC
Designers: Tongue & Groove LLC with Rees Architecture PC
From: Wilmington, North Carolina
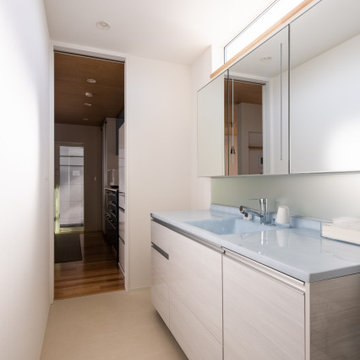
東京都下にあるモダンスタイルのおしゃれなトイレ・洗面所 (インセット扉のキャビネット、青いキャビネット、ガラス板タイル、白い壁、リノリウムの床、一体型シンク、ガラスの洗面台、ベージュの床、青い洗面カウンター、造り付け洗面台、クロスの天井、壁紙、白い天井) の写真
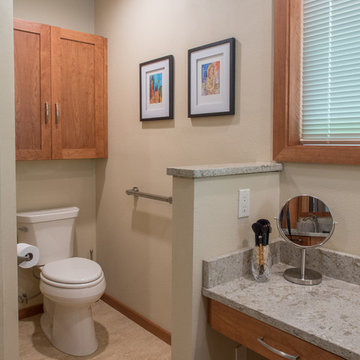
By abbreviating the walls around the water closet, the toilet became more accessible providing ample space for a caregiver to provide assistance.
A Kitchen That Works LLC

写真には写っていないが、人間用トイレの向かい側には収納があり、収納の下部空間に猫トイレが設置されている。
他の地域にあるお手頃価格の中くらいな北欧スタイルのおしゃれなトイレ・洗面所 (一体型トイレ 、緑のタイル、磁器タイル、青い壁、リノリウムの床、ベッセル式洗面器、木製洗面台、ベージュの床、オープンシェルフ、中間色木目調キャビネット、ブラウンの洗面カウンター、造り付け洗面台、クロスの天井、壁紙、白い天井) の写真
他の地域にあるお手頃価格の中くらいな北欧スタイルのおしゃれなトイレ・洗面所 (一体型トイレ 、緑のタイル、磁器タイル、青い壁、リノリウムの床、ベッセル式洗面器、木製洗面台、ベージュの床、オープンシェルフ、中間色木目調キャビネット、ブラウンの洗面カウンター、造り付け洗面台、クロスの天井、壁紙、白い天井) の写真
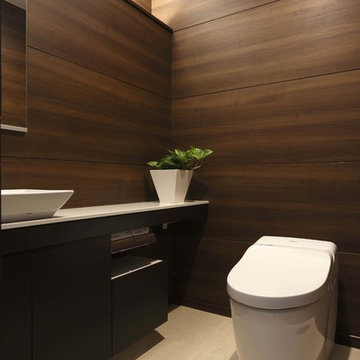
◇清潔でリラックスできるサニタリ-
他の地域にあるコンテンポラリースタイルのおしゃれなトイレ・洗面所 (フラットパネル扉のキャビネット、濃色木目調キャビネット、茶色い壁、ベッセル式洗面器、ベージュの床、一体型トイレ 、リノリウムの床、人工大理石カウンター) の写真
他の地域にあるコンテンポラリースタイルのおしゃれなトイレ・洗面所 (フラットパネル扉のキャビネット、濃色木目調キャビネット、茶色い壁、ベッセル式洗面器、ベージュの床、一体型トイレ 、リノリウムの床、人工大理石カウンター) の写真
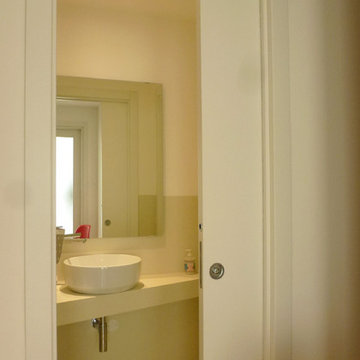
E' stato ricavato uno studio privato separandolo dalla zona giorno dell'unità principale. Il bagno di servizio è stato ricavato all'interno di una precedente nicchia per armadiatura, ottimizzando gli spazi. Un filo "rosso" tiene uniti gli spazi...
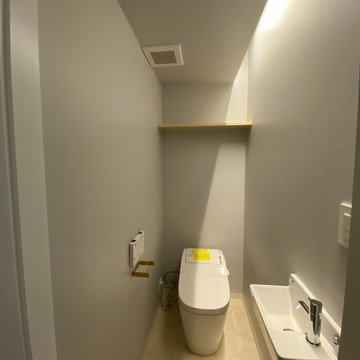
グレー白でまとめ、天井に間接光をもうけた。
東京23区にある低価格の中くらいなモダンスタイルのおしゃれなトイレ・洗面所 (一体型トイレ 、グレーの壁、リノリウムの床、壁付け型シンク、ベージュの床、フローティング洗面台、塗装板張りの天井、塗装板張りの壁) の写真
東京23区にある低価格の中くらいなモダンスタイルのおしゃれなトイレ・洗面所 (一体型トイレ 、グレーの壁、リノリウムの床、壁付け型シンク、ベージュの床、フローティング洗面台、塗装板張りの天井、塗装板張りの壁) の写真
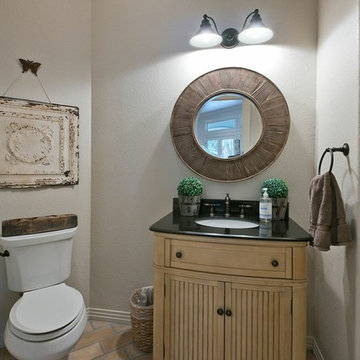
Ric J Photography
オースティンにあるラグジュアリーな小さなトランジショナルスタイルのおしゃれなトイレ・洗面所 (アンダーカウンター洗面器、家具調キャビネット、淡色木目調キャビネット、御影石の洗面台、分離型トイレ、ベージュの壁、レンガの床、ベージュの床) の写真
オースティンにあるラグジュアリーな小さなトランジショナルスタイルのおしゃれなトイレ・洗面所 (アンダーカウンター洗面器、家具調キャビネット、淡色木目調キャビネット、御影石の洗面台、分離型トイレ、ベージュの壁、レンガの床、ベージュの床) の写真
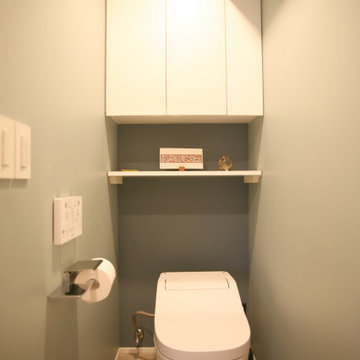
トイレ。ウイリアムモリスの壁紙を2色使い分けてシンプルな空間としている。
東京23区にあるお手頃価格の小さなモダンスタイルのおしゃれなトイレ・洗面所 (一体型トイレ 、リノリウムの床、ベージュの床) の写真
東京23区にあるお手頃価格の小さなモダンスタイルのおしゃれなトイレ・洗面所 (一体型トイレ 、リノリウムの床、ベージュの床) の写真
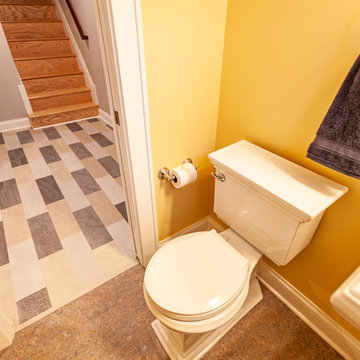
This Arts & Crafts home in the Longfellow neighborhood of Minneapolis was built in 1926 and has all the features associated with that traditional architectural style. After two previous remodels (essentially the entire 1st & 2nd floors) the homeowners were ready to remodel their basement.
The existing basement floor was in rough shape so the decision was made to remove the old concrete floor and pour an entirely new slab. A family room, spacious laundry room, powder bath, a huge shop area and lots of added storage were all priorities for the project. Working with and around the existing mechanical systems was a challenge and resulted in some creative ceiling work, and a couple of quirky spaces!
Custom cabinetry from The Woodshop of Avon enhances nearly every part of the basement, including a unique recycling center in the basement stairwell. The laundry also includes a Paperstone countertop, and one of the nicest laundry sinks you’ll ever see.
Come see this project in person, September 29 – 30th on the 2018 Castle Home Tour.
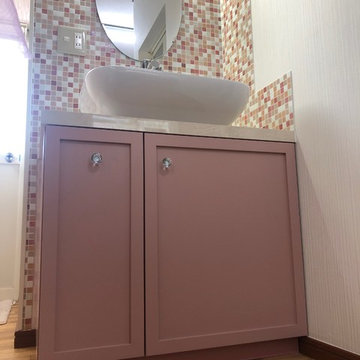
他の地域にある小さなエクレクティックスタイルのおしゃれなトイレ・洗面所 (インセット扉のキャビネット、赤いキャビネット、ピンクのタイル、モザイクタイル、ピンクの壁、リノリウムの床、オーバーカウンターシンク、木製洗面台、ベージュの床、ピンクの洗面カウンター、造り付け洗面台、クロスの天井、壁紙) の写真
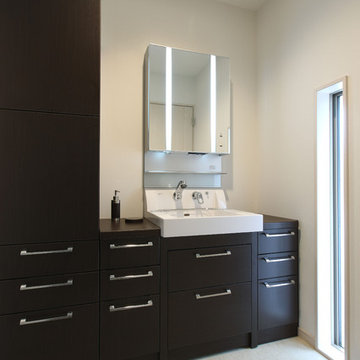
◇機能的でスタイリッシュな住宅
◇シンプル、清潔、キレイなサニタリー
東京都下にあるモダンスタイルのおしゃれなトイレ・洗面所 (フラットパネル扉のキャビネット、白い壁、ベージュの床、茶色いキャビネット、白いタイル、リノリウムの床、オニキスの洗面台) の写真
東京都下にあるモダンスタイルのおしゃれなトイレ・洗面所 (フラットパネル扉のキャビネット、白い壁、ベージュの床、茶色いキャビネット、白いタイル、リノリウムの床、オニキスの洗面台) の写真
トイレ・洗面所 (レンガの床、リノリウムの床、ベージュの床) の写真
1
