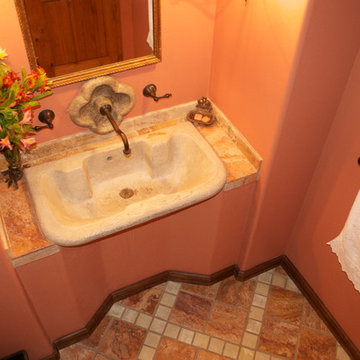木目調のトイレ・洗面所 (緑の壁、オレンジの壁) の写真
絞り込み:
資材コスト
並び替え:今日の人気順
写真 1〜20 枚目(全 70 枚)
1/4

マイアミにある高級な中くらいなミッドセンチュリースタイルのおしゃれなトイレ・洗面所 (フラットパネル扉のキャビネット、濃色木目調キャビネット、一体型トイレ 、石タイル、オレンジの壁、濃色無垢フローリング、アンダーカウンター洗面器) の写真

パリにあるトランジショナルスタイルのおしゃれなトイレ・洗面所 (壁掛け式トイレ、緑の壁、無垢フローリング、壁付け型シンク、茶色い床、アクセントウォール) の写真

Serenity is achieved through the combination of the multi-layer wall tile, antique vanity, the antique light fixture and of course, Buddha.
ニューヨークにあるラグジュアリーな中くらいなアジアンスタイルのおしゃれなトイレ・洗面所 (家具調キャビネット、濃色木目調キャビネット、緑のタイル、石タイル、緑の壁、セラミックタイルの床、ベッセル式洗面器、木製洗面台、緑の床、グリーンの洗面カウンター) の写真
ニューヨークにあるラグジュアリーな中くらいなアジアンスタイルのおしゃれなトイレ・洗面所 (家具調キャビネット、濃色木目調キャビネット、緑のタイル、石タイル、緑の壁、セラミックタイルの床、ベッセル式洗面器、木製洗面台、緑の床、グリーンの洗面カウンター) の写真
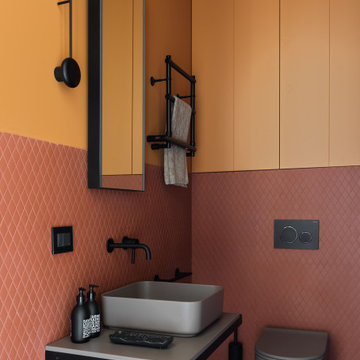
モスクワにある高級な中くらいなコンテンポラリースタイルのおしゃれなトイレ・洗面所 (壁掛け式トイレ、オレンジの壁、ベッセル式洗面器、茶色い床、フローティング洗面台、グレーの洗面カウンター) の写真
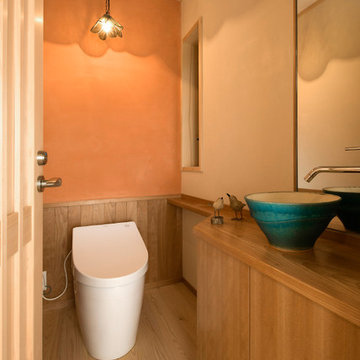
腰壁やカウンターは桜の一枚板を引いて造作しました。
洗面器は鳥栖の陶芸家とデザイン打ち合わせをし、製作しました。
壁は施主支給品の照明器具に合うよう、一面を桃色の漆喰で仕上げました。
写真:輿水進
他の地域にあるトラディショナルスタイルのおしゃれなトイレ・洗面所 (フラットパネル扉のキャビネット、中間色木目調キャビネット、オレンジの壁、塗装フローリング、ベッセル式洗面器、茶色い床) の写真
他の地域にあるトラディショナルスタイルのおしゃれなトイレ・洗面所 (フラットパネル扉のキャビネット、中間色木目調キャビネット、オレンジの壁、塗装フローリング、ベッセル式洗面器、茶色い床) の写真
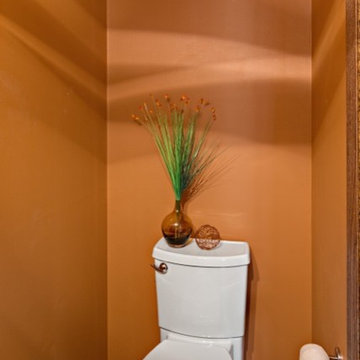
Ehlen Creative Communications
ミネアポリスにあるお手頃価格の小さなモダンスタイルのおしゃれなトイレ・洗面所 (一体型シンク、フラットパネル扉のキャビネット、中間色木目調キャビネット、分離型トイレ、オレンジの壁、磁器タイルの床、グレーのタイル) の写真
ミネアポリスにあるお手頃価格の小さなモダンスタイルのおしゃれなトイレ・洗面所 (一体型シンク、フラットパネル扉のキャビネット、中間色木目調キャビネット、分離型トイレ、オレンジの壁、磁器タイルの床、グレーのタイル) の写真
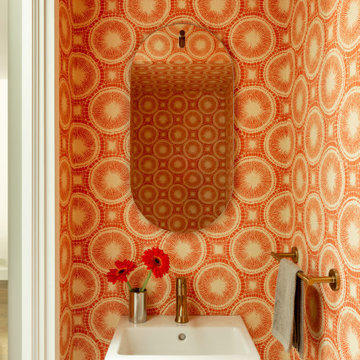
Contractor: Pilaster Inc
Photographer: Allyson Lubow
ニューヨークにある小さなコンテンポラリースタイルのおしゃれなトイレ・洗面所 (オレンジの壁、壁付け型シンク) の写真
ニューヨークにある小さなコンテンポラリースタイルのおしゃれなトイレ・洗面所 (オレンジの壁、壁付け型シンク) の写真

Photography by Eduard Hueber / archphoto
North and south exposures in this 3000 square foot loft in Tribeca allowed us to line the south facing wall with two guest bedrooms and a 900 sf master suite. The trapezoid shaped plan creates an exaggerated perspective as one looks through the main living space space to the kitchen. The ceilings and columns are stripped to bring the industrial space back to its most elemental state. The blackened steel canopy and blackened steel doors were designed to complement the raw wood and wrought iron columns of the stripped space. Salvaged materials such as reclaimed barn wood for the counters and reclaimed marble slabs in the master bathroom were used to enhance the industrial feel of the space.

Bold wallpaper taken from a 1918 watercolour adds colour & charm. Panelling brings depth & warmth. Vintage and contemporary are brought together in a beautifully effortless way

Situated on a 3.5 acre, oak-studded ridge atop Santa Barbara's Riviera, the Greene Compound is a 6,500 square foot custom residence with guest house and pool capturing spectacular views of the City, Coastal Islands to the south, and La Cumbre peak to the north. Carefully sited to kiss the tips of many existing large oaks, the home is rustic Mediterranean in style which blends integral color plaster walls with Santa Barbara sandstone and cedar board and batt.
Landscape Architect Lane Goodkind restored the native grass meadow and added a stream bio-swale which complements the rural setting. 20' mahogany, pocketing sliding doors maximize the indoor / outdoor Santa Barbara lifestyle by opening the living spaces to the pool and island view beyond. A monumental exterior fireplace and camp-style margarita bar add to this romantic living. Discreetly buried in the mission tile roof, solar panels help to offset the home's overall energy consumption. Truly an amazing and unique property, the Greene Residence blends in beautifully with the pastoral setting of the ridge while complementing and enhancing this Riviera neighborhood.

Powder room with preppy green high gloss paint, pedestal sink and brass fixtures. Flooring is marble basketweave tile.
セントルイスにある低価格の小さなトラディショナルスタイルのおしゃれなトイレ・洗面所 (大理石の床、黒い床、白いキャビネット、緑の壁、ペデスタルシンク、独立型洗面台、三角天井) の写真
セントルイスにある低価格の小さなトラディショナルスタイルのおしゃれなトイレ・洗面所 (大理石の床、黒い床、白いキャビネット、緑の壁、ペデスタルシンク、独立型洗面台、三角天井) の写真
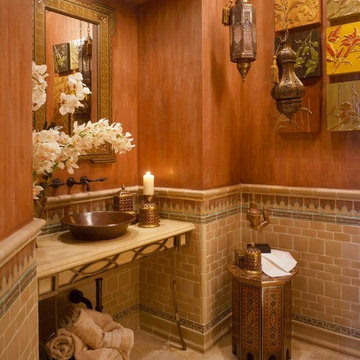
Interior Design: Rosana Fleming
Photographer: George Cott
Great Moroccan details and furniture
マイアミにあるラグジュアリーな広い地中海スタイルのおしゃれなトイレ・洗面所 (ベッセル式洗面器、家具調キャビネット、大理石の洗面台、ベージュのタイル、セラミックタイル、オレンジの壁、大理石の床) の写真
マイアミにあるラグジュアリーな広い地中海スタイルのおしゃれなトイレ・洗面所 (ベッセル式洗面器、家具調キャビネット、大理石の洗面台、ベージュのタイル、セラミックタイル、オレンジの壁、大理石の床) の写真
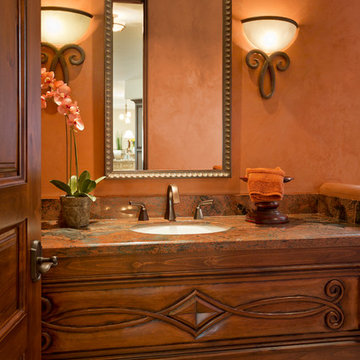
High Res Media
フェニックスにあるラグジュアリーな中くらいな地中海スタイルのおしゃれなトイレ・洗面所 (アンダーカウンター洗面器、家具調キャビネット、中間色木目調キャビネット、御影石の洗面台、一体型トイレ 、オレンジの壁、トラバーチンの床) の写真
フェニックスにあるラグジュアリーな中くらいな地中海スタイルのおしゃれなトイレ・洗面所 (アンダーカウンター洗面器、家具調キャビネット、中間色木目調キャビネット、御影石の洗面台、一体型トイレ 、オレンジの壁、トラバーチンの床) の写真

他の地域にあるコンテンポラリースタイルのおしゃれなトイレ・洗面所 (フラットパネル扉のキャビネット、淡色木目調キャビネット、壁掛け式トイレ、オレンジの壁、コンクリートの床、ベッセル式洗面器、木製洗面台、グレーの床、ベージュのカウンター、アクセントウォール) の写真
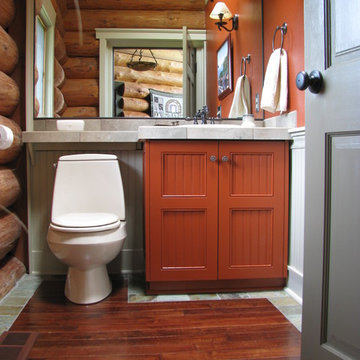
This new guest bath was created from square footage that had been a former three fixture bath; the remaining space was added to the master bath to enlarge it which was updated it with new fixtures and amenities
Rob Austin-Murphy photo
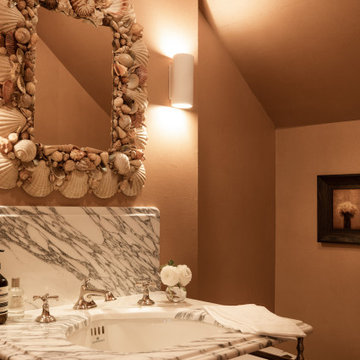
ヒューストンにある小さなヴィクトリアン調のおしゃれなトイレ・洗面所 (一体型トイレ 、オレンジの壁、コンソール型シンク、大理石の洗面台、白い洗面カウンター、独立型洗面台) の写真
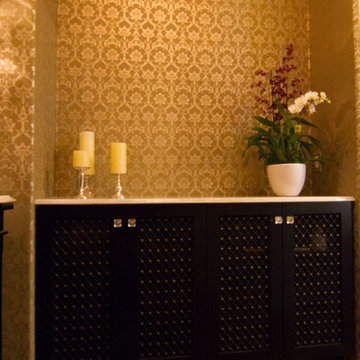
photo by Lynn Abasera
ロサンゼルスにあるラグジュアリーな中くらいなトラディショナルスタイルのおしゃれなトイレ・洗面所 (シェーカースタイル扉のキャビネット、オレンジの壁、無垢フローリング、オーバーカウンターシンク、オニキスの洗面台、茶色い床) の写真
ロサンゼルスにあるラグジュアリーな中くらいなトラディショナルスタイルのおしゃれなトイレ・洗面所 (シェーカースタイル扉のキャビネット、オレンジの壁、無垢フローリング、オーバーカウンターシンク、オニキスの洗面台、茶色い床) の写真
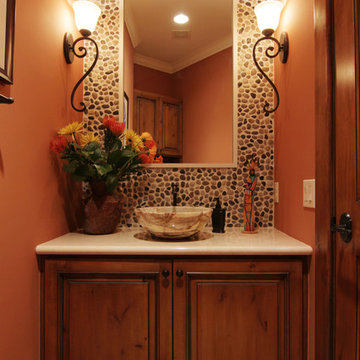
ヒューストンにあるお手頃価格の中くらいな地中海スタイルのおしゃれなトイレ・洗面所 (レイズドパネル扉のキャビネット、濃色木目調キャビネット、一体型トイレ 、ベージュのタイル、石スラブタイル、オレンジの壁、セラミックタイルの床、ペデスタルシンク、ソープストーンの洗面台) の写真
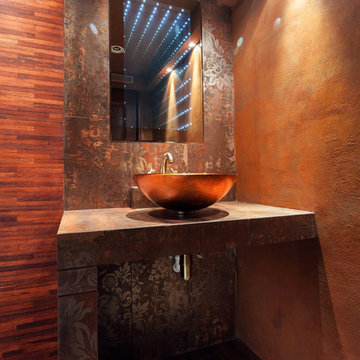
アトランタにある高級な中くらいなアジアンスタイルのおしゃれなトイレ・洗面所 (壁掛け式トイレ、マルチカラーのタイル、磁器タイル、オレンジの壁、磁器タイルの床、ベッセル式洗面器) の写真
木目調のトイレ・洗面所 (緑の壁、オレンジの壁) の写真
1
