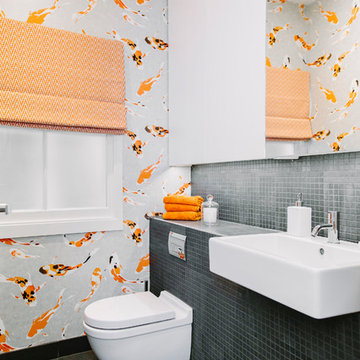巨大な、中くらいな白いトイレ・洗面所 (モザイクタイル) の写真
絞り込み:
資材コスト
並び替え:今日の人気順
写真 1〜20 枚目(全 102 枚)
1/5

Photographer: Ryan Gamma
タンパにあるお手頃価格の中くらいなモダンスタイルのおしゃれなトイレ・洗面所 (フラットパネル扉のキャビネット、濃色木目調キャビネット、分離型トイレ、白いタイル、モザイクタイル、白い壁、磁器タイルの床、ベッセル式洗面器、クオーツストーンの洗面台、白い床、白い洗面カウンター) の写真
タンパにあるお手頃価格の中くらいなモダンスタイルのおしゃれなトイレ・洗面所 (フラットパネル扉のキャビネット、濃色木目調キャビネット、分離型トイレ、白いタイル、モザイクタイル、白い壁、磁器タイルの床、ベッセル式洗面器、クオーツストーンの洗面台、白い床、白い洗面カウンター) の写真
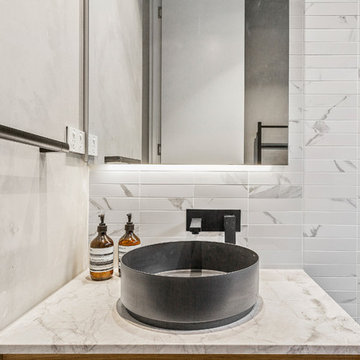
Sam Martin - 4 Walls Media
メルボルンにある高級な中くらいなモダンスタイルのおしゃれなトイレ・洗面所 (淡色木目調キャビネット、壁掛け式トイレ、白いタイル、モザイクタイル、グレーの壁、磁器タイルの床、大理石の洗面台、グレーの床、グレーの洗面カウンター) の写真
メルボルンにある高級な中くらいなモダンスタイルのおしゃれなトイレ・洗面所 (淡色木目調キャビネット、壁掛け式トイレ、白いタイル、モザイクタイル、グレーの壁、磁器タイルの床、大理石の洗面台、グレーの床、グレーの洗面カウンター) の写真
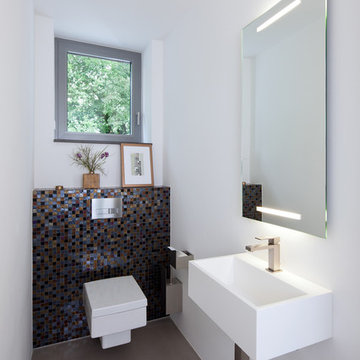
Foto: Dirk Matull
エッセンにある中くらいなコンテンポラリースタイルのおしゃれなトイレ・洗面所 (壁付け型シンク、マルチカラーのタイル、モザイクタイル、白い壁、壁掛け式トイレ) の写真
エッセンにある中くらいなコンテンポラリースタイルのおしゃれなトイレ・洗面所 (壁付け型シンク、マルチカラーのタイル、モザイクタイル、白い壁、壁掛け式トイレ) の写真
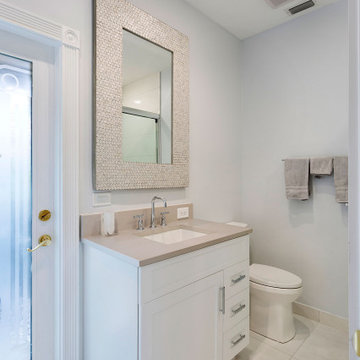
Contemporary Bathroom
マイアミにある高級な中くらいなトランジショナルスタイルのおしゃれなトイレ・洗面所 (シェーカースタイル扉のキャビネット、白いキャビネット、一体型トイレ 、黄色いタイル、モザイクタイル、グレーの壁、セラミックタイルの床、アンダーカウンター洗面器、ラミネートカウンター、マルチカラーの床、ベージュのカウンター) の写真
マイアミにある高級な中くらいなトランジショナルスタイルのおしゃれなトイレ・洗面所 (シェーカースタイル扉のキャビネット、白いキャビネット、一体型トイレ 、黄色いタイル、モザイクタイル、グレーの壁、セラミックタイルの床、アンダーカウンター洗面器、ラミネートカウンター、マルチカラーの床、ベージュのカウンター) の写真

Pool half bath, Paint Color: SW Drift Mist
ダラスにある中くらいなトランジショナルスタイルのおしゃれなトイレ・洗面所 (落し込みパネル扉のキャビネット、白いキャビネット、一体型トイレ 、マルチカラーのタイル、モザイクタイル、ベージュの壁、セラミックタイルの床、アンダーカウンター洗面器、クオーツストーンの洗面台、ベージュの床、白い洗面カウンター、造り付け洗面台) の写真
ダラスにある中くらいなトランジショナルスタイルのおしゃれなトイレ・洗面所 (落し込みパネル扉のキャビネット、白いキャビネット、一体型トイレ 、マルチカラーのタイル、モザイクタイル、ベージュの壁、セラミックタイルの床、アンダーカウンター洗面器、クオーツストーンの洗面台、ベージュの床、白い洗面カウンター、造り付け洗面台) の写真

シカゴにある高級な中くらいなトランジショナルスタイルのおしゃれなトイレ・洗面所 (インセット扉のキャビネット、白いキャビネット、一体型トイレ 、青いタイル、モザイクタイル、マルチカラーの壁、モザイクタイル、アンダーカウンター洗面器、クオーツストーンの洗面台) の写真

アンティーク家具を取り入れた和モダンの家
他の地域にある中くらいなカントリー風のおしゃれなトイレ・洗面所 (家具調キャビネット、一体型トイレ 、マルチカラーのタイル、モザイクタイル、白い壁、濃色無垢フローリング、アンダーカウンター洗面器、木製洗面台、茶色い床、青い洗面カウンター) の写真
他の地域にある中くらいなカントリー風のおしゃれなトイレ・洗面所 (家具調キャビネット、一体型トイレ 、マルチカラーのタイル、モザイクタイル、白い壁、濃色無垢フローリング、アンダーカウンター洗面器、木製洗面台、茶色い床、青い洗面カウンター) の写真
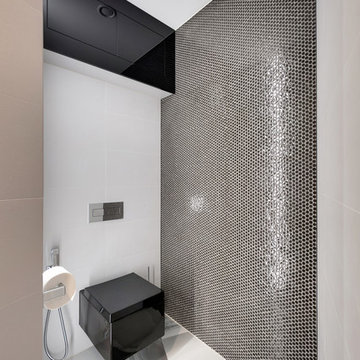
фотограф Константин Никифоров
サンクトペテルブルクにある中くらいなコンテンポラリースタイルのおしゃれなトイレ・洗面所 (壁掛け式トイレ、白いタイル、黒いタイル、モザイクタイル、グレーの床) の写真
サンクトペテルブルクにある中くらいなコンテンポラリースタイルのおしゃれなトイレ・洗面所 (壁掛け式トイレ、白いタイル、黒いタイル、モザイクタイル、グレーの床) の写真
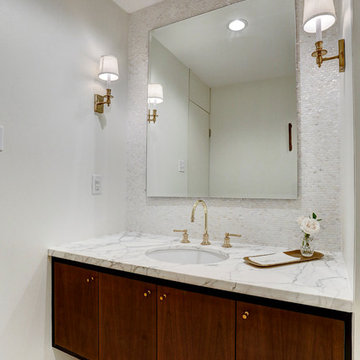
TK Images
ヒューストンにある高級な中くらいなミッドセンチュリースタイルのおしゃれなトイレ・洗面所 (フラットパネル扉のキャビネット、濃色木目調キャビネット、一体型トイレ 、白いタイル、モザイクタイル、白い壁、磁器タイルの床、アンダーカウンター洗面器、大理石の洗面台、ベージュの床、白い洗面カウンター) の写真
ヒューストンにある高級な中くらいなミッドセンチュリースタイルのおしゃれなトイレ・洗面所 (フラットパネル扉のキャビネット、濃色木目調キャビネット、一体型トイレ 、白いタイル、モザイクタイル、白い壁、磁器タイルの床、アンダーカウンター洗面器、大理石の洗面台、ベージュの床、白い洗面カウンター) の写真
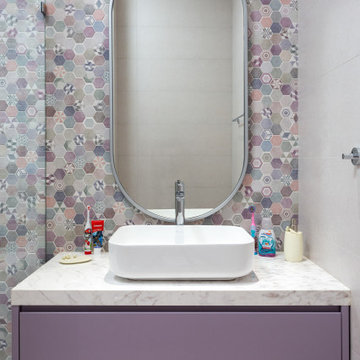
他の地域にある中くらいなコンテンポラリースタイルのおしゃれなトイレ・洗面所 (フラットパネル扉のキャビネット、紫のキャビネット、モザイクタイル、白い壁、ベッセル式洗面器、白い洗面カウンター) の写真
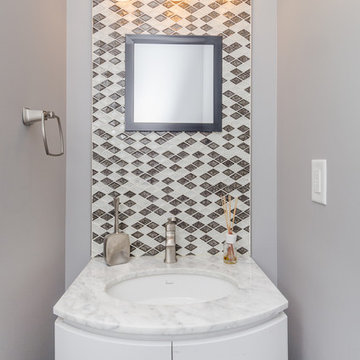
ボルチモアにある中くらいなコンテンポラリースタイルのおしゃれなトイレ・洗面所 (フラットパネル扉のキャビネット、白いキャビネット、茶色いタイル、白いタイル、モザイクタイル、グレーの壁、アンダーカウンター洗面器、大理石の洗面台、白い洗面カウンター) の写真

Ryan Gamma
タンパにあるお手頃価格の中くらいなコンテンポラリースタイルのおしゃれなトイレ・洗面所 (オープンシェルフ、壁掛け式トイレ、マルチカラーのタイル、青いタイル、モザイクタイル、白い壁、磁器タイルの床、壁付け型シンク、クオーツストーンの洗面台、グレーの床、白い洗面カウンター) の写真
タンパにあるお手頃価格の中くらいなコンテンポラリースタイルのおしゃれなトイレ・洗面所 (オープンシェルフ、壁掛け式トイレ、マルチカラーのタイル、青いタイル、モザイクタイル、白い壁、磁器タイルの床、壁付け型シンク、クオーツストーンの洗面台、グレーの床、白い洗面カウンター) の写真
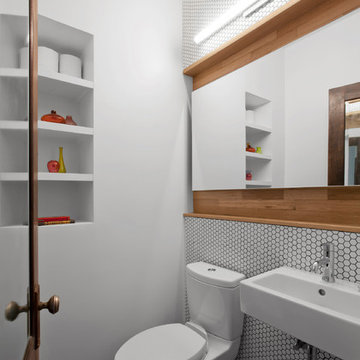
New powder room continues concepts and materials from other parts of the home for a simple, eclectic expression - Architecture/Interior Design/Renderings/Photography: HAUS | Architecture - Construction Management: WERK | Building Modern
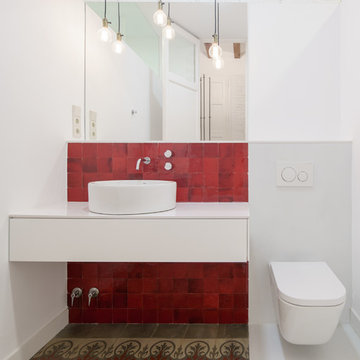
Architect: Joanquin Anton
Interior Design: Violette Bay
Photography: Marco Ambrosini
バルセロナにあるお手頃価格の中くらいな地中海スタイルのおしゃれなトイレ・洗面所 (フラットパネル扉のキャビネット、白いキャビネット、壁掛け式トイレ、赤いタイル、白い壁、ベッセル式洗面器、モザイクタイル、マルチカラーの床) の写真
バルセロナにあるお手頃価格の中くらいな地中海スタイルのおしゃれなトイレ・洗面所 (フラットパネル扉のキャビネット、白いキャビネット、壁掛け式トイレ、赤いタイル、白い壁、ベッセル式洗面器、モザイクタイル、マルチカラーの床) の写真
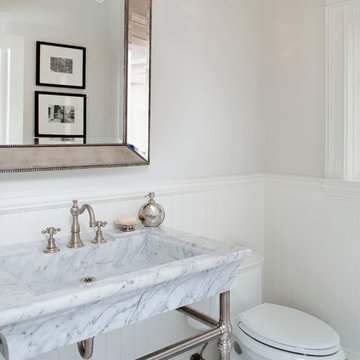
Photography by Chipper Hatter
ロサンゼルスにある高級な中くらいなトラディショナルスタイルのおしゃれなトイレ・洗面所 (コンソール型シンク、大理石の洗面台、一体型トイレ 、青いタイル、モザイクタイル、白い壁、モザイクタイル、グレーの洗面カウンター) の写真
ロサンゼルスにある高級な中くらいなトラディショナルスタイルのおしゃれなトイレ・洗面所 (コンソール型シンク、大理石の洗面台、一体型トイレ 、青いタイル、モザイクタイル、白い壁、モザイクタイル、グレーの洗面カウンター) の写真
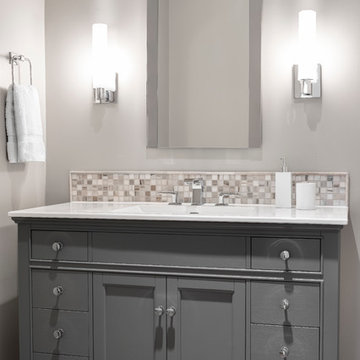
Powder room with a gray vanity, white countertop, and a mosaic backsplash. Coordinating mirror and two wall sconces.
カンザスシティにある中くらいなトランジショナルスタイルのおしゃれなトイレ・洗面所 (落し込みパネル扉のキャビネット、グレーのキャビネット、グレーのタイル、モザイクタイル、グレーの壁、濃色無垢フローリング、白い洗面カウンター) の写真
カンザスシティにある中くらいなトランジショナルスタイルのおしゃれなトイレ・洗面所 (落し込みパネル扉のキャビネット、グレーのキャビネット、グレーのタイル、モザイクタイル、グレーの壁、濃色無垢フローリング、白い洗面カウンター) の写真
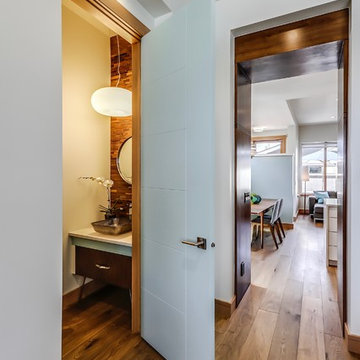
The amazing walnut wood mosaic backsplash extends up the wall to the 10' ceiling. A smoked-glass vessel sink and concrete-like quartz complement the walnut and turquoise furniture-like vanity with hairpin legs. Through a walnut panelled doorway you enter into the light filled
kitchen and living room.
zoon media
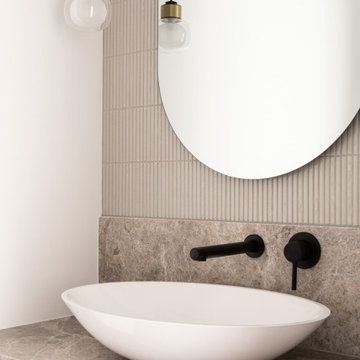
Settled within a graffiti-covered laneway in the trendy heart of Mt Lawley you will find this four-bedroom, two-bathroom home.
The owners; a young professional couple wanted to build a raw, dark industrial oasis that made use of every inch of the small lot. Amenities aplenty, they wanted their home to complement the urban inner-city lifestyle of the area.
One of the biggest challenges for Limitless on this project was the small lot size & limited access. Loading materials on-site via a narrow laneway required careful coordination and a well thought out strategy.
Paramount in bringing to life the client’s vision was the mixture of materials throughout the home. For the second story elevation, black Weathertex Cladding juxtaposed against the white Sto render creates a bold contrast.
Upon entry, the room opens up into the main living and entertaining areas of the home. The kitchen crowns the family & dining spaces. The mix of dark black Woodmatt and bespoke custom cabinetry draws your attention. Granite benchtops and splashbacks soften these bold tones. Storage is abundant.
Polished concrete flooring throughout the ground floor blends these zones together in line with the modern industrial aesthetic.
A wine cellar under the staircase is visible from the main entertaining areas. Reclaimed red brickwork can be seen through the frameless glass pivot door for all to appreciate — attention to the smallest of details in the custom mesh wine rack and stained circular oak door handle.
Nestled along the north side and taking full advantage of the northern sun, the living & dining open out onto a layered alfresco area and pool. Bordering the outdoor space is a commissioned mural by Australian illustrator Matthew Yong, injecting a refined playfulness. It’s the perfect ode to the street art culture the laneways of Mt Lawley are so famous for.
Engineered timber flooring flows up the staircase and throughout the rooms of the first floor, softening the private living areas. Four bedrooms encircle a shared sitting space creating a contained and private zone for only the family to unwind.
The Master bedroom looks out over the graffiti-covered laneways bringing the vibrancy of the outside in. Black stained Cedarwest Squareline cladding used to create a feature bedhead complements the black timber features throughout the rest of the home.
Natural light pours into every bedroom upstairs, designed to reflect a calamity as one appreciates the hustle of inner city living outside its walls.
Smart wiring links each living space back to a network hub, ensuring the home is future proof and technology ready. An intercom system with gate automation at both the street and the lane provide security and the ability to offer guests access from the comfort of their living area.
Every aspect of this sophisticated home was carefully considered and executed. Its final form; a modern, inner-city industrial sanctuary with its roots firmly grounded amongst the vibrant urban culture of its surrounds.
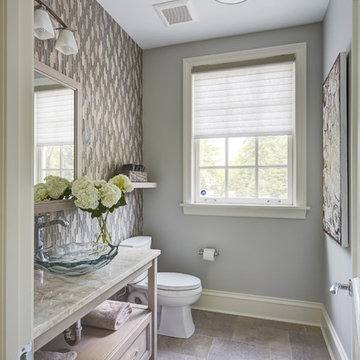
Powder room with clear glass vessel bowl, vanity with open storage and bottom drawer. Mosaic tiles on the wall, porcelain on the floor.
シカゴにあるお手頃価格の中くらいなトランジショナルスタイルのおしゃれなトイレ・洗面所 (落し込みパネル扉のキャビネット、分離型トイレ、グレーのタイル、モザイクタイル、グレーの壁、磁器タイルの床、ベッセル式洗面器、珪岩の洗面台、ベージュのキャビネット) の写真
シカゴにあるお手頃価格の中くらいなトランジショナルスタイルのおしゃれなトイレ・洗面所 (落し込みパネル扉のキャビネット、分離型トイレ、グレーのタイル、モザイクタイル、グレーの壁、磁器タイルの床、ベッセル式洗面器、珪岩の洗面台、ベージュのキャビネット) の写真
巨大な、中くらいな白いトイレ・洗面所 (モザイクタイル) の写真
1
