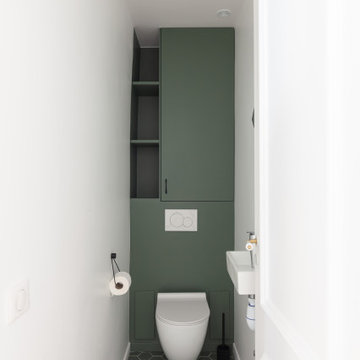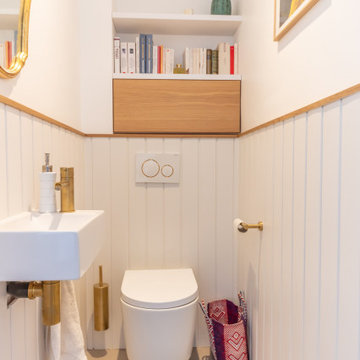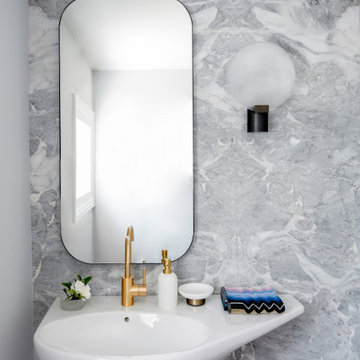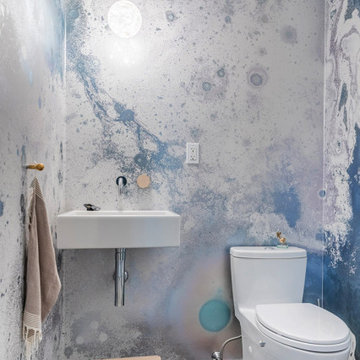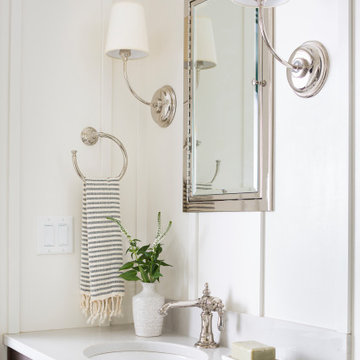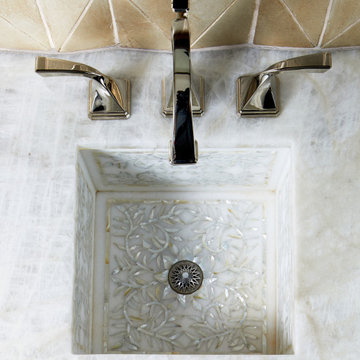白いトイレ・洗面所の写真
並び替え:今日の人気順
写真 701〜720 枚目(全 27,723 枚)
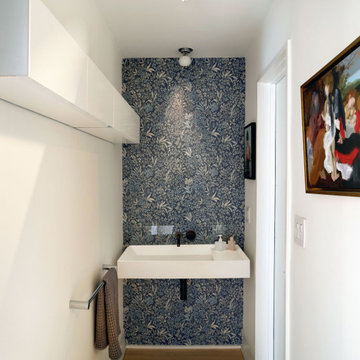
We created more room for the shower by placing the sink in the hall. Overhead storage takes advantage of otherwise wasted space, while the wall paper recalls the blue of the kitchen floor. It is protected by a clear acrylic backsplash.
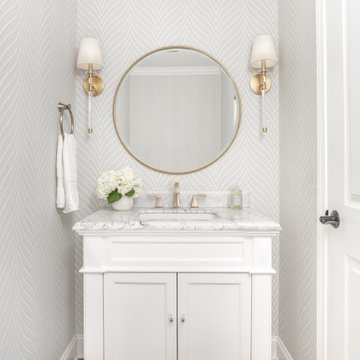
クリーブランドにあるトランジショナルスタイルのおしゃれなトイレ・洗面所 (落し込みパネル扉のキャビネット、白いキャビネット、無垢フローリング、アンダーカウンター洗面器、大理石の洗面台、白い洗面カウンター、独立型洗面台、壁紙) の写真
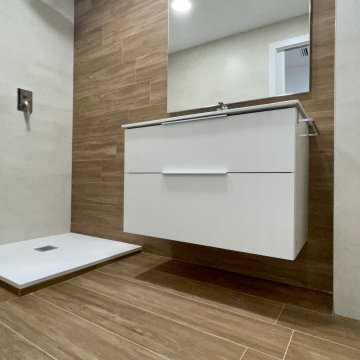
他の地域にあるお手頃価格の中くらいなトランジショナルスタイルのおしゃれなトイレ・洗面所 (オープンシェルフ、白いキャビネット、白いタイル、茶色い壁、濃色無垢フローリング、オーバーカウンターシンク、タイルの洗面台、茶色い床、白い洗面カウンター、フローティング洗面台) の写真
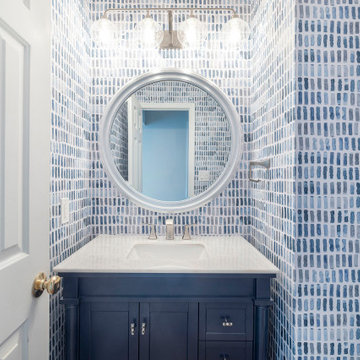
Coastal style powder room remodeling in Alexandria VA with blue vanity, blue wall paper, and hardwood flooring.
ワシントンD.C.にある高級な小さなビーチスタイルのおしゃれなトイレ・洗面所 (家具調キャビネット、青いキャビネット、一体型トイレ 、青いタイル、マルチカラーの壁、無垢フローリング、アンダーカウンター洗面器、クオーツストーンの洗面台、茶色い床、白い洗面カウンター、独立型洗面台、壁紙) の写真
ワシントンD.C.にある高級な小さなビーチスタイルのおしゃれなトイレ・洗面所 (家具調キャビネット、青いキャビネット、一体型トイレ 、青いタイル、マルチカラーの壁、無垢フローリング、アンダーカウンター洗面器、クオーツストーンの洗面台、茶色い床、白い洗面カウンター、独立型洗面台、壁紙) の写真

This tiny bathroom makes a huge impact on the first floor of the home. Tucked quietly underneath a stairwell, this half bath offers convenience to guests and homeowners alike. The hardwoods from the hall and main home are integrated seamlessly into the space. Brass and white plumbing fixutres surround a grey and white veined marble countertop and provide warmth to the room. An accented tiled wall it filled with the Carolyn design tile in white from the Barbie Kennedy Engraved Collection, sourced locally through our Renaissance Tile rep. A commode (hidden in this picture) sits across from the vanity to create the perfect pit stop.
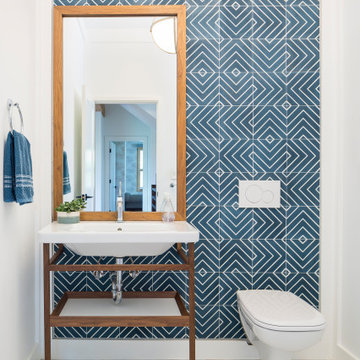
Learn more about this home and our custom home offerings by booking an appointment with us at https://BrightLeafHomes.com/Build
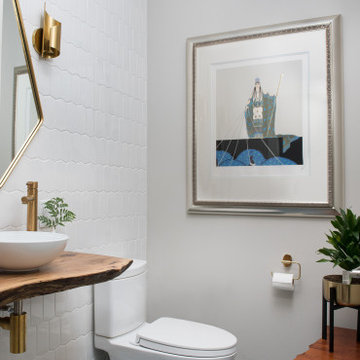
ヒューストンにあるミッドセンチュリースタイルのおしゃれなトイレ・洗面所 (白いタイル、グレーの壁、ベッセル式洗面器、木製洗面台、青い床、ブラウンの洗面カウンター、三角天井、壁紙) の写真
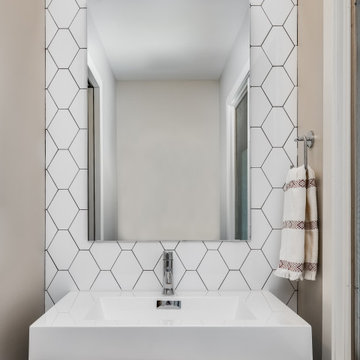
ミネアポリスにあるお手頃価格の中くらいなミッドセンチュリースタイルのおしゃれなトイレ・洗面所 (フラットパネル扉のキャビネット、濃色木目調キャビネット、白いタイル、セラミックタイル、白い壁、オーバーカウンターシンク、クオーツストーンの洗面台、ベージュの床、白い洗面カウンター、独立型洗面台) の写真
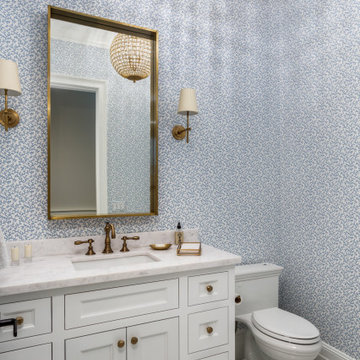
ロサンゼルスにあるトランジショナルスタイルのおしゃれなトイレ・洗面所 (シェーカースタイル扉のキャビネット、白いキャビネット、一体型トイレ 、マルチカラーの壁、大理石の床、アンダーカウンター洗面器、大理石の洗面台、白い床、白い洗面カウンター、造り付け洗面台、壁紙) の写真
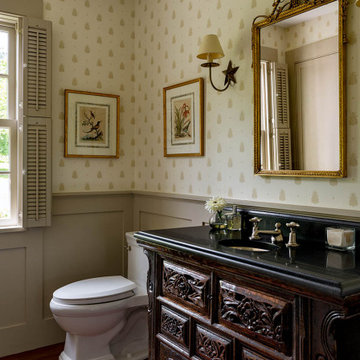
Vanity sink built into repurposed Chinese hutch
バーリントンにあるカントリー風のおしゃれなトイレ・洗面所の写真
バーリントンにあるカントリー風のおしゃれなトイレ・洗面所の写真
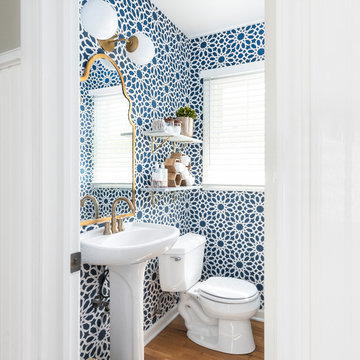
This small powder room was given a dramatic update with bold geometric wallpaper, funky brass mirror, lighting, and faucet, and brass and marble shelving with unique decorative accents. Photography by Picture Perfect House

Mid-century modern custom beach home
サンディエゴにあるお手頃価格の中くらいなモダンスタイルのおしゃれなトイレ・洗面所 (フラットパネル扉のキャビネット、中間色木目調キャビネット、緑のタイル、セメントタイル、白い壁、淡色無垢フローリング、ベッセル式洗面器、クオーツストーンの洗面台、茶色い床、白い洗面カウンター) の写真
サンディエゴにあるお手頃価格の中くらいなモダンスタイルのおしゃれなトイレ・洗面所 (フラットパネル扉のキャビネット、中間色木目調キャビネット、緑のタイル、セメントタイル、白い壁、淡色無垢フローリング、ベッセル式洗面器、クオーツストーンの洗面台、茶色い床、白い洗面カウンター) の写真
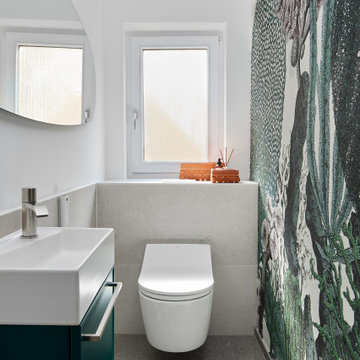
シュトゥットガルトにある高級な小さなコンテンポラリースタイルのおしゃれなトイレ・洗面所 (フラットパネル扉のキャビネット、緑のキャビネット、壁掛け式トイレ、グレーのタイル、白い壁、グレーの床) の写真

The cabin typology redux came out of the owner’s desire to have a house that is warm and familiar, but also “feels like you are on vacation.” The basis of the “Hewn House” design starts with a cabin’s simple form and materiality: a gable roof, a wood-clad body, a prominent fireplace that acts as the hearth, and integrated indoor-outdoor spaces. However, rather than a rustic style, the scheme proposes a clean-lined and “hewned” form, sculpted, to best fit on its urban infill lot.
The plan and elevation geometries are responsive to the unique site conditions. Existing prominent trees determined the faceted shape of the main house, while providing shade that projecting eaves of a traditional log cabin would otherwise offer. Deferring to the trees also allows the house to more readily tuck into its leafy East Austin neighborhood, and is therefore more quiet and secluded.
Natural light and coziness are key inside the home. Both the common zone and the private quarters extend to sheltered outdoor spaces of varying scales: the front porch, the private patios, and the back porch which acts as a transition to the backyard. Similar to the front of the house, a large cedar elm was preserved in the center of the yard. Sliding glass doors open up the interior living zone to the backyard life while clerestory windows bring in additional ambient light and tree canopy views. The wood ceiling adds warmth and connection to the exterior knotted cedar tongue & groove. The iron spot bricks with an earthy, reddish tone around the fireplace cast a new material interest both inside and outside. The gable roof is clad with standing seam to reinforced the clean-lined and faceted form. Furthermore, a dark gray shade of stucco contrasts and complements the warmth of the cedar with its coolness.
A freestanding guest house both separates from and connects to the main house through a small, private patio with a tall steel planter bed.
Photo by Charles Davis Smith
白いトイレ・洗面所の写真
36
