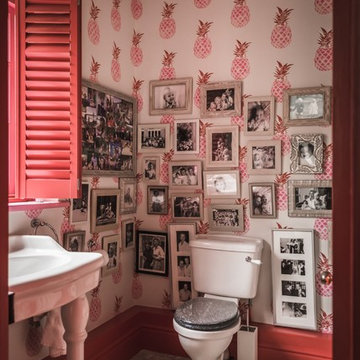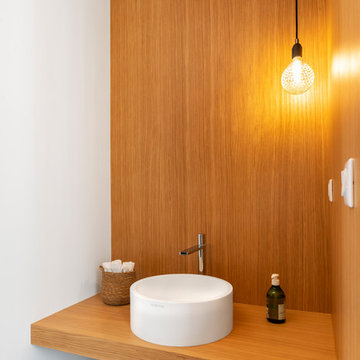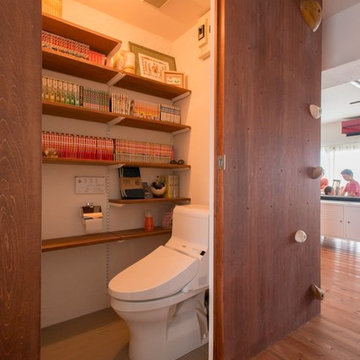赤い、木目調のトイレ・洗面所 (グレーの床) の写真
絞り込み:
資材コスト
並び替え:今日の人気順
写真 1〜20 枚目(全 60 枚)
1/4

This contemporary powder room features a black chevron tile with gray grout, a live edge custom vanity top by Riverside Custom Cabinetry, vessel rectangular sink and wall mounted faucet. There is a mix of metals with the bath accessories and faucet in silver and the modern sconces (from Restoration Hardware) and mirror in brass.

他の地域にあるコンテンポラリースタイルのおしゃれなトイレ・洗面所 (フラットパネル扉のキャビネット、淡色木目調キャビネット、壁掛け式トイレ、オレンジの壁、コンクリートの床、ベッセル式洗面器、木製洗面台、グレーの床、ベージュのカウンター、アクセントウォール) の写真
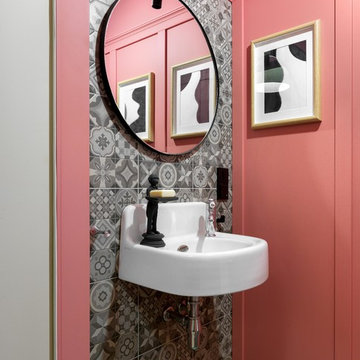
фото: Сергей Красюк
他の地域にある中くらいな北欧スタイルのおしゃれなトイレ・洗面所 (グレーのタイル、セラミックタイル、磁器タイルの床、壁付け型シンク、グレーの床、ピンクの壁) の写真
他の地域にある中くらいな北欧スタイルのおしゃれなトイレ・洗面所 (グレーのタイル、セラミックタイル、磁器タイルの床、壁付け型シンク、グレーの床、ピンクの壁) の写真

In the powder room, a floating walnut vanity maximizes space. Schoolhouse Electric sconces flank a deckle-edged oval mirror.
Photography by Brett Beyer
Sconces: Schoolhouse Electric.
Paint: Ben Moore “Maple Leaf Red” 2084-20.
Mirror: Shades of Light.
Vanity: vintage walnut.
Sink: Decolav.
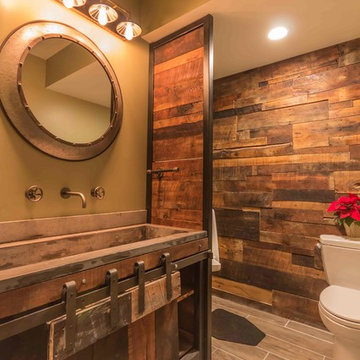
デトロイトにある高級な中くらいなラスティックスタイルのおしゃれなトイレ・洗面所 (茶色いキャビネット、一体型トイレ 、茶色い壁、セラミックタイルの床、一体型シンク、コンクリートの洗面台、グレーの床) の写真
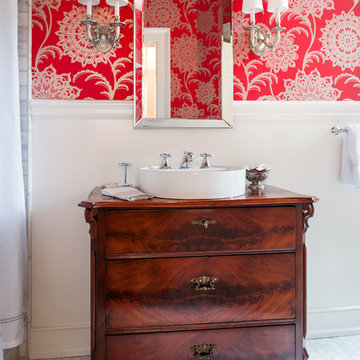
Ansel Olson Photography.
リッチモンドにあるトランジショナルスタイルのおしゃれなトイレ・洗面所 (家具調キャビネット、黒いキャビネット、グレーのタイル、大理石タイル、ピンクの壁、モザイクタイル、ベッセル式洗面器、木製洗面台、グレーの床、白い洗面カウンター) の写真
リッチモンドにあるトランジショナルスタイルのおしゃれなトイレ・洗面所 (家具調キャビネット、黒いキャビネット、グレーのタイル、大理石タイル、ピンクの壁、モザイクタイル、ベッセル式洗面器、木製洗面台、グレーの床、白い洗面カウンター) の写真
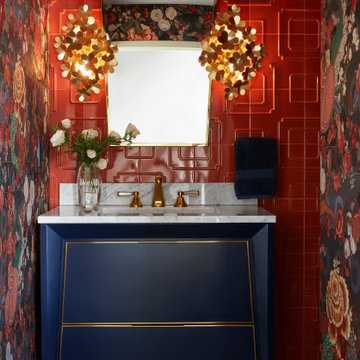
Sophisticated and full of color and texture, this powder bathroom is an absolute showstopper! Inspired by the heavily patterned wall covering, each element of this space ties into the bold design while creating a balance between whimsical and modern.
Photo: Zeke Ruelas
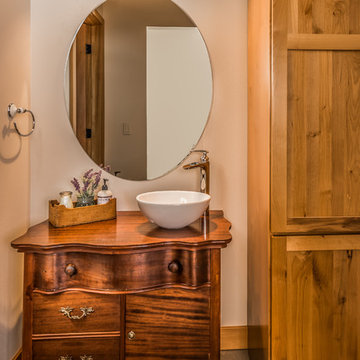
Master bath,
シアトルにあるお手頃価格のラスティックスタイルのおしゃれなトイレ・洗面所 (シェーカースタイル扉のキャビネット、茶色いキャビネット、白い壁、コンクリートの床、ベッセル式洗面器、木製洗面台、グレーの床、ブラウンの洗面カウンター) の写真
シアトルにあるお手頃価格のラスティックスタイルのおしゃれなトイレ・洗面所 (シェーカースタイル扉のキャビネット、茶色いキャビネット、白い壁、コンクリートの床、ベッセル式洗面器、木製洗面台、グレーの床、ブラウンの洗面カウンター) の写真
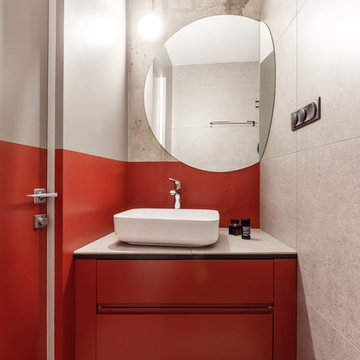
他の地域にあるコンテンポラリースタイルのおしゃれなトイレ・洗面所 (フラットパネル扉のキャビネット、オレンジのキャビネット、テラゾーの床、ベッセル式洗面器、グレーの床、白い洗面カウンター) の写真
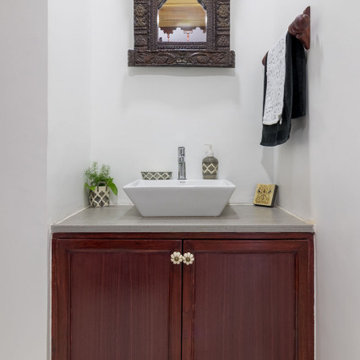
アフマダーバードにある小さなトラディショナルスタイルのおしゃれなトイレ・洗面所 (落し込みパネル扉のキャビネット、中間色木目調キャビネット、白い壁、ベッセル式洗面器、グレーの床、グレーの洗面カウンター、造り付け洗面台) の写真
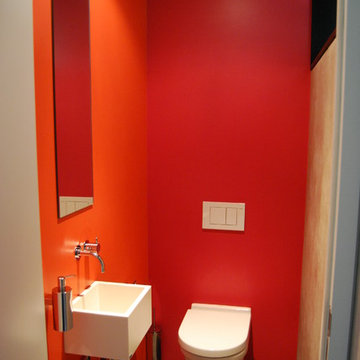
Alfred Kiess GmbH
シュトゥットガルトにある高級な小さなコンテンポラリースタイルのおしゃれなトイレ・洗面所 (分離型トイレ、赤い壁、テラコッタタイルの床、壁付け型シンク、人工大理石カウンター、グレーの床) の写真
シュトゥットガルトにある高級な小さなコンテンポラリースタイルのおしゃれなトイレ・洗面所 (分離型トイレ、赤い壁、テラコッタタイルの床、壁付け型シンク、人工大理石カウンター、グレーの床) の写真

This single family home sits on a tight, sloped site. Within a modest budget, the goal was to provide direct access to grade at both the front and back of the house.
The solution is a multi-split-level home with unconventional relationships between floor levels. Between the entrance level and the lower level of the family room, the kitchen and dining room are located on an interstitial level. Within the stair space “floats” a small bathroom.
The generous stair is celebrated with a back-painted red glass wall which treats users to changing refractive ambient light throughout the house.
Black brick, grey-tinted glass and mirrors contribute to the reasonably compact massing of the home. A cantilevered upper volume shades south facing windows and the home’s limited material palette meant a more efficient construction process. Cautious landscaping retains water run-off on the sloping site and home offices reduce the client’s use of their vehicle.
The house achieves its vision within a modest footprint and with a design restraint that will ensure it becomes a long-lasting asset in the community.
Photo by Tom Arban
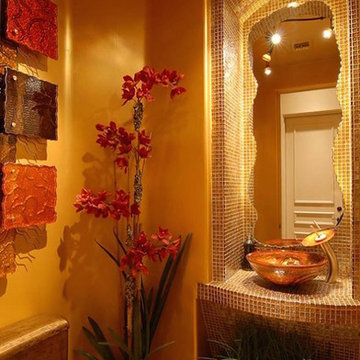
フェニックスにある高級な中くらいな地中海スタイルのおしゃれなトイレ・洗面所 (オープンシェルフ、一体型トイレ 、茶色いタイル、黄色いタイル、モザイクタイル、黄色い壁、セラミックタイルの床、ベッセル式洗面器、ガラスの洗面台、グレーの床) の写真
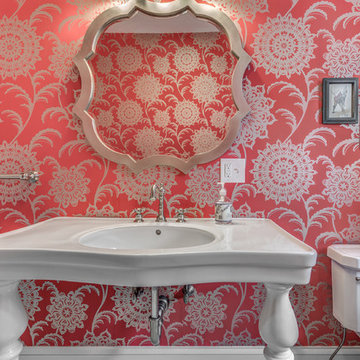
ボストンにあるお手頃価格の小さなトラディショナルスタイルのおしゃれなトイレ・洗面所 (分離型トイレ、ピンクの壁、コンソール型シンク、大理石の床、グレーの床) の写真
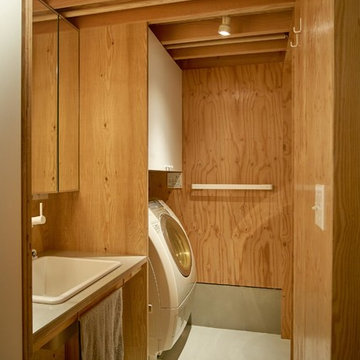
CLIENT // M
PROJECT TYPE // CONSTRUCTION
LOCATION // HATSUDAI, SHIBUYA-KU, TOKYO, JAPAN
FACILITY // RESIDENCE
GROSS CONSTRUCTION AREA // 71sqm
CONSTRUCTION AREA // 25sqm
RANK // 2 STORY
STRUCTURE // TIMBER FRAME STRUCTURE
PROJECT TEAM // TOMOKO SASAKI
STRUCTURAL ENGINEER // Tetsuya Tanaka Structural Engineers
CONSTRUCTOR // FUJI SOLAR HOUSE
YEAR // 2019
PHOTOGRAPHS // akihideMISHIMA
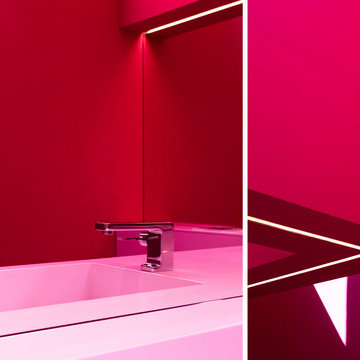
6 Meter hohes Gäste WC
他の地域にある広いモダンスタイルのおしゃれなトイレ・洗面所 (フラットパネル扉のキャビネット、白いキャビネット、ピンクの壁、ライムストーンの床、グレーの床) の写真
他の地域にある広いモダンスタイルのおしゃれなトイレ・洗面所 (フラットパネル扉のキャビネット、白いキャビネット、ピンクの壁、ライムストーンの床、グレーの床) の写真
赤い、木目調のトイレ・洗面所 (グレーの床) の写真
1
