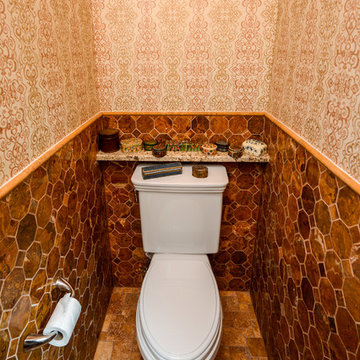オレンジのトイレ・洗面所 (分離型トイレ) の写真
絞り込み:
資材コスト
並び替え:今日の人気順
写真 101〜120 枚目(全 164 枚)
1/3
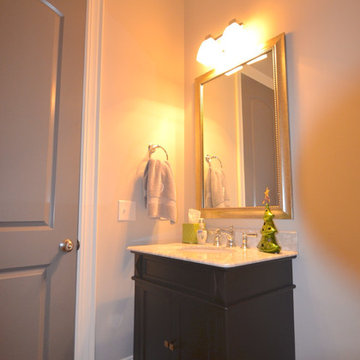
THIS WAS A PLAN DESIGN ONLY PROJECT. The Gregg Park is one of our favorite plans. At 3,165 heated square feet, the open living, soaring ceilings and a light airy feel of The Gregg Park makes this home formal when it needs to be, yet cozy and quaint for everyday living.
A chic European design with everything you could ask for in an upscale home.
Rooms on the first floor include the Two Story Foyer with landing staircase off of the arched doorway Foyer Vestibule, a Formal Dining Room, a Transitional Room off of the Foyer with a full bath, The Butler's Pantry can be seen from the Foyer, Laundry Room is tucked away near the garage door. The cathedral Great Room and Kitchen are off of the "Dog Trot" designed hallway that leads to the generous vaulted screened porch at the rear of the home, with an Informal Dining Room adjacent to the Kitchen and Great Room.
The Master Suite is privately nestled in the corner of the house, with easy access to the Kitchen and Great Room, yet hidden enough for privacy. The Master Bathroom is luxurious and contains all of the appointments that are expected in a fine home.
The second floor is equally positioned well for privacy and comfort with two bedroom suites with private and semi-private baths, and a large Bonus Room.
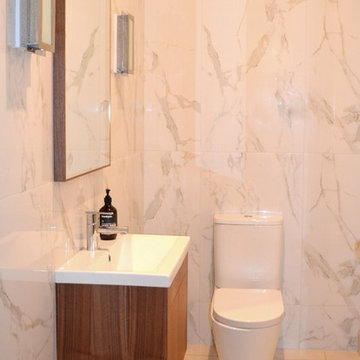
This tired old Powder room was uninviting, lacked any practical storage and was oh so stuck in the beige 90’s!
We pulled out the washbasin, toilet and glass splashback leaving only the tiled floor and the elegant wall lights.
Our client wanted a classic modern look, so the transformation included large marble - like wall tiles and a custom designed American Walnut vanity.
We included a generous cupboard in the vanity and a slim counter top basin. Above the vanity we linked the American Walnut again in the detailing of the mirror frame.
It’s now a pleasure to be in!
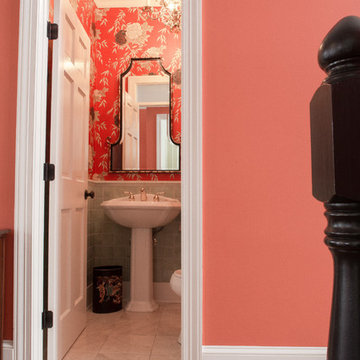
ニューヨークにある低価格の小さなエクレクティックスタイルのおしゃれなトイレ・洗面所 (分離型トイレ、グレーのタイル、セラミックタイル、マルチカラーの壁、セラミックタイルの床、ペデスタルシンク、グレーの床) の写真
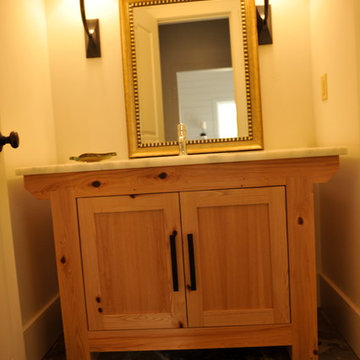
他の地域にある小さなトラディショナルスタイルのおしゃれなトイレ・洗面所 (アンダーカウンター洗面器、分離型トイレ、ベージュの壁、シェーカースタイル扉のキャビネット、中間色木目調キャビネット) の写真
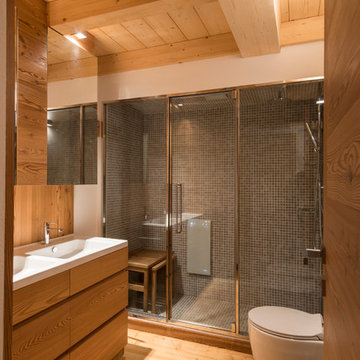
Stefano Venturini
他の地域にあるラスティックスタイルのおしゃれなトイレ・洗面所 (分離型トイレ、無垢フローリング、一体型シンク) の写真
他の地域にあるラスティックスタイルのおしゃれなトイレ・洗面所 (分離型トイレ、無垢フローリング、一体型シンク) の写真
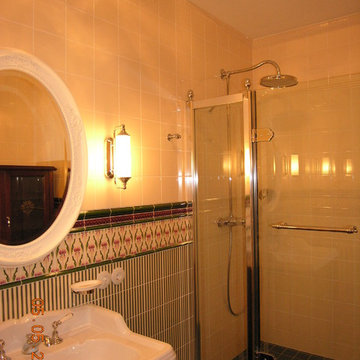
モスクワにある高級な中くらいなヴィクトリアン調のおしゃれなトイレ・洗面所 (分離型トイレ、緑のタイル、セラミックタイル、ベージュの壁、磁器タイルの床、横長型シンク、緑の床、白い洗面カウンター) の写真
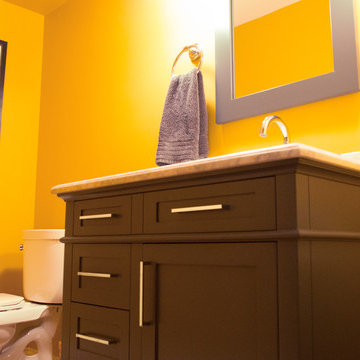
ミネアポリスにある小さなトランジショナルスタイルのおしゃれなトイレ・洗面所 (シェーカースタイル扉のキャビネット、茶色いキャビネット、分離型トイレ、黄色い壁、アンダーカウンター洗面器、大理石の洗面台、グレーの洗面カウンター) の写真
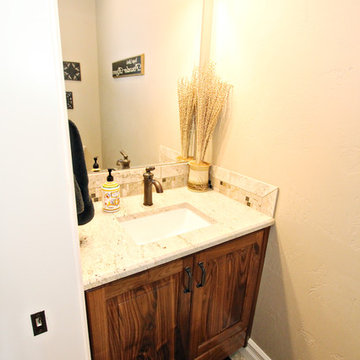
Lisa Brown - Photographer
他の地域にある小さなトラディショナルスタイルのおしゃれなトイレ・洗面所 (レイズドパネル扉のキャビネット、中間色木目調キャビネット、分離型トイレ、ベージュのタイル、ガラス板タイル、ベージュの壁、セラミックタイルの床、アンダーカウンター洗面器、御影石の洗面台、ベージュの床) の写真
他の地域にある小さなトラディショナルスタイルのおしゃれなトイレ・洗面所 (レイズドパネル扉のキャビネット、中間色木目調キャビネット、分離型トイレ、ベージュのタイル、ガラス板タイル、ベージュの壁、セラミックタイルの床、アンダーカウンター洗面器、御影石の洗面台、ベージュの床) の写真
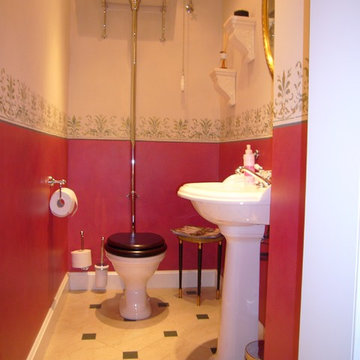
Gästetoilette In Privatvilla
Britischer Landhausstil mit entsprechendem Sanitär nach Kundenwunsch
Rote Wand halbhoch mit Bordürenmalerei
ミュンヘンにある高級なトラディショナルスタイルのおしゃれなトイレ・洗面所 (赤い壁、分離型トイレ、ペデスタルシンク) の写真
ミュンヘンにある高級なトラディショナルスタイルのおしゃれなトイレ・洗面所 (赤い壁、分離型トイレ、ペデスタルシンク) の写真
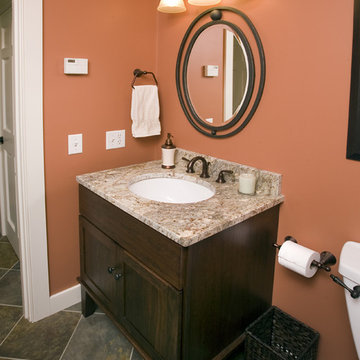
ボストンにある中くらいなおしゃれなトイレ・洗面所 (アンダーカウンター洗面器、シェーカースタイル扉のキャビネット、濃色木目調キャビネット、御影石の洗面台、分離型トイレ、オレンジの壁) の写真
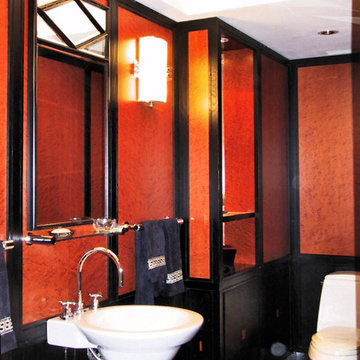
The powder room of this Fifth Avenue apartment is clad in panelling which combines black ebony tones with highly figured birdseye mayble in a warm rust tone. The floor is black granite with wood inlays.
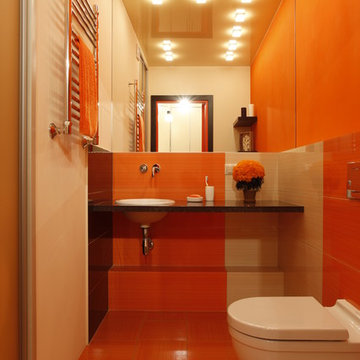
Фото Евгений Кулибаба
モスクワにあるお手頃価格のコンテンポラリースタイルのおしゃれなトイレ・洗面所 (人工大理石カウンター、分離型トイレ、オーバーカウンターシンク、マルチカラーのタイル、オレンジの壁、セラミックタイルの床) の写真
モスクワにあるお手頃価格のコンテンポラリースタイルのおしゃれなトイレ・洗面所 (人工大理石カウンター、分離型トイレ、オーバーカウンターシンク、マルチカラーのタイル、オレンジの壁、セラミックタイルの床) の写真
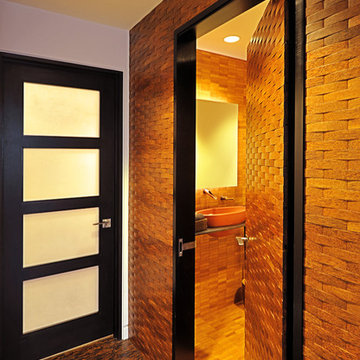
CCI Design Inc.
シンシナティにあるラグジュアリーな中くらいなコンテンポラリースタイルのおしゃれなトイレ・洗面所 (分離型トイレ、モザイクタイル、ベージュの壁、磁器タイルの床、ベッセル式洗面器) の写真
シンシナティにあるラグジュアリーな中くらいなコンテンポラリースタイルのおしゃれなトイレ・洗面所 (分離型トイレ、モザイクタイル、ベージュの壁、磁器タイルの床、ベッセル式洗面器) の写真
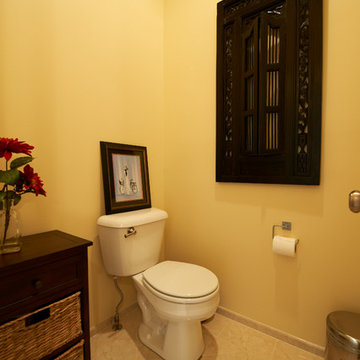
ワシントンD.C.にある中くらいなトランジショナルスタイルのおしゃれなトイレ・洗面所 (オープンシェルフ、濃色木目調キャビネット、分離型トイレ、黄色い壁、ライムストーンの床、木製洗面台) の写真
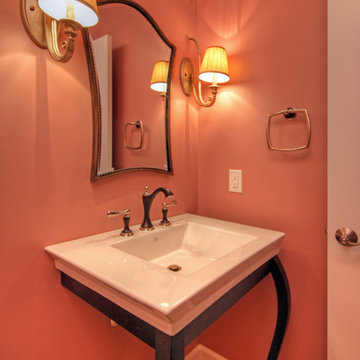
This pink powder room (wall color is a custom color that started with Porter Paints Rose Pomander as the base) packs a lot of glamor into a small space. The vanity is a Franz Viegner Casablanca lavatory with a white ceramic bowl. The faucet is a Brizio Charlotte in Cocoa Bronze. The diagonal set marble floor tile is Travertine Mediterranean in Ivory Honed. The antiqued silver vanity mirror is from Sergio. Photo by Toby Weiss for Mosby Building Arts.
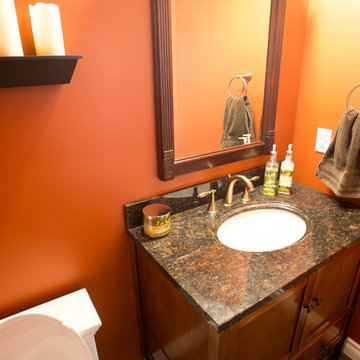
トロントにある小さなトランジショナルスタイルのおしゃれなトイレ・洗面所 (オレンジの壁、アンダーカウンター洗面器、落し込みパネル扉のキャビネット、中間色木目調キャビネット、分離型トイレ、御影石の洗面台) の写真
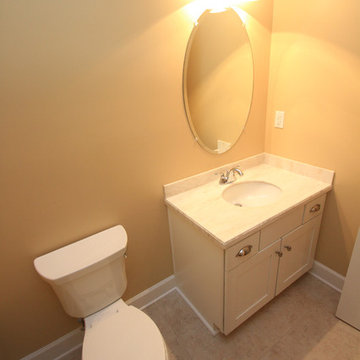
Dreambuilder 11 is a beautiful, rustic, cottage-style home with an abundance of rich colors and textures on the exterior. Generous stone, lap siding and board & batten siding in blacks, tans and greens create a vision of a forest retreat. The four bedroom, two and a half bath home features 2,347 SF on two floors. Inside, an open floor plan with dramatic two-story great room, separate dining room and first-floor master suite make for a beautiful and functional home.
Deremer Studios
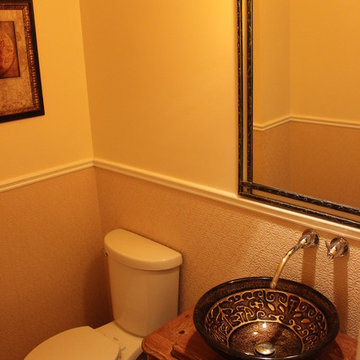
Form & Function Renovations
トロントにある低価格の小さなトラディショナルスタイルのおしゃれなトイレ・洗面所 (家具調キャビネット、中間色木目調キャビネット、分離型トイレ、ベージュの壁、淡色無垢フローリング、ベッセル式洗面器、木製洗面台) の写真
トロントにある低価格の小さなトラディショナルスタイルのおしゃれなトイレ・洗面所 (家具調キャビネット、中間色木目調キャビネット、分離型トイレ、ベージュの壁、淡色無垢フローリング、ベッセル式洗面器、木製洗面台) の写真
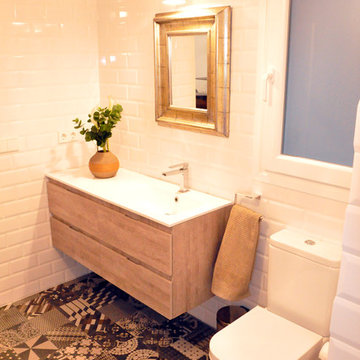
マヨルカ島にあるお手頃価格の小さなトランジショナルスタイルのおしゃれなトイレ・洗面所 (分離型トイレ、白い壁、セラミックタイルの床、一体型シンク) の写真
オレンジのトイレ・洗面所 (分離型トイレ) の写真
6
