オレンジのトイレ・洗面所 (中間色木目調キャビネット、分離型トイレ) の写真
絞り込み:
資材コスト
並び替え:今日の人気順
写真 1〜20 枚目(全 29 枚)
1/4

シカゴにある高級な中くらいなトラディショナルスタイルのおしゃれなトイレ・洗面所 (家具調キャビネット、中間色木目調キャビネット、分離型トイレ、マルチカラーの壁、無垢フローリング、ベッセル式洗面器、茶色い床、ベージュのカウンター、独立型洗面台、壁紙、御影石の洗面台) の写真

Every inch counts in a dc rowhome, so we moved the powder room from where the kitchen island is to the right side of the kitchen. It opened up the space perfectly and still gave the homeowners the function of a powder room. And the lovely exposed brick... swoon.
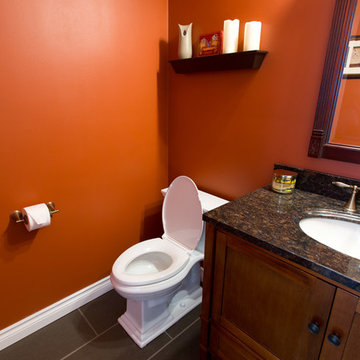
トロントにある小さなトランジショナルスタイルのおしゃれなトイレ・洗面所 (落し込みパネル扉のキャビネット、中間色木目調キャビネット、分離型トイレ、オレンジの壁、スレートの床、アンダーカウンター洗面器、御影石の洗面台) の写真
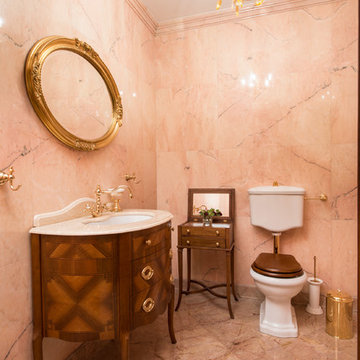
Дизайнеры: Светлана Баскова и Наталья Меркулова
Фотограф: Александр Камачкин
モスクワにあるラグジュアリーな中くらいなトラディショナルスタイルのおしゃれなトイレ・洗面所 (ピンクのタイル、石タイル、大理石の床、中間色木目調キャビネット、分離型トイレ、アンダーカウンター洗面器、ベージュの床) の写真
モスクワにあるラグジュアリーな中くらいなトラディショナルスタイルのおしゃれなトイレ・洗面所 (ピンクのタイル、石タイル、大理石の床、中間色木目調キャビネット、分離型トイレ、アンダーカウンター洗面器、ベージュの床) の写真
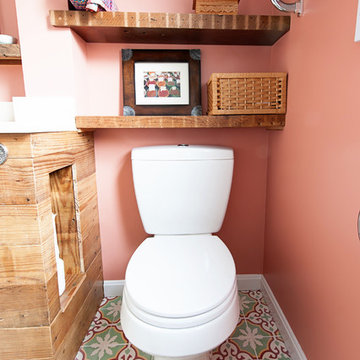
Rashmi Pappu Photography
ワシントンD.C.にある高級な小さなカントリー風のおしゃれなトイレ・洗面所 (アンダーカウンター洗面器、家具調キャビネット、中間色木目調キャビネット、大理石の洗面台、分離型トイレ、白いタイル、セラミックタイル、コンクリートの床、ピンクの壁) の写真
ワシントンD.C.にある高級な小さなカントリー風のおしゃれなトイレ・洗面所 (アンダーカウンター洗面器、家具調キャビネット、中間色木目調キャビネット、大理石の洗面台、分離型トイレ、白いタイル、セラミックタイル、コンクリートの床、ピンクの壁) の写真
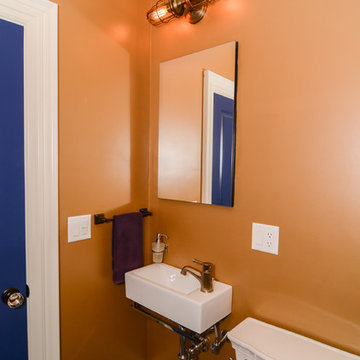
ボストンにある高級な小さなラスティックスタイルのおしゃれなトイレ・洗面所 (シェーカースタイル扉のキャビネット、中間色木目調キャビネット、分離型トイレ、オレンジの壁、モザイクタイル、壁付け型シンク、青い床) の写真
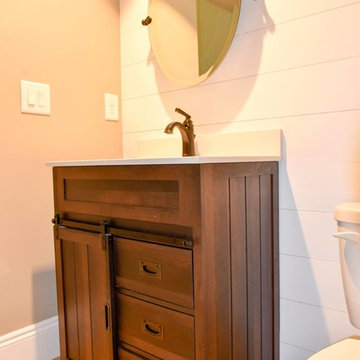
アトランタにある中くらいなカントリー風のおしゃれなトイレ・洗面所 (家具調キャビネット、中間色木目調キャビネット、分離型トイレ、ベージュの壁、セラミックタイルの床、アンダーカウンター洗面器、ベージュの床) の写真
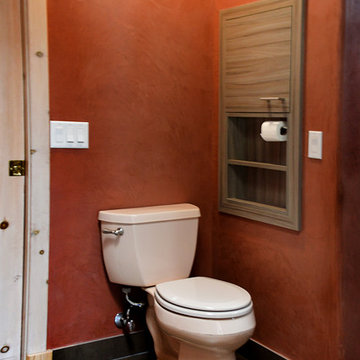
Spencer Earp
アルバカーキにある高級な広いモダンスタイルのおしゃれなトイレ・洗面所 (オーバーカウンターシンク、フラットパネル扉のキャビネット、中間色木目調キャビネット、御影石の洗面台、分離型トイレ、茶色いタイル、ガラスタイル、オレンジの壁、スレートの床) の写真
アルバカーキにある高級な広いモダンスタイルのおしゃれなトイレ・洗面所 (オーバーカウンターシンク、フラットパネル扉のキャビネット、中間色木目調キャビネット、御影石の洗面台、分離型トイレ、茶色いタイル、ガラスタイル、オレンジの壁、スレートの床) の写真
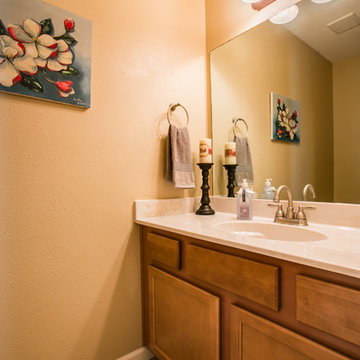
For More Information, Contact Wayne Story, Wayne@waynebuyshouses.com and 505-220-7288. Open House Sunday, July 31st, 2pm to 4pm. Staging by MAP Consultants, llc (me) furniture provided by CORT Furniture Rental ABQ. Photos Courtesy of Josh Frick, FotoVan.com
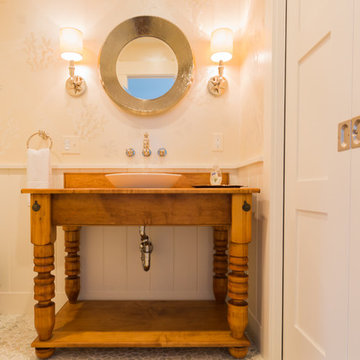
Lori Whalen Photography
ボストンにあるお手頃価格の中くらいなビーチスタイルのおしゃれなトイレ・洗面所 (家具調キャビネット、中間色木目調キャビネット、分離型トイレ、マルチカラーのタイル、石タイル、マルチカラーの壁、モザイクタイル、ベッセル式洗面器、木製洗面台) の写真
ボストンにあるお手頃価格の中くらいなビーチスタイルのおしゃれなトイレ・洗面所 (家具調キャビネット、中間色木目調キャビネット、分離型トイレ、マルチカラーのタイル、石タイル、マルチカラーの壁、モザイクタイル、ベッセル式洗面器、木製洗面台) の写真
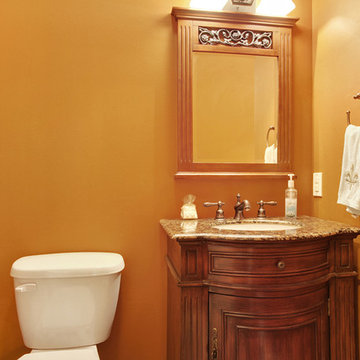
ニューオリンズにある高級な広いトラディショナルスタイルのおしゃれなトイレ・洗面所 (アンダーカウンター洗面器、家具調キャビネット、中間色木目調キャビネット、御影石の洗面台、分離型トイレ) の写真
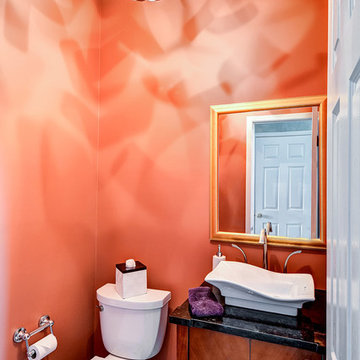
フィラデルフィアにある低価格の小さなエクレクティックスタイルのおしゃれなトイレ・洗面所 (フラットパネル扉のキャビネット、中間色木目調キャビネット、分離型トイレ、オレンジの壁、淡色無垢フローリング、ベッセル式洗面器、御影石の洗面台) の写真
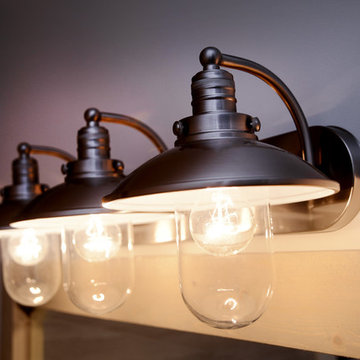
When this young family of two approached us, they knew exactly what they wanted: to live in a high end home situated in a great neighbourhood. This Murrayville, Langley residence was 25 years old when we arrived, but when we left it looked brand new. The spectacular views didn't match the previous interior, so we added a touch of magic. A few renovations in this space included:
Addition of a 16 foot kitchen island
Installation of high end appliances
Adorned the space with stunning pendants
Added a unique 18 foot tall fireplace
Custom classic Versa millwork
Addition of single wall shower with glass doors
Nuheat™ heated floors
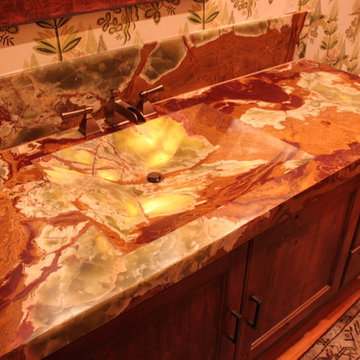
Custom designed and fabricated back-lit green onyx sink and vanity top.
Madison County's Elite Tile and Stone Design Solutions | Best of Houzz |
11317 S. Memorial Pkwy.
Huntsville, AL 35803
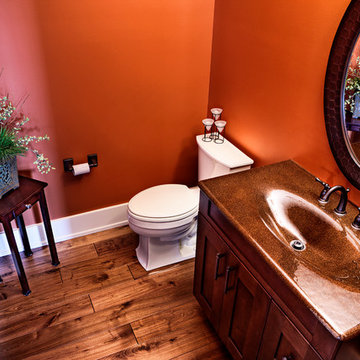
カルガリーにある高級な中くらいなトラディショナルスタイルのおしゃれなトイレ・洗面所 (シェーカースタイル扉のキャビネット、中間色木目調キャビネット、分離型トイレ、オレンジの壁、無垢フローリング、一体型シンク、クオーツストーンの洗面台) の写真
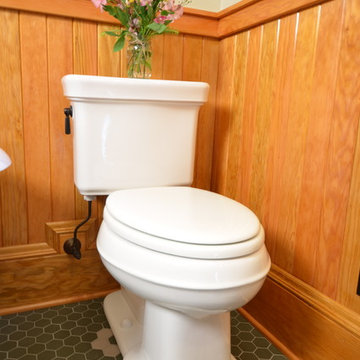
ポートランドにある小さなカントリー風のおしゃれなトイレ・洗面所 (ペデスタルシンク、中間色木目調キャビネット、分離型トイレ、ベージュの壁、無垢フローリング) の写真
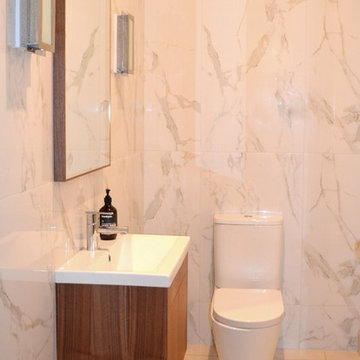
This tired old Powder room was uninviting, lacked any practical storage and was oh so stuck in the beige 90’s!
We pulled out the washbasin, toilet and glass splashback leaving only the tiled floor and the elegant wall lights.
Our client wanted a classic modern look, so the transformation included large marble - like wall tiles and a custom designed American Walnut vanity.
We included a generous cupboard in the vanity and a slim counter top basin. Above the vanity we linked the American Walnut again in the detailing of the mirror frame.
It’s now a pleasure to be in!
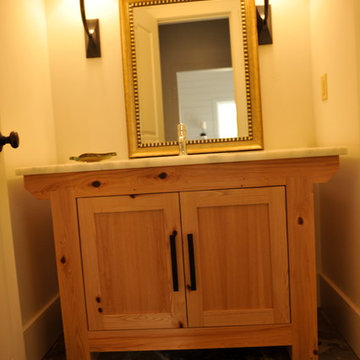
他の地域にある小さなトラディショナルスタイルのおしゃれなトイレ・洗面所 (アンダーカウンター洗面器、分離型トイレ、ベージュの壁、シェーカースタイル扉のキャビネット、中間色木目調キャビネット) の写真
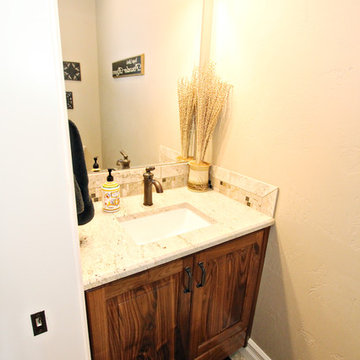
Lisa Brown - Photographer
他の地域にある小さなトラディショナルスタイルのおしゃれなトイレ・洗面所 (レイズドパネル扉のキャビネット、中間色木目調キャビネット、分離型トイレ、ベージュのタイル、ガラス板タイル、ベージュの壁、セラミックタイルの床、アンダーカウンター洗面器、御影石の洗面台、ベージュの床) の写真
他の地域にある小さなトラディショナルスタイルのおしゃれなトイレ・洗面所 (レイズドパネル扉のキャビネット、中間色木目調キャビネット、分離型トイレ、ベージュのタイル、ガラス板タイル、ベージュの壁、セラミックタイルの床、アンダーカウンター洗面器、御影石の洗面台、ベージュの床) の写真
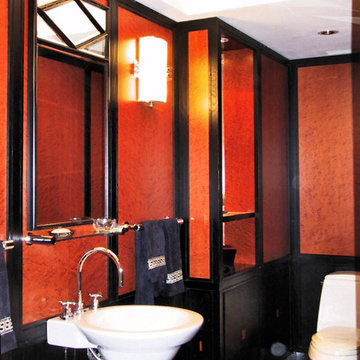
The powder room of this Fifth Avenue apartment is clad in panelling which combines black ebony tones with highly figured birdseye mayble in a warm rust tone. The floor is black granite with wood inlays.
オレンジのトイレ・洗面所 (中間色木目調キャビネット、分離型トイレ) の写真
1