緑色のトイレ・洗面所 (無垢フローリング、テラゾーの床) の写真
絞り込み:
資材コスト
並び替え:今日の人気順
写真 1〜20 枚目(全 77 枚)
1/4

Powder room under the stairwell (IMOTO Photo)
小さなトラディショナルスタイルのおしゃれなトイレ・洗面所 (緑の壁、無垢フローリング、壁付け型シンク、茶色い床、分離型トイレ) の写真
小さなトラディショナルスタイルのおしゃれなトイレ・洗面所 (緑の壁、無垢フローリング、壁付け型シンク、茶色い床、分離型トイレ) の写真

パリにあるトランジショナルスタイルのおしゃれなトイレ・洗面所 (壁掛け式トイレ、緑の壁、無垢フローリング、壁付け型シンク、茶色い床、アクセントウォール) の写真
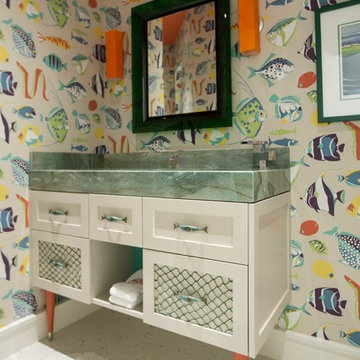
Tropical, fish-themed powder bathroom with fun colored fish wallpaper, fish-shaped stone sink, unique fishnet vanity drawer inserts on shaker style drawer front, with tapered wood vanity legs and brass fish drawer pulls.
Photos: Eric Gzimalowski @www.GizmoPhotos.com
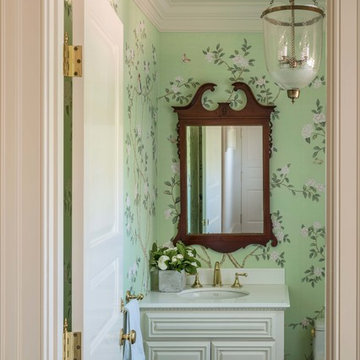
Richard Mandelkorn
ボストンにある高級な小さなトラディショナルスタイルのおしゃれなトイレ・洗面所 (レイズドパネル扉のキャビネット、白いキャビネット、一体型トイレ 、緑の壁、無垢フローリング、アンダーカウンター洗面器、大理石の洗面台、茶色い床、白い洗面カウンター) の写真
ボストンにある高級な小さなトラディショナルスタイルのおしゃれなトイレ・洗面所 (レイズドパネル扉のキャビネット、白いキャビネット、一体型トイレ 、緑の壁、無垢フローリング、アンダーカウンター洗面器、大理石の洗面台、茶色い床、白い洗面カウンター) の写真

The transformation of this high-rise condo in the heart of San Francisco was literally from floor to ceiling. Studio Becker custom built everything from the bed and shoji screens to the interior doors and wall paneling...and of course the kitchen, baths and wardrobes!
It’s all Studio Becker in this master bedroom - teak light boxes line the ceiling, shoji sliding doors conceal the walk-in closet and house the flat screen TV. A custom teak bed with a headboard and storage drawers below transition into full-height night stands with mirrored fronts (with lots of storage inside) and interior up-lit shelving with a light valance above. A window seat that provides additional storage and a lounging area finishes out the room.
Teak wall paneling with a concealed touchless coat closet, interior shoji doors and a desk niche with an inset leather writing surface and cord catcher are just a few more of the customized features built for this condo.
This Collection M kitchen, in Manhattan, high gloss walnut burl and Rimini stainless steel, is packed full of fun features, including an eating table that hydraulically lifts from table height to bar height for parties, an in-counter appliance garage in a concealed elevation system and Studio Becker’s electric Smart drawer with custom inserts for sushi service, fine bone china and stemware.
Combinations of teak and black lacquer with custom vanity designs give these bathrooms the Asian flare the homeowner’s were looking for.
This project has been featured on HGTV's Million Dollar Rooms
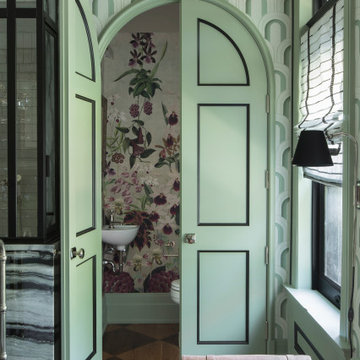
セントルイスにある高級な小さなエクレクティックスタイルのおしゃれなトイレ・洗面所 (家具調キャビネット、白いキャビネット、一体型トイレ 、緑の壁、無垢フローリング、コンソール型シンク、茶色い床、マルチカラーの洗面カウンター、造り付け洗面台、壁紙) の写真
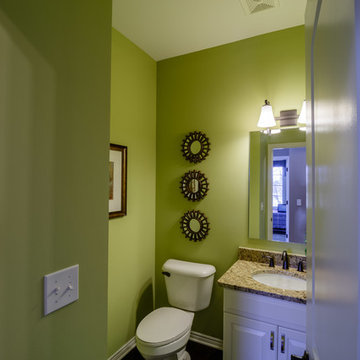
Powder Room
デトロイトにあるお手頃価格の中くらいなトラディショナルスタイルのおしゃれなトイレ・洗面所 (シェーカースタイル扉のキャビネット、白いキャビネット、一体型トイレ 、緑の壁、無垢フローリング、アンダーカウンター洗面器、御影石の洗面台、茶色い床) の写真
デトロイトにあるお手頃価格の中くらいなトラディショナルスタイルのおしゃれなトイレ・洗面所 (シェーカースタイル扉のキャビネット、白いキャビネット、一体型トイレ 、緑の壁、無垢フローリング、アンダーカウンター洗面器、御影石の洗面台、茶色い床) の写真
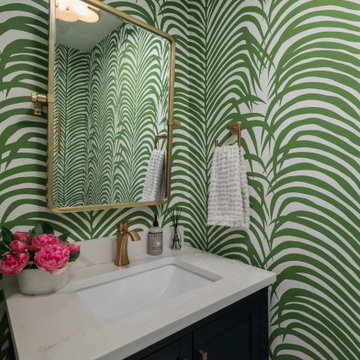
他の地域にある高級な小さなトランジショナルスタイルのおしゃれなトイレ・洗面所 (シェーカースタイル扉のキャビネット、黒いキャビネット、無垢フローリング、クオーツストーンの洗面台、茶色い床、白い洗面カウンター、独立型洗面台、壁紙) の写真
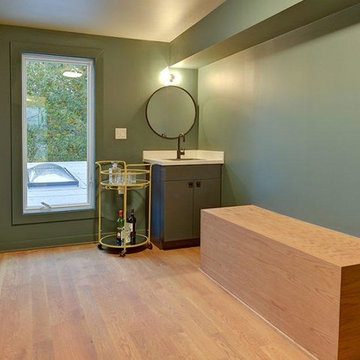
ワシントンD.C.にある中くらいなトランジショナルスタイルのおしゃれなトイレ・洗面所 (フラットパネル扉のキャビネット、緑のキャビネット、緑の壁、無垢フローリング、アンダーカウンター洗面器、人工大理石カウンター、茶色い床、白い洗面カウンター) の写真

Photography by Eduard Hueber / archphoto
North and south exposures in this 3000 square foot loft in Tribeca allowed us to line the south facing wall with two guest bedrooms and a 900 sf master suite. The trapezoid shaped plan creates an exaggerated perspective as one looks through the main living space space to the kitchen. The ceilings and columns are stripped to bring the industrial space back to its most elemental state. The blackened steel canopy and blackened steel doors were designed to complement the raw wood and wrought iron columns of the stripped space. Salvaged materials such as reclaimed barn wood for the counters and reclaimed marble slabs in the master bathroom were used to enhance the industrial feel of the space.
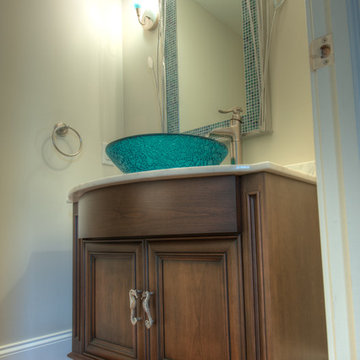
Ray Nunzi Photography
フィラデルフィアにある小さなトランジショナルスタイルのおしゃれなトイレ・洗面所 (落し込みパネル扉のキャビネット、中間色木目調キャビネット、大理石の洗面台、無垢フローリング) の写真
フィラデルフィアにある小さなトランジショナルスタイルのおしゃれなトイレ・洗面所 (落し込みパネル扉のキャビネット、中間色木目調キャビネット、大理石の洗面台、無垢フローリング) の写真

Powder Room in dark green glazed tile
ロサンゼルスにある高級な小さなトラディショナルスタイルのおしゃれなトイレ・洗面所 (シェーカースタイル扉のキャビネット、緑のキャビネット、一体型トイレ 、緑のタイル、セラミックタイル、緑の壁、無垢フローリング、アンダーカウンター洗面器、人工大理石カウンター、ベージュの床、白い洗面カウンター、照明、造り付け洗面台、レンガ壁、白い天井) の写真
ロサンゼルスにある高級な小さなトラディショナルスタイルのおしゃれなトイレ・洗面所 (シェーカースタイル扉のキャビネット、緑のキャビネット、一体型トイレ 、緑のタイル、セラミックタイル、緑の壁、無垢フローリング、アンダーカウンター洗面器、人工大理石カウンター、ベージュの床、白い洗面カウンター、照明、造り付け洗面台、レンガ壁、白い天井) の写真

ロサンゼルスにある中くらいなトラディショナルスタイルのおしゃれなトイレ・洗面所 (家具調キャビネット、中間色木目調キャビネット、マルチカラーの壁、無垢フローリング、オーバーカウンターシンク、木製洗面台、茶色い床、ブラウンの洗面カウンター、独立型洗面台、羽目板の壁) の写真
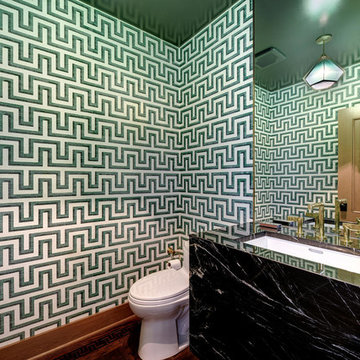
オースティンにある高級な中くらいなトランジショナルスタイルのおしゃれなトイレ・洗面所 (緑の壁、アンダーカウンター洗面器、一体型トイレ 、無垢フローリング、大理石の洗面台、茶色い床、黒い洗面カウンター) の写真
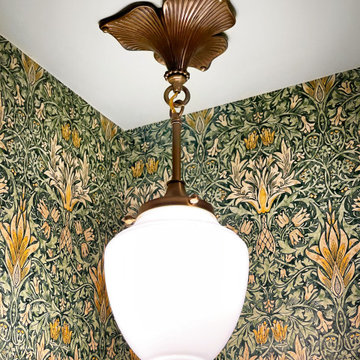
Reproduction brass corner pendant from Rejuvenation
ポートランドにある小さなコンテンポラリースタイルのおしゃれなトイレ・洗面所 (白いキャビネット、緑の壁、無垢フローリング、ペデスタルシンク、茶色い床、独立型洗面台、壁紙) の写真
ポートランドにある小さなコンテンポラリースタイルのおしゃれなトイレ・洗面所 (白いキャビネット、緑の壁、無垢フローリング、ペデスタルシンク、茶色い床、独立型洗面台、壁紙) の写真
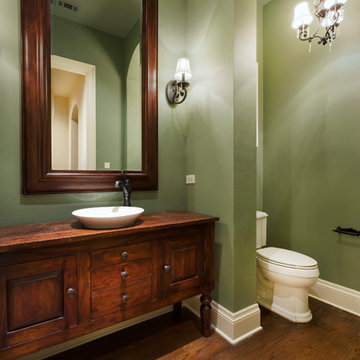
Montebella Homes, Inc.
オースティンにあるトラディショナルスタイルのおしゃれなトイレ・洗面所 (家具調キャビネット、濃色木目調キャビネット、分離型トイレ、緑の壁、無垢フローリング、ベッセル式洗面器、木製洗面台、ブラウンの洗面カウンター) の写真
オースティンにあるトラディショナルスタイルのおしゃれなトイレ・洗面所 (家具調キャビネット、濃色木目調キャビネット、分離型トイレ、緑の壁、無垢フローリング、ベッセル式洗面器、木製洗面台、ブラウンの洗面カウンター) の写真

Small powder bath under a stairway. Original space was dated with heavy dark mediterranean colors and finishes. Existing wood floors remained, but vibrant, bold wallpaper used on all walls, transitional marble vanity replaced existing sink, and new wall sconces and mirrors added to give the space an update, vibrant vibe that resonated with the remainder of the house which is an old Florida style that is updated and fun.
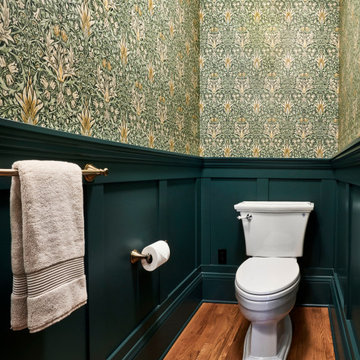
ポートランドにある小さなトラディショナルスタイルのおしゃれなトイレ・洗面所 (白いキャビネット、緑の壁、無垢フローリング、ペデスタルシンク、茶色い床、独立型洗面台、壁紙) の写真
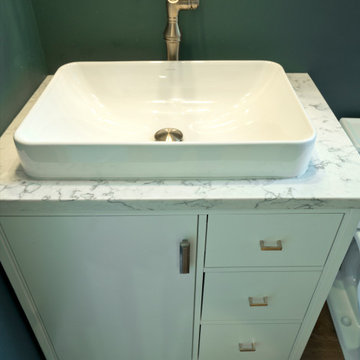
A beautiful custom made vanity with premium natural quartz countertop, a vessel sink and gold fixtures.
ワシントンD.C.にあるモダンスタイルのおしゃれなトイレ・洗面所 (白いキャビネット、青い壁、無垢フローリング、ベッセル式洗面器、クオーツストーンの洗面台、白い洗面カウンター) の写真
ワシントンD.C.にあるモダンスタイルのおしゃれなトイレ・洗面所 (白いキャビネット、青い壁、無垢フローリング、ベッセル式洗面器、クオーツストーンの洗面台、白い洗面カウンター) の写真
緑色のトイレ・洗面所 (無垢フローリング、テラゾーの床) の写真
1
