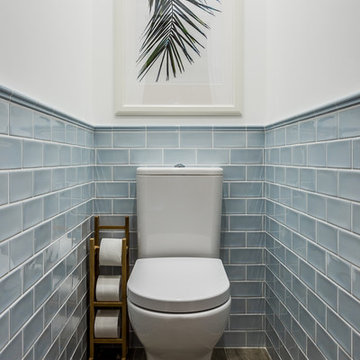グレーのトイレ・洗面所 (セラミックタイル、メタルタイル) の写真
絞り込み:
資材コスト
並び替え:今日の人気順
写真 1〜20 枚目(全 498 枚)
1/4

パリにある小さなコンテンポラリースタイルのおしゃれなトイレ・洗面所 (壁掛け式トイレ、ベージュのタイル、セラミックタイル、ベージュの壁、セラミックタイルの床、壁付け型シンク、フラットパネル扉のキャビネット、白いキャビネット、ベージュの床) の写真
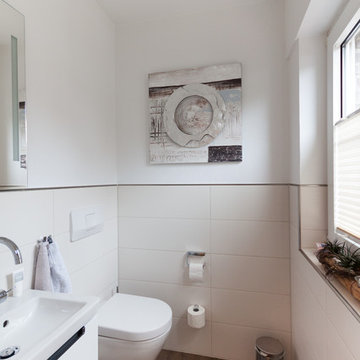
Foto von: Marc Lohmann
ブレーメンにあるお手頃価格の小さなビーチスタイルのおしゃれなトイレ・洗面所 (フラットパネル扉のキャビネット、白いキャビネット、壁掛け式トイレ、ベージュのタイル、セラミックタイル、白い壁、クッションフロア、一体型シンク、茶色い床) の写真
ブレーメンにあるお手頃価格の小さなビーチスタイルのおしゃれなトイレ・洗面所 (フラットパネル扉のキャビネット、白いキャビネット、壁掛け式トイレ、ベージュのタイル、セラミックタイル、白い壁、クッションフロア、一体型シンク、茶色い床) の写真

Powder Bath, Sink, Faucet, Wallpaper, accessories, floral, vanity, modern, contemporary, lighting, sconce, mirror, tile, backsplash, rug, countertop, quartz, black, pattern, texture

Wallpaper featuring a "tree of life". Inspired by the Palace of Fontainebleau outside Paris, this wallpaper shows a flock of exotic birds in vibrant colours. Shown here in fuchsia pink and emerald green.
Often, a small powder room is found off the main foyer to a house. In this project, we collaborated with the homeowners to make a great statement about the owners themselves. Elegant lines and subdued colors in the foyer are contrast against this splash of color and bold paneling and bolection molding -- a bit of surprising personality is tucked away waiting to be discovered.
- Justin Zeller owns a design-build remodeling firm, Red House Custom Building, serving RI and MA. Besides being a Certified Remodeler, Justin has led the team at Red House to win multiple peer-reviewed awards for design and service achievements. Justin also sits on the Board of Directors and serves as Vice President of EM NARI.
Photos by Aaron Usher
Instagram: @redhousedesignbuild

Aseo para la habitación principal, un espacio "pequeño" adaptado ahora con un acabado más moderno y piezas sanitarias nuevas. Colores tierra que añaden calidez y la transición entre el cuarto , vestidor y habitación
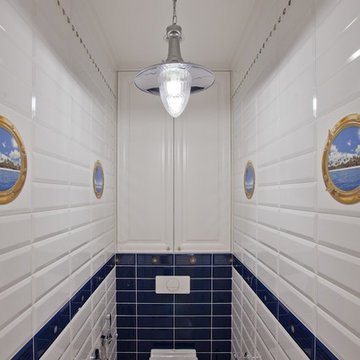
サンクトペテルブルクにあるお手頃価格の小さなビーチスタイルのおしゃれなトイレ・洗面所 (壁掛け式トイレ、青いタイル、白いタイル、セラミックタイル、セラミックタイルの床、白い床) の写真
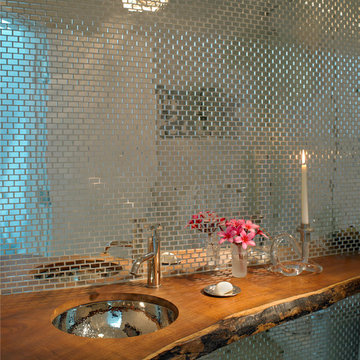
Troy Campbell
ニューヨークにあるコンテンポラリースタイルのおしゃれなトイレ・洗面所 (アンダーカウンター洗面器、木製洗面台、メタルタイル、ブラウンの洗面カウンター) の写真
ニューヨークにあるコンテンポラリースタイルのおしゃれなトイレ・洗面所 (アンダーカウンター洗面器、木製洗面台、メタルタイル、ブラウンの洗面カウンター) の写真

Modern guest bathroom with floor to ceiling tile and Porcelanosa vanity and sink. Equipped with Toto bidet and adjustable handheld shower. Shiny golden accent tile and niche help elevates the look.
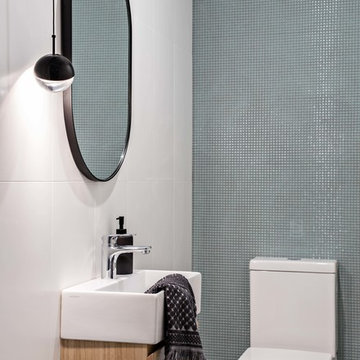
シドニーにあるお手頃価格の小さなコンテンポラリースタイルのおしゃれなトイレ・洗面所 (一体型トイレ 、緑のタイル、セラミックタイル、白い壁、磁器タイルの床、壁付け型シンク、グレーの床) の写真

Designer: MODtage Design /
Photographer: Paul Dyer
サンフランシスコにあるラグジュアリーな広いトランジショナルスタイルのおしゃれなトイレ・洗面所 (青いタイル、アンダーカウンター洗面器、セラミックタイル、セラミックタイルの床、青い床、落し込みパネル扉のキャビネット、淡色木目調キャビネット、一体型トイレ 、マルチカラーの壁、ソープストーンの洗面台、白い洗面カウンター、アクセントウォール) の写真
サンフランシスコにあるラグジュアリーな広いトランジショナルスタイルのおしゃれなトイレ・洗面所 (青いタイル、アンダーカウンター洗面器、セラミックタイル、セラミックタイルの床、青い床、落し込みパネル扉のキャビネット、淡色木目調キャビネット、一体型トイレ 、マルチカラーの壁、ソープストーンの洗面台、白い洗面カウンター、アクセントウォール) の写真

京都にあるインダストリアルスタイルのおしゃれなトイレ・洗面所 (オープンシェルフ、白いキャビネット、白いタイル、セラミックタイル、白い壁、クッションフロア、アンダーカウンター洗面器、コンクリートの洗面台、グレーの床、グレーの洗面カウンター、造り付け洗面台、クロスの天井、壁紙) の写真

The powder room received a full makeover with all finishings replace to create a warm and peaceful feeling.
バンクーバーにあるラグジュアリーな中くらいな北欧スタイルのおしゃれなトイレ・洗面所 (フラットパネル扉のキャビネット、中間色木目調キャビネット、一体型トイレ 、白いタイル、セラミックタイル、白い壁、無垢フローリング、アンダーカウンター洗面器、珪岩の洗面台、茶色い床、白い洗面カウンター、フローティング洗面台) の写真
バンクーバーにあるラグジュアリーな中くらいな北欧スタイルのおしゃれなトイレ・洗面所 (フラットパネル扉のキャビネット、中間色木目調キャビネット、一体型トイレ 、白いタイル、セラミックタイル、白い壁、無垢フローリング、アンダーカウンター洗面器、珪岩の洗面台、茶色い床、白い洗面カウンター、フローティング洗面台) の写真
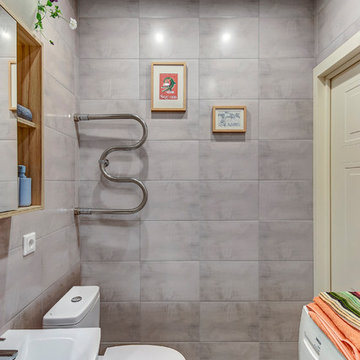
Фотограф-Алесей Торозеров
サンクトペテルブルクにある低価格の小さなコンテンポラリースタイルのおしゃれなトイレ・洗面所 (グレーのタイル、セラミックタイル、磁器タイルの床、ペデスタルシンク、マルチカラーの床) の写真
サンクトペテルブルクにある低価格の小さなコンテンポラリースタイルのおしゃれなトイレ・洗面所 (グレーのタイル、セラミックタイル、磁器タイルの床、ペデスタルシンク、マルチカラーの床) の写真

After the second fallout of the Delta Variant amidst the COVID-19 Pandemic in mid 2021, our team working from home, and our client in quarantine, SDA Architects conceived Japandi Home.
The initial brief for the renovation of this pool house was for its interior to have an "immediate sense of serenity" that roused the feeling of being peaceful. Influenced by loneliness and angst during quarantine, SDA Architects explored themes of escapism and empathy which led to a “Japandi” style concept design – the nexus between “Scandinavian functionality” and “Japanese rustic minimalism” to invoke feelings of “art, nature and simplicity.” This merging of styles forms the perfect amalgamation of both function and form, centred on clean lines, bright spaces and light colours.
Grounded by its emotional weight, poetic lyricism, and relaxed atmosphere; Japandi Home aesthetics focus on simplicity, natural elements, and comfort; minimalism that is both aesthetically pleasing yet highly functional.
Japandi Home places special emphasis on sustainability through use of raw furnishings and a rejection of the one-time-use culture we have embraced for numerous decades. A plethora of natural materials, muted colours, clean lines and minimal, yet-well-curated furnishings have been employed to showcase beautiful craftsmanship – quality handmade pieces over quantitative throwaway items.
A neutral colour palette compliments the soft and hard furnishings within, allowing the timeless pieces to breath and speak for themselves. These calming, tranquil and peaceful colours have been chosen so when accent colours are incorporated, they are done so in a meaningful yet subtle way. Japandi home isn’t sparse – it’s intentional.
The integrated storage throughout – from the kitchen, to dining buffet, linen cupboard, window seat, entertainment unit, bed ensemble and walk-in wardrobe are key to reducing clutter and maintaining the zen-like sense of calm created by these clean lines and open spaces.
The Scandinavian concept of “hygge” refers to the idea that ones home is your cosy sanctuary. Similarly, this ideology has been fused with the Japanese notion of “wabi-sabi”; the idea that there is beauty in imperfection. Hence, the marriage of these design styles is both founded on minimalism and comfort; easy-going yet sophisticated. Conversely, whilst Japanese styles can be considered “sleek” and Scandinavian, “rustic”, the richness of the Japanese neutral colour palette aids in preventing the stark, crisp palette of Scandinavian styles from feeling cold and clinical.
Japandi Home’s introspective essence can ultimately be considered quite timely for the pandemic and was the quintessential lockdown project our team needed.

went really industrial with this redo of a small powder room.
photo by Gerard Garcia
ニューヨークにあるラグジュアリーな中くらいなインダストリアルスタイルのおしゃれなトイレ・洗面所 (分離型トイレ、グレーの壁、オープンシェルフ、濃色木目調キャビネット、グレーのタイル、メタルタイル、一体型シンク、珪岩の洗面台) の写真
ニューヨークにあるラグジュアリーな中くらいなインダストリアルスタイルのおしゃれなトイレ・洗面所 (分離型トイレ、グレーの壁、オープンシェルフ、濃色木目調キャビネット、グレーのタイル、メタルタイル、一体型シンク、珪岩の洗面台) の写真

ビルバオにある小さなトランジショナルスタイルのおしゃれなトイレ・洗面所 (フラットパネル扉のキャビネット、中間色木目調キャビネット、一体型トイレ 、白いタイル、セラミックタイル、茶色い壁、セラミックタイルの床、ベッセル式洗面器、ライムストーンの洗面台、マルチカラーの床、ブラウンの洗面カウンター、造り付け洗面台、壁紙) の写真

A look favoured since ancient times, monochrome floors are trending once again. Use Butler to recreate the chequerboard look with its striking marble graphic. The crisp white Calacatta and opulent dark Marquina tiles work well on their own too.

Small powder room in our Roslyn Heights Ranch full-home makeover.
ニューヨークにあるラグジュアリーな小さなトランジショナルスタイルのおしゃれなトイレ・洗面所 (インセット扉のキャビネット、中間色木目調キャビネット、壁掛け式トイレ、青いタイル、セラミックタイル、グレーの壁、淡色無垢フローリング、ベッセル式洗面器、クオーツストーンの洗面台、ブラウンの洗面カウンター、フローティング洗面台) の写真
ニューヨークにあるラグジュアリーな小さなトランジショナルスタイルのおしゃれなトイレ・洗面所 (インセット扉のキャビネット、中間色木目調キャビネット、壁掛け式トイレ、青いタイル、セラミックタイル、グレーの壁、淡色無垢フローリング、ベッセル式洗面器、クオーツストーンの洗面台、ブラウンの洗面カウンター、フローティング洗面台) の写真

Clean lines, a slight nod to the clients love of MCM styling whilst being in sympathy with the home's heritage nature all combine beautifully in this Guest Bathroom to make it a joy to be in.
グレーのトイレ・洗面所 (セラミックタイル、メタルタイル) の写真
1
