広いグレーのトイレ・洗面所 (茶色い床) の写真
絞り込み:
資材コスト
並び替え:今日の人気順
写真 1〜20 枚目(全 32 枚)
1/4

Powder Room with wainscoting and tall ceiling.
シカゴにある高級な広いトラディショナルスタイルのおしゃれなトイレ・洗面所 (落し込みパネル扉のキャビネット、白いキャビネット、一体型トイレ 、グレーの壁、無垢フローリング、アンダーカウンター洗面器、クオーツストーンの洗面台、グレーのタイル、茶色い床、白い洗面カウンター、フローティング洗面台、羽目板の壁) の写真
シカゴにある高級な広いトラディショナルスタイルのおしゃれなトイレ・洗面所 (落し込みパネル扉のキャビネット、白いキャビネット、一体型トイレ 、グレーの壁、無垢フローリング、アンダーカウンター洗面器、クオーツストーンの洗面台、グレーのタイル、茶色い床、白い洗面カウンター、フローティング洗面台、羽目板の壁) の写真

Let me walk you through how this unique powder room layout was transformed into a charming space filled with vintage charm:
First, I took a good look at the layout of the powder room to see what I was working with. I wanted to keep any special features while making improvements where needed.
Next, I added vintage-inspired fixtures like a pedestal sink, faucet with exposed drain (key detail) along with beautiful lighting to give the space that old hotel charm. I made sure to choose pieces with intricate details and finishes that matched the vintage vibe.
Then, I picked out some statement wallpaper with bold, vintage patterns to really make the room pop. Think damask, floral, or geometric designs in rich colours that transport you back in time; hello William Morris.
Of course, no vintage-inspired space is complete without antique accessories. I added mirrors, sconces, and artwork with ornate frames and unique details to enhance the room's vintage charm.
To add warmth and texture, I chose luxurious textiles like hand towels with interesting detail. These soft, plush fabrics really make the space feel cozy and inviting.
For lighting, I installed vintage-inspired fixtures such as a gun metal pendant light along with sophisticated sconces topped with delicate cream shades to create a warm and welcoming atmosphere. I made sure they had dimmable bulbs so you can adjust the lighting to suit your mood.
To enhance the vintage charm even further, I added architectural details like wainscoting, shiplap and crown molding. These details really elevate the space and give it that old-world feel.
I also incorporated unique artifacts and vintage finds, like cowbells and vintage signage, to add character and interest to the room. These items were perfect for displaying in our cabinet as decorative accents.
Finally, I upgraded the hardware with vintage-inspired designs to complement the overall aesthetic of the space. I chose pieces with modern detailing and aged finishes for an authentic vintage look.
And there you have it! I was able to transform a unique powder room layout into a charming space reminiscent of an old hotel.
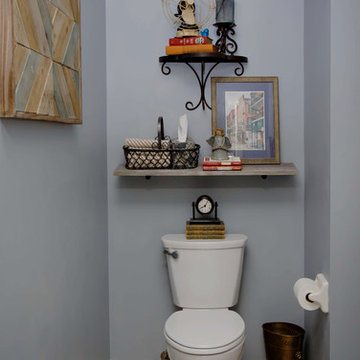
他の地域にある広いトラディショナルスタイルのおしゃれなトイレ・洗面所 (分離型トイレ、ベージュのタイル、磁器タイル、青い壁、セラミックタイルの床、家具調キャビネット、濃色木目調キャビネット、アンダーカウンター洗面器、茶色い床) の写真
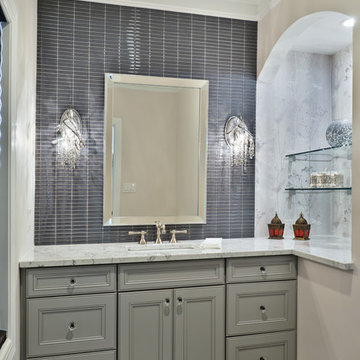
A family in McLean VA decided to remodel two levels of their home.
There was wasted floor space and disconnections throughout the living room and dining room area. The family room was very small and had a closet as washer and dryer closet. Two walls separating kitchen from adjacent dining room and family room.
After several design meetings, the final blue print went into construction phase, gutting entire kitchen, family room, laundry room, open balcony.
We built a seamless main level floor. The laundry room was relocated and we built a new space on the second floor for their convenience.
The family room was expanded into the laundry room space, the kitchen expanded its wing into the adjacent family room and dining room, with a large middle Island that made it all stand tall.
The use of extended lighting throughout the two levels has made this project brighter than ever. A walk -in pantry with pocket doors was added in hallway. We deleted two structure columns by the way of using large span beams, opening up the space. The open foyer was floored in and expanded the dining room over it.
All new porcelain tile was installed in main level, a floor to ceiling fireplace(two story brick fireplace) was faced with highly decorative stone.
The second floor was open to the two story living room, we replaced all handrails and spindles with Rod iron and stained handrails to match new floors. A new butler area with under cabinet beverage center was added in the living room area.
The den was torn up and given stain grade paneling and molding to give a deep and mysterious look to the new library.
The powder room was gutted, redefined, one doorway to the den was closed up and converted into a vanity space with glass accent background and built in niche.
Upscale appliances and decorative mosaic back splash, fancy lighting fixtures and farm sink are all signature marks of the kitchen remodel portion of this amazing project.
I don't think there is only one thing to define the interior remodeling of this revamped home, the transformation has been so grand.

Light and Airy shiplap bathroom was the dream for this hard working couple. The goal was to totally re-create a space that was both beautiful, that made sense functionally and a place to remind the clients of their vacation time. A peaceful oasis. We knew we wanted to use tile that looks like shiplap. A cost effective way to create a timeless look. By cladding the entire tub shower wall it really looks more like real shiplap planked walls.
The center point of the room is the new window and two new rustic beams. Centered in the beams is the rustic chandelier.
Design by Signature Designs Kitchen Bath
Contractor ADR Design & Remodel
Photos by Gail Owens

We always say that a powder room is the “gift” you give to the guests in your home; a special detail here and there, a touch of color added, and the space becomes a delight! This custom beauty, completed in January 2020, was carefully crafted through many construction drawings and meetings.
We intentionally created a shallower depth along both sides of the sink area in order to accommodate the location of the door openings. (The right side of the image leads to the foyer, while the left leads to a closet water closet room.) We even had the casing/trim applied after the countertop was installed in order to bring the marble in one piece! Setting the height of the wall faucet and wall outlet for the exposed P-Trap meant careful calculation and precise templating along the way, with plenty of interior construction drawings. But for such detail, it was well worth it.
From the book-matched miter on our black and white marble, to the wall mounted faucet in matte black, each design element is chosen to play off of the stacked metallic wall tile and scones. Our homeowners were thrilled with the results, and we think their guests are too!
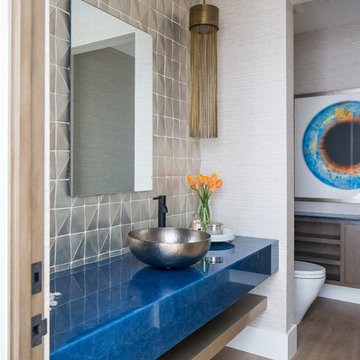
A Mediterranean Modern remodel with luxury furnishings, finishes and amenities.
Interior Design: Blackband Design
Renovation: RS Myers
Architecture: Stand Architects
Photography: Ryan Garvin
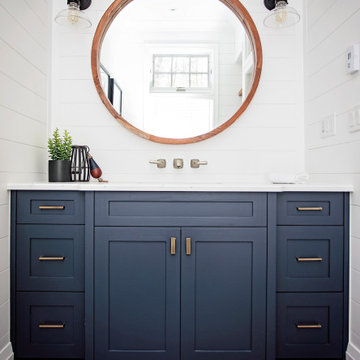
トロントにある高級な広いトランジショナルスタイルのおしゃれなトイレ・洗面所 (フラットパネル扉のキャビネット、青いキャビネット、分離型トイレ、白い壁、濃色無垢フローリング、クオーツストーンの洗面台、茶色い床、白い洗面カウンター) の写真
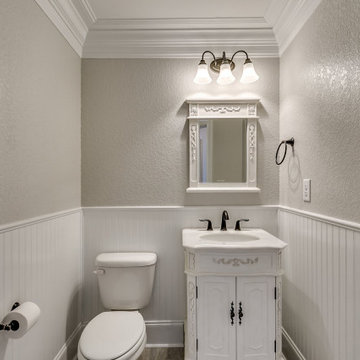
チャールストンにある広いシャビーシック調のおしゃれなトイレ・洗面所 (シェーカースタイル扉のキャビネット、白いキャビネット、ベージュの壁、濃色無垢フローリング、一体型シンク、人工大理石カウンター、茶色い床、白い洗面カウンター、造り付け洗面台、羽目板の壁) の写真
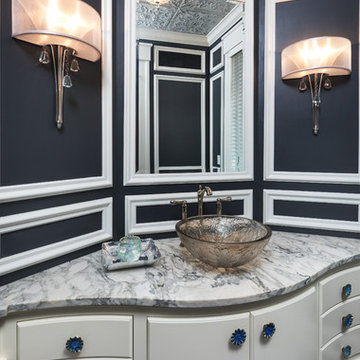
This powder room was challenging to design because of its unique layout. To accommodate the rooms distinctive shape, I designed a curved vanity to fit perfectly within the space that features plenty of storage and a crystal vessel sink on top of a marble countertop to add an element of elegance. The symmetrical crown molding detail and the tin ceiling design ties the room together with the perfect amount of sophistication
LandMark Photography
Sharatt Architect
Builder: Kyle Hunt
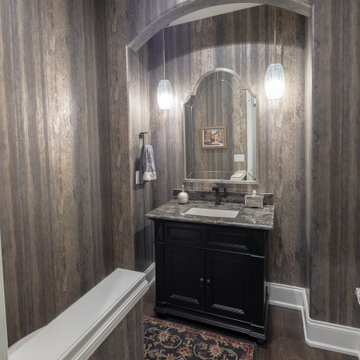
デトロイトにある広いトランジショナルスタイルのおしゃれなトイレ・洗面所 (黒いキャビネット、茶色い壁、濃色無垢フローリング、アンダーカウンター洗面器、茶色い床、独立型洗面台、壁紙) の写真
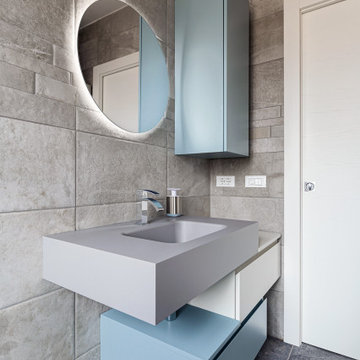
Dettaglio della zona lavabo. Il pensile contenitivo verticale bilancia lo sviluppo orizzontale del mobile ocn lavabo integrato. Lo specchio tondo da 70 cm è retroilluminato
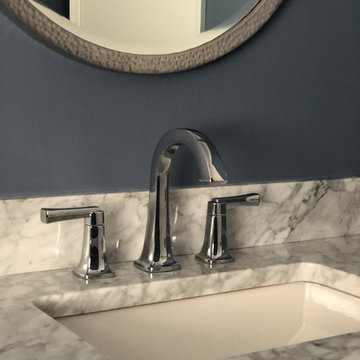
First Floor Renovation Including new Open Plan Living Spaces. Brand New Custom Built White Painted Cabinetry with Brushed Nickel Hardware, Large White painted Kitchen Island Quartz Countertop, Heritage Brown Floor Stain.
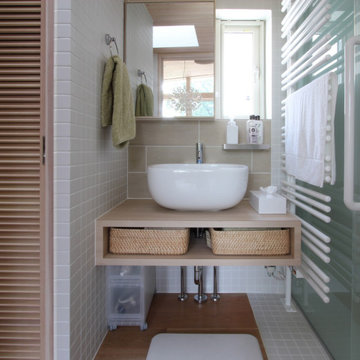
他の地域にある広い北欧スタイルのおしゃれなトイレ・洗面所 (オープンシェルフ、濃色木目調キャビネット、一体型トイレ 、白いタイル、磁器タイル、白い壁、無垢フローリング、壁付け型シンク、木製洗面台、茶色い床、ベージュのカウンター、造り付け洗面台) の写真
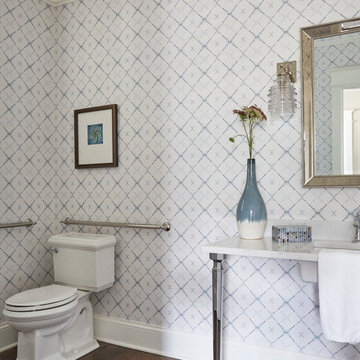
シカゴにある広いおしゃれなトイレ・洗面所 (分離型トイレ、青い壁、濃色無垢フローリング、アンダーカウンター洗面器、クオーツストーンの洗面台、茶色い床、白い洗面カウンター) の写真

東京23区にある高級な広いモダンスタイルのおしゃれなトイレ・洗面所 (家具調キャビネット、濃色木目調キャビネット、茶色い壁、無垢フローリング、アンダーカウンター洗面器、人工大理石カウンター、茶色い床、白い洗面カウンター、分離型トイレ) の写真
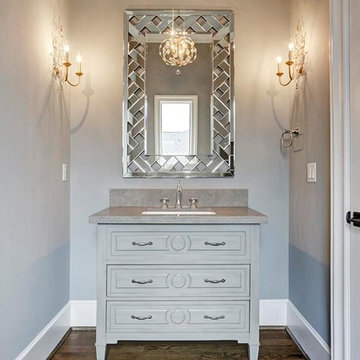
Custom Home Design by Purser Architectural. Gorgeously Built by Post Oak Homes. Bellaire, Houston, Texas.
ヒューストンにあるラグジュアリーな広いトランジショナルスタイルのおしゃれなトイレ・洗面所 (家具調キャビネット、グレーのキャビネット、グレーの壁、無垢フローリング、アンダーカウンター洗面器、珪岩の洗面台、茶色い床、グレーの洗面カウンター) の写真
ヒューストンにあるラグジュアリーな広いトランジショナルスタイルのおしゃれなトイレ・洗面所 (家具調キャビネット、グレーのキャビネット、グレーの壁、無垢フローリング、アンダーカウンター洗面器、珪岩の洗面台、茶色い床、グレーの洗面カウンター) の写真
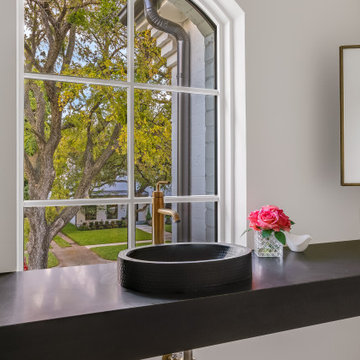
Stunning traditional home in the Devonshire neighborhood of Dallas.
ダラスにある高級な広いトランジショナルスタイルのおしゃれなトイレ・洗面所 (黒いキャビネット、白い壁、無垢フローリング、ベッセル式洗面器、御影石の洗面台、茶色い床、黒い洗面カウンター、フローティング洗面台) の写真
ダラスにある高級な広いトランジショナルスタイルのおしゃれなトイレ・洗面所 (黒いキャビネット、白い壁、無垢フローリング、ベッセル式洗面器、御影石の洗面台、茶色い床、黒い洗面カウンター、フローティング洗面台) の写真
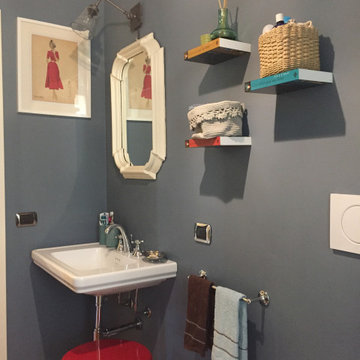
他の地域にあるお手頃価格の広いモダンスタイルのおしゃれなトイレ・洗面所 (分離型トイレ、青い壁、淡色無垢フローリング、壁付け型シンク、茶色い床) の写真

Photo by:大井川 茂兵衛
他の地域にある広い北欧スタイルのおしゃれなトイレ・洗面所 (オープンシェルフ、中間色木目調キャビネット、白い壁、無垢フローリング、オーバーカウンターシンク、茶色い床、ブラウンの洗面カウンター) の写真
他の地域にある広い北欧スタイルのおしゃれなトイレ・洗面所 (オープンシェルフ、中間色木目調キャビネット、白い壁、無垢フローリング、オーバーカウンターシンク、茶色い床、ブラウンの洗面カウンター) の写真
広いグレーのトイレ・洗面所 (茶色い床) の写真
1