ブラウンのトイレ・洗面所 (ピンクの壁) の写真
絞り込み:
資材コスト
並び替え:今日の人気順
写真 21〜40 枚目(全 109 枚)
1/3
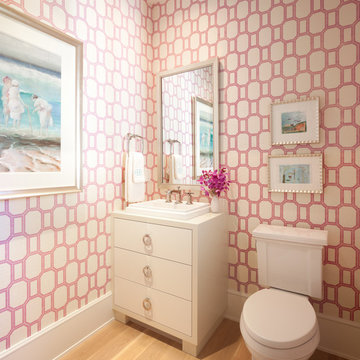
Steve Henke
ミネアポリスにあるトラディショナルスタイルのおしゃれなトイレ・洗面所 (オーバーカウンターシンク、フラットパネル扉のキャビネット、ピンクの壁、淡色無垢フローリング、白いキャビネット) の写真
ミネアポリスにあるトラディショナルスタイルのおしゃれなトイレ・洗面所 (オーバーカウンターシンク、フラットパネル扉のキャビネット、ピンクの壁、淡色無垢フローリング、白いキャビネット) の写真

Cloakroom Interior Design with a Manor House in Warwickshire.
A splash back was required to support the surface area in the vicinity, and protect the wallpaper. The curved bespoke vanity was designed to fit the space, with a ledge to support the sink. The wooden wall shelf was handmade using wood remains from the estate.
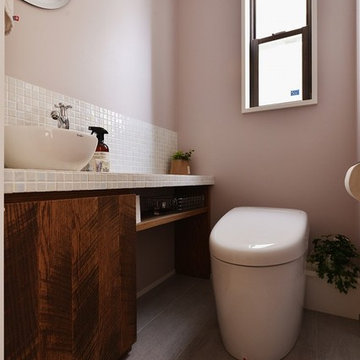
スタイル工房_stylekoubou
東京23区にあるコンテンポラリースタイルのおしゃれなトイレ・洗面所 (フラットパネル扉のキャビネット、中間色木目調キャビネット、ピンクの壁、ベッセル式洗面器、グレーの床) の写真
東京23区にあるコンテンポラリースタイルのおしゃれなトイレ・洗面所 (フラットパネル扉のキャビネット、中間色木目調キャビネット、ピンクの壁、ベッセル式洗面器、グレーの床) の写真
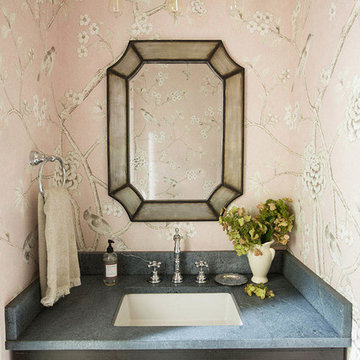
Heidi Zeiger
他の地域にある小さなトラディショナルスタイルのおしゃれなトイレ・洗面所 (家具調キャビネット、濃色木目調キャビネット、ピンクの壁、アンダーカウンター洗面器、ソープストーンの洗面台) の写真
他の地域にある小さなトラディショナルスタイルのおしゃれなトイレ・洗面所 (家具調キャビネット、濃色木目調キャビネット、ピンクの壁、アンダーカウンター洗面器、ソープストーンの洗面台) の写真
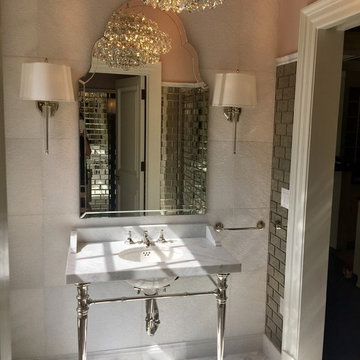
Lovely console sink with a polished nickel finish and carrara marble top. Large Silvered Mirror, white shaded wall sconces on both sides. Large format Ann Sacks tile on console wall in a stacked pattern, antique mirrored subway tile on adjacent walls.

The 1790 Garvin-Weeks Farmstead is a beautiful farmhouse with Georgian and Victorian period rooms as well as a craftsman style addition from the early 1900s. The original house was from the late 18th century, and the barn structure shortly after that. The client desired architectural styles for her new master suite, revamped kitchen, and family room, that paid close attention to the individual eras of the home. The master suite uses antique furniture from the Georgian era, and the floral wallpaper uses stencils from an original vintage piece. The kitchen and family room are classic farmhouse style, and even use timbers and rafters from the original barn structure. The expansive kitchen island uses reclaimed wood, as does the dining table. The custom cabinetry, milk paint, hand-painted tiles, soapstone sink, and marble baking top are other important elements to the space. The historic home now shines.
Eric Roth
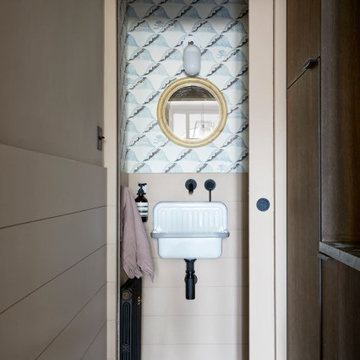
A new laundry / utility room and downstairs WC were created behind the staircase in the original entrance to the rear reception room.
ロンドンにある高級なモダンスタイルのおしゃれなトイレ・洗面所 (ピンクの壁、磁器タイルの床、壁付け型シンク、青い床、塗装板張りの壁) の写真
ロンドンにある高級なモダンスタイルのおしゃれなトイレ・洗面所 (ピンクの壁、磁器タイルの床、壁付け型シンク、青い床、塗装板張りの壁) の写真
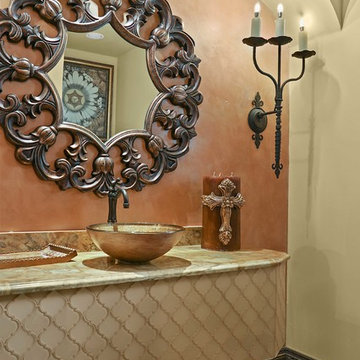
Tuscan Mediterranean Villa locate it in Cordillera Ranch in a 14 acre lot, house designed by OSCAR E FLORES DESIGN STUDIO builder by TODD GLOWKA BUILDERS
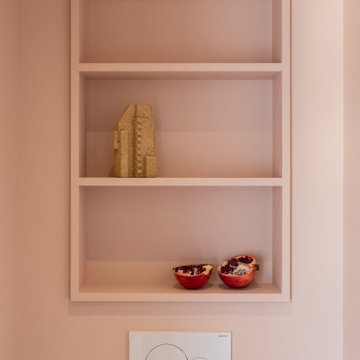
パリにある高級な小さなコンテンポラリースタイルのおしゃれなトイレ・洗面所 (オープンシェルフ、壁掛け式トイレ、ピンクの壁、セラミックタイルの床、白い床、造り付け洗面台) の写真
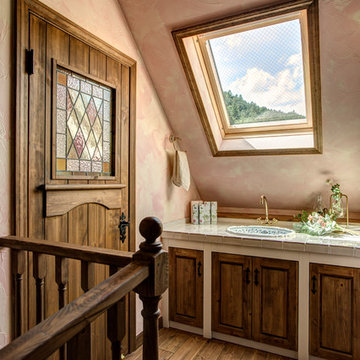
トップライトから明るい光が流れ込む、心地よいパウダールーム。2階にこのような洗面を設けておくと、お休み前の歯磨きや手洗いなどにとても便利。
他の地域にあるトラディショナルスタイルのおしゃれなトイレ・洗面所 (落し込みパネル扉のキャビネット、ヴィンテージ仕上げキャビネット、ピンクの壁、無垢フローリング、オーバーカウンターシンク、タイルの洗面台、茶色い床、ベージュのカウンター) の写真
他の地域にあるトラディショナルスタイルのおしゃれなトイレ・洗面所 (落し込みパネル扉のキャビネット、ヴィンテージ仕上げキャビネット、ピンクの壁、無垢フローリング、オーバーカウンターシンク、タイルの洗面台、茶色い床、ベージュのカウンター) の写真
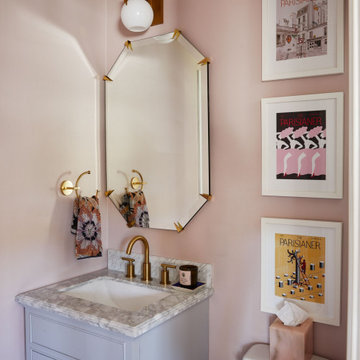
Modern powder bath in Westwood
ロサンゼルスにある小さなモダンスタイルのおしゃれなトイレ・洗面所 (グレーのキャビネット、一体型トイレ 、大理石タイル、ピンクの壁、大理石の床、アンダーカウンター洗面器、大理石の洗面台、グレーの床、白い洗面カウンター、独立型洗面台) の写真
ロサンゼルスにある小さなモダンスタイルのおしゃれなトイレ・洗面所 (グレーのキャビネット、一体型トイレ 、大理石タイル、ピンクの壁、大理石の床、アンダーカウンター洗面器、大理石の洗面台、グレーの床、白い洗面カウンター、独立型洗面台) の写真

Photo by : Taito Kusakabe
他の地域にあるお手頃価格の小さなモダンスタイルのおしゃれなトイレ・洗面所 (一体型トイレ 、ピンクの壁、合板フローリング、ベージュの床) の写真
他の地域にあるお手頃価格の小さなモダンスタイルのおしゃれなトイレ・洗面所 (一体型トイレ 、ピンクの壁、合板フローリング、ベージュの床) の写真
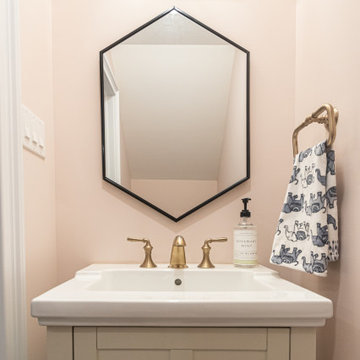
フィラデルフィアにあるお手頃価格の小さなトランジショナルスタイルのおしゃれなトイレ・洗面所 (落し込みパネル扉のキャビネット、ベージュのキャビネット、ピンクの壁、磁器タイルの床、ペデスタルシンク、グレーの床、白い洗面カウンター) の写真
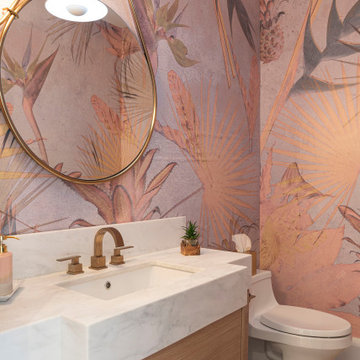
トロントにある高級な中くらいなトランジショナルスタイルのおしゃれなトイレ・洗面所 (フラットパネル扉のキャビネット、淡色木目調キャビネット、一体型トイレ 、ピンクの壁、淡色無垢フローリング、アンダーカウンター洗面器、大理石の洗面台、白い洗面カウンター、造り付け洗面台、壁紙) の写真
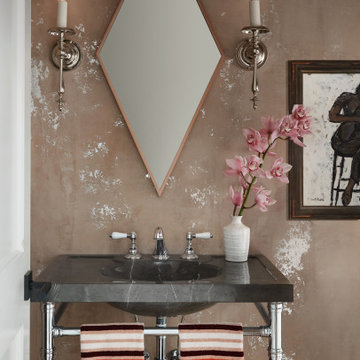
Silver Leaf Plaster Walls in this Old World meets New World Powder Room
シカゴにある高級な中くらいなトランジショナルスタイルのおしゃれなトイレ・洗面所 (家具調キャビネット、一体型トイレ 、ピンクの壁、淡色無垢フローリング、一体型シンク、大理石の洗面台、ベージュの床、ブラウンの洗面カウンター) の写真
シカゴにある高級な中くらいなトランジショナルスタイルのおしゃれなトイレ・洗面所 (家具調キャビネット、一体型トイレ 、ピンクの壁、淡色無垢フローリング、一体型シンク、大理石の洗面台、ベージュの床、ブラウンの洗面カウンター) の写真
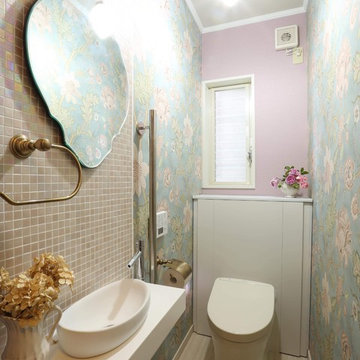
住宅のトイレリフォーム。輸入壁紙、タイル。パーツにこだわると、設備リフォームであっても
お気に入りの空間に。
他の地域にあるヴィクトリアン調のおしゃれなトイレ・洗面所 (モザイクタイル、ピンクの壁、セラミックタイルの床、白い床、クロスの天井、壁紙) の写真
他の地域にあるヴィクトリアン調のおしゃれなトイレ・洗面所 (モザイクタイル、ピンクの壁、セラミックタイルの床、白い床、クロスの天井、壁紙) の写真
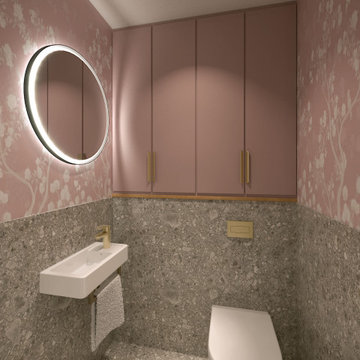
ニースにあるお手頃価格の小さなコンテンポラリースタイルのおしゃれなトイレ・洗面所 (壁掛け式トイレ、グレーのタイル、セラミックタイル、ピンクの壁、テラゾーの床、壁付け型シンク、グレーの床、白い洗面カウンター、壁紙) の写真

Cloakroom Interior Design with a Manor House in Warwickshire.
A view of the room, with the bespoke vanity unit, splash back and wallpaper design. The rustic floor tiles were kept and the tones were incorporate within the proposal.
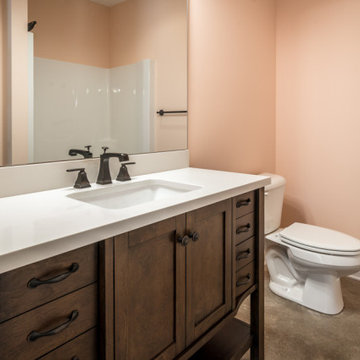
Basement Bathroom
ルイビルにあるトランジショナルスタイルのおしゃれなトイレ・洗面所 (家具調キャビネット、中間色木目調キャビネット、分離型トイレ、ピンクの壁、コンクリートの床、オーバーカウンターシンク、人工大理石カウンター、グレーの床、白い洗面カウンター、独立型洗面台) の写真
ルイビルにあるトランジショナルスタイルのおしゃれなトイレ・洗面所 (家具調キャビネット、中間色木目調キャビネット、分離型トイレ、ピンクの壁、コンクリートの床、オーバーカウンターシンク、人工大理石カウンター、グレーの床、白い洗面カウンター、独立型洗面台) の写真
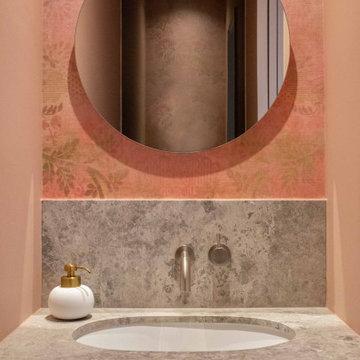
メルボルンにある小さなおしゃれなトイレ・洗面所 (壁掛け式トイレ、ピンクの壁、磁器タイルの床、アンダーカウンター洗面器、ライムストーンの洗面台、グレーの床、グレーの洗面カウンター、フローティング洗面台、壁紙) の写真
ブラウンのトイレ・洗面所 (ピンクの壁) の写真
2