ブラウンのトイレ (白いタイル) の写真
絞り込み:
資材コスト
並び替え:今日の人気順
写真 1〜20 枚目(全 653 枚)
1/4
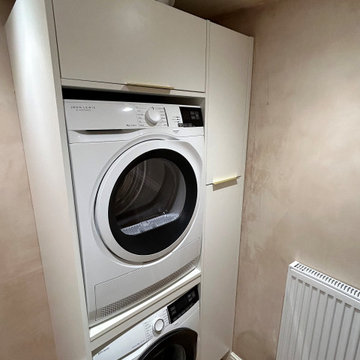
What a great way of making the most of the space!! This room was perfect for a downstairs cloakroom and utility. Utopia Qube cloakroom furniture in white with their brass handle and tap fits perfectly. Wall hung furniture creates the sense of space as the light bounces off the floor below. Having white is also a great way of creating the illusion of space and openness, as well as feeling fresh and clean.
Staying with the white and brass theme, we used Second Nature Porter for the custom made housing for the appliances. The extra cupboard space is great for laundry detergents etc, keeping everything tidy and in its place!

ビルバオにある小さなトランジショナルスタイルのおしゃれなトイレ・洗面所 (フラットパネル扉のキャビネット、中間色木目調キャビネット、一体型トイレ 、白いタイル、セラミックタイル、茶色い壁、セラミックタイルの床、ベッセル式洗面器、ライムストーンの洗面台、マルチカラーの床、ブラウンの洗面カウンター、造り付け洗面台、壁紙) の写真

Cement Tile. terracotta color, modern mirror, single sconce light
オクラホマシティにある高級な中くらいなトランジショナルスタイルのおしゃれなトイレ・洗面所 (家具調キャビネット、淡色木目調キャビネット、一体型トイレ 、白いタイル、磁器タイル、白い壁、セメントタイルの床、アンダーカウンター洗面器、大理石の洗面台、オレンジの床、白い洗面カウンター、造り付け洗面台) の写真
オクラホマシティにある高級な中くらいなトランジショナルスタイルのおしゃれなトイレ・洗面所 (家具調キャビネット、淡色木目調キャビネット、一体型トイレ 、白いタイル、磁器タイル、白い壁、セメントタイルの床、アンダーカウンター洗面器、大理石の洗面台、オレンジの床、白い洗面カウンター、造り付け洗面台) の写真

Light and Airy shiplap bathroom was the dream for this hard working couple. The goal was to totally re-create a space that was both beautiful, that made sense functionally and a place to remind the clients of their vacation time. A peaceful oasis. We knew we wanted to use tile that looks like shiplap. A cost effective way to create a timeless look. By cladding the entire tub shower wall it really looks more like real shiplap planked walls.

For the Powder Room, we used 1" slabs of salvaged antique marble, mounting it on the walls at wainscoting height, and using a brilliant brushed brass metal finish, Cole and Sons Flying Machines - a Steampunk style wallpaper. Victorian / Edwardian House Remodel, Seattle, WA. Belltown Design, Photography by Paula McHugh
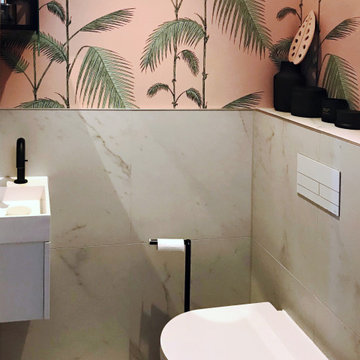
The downstairs bathroom was changed completely into a more colorful room with marble tiles and pink wallpaper.
アムステルダムにある低価格の小さなモダンスタイルのおしゃれなトイレ・洗面所 (壁掛け式トイレ、白いタイル、セラミックタイル、ピンクの壁、セラミックタイルの床、壁付け型シンク、白い床) の写真
アムステルダムにある低価格の小さなモダンスタイルのおしゃれなトイレ・洗面所 (壁掛け式トイレ、白いタイル、セラミックタイル、ピンクの壁、セラミックタイルの床、壁付け型シンク、白い床) の写真

Guest shower room and cloakroom, with seating bench, wardrobe and storage baskets leading onto a guest shower room.
Matchstick wall tiles and black and white encaustic floor tiles, brushed nickel brassware throughout

The home's powder room with vessle sink with highlights of wall paper and ceramic tile on the walls.
他の地域にある高級な中くらいなコンテンポラリースタイルのおしゃれなトイレ・洗面所 (オープンシェルフ、白いキャビネット、分離型トイレ、白いタイル、セラミックタイル、グレーの壁、無垢フローリング、ベッセル式洗面器、クオーツストーンの洗面台、茶色い床、白い洗面カウンター) の写真
他の地域にある高級な中くらいなコンテンポラリースタイルのおしゃれなトイレ・洗面所 (オープンシェルフ、白いキャビネット、分離型トイレ、白いタイル、セラミックタイル、グレーの壁、無垢フローリング、ベッセル式洗面器、クオーツストーンの洗面台、茶色い床、白い洗面カウンター) の写真

This elegant traditional powder room features the Queen Anne vanity by Mouser Custom Cabinetry, with the Winchester Inset door style and Cherry Mesquite finish, topped with Calacatta Gold marble top. The vessel sink is Kohler's Artist Edition in the Caravan Persia collection. The wall-mounted faucet is Finial by Kohler in the French Gold finish. The sconces are by Hudson Valley, Meade style and Aged Brass finish. The toilet is Kohler's Portrait 1-piece with concealed trapway. All of the tile is Calacatta Gold by Artistic Tile and includes 6x12 Polished on the wall, 1.25 Hexagon on the floor, and Claridges Waterjet cut mosaic with Thassos White Marble and Mother of Pearl shell.
Photography by Carly Gillis

I designed this tiny powder room to fit in nicely on the 3rd floor of our Victorian row house, my office by day and our family room by night - complete with deck, sectional, TV, vintage fridge and wet bar. We sloped the ceiling of the powder room to allow for an internal skylight for natural light and to tuck the structure in nicely with the sloped ceiling of the roof. The bright Spanish tile pops agains the white walls and penny tile and works well with the black and white colour scheme. The backlit mirror and spot light provide ample light for this tiny but mighty space.

Powder room with Crown molding
デトロイトにある低価格の小さなトラディショナルスタイルのおしゃれなトイレ・洗面所 (家具調キャビネット、緑のキャビネット、分離型トイレ、白いタイル、白い壁、濃色無垢フローリング、アンダーカウンター洗面器、御影石の洗面台、茶色い床) の写真
デトロイトにある低価格の小さなトラディショナルスタイルのおしゃれなトイレ・洗面所 (家具調キャビネット、緑のキャビネット、分離型トイレ、白いタイル、白い壁、濃色無垢フローリング、アンダーカウンター洗面器、御影石の洗面台、茶色い床) の写真

Contemporary Powder Room: The use of a rectangular tray ceiling, full height wall mirror, and wall to wall louvered paneling create the illusion of spaciousness in this compact powder room. A sculptural stone panel provides a focal point while camouflaging the toilet beyond.
Finishes include Walnut wood louvers from Rimadesio, Paloma Limestone, Oak herringbone flooring from Listone Giordano, Sconces by Allied Maker. Pedestal sink by Falper.

The room was very small so we had to install a countertop that bumped out from the corner, so a live edge piece with a natural branch formation was perfect! Custom designed live edge countertop from local wood company Meyer Wells. Dark concrete porcelain floor. Chevron glass backsplash wall. Duravit sink w/ Aquabrass faucet. Picture frame wallpaper that you can actually draw on.

Sandler Photo
フェニックスにあるお手頃価格の中くらいな地中海スタイルのおしゃれなトイレ・洗面所 (アンダーカウンター洗面器、レイズドパネル扉のキャビネット、白いキャビネット、白いタイル、モザイクタイル、マルチカラーの壁、人工大理石カウンター、分離型トイレ、大理石の床) の写真
フェニックスにあるお手頃価格の中くらいな地中海スタイルのおしゃれなトイレ・洗面所 (アンダーカウンター洗面器、レイズドパネル扉のキャビネット、白いキャビネット、白いタイル、モザイクタイル、マルチカラーの壁、人工大理石カウンター、分離型トイレ、大理石の床) の写真
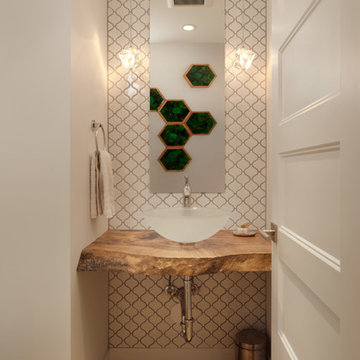
My House Design/Build Team | www.myhousedesignbuild.com | 604-694-6873 | Reuben Krabbe Photography
バンクーバーにある小さなコンテンポラリースタイルのおしゃれなトイレ・洗面所 (オープンシェルフ、一体型トイレ 、白いタイル、モザイクタイル、白い壁、淡色無垢フローリング、ベッセル式洗面器、木製洗面台) の写真
バンクーバーにある小さなコンテンポラリースタイルのおしゃれなトイレ・洗面所 (オープンシェルフ、一体型トイレ 、白いタイル、モザイクタイル、白い壁、淡色無垢フローリング、ベッセル式洗面器、木製洗面台) の写真
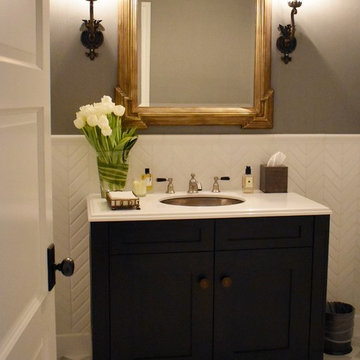
ロサンゼルスにある中くらいなトランジショナルスタイルのおしゃれなトイレ・洗面所 (レイズドパネル扉のキャビネット、濃色木目調キャビネット、一体型トイレ 、白いタイル、グレーの壁、アンダーカウンター洗面器、白い床) の写真
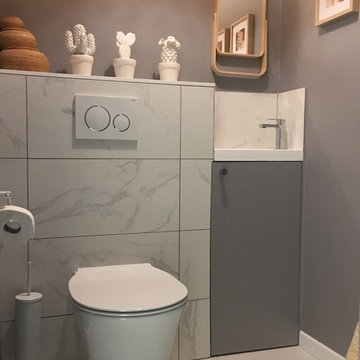
WC avec lave-mains
他の地域にあるお手頃価格の中くらいなコンテンポラリースタイルのおしゃれなトイレ・洗面所 (壁掛け式トイレ、白いタイル、セラミックタイル、グレーの壁、セラミックタイルの床、白い床、インセット扉のキャビネット、グレーのキャビネット、コンソール型シンク、造り付け洗面台) の写真
他の地域にあるお手頃価格の中くらいなコンテンポラリースタイルのおしゃれなトイレ・洗面所 (壁掛け式トイレ、白いタイル、セラミックタイル、グレーの壁、セラミックタイルの床、白い床、インセット扉のキャビネット、グレーのキャビネット、コンソール型シンク、造り付け洗面台) の写真

Eric Zepeda
サンフランシスコにあるお手頃価格の中くらいなコンテンポラリースタイルのおしゃれなトイレ・洗面所 (マルチカラーの壁、フラットパネル扉のキャビネット、分離型トイレ、茶色いタイル、白いタイル、大理石タイル、セメントタイルの床、ベッセル式洗面器、木製洗面台、グレーの床、ブラウンの洗面カウンター) の写真
サンフランシスコにあるお手頃価格の中くらいなコンテンポラリースタイルのおしゃれなトイレ・洗面所 (マルチカラーの壁、フラットパネル扉のキャビネット、分離型トイレ、茶色いタイル、白いタイル、大理石タイル、セメントタイルの床、ベッセル式洗面器、木製洗面台、グレーの床、ブラウンの洗面カウンター) の写真
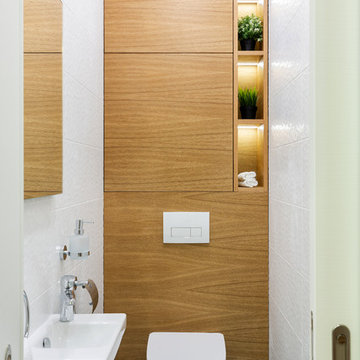
サンクトペテルブルクにあるコンテンポラリースタイルのおしゃれなトイレ・洗面所 (フラットパネル扉のキャビネット、中間色木目調キャビネット、壁掛け式トイレ、白いタイル、セラミックタイル、セラミックタイルの床、壁付け型シンク、ターコイズの床) の写真

サンフランシスコにあるお手頃価格の小さなトランジショナルスタイルのおしゃれなトイレ・洗面所 (ルーバー扉のキャビネット、濃色木目調キャビネット、壁掛け式トイレ、白いタイル、石スラブタイル、マルチカラーの壁、大理石の床、ベッセル式洗面器、オニキスの洗面台、ベージュの床、白い洗面カウンター、フローティング洗面台、板張り壁) の写真
ブラウンのトイレ (白いタイル) の写真
1