ブラウンのトイレ・洗面所 (淡色無垢フローリング、茶色い床) の写真
絞り込み:
資材コスト
並び替え:今日の人気順
写真 1〜20 枚目(全 135 枚)
1/4

Advisement + Design - Construction advisement, custom millwork & custom furniture design, interior design & art curation by Chango & Co.
ニューヨークにあるラグジュアリーな中くらいなトランジショナルスタイルのおしゃれなトイレ・洗面所 (フラットパネル扉のキャビネット、淡色木目調キャビネット、一体型トイレ 、青い壁、淡色無垢フローリング、一体型シンク、大理石の洗面台、茶色い床、白い洗面カウンター、造り付け洗面台) の写真
ニューヨークにあるラグジュアリーな中くらいなトランジショナルスタイルのおしゃれなトイレ・洗面所 (フラットパネル扉のキャビネット、淡色木目調キャビネット、一体型トイレ 、青い壁、淡色無垢フローリング、一体型シンク、大理石の洗面台、茶色い床、白い洗面カウンター、造り付け洗面台) の写真

A bold wallpaper was chosen for impact in this downstairs cloakroom, with Downpipe (Farrow and Ball) ceiling and panel behind the toilet, with the sink unit in a matching dark shade. The toilet and sink unit are wall mounted to increase the feeling of space.

他の地域にあるラグジュアリーな中くらいなトラディショナルスタイルのおしゃれなトイレ・洗面所 (オープンシェルフ、中間色木目調キャビネット、オレンジの壁、淡色無垢フローリング、一体型シンク、茶色いタイル、コンクリートの洗面台、茶色い床) の写真
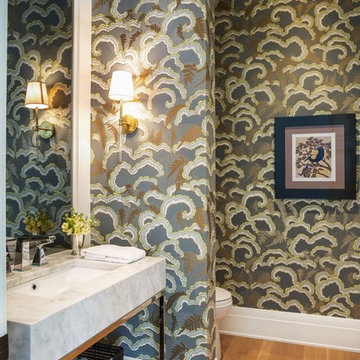
Powder Room
カルガリーにある中くらいなトランジショナルスタイルのおしゃれなトイレ・洗面所 (マルチカラーの壁、淡色無垢フローリング、アンダーカウンター洗面器、大理石の洗面台、茶色い床、白い洗面カウンター) の写真
カルガリーにある中くらいなトランジショナルスタイルのおしゃれなトイレ・洗面所 (マルチカラーの壁、淡色無垢フローリング、アンダーカウンター洗面器、大理石の洗面台、茶色い床、白い洗面カウンター) の写真

シカゴにあるお手頃価格の小さなラスティックスタイルのおしゃれなトイレ・洗面所 (レイズドパネル扉のキャビネット、グレーの壁、アンダーカウンター洗面器、濃色木目調キャビネット、分離型トイレ、淡色無垢フローリング、人工大理石カウンター、茶色い床) の写真
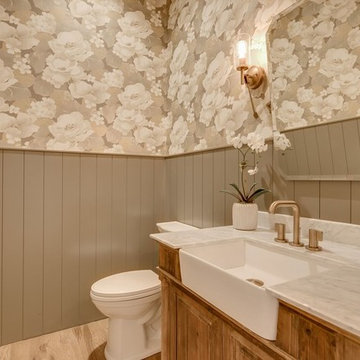
他の地域にある広いカントリー風のおしゃれなトイレ・洗面所 (レイズドパネル扉のキャビネット、中間色木目調キャビネット、分離型トイレ、マルチカラーの壁、淡色無垢フローリング、大理石の洗面台、茶色い床) の写真

8" White Oak Hardwood Floors from Anderson Tuftex: Kensington Queen's Gate
他の地域にあるシャビーシック調のおしゃれなトイレ・洗面所 (落し込みパネル扉のキャビネット、青いキャビネット、分離型トイレ、白い壁、淡色無垢フローリング、クオーツストーンの洗面台、茶色い床、白い洗面カウンター、独立型洗面台、塗装板張りの壁) の写真
他の地域にあるシャビーシック調のおしゃれなトイレ・洗面所 (落し込みパネル扉のキャビネット、青いキャビネット、分離型トイレ、白い壁、淡色無垢フローリング、クオーツストーンの洗面台、茶色い床、白い洗面カウンター、独立型洗面台、塗装板張りの壁) の写真

シアトルにあるラグジュアリーな中くらいなカントリー風のおしゃれなトイレ・洗面所 (落し込みパネル扉のキャビネット、茶色いキャビネット、白い壁、淡色無垢フローリング、アンダーカウンター洗面器、珪岩の洗面台、茶色い床、白い洗面カウンター、造り付け洗面台、塗装板張りの壁) の写真

写真:新澤一平
他の地域にある北欧スタイルのおしゃれなトイレ・洗面所 (淡色木目調キャビネット、白い壁、淡色無垢フローリング、オーバーカウンターシンク、木製洗面台、茶色い床) の写真
他の地域にある北欧スタイルのおしゃれなトイレ・洗面所 (淡色木目調キャビネット、白い壁、淡色無垢フローリング、オーバーカウンターシンク、木製洗面台、茶色い床) の写真
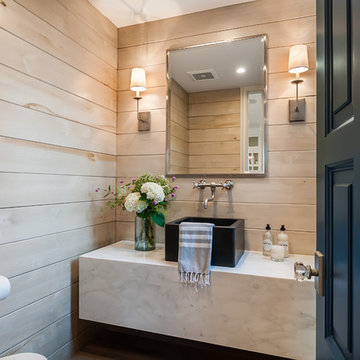
サンディエゴにあるカントリー風のおしゃれなトイレ・洗面所 (フラットパネル扉のキャビネット、グレーのキャビネット、茶色い壁、淡色無垢フローリング、ベッセル式洗面器、大理石の洗面台、茶色い床、白い洗面カウンター) の写真
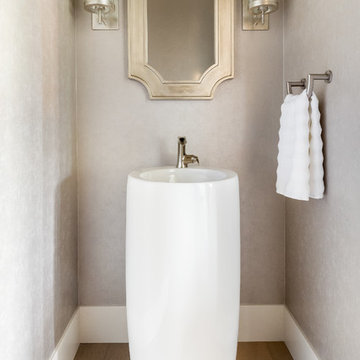
This tiny powder bath is a sparkling little gem in the center of the home.
サクラメントにあるラグジュアリーな小さなコンテンポラリースタイルのおしゃれなトイレ・洗面所 (グレーの壁、淡色無垢フローリング、ペデスタルシンク、茶色い床、壁掛け式トイレ) の写真
サクラメントにあるラグジュアリーな小さなコンテンポラリースタイルのおしゃれなトイレ・洗面所 (グレーの壁、淡色無垢フローリング、ペデスタルシンク、茶色い床、壁掛け式トイレ) の写真
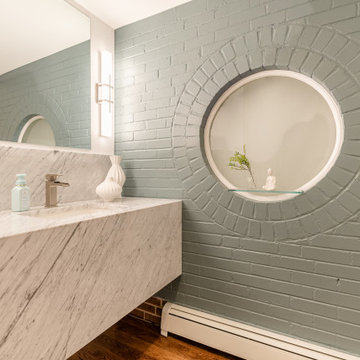
This powder bath provides a clean, welcoming look with the white cabinets, paint, and trim paired with a white and gray marble waterfall countertop. The original hardwood flooring brings warmth to the space. The original brick painted with a pop of color brings some fun to the space.
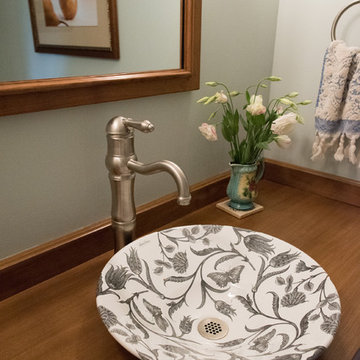
Jarrett Design is grateful for repeat clients, especially when they have impeccable taste.
In this case, we started with their guest bath. An antique-inspired, hand-pegged vanity from our Nest collection, in hand-planed quarter-sawn cherry with metal capped feet, sets the tone. Calcutta Gold marble warms the room while being complimented by a white marble top and traditional backsplash. Polished nickel fixtures, lighting, and hardware selected by the client add elegance. A special bathroom for special guests.
Next on the list were the laundry area, bar and fireplace. The laundry area greets those who enter through the casual back foyer of the home. It also backs up to the kitchen and breakfast nook. The clients wanted this area to be as beautiful as the other areas of the home and the visible washer and dryer were detracting from their vision. They also were hoping to allow this area to serve double duty as a buffet when they were entertaining. So, the decision was made to hide the washer and dryer with pocket doors. The new cabinetry had to match the existing wall cabinets in style and finish, which is no small task. Our Nest artist came to the rescue. A five-piece soapstone sink and distressed counter top complete the space with a nod to the past.
Our clients wished to add a beverage refrigerator to the existing bar. The wall cabinets were kept in place again. Inspired by a beloved antique corner cupboard also in this sitting room, we decided to use stained cabinetry for the base and refrigerator panel. Soapstone was used for the top and new fireplace surround, bringing continuity from the nearby back foyer.
Last, but definitely not least, the kitchen, banquette and powder room were addressed. The clients removed a glass door in lieu of a wide window to create a cozy breakfast nook featuring a Nest banquette base and table. Brackets for the bench were designed in keeping with the traditional details of the home. A handy drawer was incorporated. The double vase pedestal table with breadboard ends seats six comfortably.
The powder room was updated with another antique reproduction vanity and beautiful vessel sink.
While the kitchen was beautifully done, it was showing its age and functional improvements were desired. This room, like the laundry room, was a project that included existing cabinetry mixed with matching new cabinetry. Precision was necessary. For better function and flow, the cooking surface was relocated from the island to the side wall. Instead of a cooktop with separate wall ovens, the clients opted for a pro style range. These design changes not only make prepping and cooking in the space much more enjoyable, but also allow for a wood hood flanked by bracketed glass cabinets to act a gorgeous focal point. Other changes included removing a small desk in lieu of a dresser style counter height base cabinet. This provided improved counter space and storage. The new island gave better storage, uninterrupted counter space and a perch for the cook or company. Calacatta Gold quartz tops are complimented by a natural limestone floor. A classic apron sink and faucet along with thoughtful cabinetry details are the icing on the cake. Don’t miss the clients’ fabulous collection of serving and display pieces! We told you they have impeccable taste!
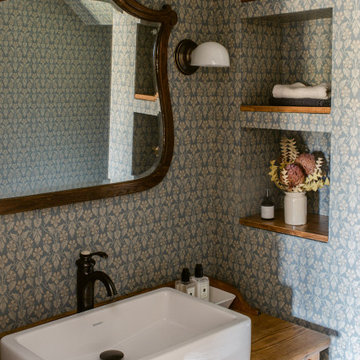
ダラスにある高級な中くらいなカントリー風のおしゃれなトイレ・洗面所 (中間色木目調キャビネット、青い壁、淡色無垢フローリング、ベッセル式洗面器、木製洗面台、茶色い床、ブラウンの洗面カウンター、独立型洗面台、壁紙) の写真
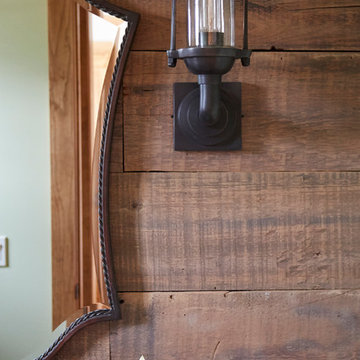
Photo Credit: Kaskel Photo
シカゴにある中くらいなラスティックスタイルのおしゃれなトイレ・洗面所 (家具調キャビネット、淡色木目調キャビネット、分離型トイレ、緑の壁、淡色無垢フローリング、アンダーカウンター洗面器、珪岩の洗面台、茶色い床、グリーンの洗面カウンター、独立型洗面台、板張り壁) の写真
シカゴにある中くらいなラスティックスタイルのおしゃれなトイレ・洗面所 (家具調キャビネット、淡色木目調キャビネット、分離型トイレ、緑の壁、淡色無垢フローリング、アンダーカウンター洗面器、珪岩の洗面台、茶色い床、グリーンの洗面カウンター、独立型洗面台、板張り壁) の写真

ポートランドにある高級な広いコンテンポラリースタイルのおしゃれなトイレ・洗面所 (フラットパネル扉のキャビネット、茶色いキャビネット、分離型トイレ、グレーのタイル、セラミックタイル、グレーの壁、淡色無垢フローリング、一体型シンク、コンクリートの洗面台、茶色い床) の写真
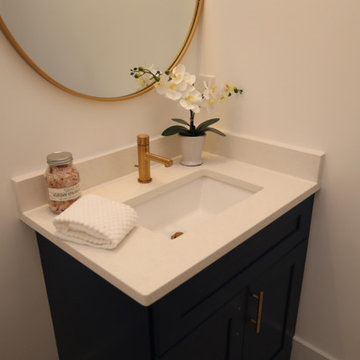
アトランタにある低価格の小さなトランジショナルスタイルのおしゃれなトイレ・洗面所 (シェーカースタイル扉のキャビネット、青いキャビネット、分離型トイレ、グレーの壁、淡色無垢フローリング、アンダーカウンター洗面器、珪岩の洗面台、茶色い床、白い洗面カウンター) の写真
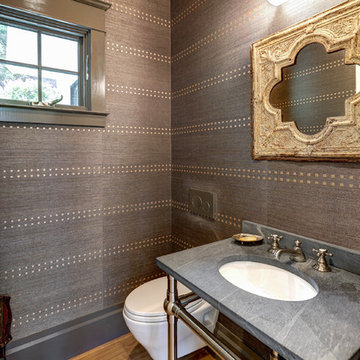
サンフランシスコにある小さなトランジショナルスタイルのおしゃれなトイレ・洗面所 (壁掛け式トイレ、茶色い壁、淡色無垢フローリング、オーバーカウンターシンク、ソープストーンの洗面台、茶色い床、黒い洗面カウンター) の写真

The powder bath across from the master bedroom really brings in the elegance. Combining black with brass tones, this bathroom really pops.
インディアナポリスにある中くらいなコンテンポラリースタイルのおしゃれなトイレ・洗面所 (家具調キャビネット、黒いキャビネット、分離型トイレ、黒い壁、淡色無垢フローリング、一体型シンク、クオーツストーンの洗面台、茶色い床、白い洗面カウンター、独立型洗面台) の写真
インディアナポリスにある中くらいなコンテンポラリースタイルのおしゃれなトイレ・洗面所 (家具調キャビネット、黒いキャビネット、分離型トイレ、黒い壁、淡色無垢フローリング、一体型シンク、クオーツストーンの洗面台、茶色い床、白い洗面カウンター、独立型洗面台) の写真

MPI 360
ワシントンD.C.にある高級な中くらいなトランジショナルスタイルのおしゃれなトイレ・洗面所 (落し込みパネル扉のキャビネット、白いキャビネット、一体型トイレ 、グレーのタイル、石タイル、淡色無垢フローリング、一体型シンク、珪岩の洗面台、マルチカラーの洗面カウンター、ベージュの壁、茶色い床) の写真
ワシントンD.C.にある高級な中くらいなトランジショナルスタイルのおしゃれなトイレ・洗面所 (落し込みパネル扉のキャビネット、白いキャビネット、一体型トイレ 、グレーのタイル、石タイル、淡色無垢フローリング、一体型シンク、珪岩の洗面台、マルチカラーの洗面カウンター、ベージュの壁、茶色い床) の写真
ブラウンのトイレ・洗面所 (淡色無垢フローリング、茶色い床) の写真
1