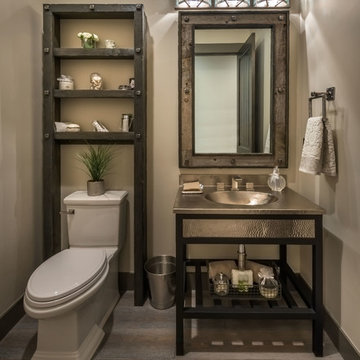ブラウンのトイレ・洗面所 (濃色無垢フローリング、ライムストーンの床、トラバーチンの床) の写真
絞り込み:
資材コスト
並び替え:今日の人気順
写真 1〜20 枚目(全 1,108 枚)
1/5

ニューヨークにあるお手頃価格のトランジショナルスタイルのおしゃれなトイレ・洗面所 (白いキャビネット、分離型トイレ、濃色無垢フローリング、アンダーカウンター洗面器、クオーツストーンの洗面台、茶色い床、グレーの洗面カウンター、レイズドパネル扉のキャビネット、マルチカラーの壁) の写真

This contemporary powder bathroom brings in warmth of the wood from the rest of the house but also acts as a perfectly cut geometric diamond in its design. The floating elongated mirror is off set from the wall with led lighting making it appear hovering over the wood back paneling. The cantilevered vanity cleverly hides drawer storage and provides an open shelf for additional storage. Heavy, layered glass vessel sink seems to effortlessly sit on the cantilevered surface.
Photography: Craig Denis

In 2014, we were approached by a couple to achieve a dream space within their existing home. They wanted to expand their existing bar, wine, and cigar storage into a new one-of-a-kind room. Proud of their Italian heritage, they also wanted to bring an “old-world” feel into this project to be reminded of the unique character they experienced in Italian cellars. The dramatic tone of the space revolves around the signature piece of the project; a custom milled stone spiral stair that provides access from the first floor to the entry of the room. This stair tower features stone walls, custom iron handrails and spindles, and dry-laid milled stone treads and riser blocks. Once down the staircase, the entry to the cellar is through a French door assembly. The interior of the room is clad with stone veneer on the walls and a brick barrel vault ceiling. The natural stone and brick color bring in the cellar feel the client was looking for, while the rustic alder beams, flooring, and cabinetry help provide warmth. The entry door sequence is repeated along both walls in the room to provide rhythm in each ceiling barrel vault. These French doors also act as wine and cigar storage. To allow for ample cigar storage, a fully custom walk-in humidor was designed opposite the entry doors. The room is controlled by a fully concealed, state-of-the-art HVAC smoke eater system that allows for cigar enjoyment without any odor.

The powder room, adjacent to the mudroom, received a facelift: Textured grass walls replaced black stripes, and existing fixtures were re-plated in bronze to match other elements. Custom light fixture completes the look.

Chris Giles
シカゴにある高級な中くらいなビーチスタイルのおしゃれなトイレ・洗面所 (コンクリートの洗面台、ライムストーンの床、ベッセル式洗面器、茶色いタイル、青い壁、アクセントウォール) の写真
シカゴにある高級な中くらいなビーチスタイルのおしゃれなトイレ・洗面所 (コンクリートの洗面台、ライムストーンの床、ベッセル式洗面器、茶色いタイル、青い壁、アクセントウォール) の写真

Martha O'Hara Interiors, Interior Design & Photo Styling | Elevation Homes, Builder | Troy Thies, Photography | Murphy & Co Design, Architect |
Please Note: All “related,” “similar,” and “sponsored” products tagged or listed by Houzz are not actual products pictured. They have not been approved by Martha O’Hara Interiors nor any of the professionals credited. For information about our work, please contact design@oharainteriors.com.
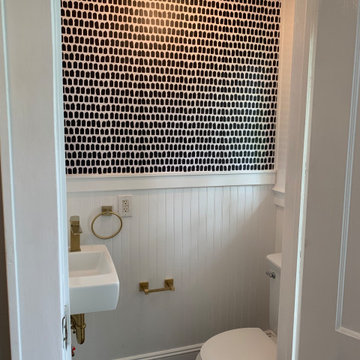
A small space with lots of style. We combined classic elements like wainscoting with modern fixtures in brushed gold and graphic wallpaper.
ニューヨークにあるお手頃価格の小さなコンテンポラリースタイルのおしゃれなトイレ・洗面所 (分離型トイレ、白い壁、濃色無垢フローリング、壁付け型シンク、茶色い床、フローティング洗面台、壁紙) の写真
ニューヨークにあるお手頃価格の小さなコンテンポラリースタイルのおしゃれなトイレ・洗面所 (分離型トイレ、白い壁、濃色無垢フローリング、壁付け型シンク、茶色い床、フローティング洗面台、壁紙) の写真

オースティンにある高級な小さなトランジショナルスタイルのおしゃれなトイレ・洗面所 (フラットパネル扉のキャビネット、一体型トイレ 、ベージュの壁、ライムストーンの床、ベージュの床、白い洗面カウンター、フローティング洗面台、三角天井、クロスの天井、壁紙、濃色木目調キャビネット、コンソール型シンク) の写真

A historic home in the Homeland neighborhood of Baltimore, MD designed for a young, modern family. Traditional detailings are complemented by modern furnishings, fixtures, and color palettes.
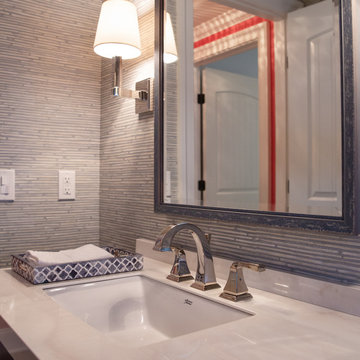
A practical but pretty powder room with Phillip Jefferies Bluestem vinyl wallpaper, Visual Comfort Square Tube Single Sconce. Another Phillip Jefferies paper, Coral Splash is reflected in the custom-sized mirror.
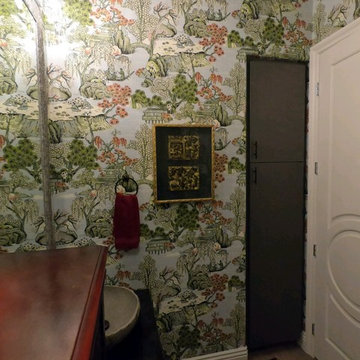
This client has a number of lovely Asian pieces collected while living abroad in China. We selected an Asian scene wallpaper with colors to tie in all the existing finishes for this compact Powder Room.
.
Please leave a comment for information on any items seen in our photographs.
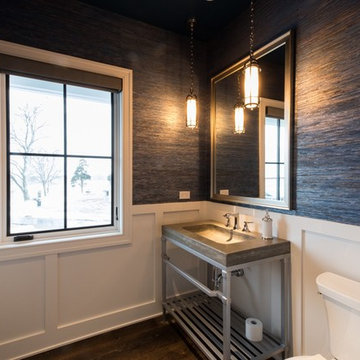
Powder Room with unique metal vanity and concrete counter with integrated sink.
Photos by Katie Basil Photography
ミルウォーキーにあるお手頃価格の小さなカントリー風のおしゃれなトイレ・洗面所 (分離型トイレ、ペデスタルシンク、オープンシェルフ、グレーのキャビネット、青い壁、濃色無垢フローリング、コンクリートの洗面台、茶色い床) の写真
ミルウォーキーにあるお手頃価格の小さなカントリー風のおしゃれなトイレ・洗面所 (分離型トイレ、ペデスタルシンク、オープンシェルフ、グレーのキャビネット、青い壁、濃色無垢フローリング、コンクリートの洗面台、茶色い床) の写真

Jewel-like powder room with blue and bronze tones. Floating cabinet with curved front and exotic stone counter top. Glass mosaic wall reflects light as does the venetian plaster wall finish. Custom doors have arched metal inset.
Interior design by Susan Hersker and Elaine Ryckman
Project designed by Susie Hersker’s Scottsdale interior design firm Design Directives. Design Directives is active in Phoenix, Paradise Valley, Cave Creek, Carefree, Sedona, and beyond.
For more about Design Directives, click here: https://susanherskerasid.com/
To learn more about this project, click here: https://susanherskerasid.com/desert-contemporary/

Spacecrafting Photography
ミネアポリスにあるラグジュアリーな中くらいなトラディショナルスタイルのおしゃれなトイレ・洗面所 (家具調キャビネット、青いキャビネット、マルチカラーの壁、濃色無垢フローリング、アンダーカウンター洗面器、茶色い床、マルチカラーの洗面カウンター、一体型トイレ 、大理石の洗面台、造り付け洗面台、壁紙) の写真
ミネアポリスにあるラグジュアリーな中くらいなトラディショナルスタイルのおしゃれなトイレ・洗面所 (家具調キャビネット、青いキャビネット、マルチカラーの壁、濃色無垢フローリング、アンダーカウンター洗面器、茶色い床、マルチカラーの洗面カウンター、一体型トイレ 、大理石の洗面台、造り付け洗面台、壁紙) の写真
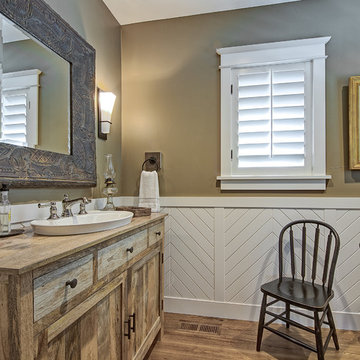
デンバーにあるトラディショナルスタイルのおしゃれなトイレ・洗面所 (青いキャビネット、茶色い壁、濃色無垢フローリング、オーバーカウンターシンク、木製洗面台、茶色い床、ブラウンの洗面カウンター) の写真
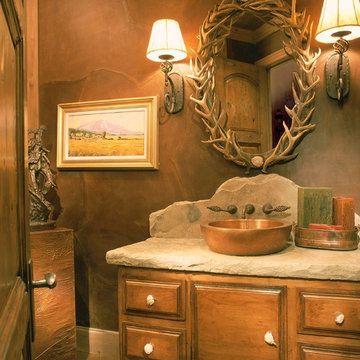
デンバーにあるラグジュアリーな中くらいなラスティックスタイルのおしゃれなトイレ・洗面所 (ベッセル式洗面器、中間色木目調キャビネット、濃色無垢フローリング、レイズドパネル扉のキャビネット、茶色い壁、ベージュのカウンター) の写真

Shiplap walls and ceiling, pedestal sink, white oak hardwood flooring.
他の地域にあるおしゃれなトイレ・洗面所 (茶色いキャビネット、一体型トイレ 、ベージュの壁、濃色無垢フローリング、ペデスタルシンク、木製洗面台、茶色い床、ブラウンの洗面カウンター、独立型洗面台、塗装板張りの天井、塗装板張りの壁) の写真
他の地域にあるおしゃれなトイレ・洗面所 (茶色いキャビネット、一体型トイレ 、ベージュの壁、濃色無垢フローリング、ペデスタルシンク、木製洗面台、茶色い床、ブラウンの洗面カウンター、独立型洗面台、塗装板張りの天井、塗装板張りの壁) の写真

デンバーにある高級な中くらいなトランジショナルスタイルのおしゃれなトイレ・洗面所 (フラットパネル扉のキャビネット、大理石の洗面台、白い洗面カウンター、壁紙、グレーのキャビネット、グレーの壁、濃色無垢フローリング、アンダーカウンター洗面器、茶色い床、独立型洗面台) の写真
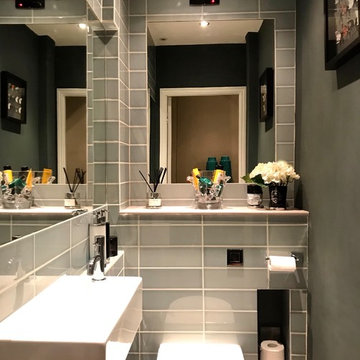
cloakroom make over - soured all items in photo - mirror, paint, tiles, towel, objets, and artwork. We also created a niche within the cistern area to free up the floor space.
ブラウンのトイレ・洗面所 (濃色無垢フローリング、ライムストーンの床、トラバーチンの床) の写真
1
