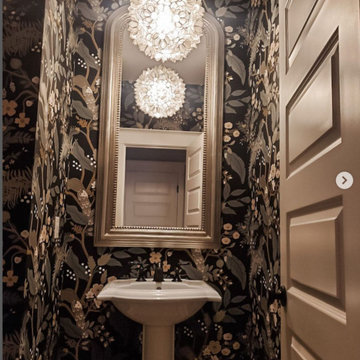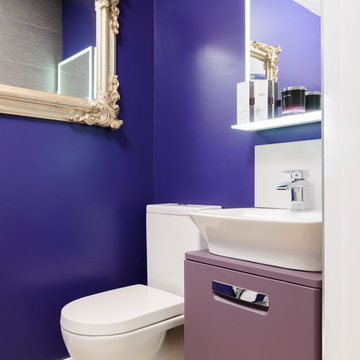ブラウンの、紫のトイレ・洗面所 (紫の壁) の写真
絞り込み:
資材コスト
並び替え:今日の人気順
写真 1〜20 枚目(全 98 枚)
1/4

Martha O'Hara Interiors, Interior Design & Photo Styling | Elevation Homes, Builder | Troy Thies, Photography | Murphy & Co Design, Architect |
Please Note: All “related,” “similar,” and “sponsored” products tagged or listed by Houzz are not actual products pictured. They have not been approved by Martha O’Hara Interiors nor any of the professionals credited. For information about our work, please contact design@oharainteriors.com.
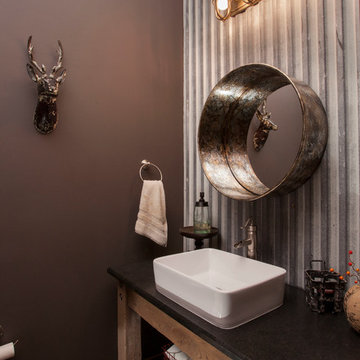
オレンジカウンティにある高級な中くらいなラスティックスタイルのおしゃれなトイレ・洗面所 (オープンシェルフ、中間色木目調キャビネット、分離型トイレ、紫の壁、ベッセル式洗面器、人工大理石カウンター) の写真
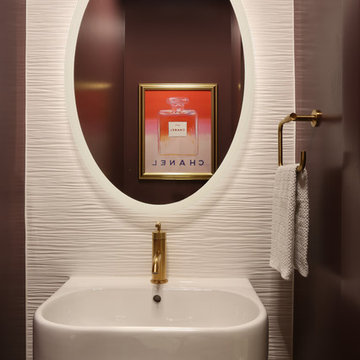
This unapologetically sexy powder room is drenched in a rich plumb color (Farrow & Ball 222 Brinjal). It compliments the jazzy Andy Warhol print for Chanel, and the three dimensional Atlas Concorde tile accent wall. The clean look is completed with brushed gold fixtures and minimal elegance. Photo by David Sparks

No strangers to remodeling, the new owners of this St. Paul tudor knew they could update this decrepit 1920 duplex into a single-family forever home.
A list of desired amenities was a catalyst for turning a bedroom into a large mudroom, an open kitchen space where their large family can gather, an additional exterior door for direct access to a patio, two home offices, an additional laundry room central to bedrooms, and a large master bathroom. To best understand the complexity of the floor plan changes, see the construction documents.
As for the aesthetic, this was inspired by a deep appreciation for the durability, colors, textures and simplicity of Norwegian design. The home’s light paint colors set a positive tone. An abundance of tile creates character. New lighting reflecting the home’s original design is mixed with simplistic modern lighting. To pay homage to the original character several light fixtures were reused, wallpaper was repurposed at a ceiling, the chimney was exposed, and a new coffered ceiling was created.
Overall, this eclectic design style was carefully thought out to create a cohesive design throughout the home.
Come see this project in person, September 29 – 30th on the 2018 Castle Home Tour.
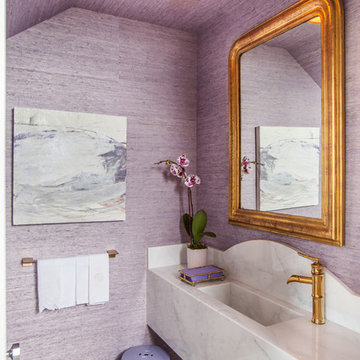
ヒューストンにあるトランジショナルスタイルのおしゃれなトイレ・洗面所 (紫の壁、モザイクタイル、一体型シンク、グレーの床) の写真
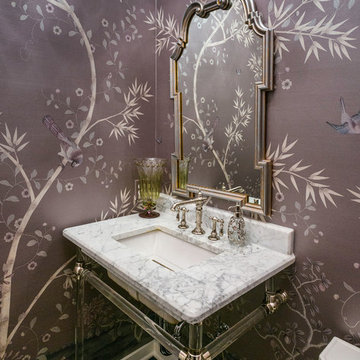
Reed Brown Photography
ナッシュビルにあるトランジショナルスタイルのおしゃれなトイレ・洗面所 (紫の壁、コンソール型シンク、大理石の洗面台、白い洗面カウンター) の写真
ナッシュビルにあるトランジショナルスタイルのおしゃれなトイレ・洗面所 (紫の壁、コンソール型シンク、大理石の洗面台、白い洗面カウンター) の写真
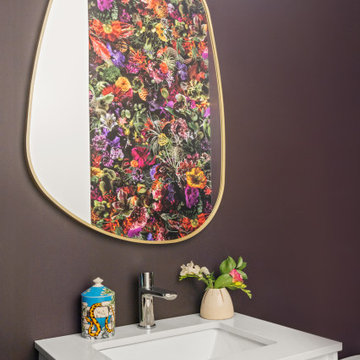
ニューヨークにあるお手頃価格の小さなミッドセンチュリースタイルのおしゃれなトイレ・洗面所 (フラットパネル扉のキャビネット、白いキャビネット、分離型トイレ、紫の壁、コンクリートの床、アンダーカウンター洗面器、クオーツストーンの洗面台、グレーの床、白い洗面カウンター、独立型洗面台、壁紙) の写真
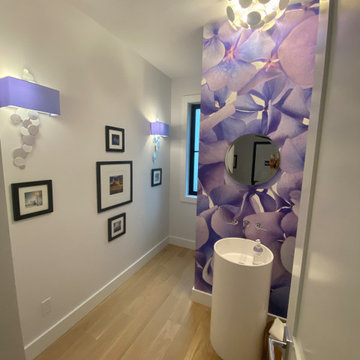
Custom wallpaper on stub wall conceals the toilet and showcases the freestanding vanity. The wallpaper is large format photograph of close-up of hydrangea flowers.
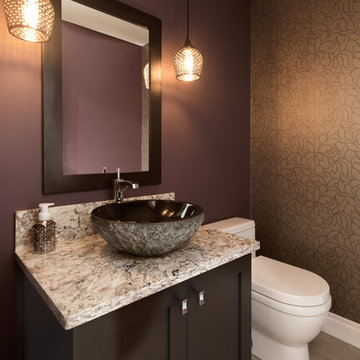
My House Design/Build Team | www.myhousedesignbuild.com | 604-694-6873 | Reuben Krabbe Photography
バンクーバーにある中くらいなコンテンポラリースタイルのおしゃれなトイレ・洗面所 (ベッセル式洗面器、落し込みパネル扉のキャビネット、濃色木目調キャビネット、クオーツストーンの洗面台、一体型トイレ 、紫の壁、磁器タイルの床) の写真
バンクーバーにある中くらいなコンテンポラリースタイルのおしゃれなトイレ・洗面所 (ベッセル式洗面器、落し込みパネル扉のキャビネット、濃色木目調キャビネット、クオーツストーンの洗面台、一体型トイレ 、紫の壁、磁器タイルの床) の写真

一戸建て、マンションを問わず中古住宅のうち良質なストックを見極め、将来に渡って長く愛される家へとリノベーション。デザイン面だけでなく耐震や断熱など構造・性能の補強もしっかりと行なっています。
Photo by 東涌宏和/東涌写真事務所
他の地域にあるコンテンポラリースタイルのおしゃれなトイレ・洗面所 (紫の壁、テラコッタタイルの床、グレーの床) の写真
他の地域にあるコンテンポラリースタイルのおしゃれなトイレ・洗面所 (紫の壁、テラコッタタイルの床、グレーの床) の写真
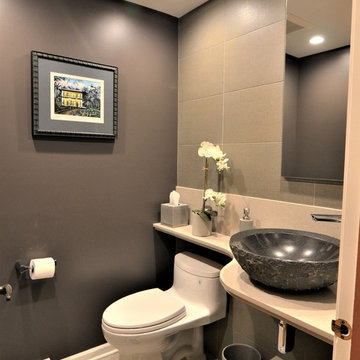
Joseph Kiselyk
シカゴにあるラグジュアリーな小さなモダンスタイルのおしゃれなトイレ・洗面所 (一体型トイレ 、茶色いタイル、磁器タイル、紫の壁、磁器タイルの床、ベッセル式洗面器、クオーツストーンの洗面台、グレーの床) の写真
シカゴにあるラグジュアリーな小さなモダンスタイルのおしゃれなトイレ・洗面所 (一体型トイレ 、茶色いタイル、磁器タイル、紫の壁、磁器タイルの床、ベッセル式洗面器、クオーツストーンの洗面台、グレーの床) の写真
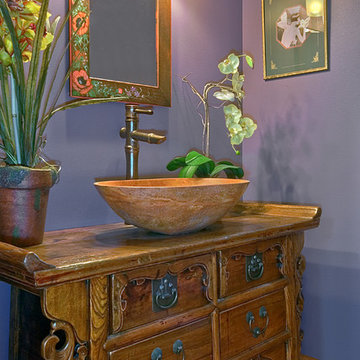
シアトルにある小さなエクレクティックスタイルのおしゃれなトイレ・洗面所 (中間色木目調キャビネット、一体型トイレ 、紫の壁、無垢フローリング、ベッセル式洗面器、木製洗面台、茶色い床) の写真
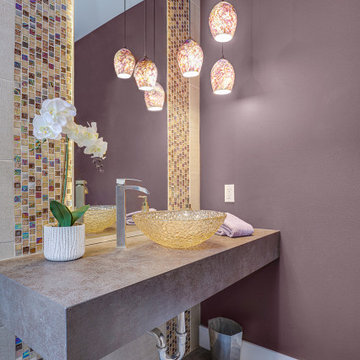
シアトルにある小さなコンテンポラリースタイルのおしゃれなトイレ・洗面所 (マルチカラーのタイル、モザイクタイル、紫の壁、濃色無垢フローリング、ベッセル式洗面器、茶色い床) の写真
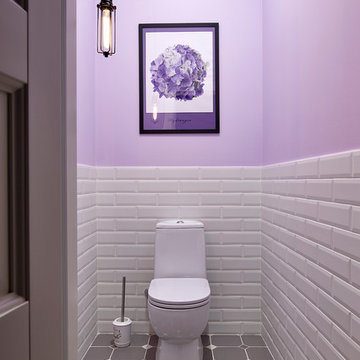
Design Vera Tarlovskaya
Photo Sergey Ananiev
モスクワにある北欧スタイルのおしゃれなトイレ・洗面所 (白いタイル、グレーのタイル、サブウェイタイル、紫の壁、分離型トイレ、グレーの床) の写真
モスクワにある北欧スタイルのおしゃれなトイレ・洗面所 (白いタイル、グレーのタイル、サブウェイタイル、紫の壁、分離型トイレ、グレーの床) の写真

Powder Room vanity with custom designed mirror and joinery
Photo by Jaime Diaz-Berrio
メルボルンにある高級な中くらいなコンテンポラリースタイルのおしゃれなトイレ・洗面所 (フラットパネル扉のキャビネット、白いキャビネット、マルチカラーのタイル、モザイクタイル、紫の壁、セラミックタイルの床、ベッセル式洗面器、クオーツストーンの洗面台、ベージュの床) の写真
メルボルンにある高級な中くらいなコンテンポラリースタイルのおしゃれなトイレ・洗面所 (フラットパネル扉のキャビネット、白いキャビネット、マルチカラーのタイル、モザイクタイル、紫の壁、セラミックタイルの床、ベッセル式洗面器、クオーツストーンの洗面台、ベージュの床) の写真

Revival-style Powder under staircase
シアトルにあるお手頃価格の小さなトラディショナルスタイルのおしゃれなトイレ・洗面所 (家具調キャビネット、中間色木目調キャビネット、分離型トイレ、紫の壁、無垢フローリング、オーバーカウンターシンク、木製洗面台、茶色い床、ブラウンの洗面カウンター、造り付け洗面台、クロスの天井、羽目板の壁) の写真
シアトルにあるお手頃価格の小さなトラディショナルスタイルのおしゃれなトイレ・洗面所 (家具調キャビネット、中間色木目調キャビネット、分離型トイレ、紫の壁、無垢フローリング、オーバーカウンターシンク、木製洗面台、茶色い床、ブラウンの洗面カウンター、造り付け洗面台、クロスの天井、羽目板の壁) の写真

Our designer, Hannah Tindall, worked with the homeowners to create a contemporary kitchen, living room, master & guest bathrooms and gorgeous hallway that truly highlights their beautiful and extensive art collection. The entire home was outfitted with sleek, walnut hardwood flooring, with a custom Frank Lloyd Wright inspired entryway stairwell. The living room's standout pieces are two gorgeous velvet teal sofas and the black stone fireplace. The kitchen has dark wood cabinetry with frosted glass and a glass mosaic tile backsplash. The master bathrooms uses the same dark cabinetry, double vanity, and a custom tile backsplash in the walk-in shower. The first floor guest bathroom keeps things eclectic with bright purple walls and colorful modern artwork.
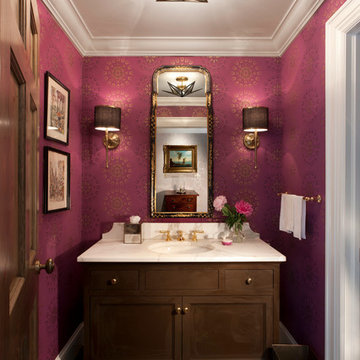
Designed by Jennifer Schuppie
ミルウォーキーにあるトラディショナルスタイルのおしゃれなトイレ・洗面所 (濃色木目調キャビネット、紫の壁、濃色無垢フローリング、茶色い床、落し込みパネル扉のキャビネット) の写真
ミルウォーキーにあるトラディショナルスタイルのおしゃれなトイレ・洗面所 (濃色木目調キャビネット、紫の壁、濃色無垢フローリング、茶色い床、落し込みパネル扉のキャビネット) の写真
ブラウンの、紫のトイレ・洗面所 (紫の壁) の写真
1
