黒いトイレ・洗面所 (ライムストーンの床、スレートの床) の写真
絞り込み:
資材コスト
並び替え:今日の人気順
写真 1〜20 枚目(全 89 枚)
1/4

オクラホマシティにある中くらいなトラディショナルスタイルのおしゃれなトイレ・洗面所 (全タイプのキャビネット扉、緑のキャビネット、全タイプの壁タイル、スレートの床、アンダーカウンター洗面器、クオーツストーンの洗面台、黒い床、白い洗面カウンター、造り付け洗面台、壁紙) の写真

Chris Giles
シカゴにある高級な中くらいなビーチスタイルのおしゃれなトイレ・洗面所 (コンクリートの洗面台、ライムストーンの床、ベッセル式洗面器、茶色いタイル、青い壁、アクセントウォール) の写真
シカゴにある高級な中くらいなビーチスタイルのおしゃれなトイレ・洗面所 (コンクリートの洗面台、ライムストーンの床、ベッセル式洗面器、茶色いタイル、青い壁、アクセントウォール) の写真
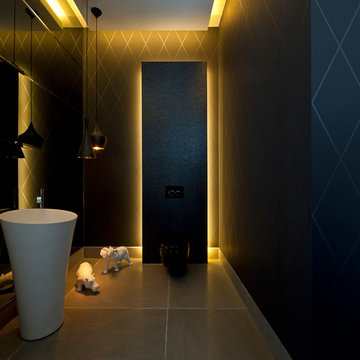
Amit Geron Photographer
他の地域にある高級な広いモダンスタイルのおしゃれなトイレ・洗面所 (ベッセル式洗面器、壁掛け式トイレ、黒い壁、ライムストーンの床) の写真
他の地域にある高級な広いモダンスタイルのおしゃれなトイレ・洗面所 (ベッセル式洗面器、壁掛け式トイレ、黒い壁、ライムストーンの床) の写真

Photo by Linda Oyama-Bryan
シカゴにある中くらいなトラディショナルスタイルのおしゃれなトイレ・洗面所 (アンダーカウンター洗面器、シェーカースタイル扉のキャビネット、濃色木目調キャビネット、グリーンの洗面カウンター、分離型トイレ、ベージュの壁、スレートの床、御影石の洗面台、緑の床、独立型洗面台、パネル壁) の写真
シカゴにある中くらいなトラディショナルスタイルのおしゃれなトイレ・洗面所 (アンダーカウンター洗面器、シェーカースタイル扉のキャビネット、濃色木目調キャビネット、グリーンの洗面カウンター、分離型トイレ、ベージュの壁、スレートの床、御影石の洗面台、緑の床、独立型洗面台、パネル壁) の写真

Elegant powder room featuring a black, semi circle vanity Werner Straube Photography
シカゴにある高級な広いトラディショナルスタイルのおしゃれなトイレ・洗面所 (アンダーカウンター洗面器、家具調キャビネット、黒いキャビネット、ベージュの壁、黒いタイル、スレートタイル、ライムストーンの床、御影石の洗面台、グレーの床、黒い洗面カウンター、照明、独立型洗面台、折り上げ天井、壁紙、ベージュの天井) の写真
シカゴにある高級な広いトラディショナルスタイルのおしゃれなトイレ・洗面所 (アンダーカウンター洗面器、家具調キャビネット、黒いキャビネット、ベージュの壁、黒いタイル、スレートタイル、ライムストーンの床、御影石の洗面台、グレーの床、黒い洗面カウンター、照明、独立型洗面台、折り上げ天井、壁紙、ベージュの天井) の写真

Hand painted wall covering by Fromenthal, UK. Brass faucet from Waterworks.
シカゴにある高級な小さなコンテンポラリースタイルのおしゃれなトイレ・洗面所 (フラットパネル扉のキャビネット、濃色木目調キャビネット、一体型トイレ 、ベージュのタイル、青い壁、ライムストーンの床、アンダーカウンター洗面器、大理石の洗面台、ベージュの床) の写真
シカゴにある高級な小さなコンテンポラリースタイルのおしゃれなトイレ・洗面所 (フラットパネル扉のキャビネット、濃色木目調キャビネット、一体型トイレ 、ベージュのタイル、青い壁、ライムストーンの床、アンダーカウンター洗面器、大理石の洗面台、ベージュの床) の写真

他の地域にある小さなインダストリアルスタイルのおしゃれなトイレ・洗面所 (一体型トイレ 、グレーのタイル、グレーの壁、スレートの床、一体型シンク、コンクリートの洗面台、グレーの床、グレーの洗面カウンター) の写真

Архитекторы Краузе Александр и Краузе Анна
фото Кирилл Овчинников
モスクワにある高級な小さなインダストリアルスタイルのおしゃれなトイレ・洗面所 (スレートタイル、スレートの床、ペデスタルシンク、茶色いタイル、グレーのタイル、グレーの床) の写真
モスクワにある高級な小さなインダストリアルスタイルのおしゃれなトイレ・洗面所 (スレートタイル、スレートの床、ペデスタルシンク、茶色いタイル、グレーのタイル、グレーの床) の写真

This home features two powder bathrooms. This basement level powder bathroom, off of the adjoining gameroom, has a fun modern aesthetic. The navy geometric wallpaper and asymmetrical layout provide an unexpected surprise. Matte black plumbing and lighting fixtures and a geometric cutout on the vanity doors complete the modern look.
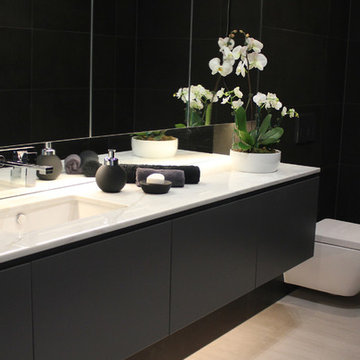
シドニーにある中くらいなモダンスタイルのおしゃれなトイレ・洗面所 (フラットパネル扉のキャビネット、壁掛け式トイレ、グレーの壁、ライムストーンの床、アンダーカウンター洗面器、黒いキャビネット、黒いタイル) の写真
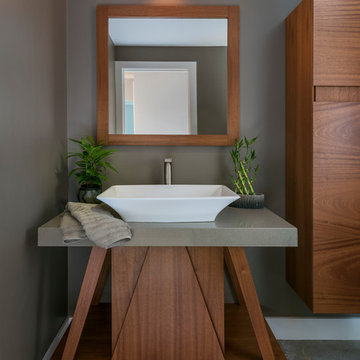
ボストンにある高級な小さなアジアンスタイルのおしゃれなトイレ・洗面所 (フラットパネル扉のキャビネット、濃色木目調キャビネット、一体型トイレ 、グレーの壁、スレートの床、ベッセル式洗面器、ライムストーンの洗面台、グレーの床、グレーの洗面カウンター) の写真
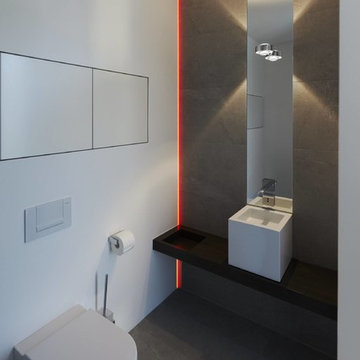
他の地域にあるコンテンポラリースタイルのおしゃれなトイレ・洗面所 (壁掛け式トイレ、グレーのタイル、白い壁、スレートの床、ベッセル式洗面器) の写真
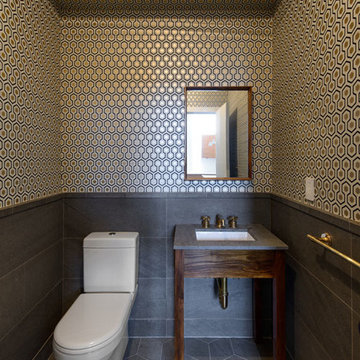
The powder room includes simple brass fixtures in contrast to a geometric wallpaper and corresponding floor pattern.
Photos: Alan Tansey
ニューヨークにあるお手頃価格の小さなコンテンポラリースタイルのおしゃれなトイレ・洗面所 (分離型トイレ、グレーのタイル、マルチカラーの壁、スレートの床、人工大理石カウンター、アンダーカウンター洗面器) の写真
ニューヨークにあるお手頃価格の小さなコンテンポラリースタイルのおしゃれなトイレ・洗面所 (分離型トイレ、グレーのタイル、マルチカラーの壁、スレートの床、人工大理石カウンター、アンダーカウンター洗面器) の写真
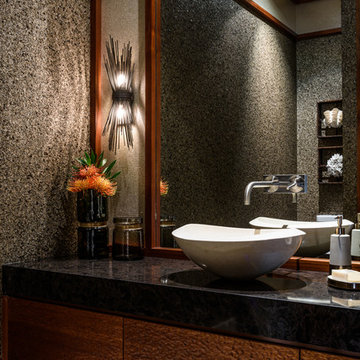
Photography by Living Maui Media
ハワイにあるラグジュアリーな中くらいなトロピカルスタイルのおしゃれなトイレ・洗面所 (マルチカラーの壁、ライムストーンの床、ベッセル式洗面器、クオーツストーンの洗面台) の写真
ハワイにあるラグジュアリーな中くらいなトロピカルスタイルのおしゃれなトイレ・洗面所 (マルチカラーの壁、ライムストーンの床、ベッセル式洗面器、クオーツストーンの洗面台) の写真

Perched high above the Islington Golf course, on a quiet cul-de-sac, this contemporary residential home is all about bringing the outdoor surroundings in. In keeping with the French style, a metal and slate mansard roofline dominates the façade, while inside, an open concept main floor split across three elevations, is punctuated by reclaimed rough hewn fir beams and a herringbone dark walnut floor. The elegant kitchen includes Calacatta marble countertops, Wolf range, SubZero glass paned refrigerator, open walnut shelving, blue/black cabinetry with hand forged bronze hardware and a larder with a SubZero freezer, wine fridge and even a dog bed. The emphasis on wood detailing continues with Pella fir windows framing a full view of the canopy of trees that hang over the golf course and back of the house. This project included a full reimagining of the backyard landscaping and features the use of Thermory decking and a refurbished in-ground pool surrounded by dark Eramosa limestone. Design elements include the use of three species of wood, warm metals, various marbles, bespoke lighting fixtures and Canadian art as a focal point within each space. The main walnut waterfall staircase features a custom hand forged metal railing with tuning fork spindles. The end result is a nod to the elegance of French Country, mixed with the modern day requirements of a family of four and two dogs!
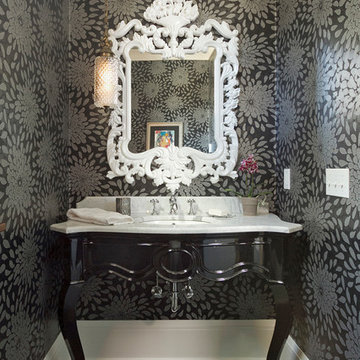
Seth Hannula
ミネアポリスにあるトランジショナルスタイルのおしゃれなトイレ・洗面所 (家具調キャビネット、マルチカラーの壁、スレートの床、白い洗面カウンター) の写真
ミネアポリスにあるトランジショナルスタイルのおしゃれなトイレ・洗面所 (家具調キャビネット、マルチカラーの壁、スレートの床、白い洗面カウンター) の写真
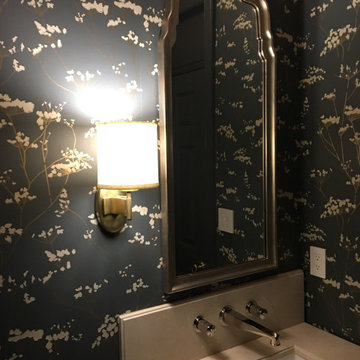
ワシントンD.C.にある中くらいなトランジショナルスタイルのおしゃれなトイレ・洗面所 (ライムストーンの床、アンダーカウンター洗面器、大理石の洗面台、ベージュの床、ベージュのカウンター、独立型洗面台、壁紙) の写真
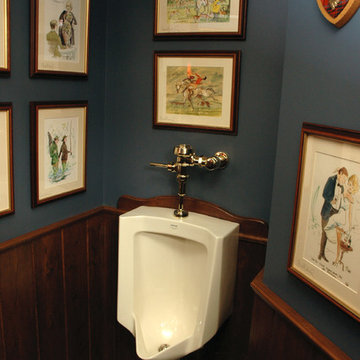
English-style pub that Her Majesty would be proud of. An authentic bar (straight from England) was the starting point for the design, then the areas beyond that include several vignette-style sitting areas, a den with a rustic fireplace, a wine cellar, a kitchenette, two bathrooms, an even a hidden home gym.
Neal's Design Remodel

ロンドンにある高級な小さなコンテンポラリースタイルのおしゃれなトイレ・洗面所 (壁掛け式トイレ、黒いタイル、マルチカラーの壁、スレートの床、大理石の洗面台、グレーの床、黒い洗面カウンター、アクセントウォール、造り付け洗面台) の写真

Zenlike in nature with its cool slate of grays, the powder room balances asymmetrical design with vertical elements. A floating vanity wrapped in vinyl is in tune with the matte charcoal ceramic tile and vinyl wallpaper.
Project Details // Now and Zen
Renovation, Paradise Valley, Arizona
Architecture: Drewett Works
Builder: Brimley Development
Interior Designer: Ownby Design
Photographer: Dino Tonn
Tile: Kaiser Tile
Windows (Arcadia): Elevation Window & Door
Faux plants: Botanical Elegance
https://www.drewettworks.com/now-and-zen/
黒いトイレ・洗面所 (ライムストーンの床、スレートの床) の写真
1