ベージュのトイレ・洗面所 (グレーの床、グレーの壁) の写真
絞り込み:
資材コスト
並び替え:今日の人気順
写真 1〜20 枚目(全 170 枚)
1/4

フェニックスにあるラグジュアリーな小さなコンテンポラリースタイルのおしゃれなトイレ・洗面所 (家具調キャビネット、白いキャビネット、グレーのタイル、グレーの壁、ベッセル式洗面器、グレーの床、グレーの洗面カウンター、造り付け洗面台) の写真

This contemporary powder room features a black chevron tile with gray grout, a live edge custom vanity top by Riverside Custom Cabinetry, vessel rectangular sink and wall mounted faucet. There is a mix of metals with the bath accessories and faucet in silver and the modern sconces (from Restoration Hardware) and mirror in brass.

サンフランシスコにある中くらいなビーチスタイルのおしゃれなトイレ・洗面所 (家具調キャビネット、中間色木目調キャビネット、グレーのタイル、サブウェイタイル、モザイクタイル、ベッセル式洗面器、グレーの床、ベージュのカウンター、分離型トイレ、グレーの壁) の写真

Guest bathroom with single vanity.
他の地域にあるトランジショナルスタイルのおしゃれなトイレ・洗面所 (落し込みパネル扉のキャビネット、白いキャビネット、分離型トイレ、グレーの壁、オーバーカウンターシンク、グレーの床、白い洗面カウンター、造り付け洗面台、壁紙) の写真
他の地域にあるトランジショナルスタイルのおしゃれなトイレ・洗面所 (落し込みパネル扉のキャビネット、白いキャビネット、分離型トイレ、グレーの壁、オーバーカウンターシンク、グレーの床、白い洗面カウンター、造り付け洗面台、壁紙) の写真

ダラスにある中くらいなコンテンポラリースタイルのおしゃれなトイレ・洗面所 (フラットパネル扉のキャビネット、淡色木目調キャビネット、磁器タイルの床、ベッセル式洗面器、クオーツストーンの洗面台、白い洗面カウンター、グレーの壁、グレーの床) の写真

ヒューストンにあるトランジショナルスタイルのおしゃれなトイレ・洗面所 (フラットパネル扉のキャビネット、ベージュのキャビネット、グレーの壁、グレーの床、白い洗面カウンター、フローティング洗面台、壁紙) の写真
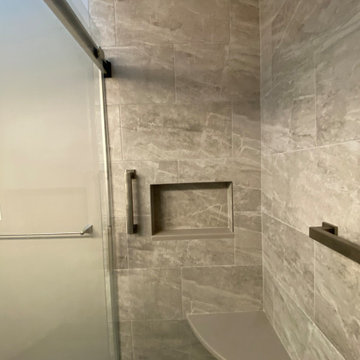
This master bathroom in Westford, MA is a modern dream. Equipped with Kohler memoirs fixtures in brushed nickel, a large minimal frame mirror, double square sinks, a Toto bidet toilet and a calming color palette. The Ranier Quartz countertop and white vanity brings brightness to the room while the dark floor grounds the space. What a beautiful space to unwind.

Photography: Agnieszka Jakubowicz
Design: Mindi Kim
サンフランシスコにあるビーチスタイルのおしゃれなトイレ・洗面所 (フラットパネル扉のキャビネット、中間色木目調キャビネット、緑のタイル、サブウェイタイル、グレーの壁、ベッセル式洗面器、木製洗面台、グレーの床、ブラウンの洗面カウンター) の写真
サンフランシスコにあるビーチスタイルのおしゃれなトイレ・洗面所 (フラットパネル扉のキャビネット、中間色木目調キャビネット、緑のタイル、サブウェイタイル、グレーの壁、ベッセル式洗面器、木製洗面台、グレーの床、ブラウンの洗面カウンター) の写真
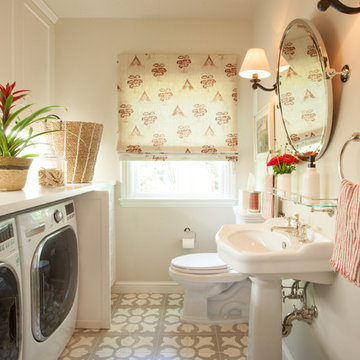
Julie Mikos Photography
サンフランシスコにあるお手頃価格の中くらいなカントリー風のおしゃれなトイレ・洗面所 (レイズドパネル扉のキャビネット、白いキャビネット、分離型トイレ、グレーの壁、セメントタイルの床、ペデスタルシンク、木製洗面台、グレーの床) の写真
サンフランシスコにあるお手頃価格の中くらいなカントリー風のおしゃれなトイレ・洗面所 (レイズドパネル扉のキャビネット、白いキャビネット、分離型トイレ、グレーの壁、セメントタイルの床、ペデスタルシンク、木製洗面台、グレーの床) の写真
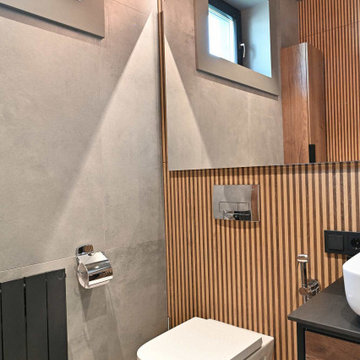
Современный санузел в частном спа комплексе с бассейном.
Сочетание разных плиток по фактуре и цвету Porcelanosa и Italon. Подвесной унитаз Villeroy&Boch, мебель в стиле лофт, черный радиатор, светильник-трос от стены до стены создает рассеянный свет.
Архитектор Александр Петунин
Интерьер Анна Полева
Строительство ПАЛЕКС дома из клееного бруса

バンクーバーにある小さなコンテンポラリースタイルのおしゃれなトイレ・洗面所 (シェーカースタイル扉のキャビネット、ベージュのキャビネット、分離型トイレ、グレーのタイル、磁器タイル、グレーの壁、磁器タイルの床、ベッセル式洗面器、珪岩の洗面台、グレーの床、白い洗面カウンター、造り付け洗面台) の写真
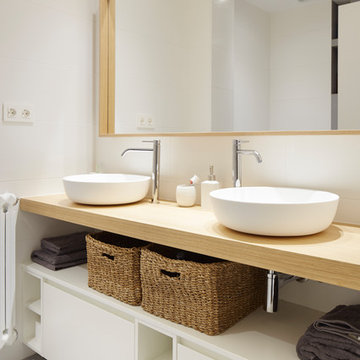
Proyecto integral llevado a cabo por el equipo de Kökdeco - Cocina & Baño
他の地域にあるお手頃価格の小さなインダストリアルスタイルのおしゃれなトイレ・洗面所 (オープンシェルフ、白いキャビネット、グレーのタイル、磁器タイル、グレーの壁、スレートの床、珪岩の洗面台、グレーの床) の写真
他の地域にあるお手頃価格の小さなインダストリアルスタイルのおしゃれなトイレ・洗面所 (オープンシェルフ、白いキャビネット、グレーのタイル、磁器タイル、グレーの壁、スレートの床、珪岩の洗面台、グレーの床) の写真
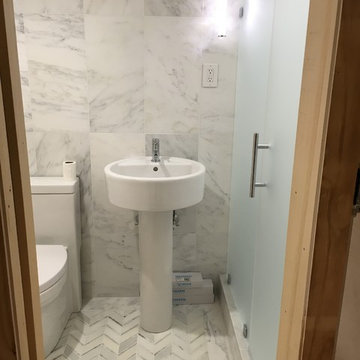
ボストンにあるお手頃価格の小さなトランジショナルスタイルのおしゃれなトイレ・洗面所 (分離型トイレ、グレーのタイル、大理石タイル、グレーの壁、大理石の床、ペデスタルシンク、グレーの床) の写真
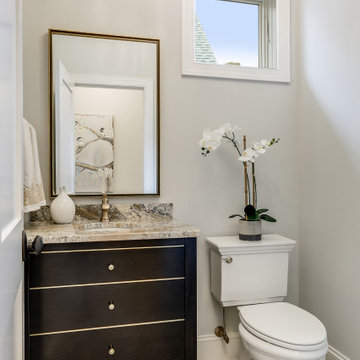
ミネアポリスにあるトランジショナルスタイルのおしゃれなトイレ・洗面所 (家具調キャビネット、濃色木目調キャビネット、分離型トイレ、グレーの壁、淡色無垢フローリング、アンダーカウンター洗面器、グレーの床、ベージュのカウンター) の写真
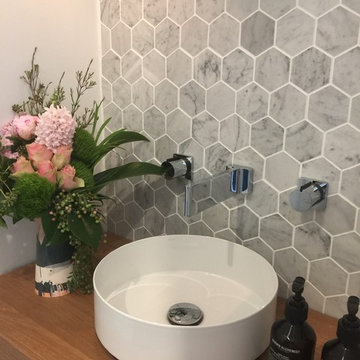
For this new family home, the goal was to make the home feel modern, yet warm and inviting. With a neutral colour palette, and using timeless materials such as timber, concrete, marble and stone, Studio Black has a created a home that's luxurious but full of warmth.
Photography by Studio Black Interiors.
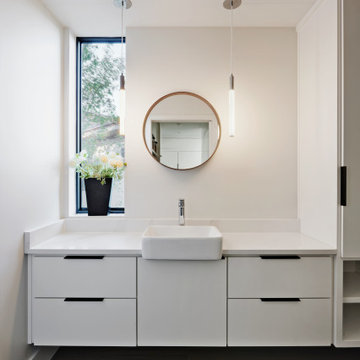
オースティンにある中くらいなモダンスタイルのおしゃれなトイレ・洗面所 (フラットパネル扉のキャビネット、白いキャビネット、壁掛け式トイレ、グレーの壁、竹フローリング、ベッセル式洗面器、クオーツストーンの洗面台、グレーの床、白い洗面カウンター、フローティング洗面台) の写真
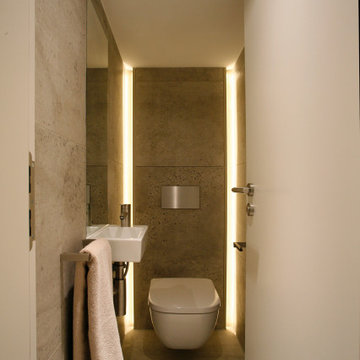
Cloakroom WC with dramatic statement lighting.
サセックスにある小さなコンテンポラリースタイルのおしゃれなトイレ・洗面所 (壁掛け式トイレ、グレーのタイル、セメントタイル、グレーの壁、コンクリートの床、壁付け型シンク、グレーの床) の写真
サセックスにある小さなコンテンポラリースタイルのおしゃれなトイレ・洗面所 (壁掛け式トイレ、グレーのタイル、セメントタイル、グレーの壁、コンクリートの床、壁付け型シンク、グレーの床) の写真
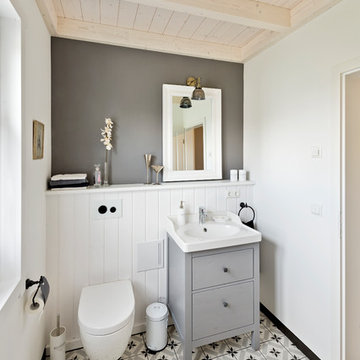
sebastian kolm architekturfotografie
ニュルンベルクにある小さなカントリー風のおしゃれなトイレ・洗面所 (フラットパネル扉のキャビネット、グレーのキャビネット、壁掛け式トイレ、磁器タイルの床、ベッセル式洗面器、木製洗面台、グレーの床、グレーの壁) の写真
ニュルンベルクにある小さなカントリー風のおしゃれなトイレ・洗面所 (フラットパネル扉のキャビネット、グレーのキャビネット、壁掛け式トイレ、磁器タイルの床、ベッセル式洗面器、木製洗面台、グレーの床、グレーの壁) の写真
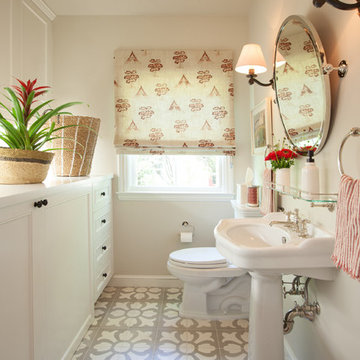
Julie Mikos Photography
サンフランシスコにあるお手頃価格の中くらいなトラディショナルスタイルのおしゃれなトイレ・洗面所 (レイズドパネル扉のキャビネット、白いキャビネット、分離型トイレ、グレーの壁、セメントタイルの床、ペデスタルシンク、木製洗面台、グレーの床) の写真
サンフランシスコにあるお手頃価格の中くらいなトラディショナルスタイルのおしゃれなトイレ・洗面所 (レイズドパネル扉のキャビネット、白いキャビネット、分離型トイレ、グレーの壁、セメントタイルの床、ペデスタルシンク、木製洗面台、グレーの床) の写真

With family life and entertaining in mind, we built this 4,000 sq. ft., 4 bedroom, 3 full baths and 2 half baths house from the ground up! To fit in with the rest of the neighborhood, we constructed an English Tudor style home, but updated it with a modern, open floor plan on the first floor, bright bedrooms, and large windows throughout the home. What sets this home apart are the high-end architectural details that match the home’s Tudor exterior, such as the historically accurate windows encased in black frames. The stunning craftsman-style staircase is a post and rail system, with painted railings. The first floor was designed with entertaining in mind, as the kitchen, living, dining, and family rooms flow seamlessly. The home office is set apart to ensure a quiet space and has its own adjacent powder room. Another half bath and is located off the mudroom. Upstairs, the principle bedroom has a luxurious en-suite bathroom, with Carrera marble floors, furniture quality double vanity, and a large walk in shower. There are three other bedrooms, with a Jack-and-Jill bathroom and an additional hall bathroom.
Rudloff Custom Builders has won Best of Houzz for Customer Service in 2014, 2015 2016, 2017, 2019, and 2020. We also were voted Best of Design in 2016, 2017, 2018, 2019 and 2020, which only 2% of professionals receive. Rudloff Custom Builders has been featured on Houzz in their Kitchen of the Week, What to Know About Using Reclaimed Wood in the Kitchen as well as included in their Bathroom WorkBook article. We are a full service, certified remodeling company that covers all of the Philadelphia suburban area. This business, like most others, developed from a friendship of young entrepreneurs who wanted to make a difference in their clients’ lives, one household at a time. This relationship between partners is much more than a friendship. Edward and Stephen Rudloff are brothers who have renovated and built custom homes together paying close attention to detail. They are carpenters by trade and understand concept and execution. Rudloff Custom Builders will provide services for you with the highest level of professionalism, quality, detail, punctuality and craftsmanship, every step of the way along our journey together.
Specializing in residential construction allows us to connect with our clients early in the design phase to ensure that every detail is captured as you imagined. One stop shopping is essentially what you will receive with Rudloff Custom Builders from design of your project to the construction of your dreams, executed by on-site project managers and skilled craftsmen. Our concept: envision our client’s ideas and make them a reality. Our mission: CREATING LIFETIME RELATIONSHIPS BUILT ON TRUST AND INTEGRITY.
ベージュのトイレ・洗面所 (グレーの床、グレーの壁) の写真
1