白いトイレ・洗面所 (三角天井) の写真
絞り込み:
資材コスト
並び替え:今日の人気順
写真 21〜29 枚目(全 29 枚)
1/3
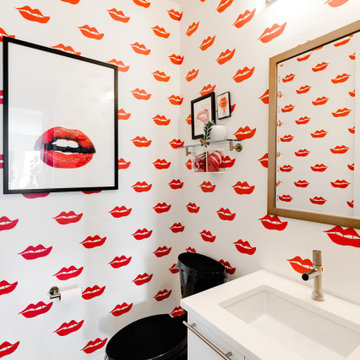
Come by 6148 Beeler Court in Beeler Park neighborhood this weekend! This gorgeous Modern Infinity Vive 1 home offers upgrades and custom features throughout, including the open-concept main floor living and gourmet kitchen with oversized island. Check out the finished basement bar, primary ensuite soaker tub, home office, and mountain views from this corner lot home in Central Park.
5 br 5 ba :: 4,522 sq ft :: $1,500,000
#ArtOfHomeTeam #BeelerPark #CentralPark #eXpRealty #DenverHomes
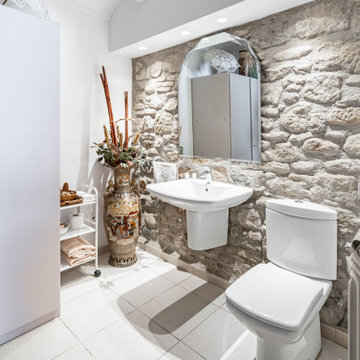
Creación de un baño rústico. Aprovechando la antigüedad de la casa se restauró la piedra original de la pared, y aportándole un baño lumínico que la convierte en la protagonista del espacio. La decoración se completo con un jarrón, un carrito con los productos de baño y un armario en color piedra también. Los espejos ayudan a reflejar los detalles característicos del baño. Con respecto a las instalaciones, al ser un sótano se conecto el desagüe utilizando una bomba sanitrit.
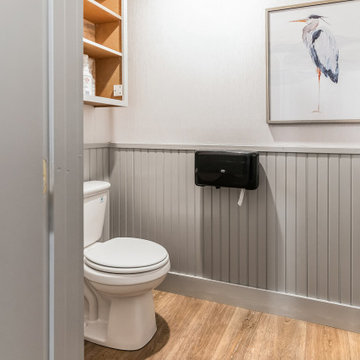
Refined yet natural. A white wire-brush gives the natural wood tone a distinct depth, lending it to a variety of spaces. With the Modin Collection, we have raised the bar on luxury vinyl plank. The result is a new standard in resilient flooring. Modin offers true embossed in register texture, a low sheen level, a rigid SPC core, an industry-leading wear layer, and so much more.
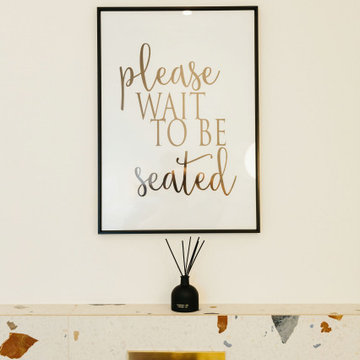
Tracy, one of our fabulous customers who last year undertook what can only be described as, a colossal home renovation!
With the help of her My Bespoke Room designer Milena, Tracy transformed her 1930's doer-upper into a truly jaw-dropping, modern family home. But don't take our word for it, see for yourself...
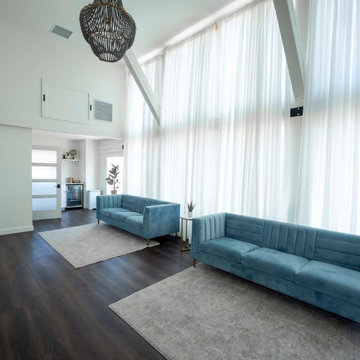
Post and beam wedding venue bridal suite
高級な中くらいなラスティックスタイルのおしゃれなトイレ・洗面所 (白い壁、茶色い床、三角天井) の写真
高級な中くらいなラスティックスタイルのおしゃれなトイレ・洗面所 (白い壁、茶色い床、三角天井) の写真
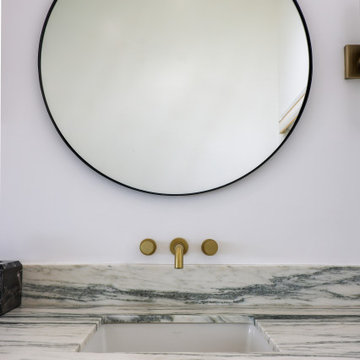
Welcome to your coastal oasis in the prestigious enclave of Laguna Beach, California. This remarkable property has undergone a complete transformation, with a master bathroom, guest bathroom, and deck remodel that harmoniously blend modern elegance with breathtaking ocean views. Immerse yourself in the epitome of coastal luxury as you step into this meticulously designed haven.
The master bathroom captures the essence of relaxation with its sleek lines and contemporary finishes. Floor-to-ceiling windows frame the panoramic ocean vistas, allowing natural light to flood the space and create a serene ambiance. Revel in the lap of luxury as you indulge in the freestanding soaking tub, strategically positioned to offer a tranquil ocean backdrop. The spacious walk-in shower, adorned with exquisite mosaic tiles, provides a rejuvenating escape.
The guest bathroom exudes timeless charm, blending coastal influences with impeccable craftsmanship. Every detail has been carefully curated to offer a welcoming retreat for your cherished guests. Elegant fixtures, luxurious materials, and a thoughtfully designed layout combine to create a space that embodies comfort and style.
Step outside onto the newly remodeled deck, where an expansive outdoor living area awaits. Take in the breathtaking ocean views as you lounge in the comfortable seating arrangements or dine al fresco under the California sun. The deck seamlessly integrates indoor and outdoor living, providing an idyllic setting for entertaining or simply unwinding in the lap of nature.
Experience the beauty of Laguna Beach from the comfort of your own private sanctuary. The master bathroom, guest bathroom, and deck remodel have transformed this property into a coastal haven that embraces the allure of the ocean. Immerse yourself in the tranquility, relish in the meticulous craftsmanship, and let the ocean views captivate your senses. Welcome home to an unparalleled lifestyle in Laguna Beach.
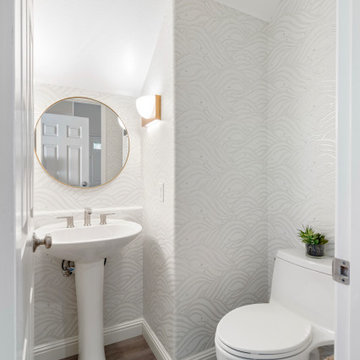
サンディエゴにあるお手頃価格の小さなモダンスタイルのおしゃれなトイレ・洗面所 (一体型トイレ 、ペデスタルシンク、茶色い床、独立型洗面台、三角天井、壁紙、白い壁、ラミネートの床、白い洗面カウンター) の写真

メルボルンにある中くらいなコンテンポラリースタイルのおしゃれなトイレ・洗面所 (家具調キャビネット、中間色木目調キャビネット、分離型トイレ、グレーのタイル、磁器タイル、磁器タイルの床、クオーツストーンの洗面台、グレーの床、白い洗面カウンター、フローティング洗面台、三角天井) の写真

Seabrook features miles of shoreline just 30 minutes from downtown Houston. Our clients found the perfect home located on a canal with bay access, but it was a bit dated. Freshening up a home isn’t just paint and furniture, though. By knocking down some walls in the main living area, an open floor plan brightened the space and made it ideal for hosting family and guests. Our advice is to always add in pops of color, so we did just with brass. The barstools, light fixtures, and cabinet hardware compliment the airy, white kitchen. The living room’s 5 ft wide chandelier pops against the accent wall (not that it wasn’t stunning on its own, though). The brass theme flows into the laundry room with built-in dog kennels for the client’s additional family members.
We love how bright and airy this bayside home turned out!
白いトイレ・洗面所 (三角天井) の写真
2