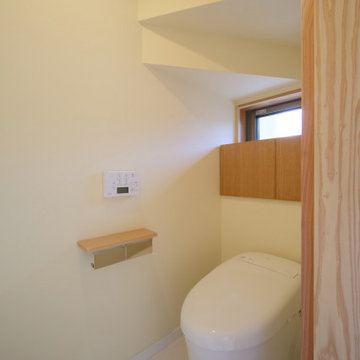トイレ・洗面所 (格子天井、折り上げ天井、白い床) の写真
絞り込み:
資材コスト
並び替え:今日の人気順
写真 1〜20 枚目(全 59 枚)
1/4

モスクワにある中くらいなコンテンポラリースタイルのおしゃれなトイレ・洗面所 (レイズドパネル扉のキャビネット、淡色木目調キャビネット、壁掛け式トイレ、ベージュのタイル、磁器タイル、白い壁、磁器タイルの床、アンダーカウンター洗面器、クオーツストーンの洗面台、白い床、白い洗面カウンター、照明、フローティング洗面台、折り上げ天井) の写真

When the house was purchased, someone had lowered the ceiling with gyp board. We re-designed it with a coffer that looked original to the house. The antique stand for the vessel sink was sourced from an antique store in Berkeley CA. The flooring was replaced with traditional 1" hex tile.

トゥーリンにある小さなコンテンポラリースタイルのおしゃれなトイレ・洗面所 (フラットパネル扉のキャビネット、黒いキャビネット、分離型トイレ、白いタイル、磁器タイル、黒い壁、磁器タイルの床、ベッセル式洗面器、白い床、黒い洗面カウンター、フローティング洗面台、折り上げ天井) の写真

Who doesn’t love a jewel box powder room? The beautifully appointed space features wainscot, a custom metallic ceiling, and custom vanity with marble floors. Wallpaper by Nina Campbell for Osborne & Little.

We first worked with these clients in their Toronto home. They recently moved to a new-build in Kleinburg. While their Toronto home was traditional in style and décor, they wanted a more transitional look for their new home. We selected a neutral colour palette of creams, soft grey/blues and added punches of bold colour through art, toss cushions and accessories. All furnishings were curated to suit this family’s lifestyle. They love to host and entertain large family gatherings so maximizing seating in all main spaces was a must. The kitchen table was custom-made to accommodate 12 people comfortably for lunch or dinner or friends dropping by for coffee.
For more about Lumar Interiors, click here: https://www.lumarinteriors.com/
To learn more about this project, click here: https://www.lumarinteriors.com/portfolio/kleinburg-family-home-design-decor/
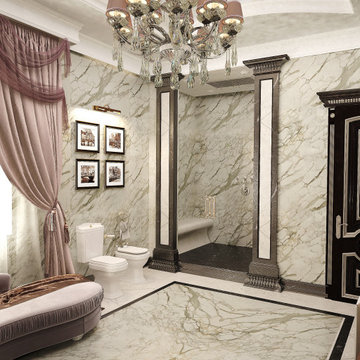
モスクワにある高級な中くらいなトラディショナルスタイルのおしゃれなトイレ・洗面所 (フラットパネル扉のキャビネット、黒いキャビネット、ビデ、白いタイル、大理石タイル、白い壁、大理石の床、横長型シンク、大理石の洗面台、白い床、白い洗面カウンター、独立型洗面台、格子天井) の写真

This 1910 West Highlands home was so compartmentalized that you couldn't help to notice you were constantly entering a new room every 8-10 feet. There was also a 500 SF addition put on the back of the home to accommodate a living room, 3/4 bath, laundry room and back foyer - 350 SF of that was for the living room. Needless to say, the house needed to be gutted and replanned.
Kitchen+Dining+Laundry-Like most of these early 1900's homes, the kitchen was not the heartbeat of the home like they are today. This kitchen was tucked away in the back and smaller than any other social rooms in the house. We knocked out the walls of the dining room to expand and created an open floor plan suitable for any type of gathering. As a nod to the history of the home, we used butcherblock for all the countertops and shelving which was accented by tones of brass, dusty blues and light-warm greys. This room had no storage before so creating ample storage and a variety of storage types was a critical ask for the client. One of my favorite details is the blue crown that draws from one end of the space to the other, accenting a ceiling that was otherwise forgotten.
Primary Bath-This did not exist prior to the remodel and the client wanted a more neutral space with strong visual details. We split the walls in half with a datum line that transitions from penny gap molding to the tile in the shower. To provide some more visual drama, we did a chevron tile arrangement on the floor, gridded the shower enclosure for some deep contrast an array of brass and quartz to elevate the finishes.
Powder Bath-This is always a fun place to let your vision get out of the box a bit. All the elements were familiar to the space but modernized and more playful. The floor has a wood look tile in a herringbone arrangement, a navy vanity, gold fixtures that are all servants to the star of the room - the blue and white deco wall tile behind the vanity.
Full Bath-This was a quirky little bathroom that you'd always keep the door closed when guests are over. Now we have brought the blue tones into the space and accented it with bronze fixtures and a playful southwestern floor tile.
Living Room & Office-This room was too big for its own good and now serves multiple purposes. We condensed the space to provide a living area for the whole family plus other guests and left enough room to explain the space with floor cushions. The office was a bonus to the project as it provided privacy to a room that otherwise had none before.

We can't get enough of this bathroom's chair rail, wainscoting, the statement sink, and mosaic floor tile.
フェニックスにあるラグジュアリーな巨大なミッドセンチュリースタイルのおしゃれなトイレ・洗面所 (オープンシェルフ、白いキャビネット、一体型トイレ 、グレーのタイル、セラミックタイル、白い壁、モザイクタイル、オーバーカウンターシンク、大理石の洗面台、白い床、白い洗面カウンター、独立型洗面台、格子天井、壁紙) の写真
フェニックスにあるラグジュアリーな巨大なミッドセンチュリースタイルのおしゃれなトイレ・洗面所 (オープンシェルフ、白いキャビネット、一体型トイレ 、グレーのタイル、セラミックタイル、白い壁、モザイクタイル、オーバーカウンターシンク、大理石の洗面台、白い床、白い洗面カウンター、独立型洗面台、格子天井、壁紙) の写真
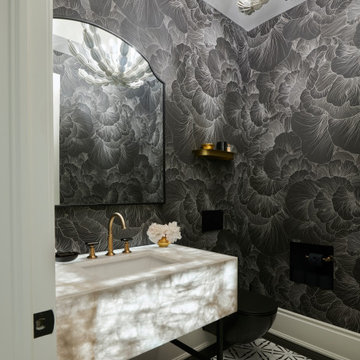
トロントにあるラグジュアリーな中くらいなコンテンポラリースタイルのおしゃれなトイレ・洗面所 (壁掛け式トイレ、黒い壁、モザイクタイル、アンダーカウンター洗面器、オニキスの洗面台、白い床、ベージュのカウンター、フローティング洗面台、格子天井、壁紙) の写真

マンションにありがちなユニットタイプをやめて広い3in1スタイルに。
photo:Yohei Sasakura
大阪にあるお手頃価格の中くらいなモダンスタイルのおしゃれなトイレ・洗面所 (フラットパネル扉のキャビネット、白いキャビネット、一体型トイレ 、白いタイル、磁器タイル、白い壁、磁器タイルの床、アンダーカウンター洗面器、人工大理石カウンター、白い床、白い洗面カウンター、照明、造り付け洗面台、折り上げ天井、パネル壁、白い天井) の写真
大阪にあるお手頃価格の中くらいなモダンスタイルのおしゃれなトイレ・洗面所 (フラットパネル扉のキャビネット、白いキャビネット、一体型トイレ 、白いタイル、磁器タイル、白い壁、磁器タイルの床、アンダーカウンター洗面器、人工大理石カウンター、白い床、白い洗面カウンター、照明、造り付け洗面台、折り上げ天井、パネル壁、白い天井) の写真
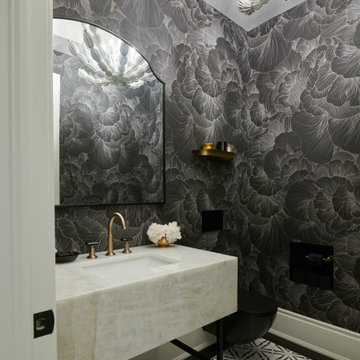
トロントにあるラグジュアリーな中くらいなコンテンポラリースタイルのおしゃれなトイレ・洗面所 (ベージュのキャビネット、壁掛け式トイレ、黒い壁、モザイクタイル、アンダーカウンター洗面器、オニキスの洗面台、白い床、ベージュのカウンター、フローティング洗面台、格子天井、壁紙) の写真
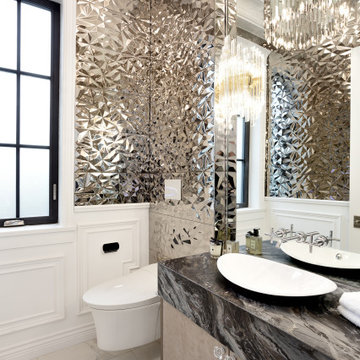
バンクーバーにあるお手頃価格の小さなコンテンポラリースタイルのおしゃれなトイレ・洗面所 (フラットパネル扉のキャビネット、中間色木目調キャビネット、ビデ、ベージュのタイル、セラミックタイル、ベージュの壁、磁器タイルの床、ベッセル式洗面器、クオーツストーンの洗面台、白い床、グレーの洗面カウンター、フローティング洗面台、格子天井) の写真
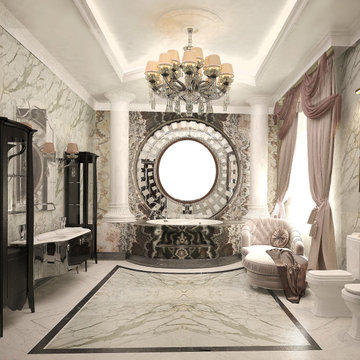
モスクワにある高級な中くらいなトラディショナルスタイルのおしゃれなトイレ・洗面所 (フラットパネル扉のキャビネット、黒いキャビネット、ビデ、白いタイル、大理石タイル、白い壁、大理石の床、横長型シンク、大理石の洗面台、白い床、白い洗面カウンター、独立型洗面台、格子天井) の写真
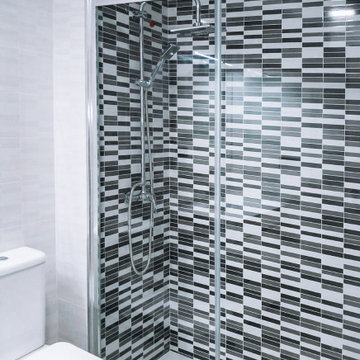
マドリードにある低価格の小さなトランジショナルスタイルのおしゃれなトイレ・洗面所 (フラットパネル扉のキャビネット、白いキャビネット、一体型トイレ 、白いタイル、セラミックタイル、白い壁、セラミックタイルの床、ベッセル式洗面器、大理石の洗面台、白い床、白い洗面カウンター、造り付け洗面台、折り上げ天井) の写真
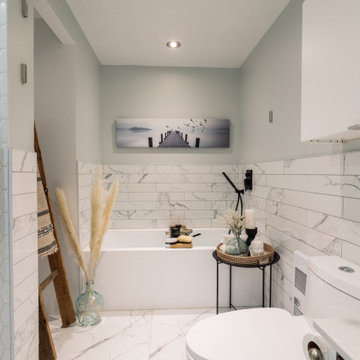
モントリオールにある中くらいな北欧スタイルのおしゃれなトイレ・洗面所 (フラットパネル扉のキャビネット、中間色木目調キャビネット、セラミックタイル、緑の壁、セラミックタイルの床、ベッセル式洗面器、珪岩の洗面台、白い床、白い洗面カウンター、フローティング洗面台、折り上げ天井、白いタイル) の写真
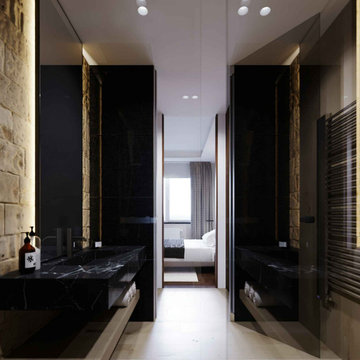
Студия ремонта и дизайна Eurospecstroy service.
Мы являемся победителями конкурса лучшая студия дизайна интерьера в Минске.
Создаём функциональный дизайн, а не просто красивое изображение и мы чувствуем ответственность за ваш интерьер. Понимаем, что важно, какими вещами себя окружает человек.
Стоимость наших проектов:
Технический - 14$ за м2
Визуализация - 14$ за м2
Полный дизайн проект - 24$ за м2
Стоимость реализации данного дизайн проекта:
6.000$
Наш сайт
https://eurospecstroy.by/
Телефон для связи:
+375 29 320 64 20

Этот интерьер – переплетение богатого опыта дизайнера, отменного вкуса заказчицы, тонко подобранных антикварных и современных элементов.
Началось все с того, что в студию Юрия Зименко обратилась заказчица, которая точно знала, что хочет получить и была настроена активно участвовать в подборе предметного наполнения. Апартаменты, расположенные в исторической части Киева, требовали незначительной корректировки планировочного решения. И дизайнер легко адаптировал функционал квартиры под сценарий жизни конкретной семьи. Сегодня общая площадь 200 кв. м разделена на гостиную с двумя входами-выходами (на кухню и в коридор), спальню, гардеробную, ванную комнату, детскую с отдельной ванной комнатой и гостевой санузел.

Have you ever had a powder room that’s just too small? A clever way to fix that is to break into the adjacent room! This powder room shared a wall with the water heater closet, so we relocated the water heater and used that closet space to add a sink area. Instant size upgrade!
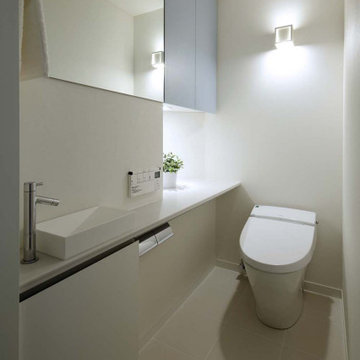
壁一面を造り付け家具としています。
他の地域にあるお手頃価格の小さなモダンスタイルのおしゃれなトイレ・洗面所 (フラットパネル扉のキャビネット、白いキャビネット、一体型トイレ 、白い壁、セラミックタイルの床、オーバーカウンターシンク、人工大理石カウンター、白い床、白い洗面カウンター、造り付け洗面台、折り上げ天井、壁紙) の写真
他の地域にあるお手頃価格の小さなモダンスタイルのおしゃれなトイレ・洗面所 (フラットパネル扉のキャビネット、白いキャビネット、一体型トイレ 、白い壁、セラミックタイルの床、オーバーカウンターシンク、人工大理石カウンター、白い床、白い洗面カウンター、造り付け洗面台、折り上げ天井、壁紙) の写真
トイレ・洗面所 (格子天井、折り上げ天井、白い床) の写真
1
