トイレ・洗面所 (全タイプの天井の仕上げ、ベージュの床、分離型トイレ) の写真
絞り込み:
資材コスト
並び替え:今日の人気順
写真 1〜20 枚目(全 66 枚)
1/4

他の地域にある高級な小さなモダンスタイルのおしゃれなトイレ・洗面所 (家具調キャビネット、淡色木目調キャビネット、分離型トイレ、白いタイル、サブウェイタイル、白い壁、無垢フローリング、オーバーカウンターシンク、木製洗面台、ベージュの床、ベージュのカウンター、造り付け洗面台、板張り天井) の写真

This guest bathroom got an entirely updated look with the updated color palette, custom board and batten installation and all new decor - including a new vanity mirror, towel ring, wall hooks, art, and accent decor.

グランドラピッズにある低価格のビーチスタイルのおしゃれなトイレ・洗面所 (淡色木目調キャビネット、グレーの壁、オーバーカウンターシンク、クオーツストーンの洗面台、ベージュの床、シェーカースタイル扉のキャビネット、分離型トイレ、グレーの洗面カウンター、独立型洗面台、塗装板張りの天井、羽目板の壁) の写真
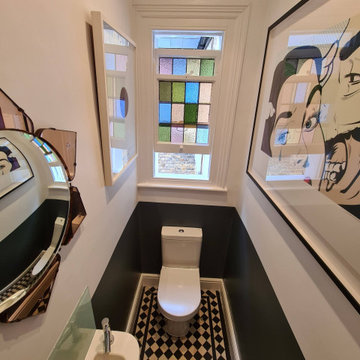
Full decorating work to the cloakroom walls, ceiling, and woodwork & bathroom ceiling, and windows. Using the best possible durable and antifungal paint, dustless sanding system, and color match.
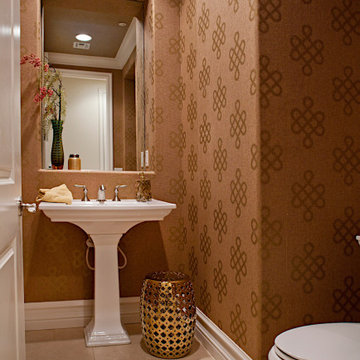
Remodeled powder bath part of complete condo remodel.
ラスベガスにあるお手頃価格の中くらいなビーチスタイルのおしゃれなトイレ・洗面所 (分離型トイレ、茶色い壁、トラバーチンの床、ペデスタルシンク、ベージュの床、独立型洗面台、クロスの天井、壁紙) の写真
ラスベガスにあるお手頃価格の中くらいなビーチスタイルのおしゃれなトイレ・洗面所 (分離型トイレ、茶色い壁、トラバーチンの床、ペデスタルシンク、ベージュの床、独立型洗面台、クロスの天井、壁紙) の写真
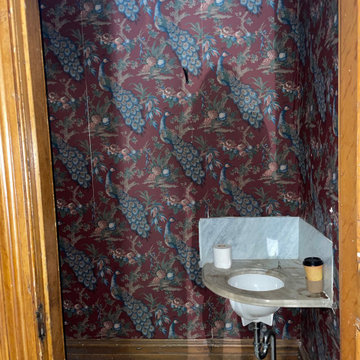
Victorian bathroom with red peacock wallpaper
ニューヨークにある小さなヴィクトリアン調のおしゃれなトイレ・洗面所 (家具調キャビネット、濃色木目調キャビネット、分離型トイレ、赤い壁、セラミックタイルの床、ペデスタルシンク、ベージュの床、独立型洗面台、クロスの天井、壁紙) の写真
ニューヨークにある小さなヴィクトリアン調のおしゃれなトイレ・洗面所 (家具調キャビネット、濃色木目調キャビネット、分離型トイレ、赤い壁、セラミックタイルの床、ペデスタルシンク、ベージュの床、独立型洗面台、クロスの天井、壁紙) の写真
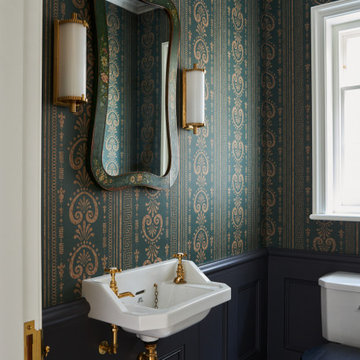
ロンドンにある高級なトラディショナルスタイルのおしゃれなトイレ・洗面所 (分離型トイレ、緑の壁、トラバーチンの床、壁付け型シンク、ベージュの床、独立型洗面台、格子天井、壁紙) の写真

This project began with an entire penthouse floor of open raw space which the clients had the opportunity to section off the piece that suited them the best for their needs and desires. As the design firm on the space, LK Design was intricately involved in determining the borders of the space and the way the floor plan would be laid out. Taking advantage of the southwest corner of the floor, we were able to incorporate three large balconies, tremendous views, excellent light and a layout that was open and spacious. There is a large master suite with two large dressing rooms/closets, two additional bedrooms, one and a half additional bathrooms, an office space, hearth room and media room, as well as the large kitchen with oversized island, butler's pantry and large open living room. The clients are not traditional in their taste at all, but going completely modern with simple finishes and furnishings was not their style either. What was produced is a very contemporary space with a lot of visual excitement. Every room has its own distinct aura and yet the whole space flows seamlessly. From the arched cloud structure that floats over the dining room table to the cathedral type ceiling box over the kitchen island to the barrel ceiling in the master bedroom, LK Design created many features that are unique and help define each space. At the same time, the open living space is tied together with stone columns and built-in cabinetry which are repeated throughout that space. Comfort, luxury and beauty were the key factors in selecting furnishings for the clients. The goal was to provide furniture that complimented the space without fighting it.
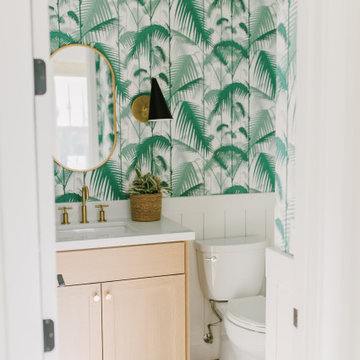
サンディエゴにある高級な小さなビーチスタイルのおしゃれなトイレ・洗面所 (シェーカースタイル扉のキャビネット、淡色木目調キャビネット、分離型トイレ、緑のタイル、大理石タイル、緑の壁、淡色無垢フローリング、アンダーカウンター洗面器、人工大理石カウンター、ベージュの床、白い洗面カウンター、造り付け洗面台、クロスの天井、壁紙) の写真
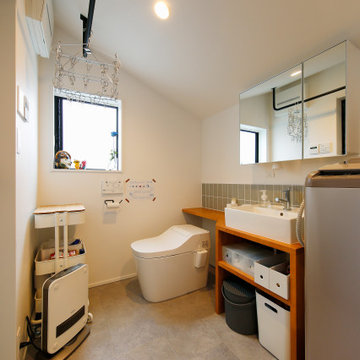
コンパクトで機能性にあふれた洗面室は、天井の勾配を活かしてハンガーパイプを配置しています。
洗面台回りには木のカウンターを造作して、タイルを組み合わせて清潔感のある仕上がりに。
東京都下にあるお手頃価格の中くらいなインダストリアルスタイルのおしゃれなトイレ・洗面所 (オープンシェルフ、茶色いキャビネット、分離型トイレ、グレーのタイル、セラミックタイル、白い壁、テラゾーの床、アンダーカウンター洗面器、木製洗面台、ベージュの床、ブラウンの洗面カウンター、造り付け洗面台、クロスの天井、壁紙) の写真
東京都下にあるお手頃価格の中くらいなインダストリアルスタイルのおしゃれなトイレ・洗面所 (オープンシェルフ、茶色いキャビネット、分離型トイレ、グレーのタイル、セラミックタイル、白い壁、テラゾーの床、アンダーカウンター洗面器、木製洗面台、ベージュの床、ブラウンの洗面カウンター、造り付け洗面台、クロスの天井、壁紙) の写真
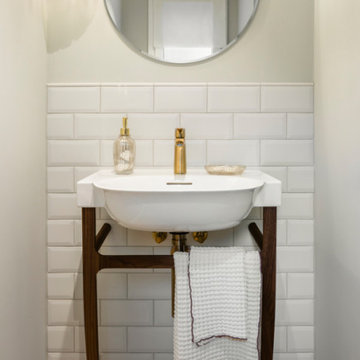
他の地域にあるお手頃価格の小さなミッドセンチュリースタイルのおしゃれなトイレ・洗面所 (オープンシェルフ、ベージュのキャビネット、分離型トイレ、ベージュのタイル、セラミックタイル、ベージュの壁、磁器タイルの床、一体型シンク、木製洗面台、ベージュの床、ベージュのカウンター、折り上げ天井、板張り壁) の写真
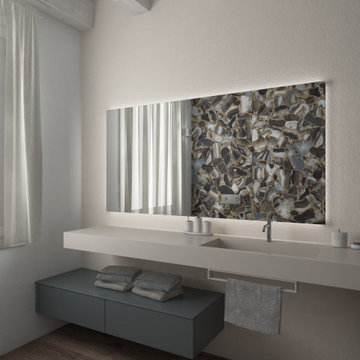
La parete dei sanitari rivestita in un particolarissimo gres effetto quarzo grigio e blu. Il mobile lavabo è un semplice piano ada alto spessore in gres beige con vasca integrata dello stesso materiale. Il cestone sospeso laccato grigio scuro contrasta ma si abbina ai toni scuri delle pareti e del rivestimento.
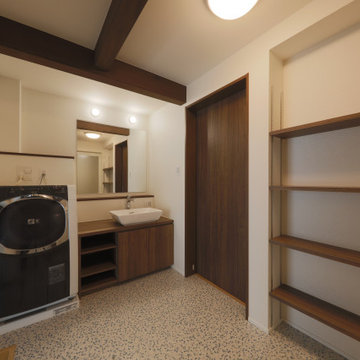
洗面脱衣室 収納が豊富な構成としており、左側の開口部より物干しスペースに繋がる
他の地域にある広い和モダンなおしゃれなトイレ・洗面所 (家具調キャビネット、茶色いキャビネット、分離型トイレ、白い壁、クッションフロア、オーバーカウンターシンク、木製洗面台、ベージュの床、ブラウンの洗面カウンター、照明、造り付け洗面台、クロスの天井、壁紙、白い天井) の写真
他の地域にある広い和モダンなおしゃれなトイレ・洗面所 (家具調キャビネット、茶色いキャビネット、分離型トイレ、白い壁、クッションフロア、オーバーカウンターシンク、木製洗面台、ベージュの床、ブラウンの洗面カウンター、照明、造り付け洗面台、クロスの天井、壁紙、白い天井) の写真
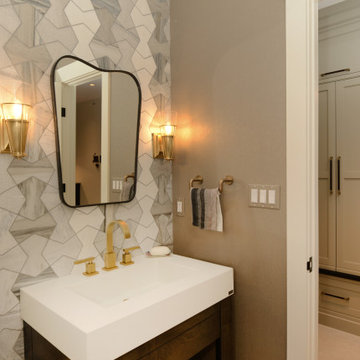
We reformatted the entire Powder Room. We installed a Trueform Concrete vanity and introduced a brushed gold finish for the faucet and wall sconces.
ワシントンD.C.にあるお手頃価格の中くらいなコンテンポラリースタイルのおしゃれなトイレ・洗面所 (オープンシェルフ、黒いキャビネット、分離型トイレ、グレーのタイル、大理石タイル、茶色い壁、磁器タイルの床、一体型シンク、ベージュの床、独立型洗面台、三角天井、壁紙) の写真
ワシントンD.C.にあるお手頃価格の中くらいなコンテンポラリースタイルのおしゃれなトイレ・洗面所 (オープンシェルフ、黒いキャビネット、分離型トイレ、グレーのタイル、大理石タイル、茶色い壁、磁器タイルの床、一体型シンク、ベージュの床、独立型洗面台、三角天井、壁紙) の写真
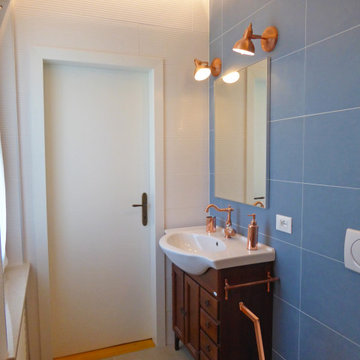
Rifacimento totale di un piccolo Bagno 19.21, interseca lo stile moderno e vintage. Materiali e finiture curate nel dettaglio, per un bagno molto particolare.
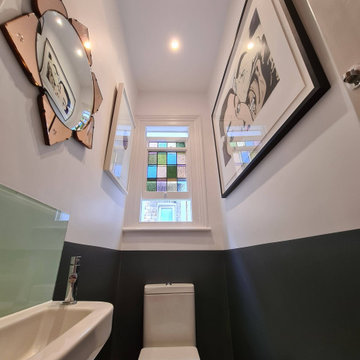
Full decorating work to the cloakroom walls, ceiling, and woodwork & bathroom ceiling, and windows. Using the best possible durable and antifungal paint, dustless sanding system, and color match.

We reformatted the entire Powder Room. We installed a Trueform Concrete vanity and introduced a brushed gold finish for the faucet and wall sconces.
ワシントンD.C.にあるお手頃価格の中くらいなコンテンポラリースタイルのおしゃれなトイレ・洗面所 (オープンシェルフ、黒いキャビネット、分離型トイレ、グレーのタイル、大理石タイル、茶色い壁、磁器タイルの床、一体型シンク、ベージュの床、独立型洗面台、三角天井、壁紙) の写真
ワシントンD.C.にあるお手頃価格の中くらいなコンテンポラリースタイルのおしゃれなトイレ・洗面所 (オープンシェルフ、黒いキャビネット、分離型トイレ、グレーのタイル、大理石タイル、茶色い壁、磁器タイルの床、一体型シンク、ベージュの床、独立型洗面台、三角天井、壁紙) の写真
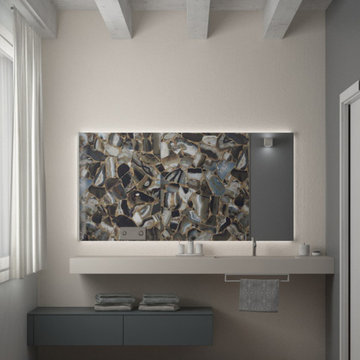
La parete dei sanitari rivestita in un particolarissimo gres effetto quarzo grigio e blu. Il mobile lavabo è un semplice piano ada alto spessore in gres beige con vasca integrata dello stesso materiale. Il cestone sospeso laccato grigio scuro contrasta ma si abbina ai toni scuri delle pareti e del rivestimento.
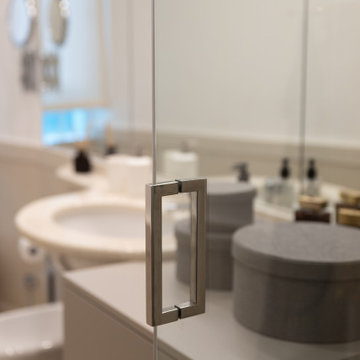
ミラノにあるコンテンポラリースタイルのおしゃれなトイレ・洗面所 (フラットパネル扉のキャビネット、ベージュのキャビネット、分離型トイレ、ベージュのタイル、トラバーチンタイル、白い壁、トラバーチンの床、壁付け型シンク、トラバーチンの洗面台、ベージュの床、ベージュのカウンター、独立型洗面台、折り上げ天井) の写真
トイレ・洗面所 (全タイプの天井の仕上げ、ベージュの床、分離型トイレ) の写真
1
