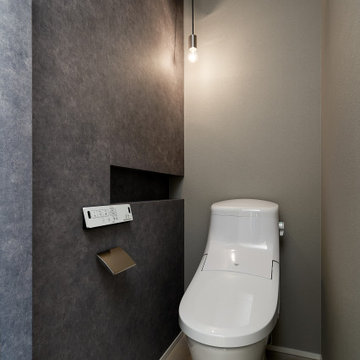黒いトイレ・洗面所 (全タイプの天井の仕上げ、壁紙) の写真
絞り込み:
資材コスト
並び替え:今日の人気順
写真 1〜20 枚目(全 97 枚)
1/4

Download our free ebook, Creating the Ideal Kitchen. DOWNLOAD NOW
The homeowners built their traditional Colonial style home 17 years’ ago. It was in great shape but needed some updating. Over the years, their taste had drifted into a more contemporary realm, and they wanted our help to bridge the gap between traditional and modern.
We decided the layout of the kitchen worked well in the space and the cabinets were in good shape, so we opted to do a refresh with the kitchen. The original kitchen had blond maple cabinets and granite countertops. This was also a great opportunity to make some updates to the functionality that they were hoping to accomplish.
After re-finishing all the first floor wood floors with a gray stain, which helped to remove some of the red tones from the red oak, we painted the cabinetry Benjamin Moore “Repose Gray” a very soft light gray. The new countertops are hardworking quartz, and the waterfall countertop to the left of the sink gives a bit of the contemporary flavor.
We reworked the refrigerator wall to create more pantry storage and eliminated the double oven in favor of a single oven and a steam oven. The existing cooktop was replaced with a new range paired with a Venetian plaster hood above. The glossy finish from the hood is echoed in the pendant lights. A touch of gold in the lighting and hardware adds some contrast to the gray and white. A theme we repeated down to the smallest detail illustrated by the Jason Wu faucet by Brizo with its similar touches of white and gold (the arrival of which we eagerly awaited for months due to ripples in the supply chain – but worth it!).
The original breakfast room was pleasant enough with its windows looking into the backyard. Now with its colorful window treatments, new blue chairs and sculptural light fixture, this space flows seamlessly into the kitchen and gives more of a punch to the space.
The original butler’s pantry was functional but was also starting to show its age. The new space was inspired by a wallpaper selection that our client had set aside as a possibility for a future project. It worked perfectly with our pallet and gave a fun eclectic vibe to this functional space. We eliminated some upper cabinets in favor of open shelving and painted the cabinetry in a high gloss finish, added a beautiful quartzite countertop and some statement lighting. The new room is anything but cookie cutter.
Next the mudroom. You can see a peek of the mudroom across the way from the butler’s pantry which got a facelift with new paint, tile floor, lighting and hardware. Simple updates but a dramatic change! The first floor powder room got the glam treatment with its own update of wainscoting, wallpaper, console sink, fixtures and artwork. A great little introduction to what’s to come in the rest of the home.
The whole first floor now flows together in a cohesive pallet of green and blue, reflects the homeowner’s desire for a more modern aesthetic, and feels like a thoughtful and intentional evolution. Our clients were wonderful to work with! Their style meshed perfectly with our brand aesthetic which created the opportunity for wonderful things to happen. We know they will enjoy their remodel for many years to come!
Photography by Margaret Rajic Photography

ニューヨークにあるトランジショナルスタイルのおしゃれなトイレ・洗面所 (白いキャビネット、モノトーンのタイル、黒い壁、磁器タイルの床、クオーツストーンの洗面台、黒い床、白い洗面カウンター、独立型洗面台、格子天井、壁紙) の写真

Slab vanity with custom brass integrated into the design.
チャールストンにある中くらいなコンテンポラリースタイルのおしゃれなトイレ・洗面所 (黒いキャビネット、黒い壁、淡色無垢フローリング、ベッセル式洗面器、大理石の洗面台、ベージュの床、黒い洗面カウンター、独立型洗面台、クロスの天井、壁紙) の写真
チャールストンにある中くらいなコンテンポラリースタイルのおしゃれなトイレ・洗面所 (黒いキャビネット、黒い壁、淡色無垢フローリング、ベッセル式洗面器、大理石の洗面台、ベージュの床、黒い洗面カウンター、独立型洗面台、クロスの天井、壁紙) の写真

ボストンにあるコンテンポラリースタイルのおしゃれなトイレ・洗面所 (オープンシェルフ、濃色木目調キャビネット、マルチカラーの壁、コンソール型シンク、独立型洗面台、クロスの天井、壁紙) の写真

Powder room features custom sink stand.
オースティンにあるラグジュアリーな中くらいなトランジショナルスタイルのおしゃれなトイレ・洗面所 (黒いキャビネット、一体型トイレ 、グレーの壁、濃色無垢フローリング、一体型シンク、御影石の洗面台、茶色い床、黒い洗面カウンター、独立型洗面台、全タイプの天井の仕上げ、壁紙) の写真
オースティンにあるラグジュアリーな中くらいなトランジショナルスタイルのおしゃれなトイレ・洗面所 (黒いキャビネット、一体型トイレ 、グレーの壁、濃色無垢フローリング、一体型シンク、御影石の洗面台、茶色い床、黒い洗面カウンター、独立型洗面台、全タイプの天井の仕上げ、壁紙) の写真

フェニックスにあるラグジュアリーな広いトランジショナルスタイルのおしゃれなトイレ・洗面所 (レイズドパネル扉のキャビネット、ベージュのキャビネット、分離型トイレ、白いタイル、大理石タイル、白い壁、大理石の床、ベッセル式洗面器、クオーツストーンの洗面台、白い床、白い洗面カウンター、造り付け洗面台、三角天井、壁紙) の写真

Powder Bath, Sink, Faucet, Wallpaper, accessories, floral, vanity, modern, contemporary, lighting, sconce, mirror, tile, backsplash, rug, countertop, quartz, black, pattern, texture

A very nice surprise behind the doors of this powder room. A small room getting all the attention amidst all the white.Fun flamingos in silver metallic and a touch of aqua. Can we talk about that mirror? An icon at this point. White ruffles so delicately edged in silver packs a huge WoW! Notice the 2 clear pendants either side? How could we draw the attention away
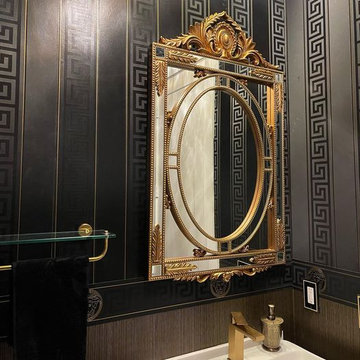
Our Versace Powder Room for Doral Project
マイアミにある高級な小さなトラディショナルスタイルのおしゃれなトイレ・洗面所 (フラットパネル扉のキャビネット、白いキャビネット、マルチカラーのタイル、ラミネートカウンター、白い床、白い洗面カウンター、フローティング洗面台、三角天井、壁紙) の写真
マイアミにある高級な小さなトラディショナルスタイルのおしゃれなトイレ・洗面所 (フラットパネル扉のキャビネット、白いキャビネット、マルチカラーのタイル、ラミネートカウンター、白い床、白い洗面カウンター、フローティング洗面台、三角天井、壁紙) の写真

Who doesn’t love a jewel box powder room? The beautifully appointed space features wainscot, a custom metallic ceiling, and custom vanity with marble floors. Wallpaper by Nina Campbell for Osborne & Little.

Well, we chose to go wild in this room which was all designed around the sink that was found in a lea market in Baku, Azerbaijan.
ロンドンにあるお手頃価格の小さなエクレクティックスタイルのおしゃれなトイレ・洗面所 (緑のキャビネット、分離型トイレ、白いタイル、セラミックタイル、マルチカラーの壁、セメントタイルの床、大理石の洗面台、マルチカラーの床、グリーンの洗面カウンター、アクセントウォール、フローティング洗面台、クロスの天井、壁紙) の写真
ロンドンにあるお手頃価格の小さなエクレクティックスタイルのおしゃれなトイレ・洗面所 (緑のキャビネット、分離型トイレ、白いタイル、セラミックタイル、マルチカラーの壁、セメントタイルの床、大理石の洗面台、マルチカラーの床、グリーンの洗面カウンター、アクセントウォール、フローティング洗面台、クロスの天井、壁紙) の写真

Step into the luxurious ambiance of the downstairs powder room, where opulence meets sophistication in a stunning display of modern design.
The focal point of the room is the sleek and elegant vanity, crafted from rich wood and topped with a luxurious marble countertop. The vanity exudes timeless charm with its clean lines and exquisite craftsmanship, offering both style and functionality.
Above the vanity, a large mirror with a slim metal frame reflects the room's beauty and adds a sense of depth and spaciousness. The mirror's minimalist design complements the overall aesthetic of the powder room, enhancing its contemporary allure.
Soft, ambient lighting bathes the room in a warm glow, creating a serene and inviting atmosphere. A statement pendant light hangs from the ceiling, casting a soft and diffused light that adds to the room's luxurious ambiance.
This powder room is more than just a functional space; it's a sanctuary of indulgence and relaxation, where every detail is meticulously curated to create a truly unforgettable experience. Welcome to a world of refined elegance and modern luxury.

Die quadratischen Bungalows gibt es in drei verschiedenen Größen: 11x11 m, 12x12 m, 13x13 m. Wie gewohnt können Grundriss und Gestaltung vollkommen individuell erfolgen und bleiben flexibel.
Durch das Atrium wird jeder Quadratmeter des innovativen Einfamilienhauses mit Licht durchflutet. Die quadratische Grundform der Glas-Dachspitze ermöglicht eine zu allen Seiten gleichmäßige Lichtverteilung.

モノトーンでまとめられた水回り。
浴室とガラスで仕切ることで、一体の空間となり、窮屈さを感じさせない水まわりに。
洗面台は製作家具。
便器までブラックに統一している。
壁面には清掃性を考慮して、全面タイルを張っている。
他の地域にある広いモダンスタイルのおしゃれなトイレ・洗面所 (フラットパネル扉のキャビネット、黒いキャビネット、一体型トイレ 、白いタイル、ミラータイル、白い壁、クッションフロア、ベッセル式洗面器、人工大理石カウンター、黒い床、黒い洗面カウンター、フローティング洗面台、クロスの天井、壁紙、白い天井) の写真
他の地域にある広いモダンスタイルのおしゃれなトイレ・洗面所 (フラットパネル扉のキャビネット、黒いキャビネット、一体型トイレ 、白いタイル、ミラータイル、白い壁、クッションフロア、ベッセル式洗面器、人工大理石カウンター、黒い床、黒い洗面カウンター、フローティング洗面台、クロスの天井、壁紙、白い天井) の写真
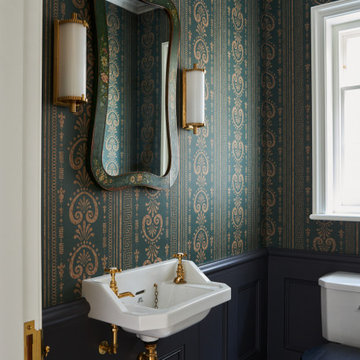
ロンドンにある高級なトラディショナルスタイルのおしゃれなトイレ・洗面所 (分離型トイレ、緑の壁、トラバーチンの床、壁付け型シンク、ベージュの床、独立型洗面台、格子天井、壁紙) の写真

This Arts and Crafts century home in the heart of Toronto needed brightening and a few structural changes. The client wanted a powder room on the main floor where none existed, a larger coat closet, to increase the opening from her kitchen into her dining room and to completely renovate her kitchen. Along with several other updates, this house came together in such an amazing way. The home is bright and happy, the kitchen is functional with a build-in dinette, and a long island. The renovated dining area is home to stunning built-in cabinetry to showcase the client's pretty collectibles, the light fixtures are works of art and the powder room in a jewel in the center of the home. The unique finishes, including the powder room wallpaper, the antique crystal door knobs, a picket backsplash and unique colours come together with respect to the home's original architecture and style, and an updated look that works for today's modern homeowner. Custom chairs, velvet barstools and freshly painted spaces bring additional moments of well thought out design elements. Mostly, we love that the kitchen, although it appears white, is really a very light gray green called Titanium, looking soft and warm in this new and updated space.
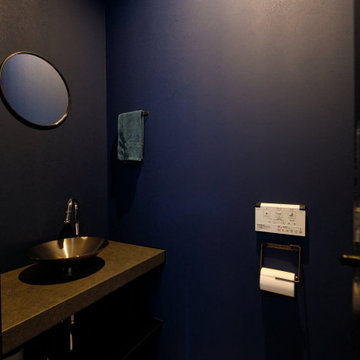
トイレはネイビーのアクセントクロスで、深みのある空間に。まるで、飲食店のような味わい深い雰囲気がある手洗いコーナーも設置しました。
東京都下にある高級な中くらいなインダストリアルスタイルのおしゃれなトイレ・洗面所 (茶色いキャビネット、壁掛け式トイレ、青いタイル、青い壁、ベッセル式洗面器、ブラウンの洗面カウンター、造り付け洗面台、クロスの天井、壁紙) の写真
東京都下にある高級な中くらいなインダストリアルスタイルのおしゃれなトイレ・洗面所 (茶色いキャビネット、壁掛け式トイレ、青いタイル、青い壁、ベッセル式洗面器、ブラウンの洗面カウンター、造り付け洗面台、クロスの天井、壁紙) の写真

Elegant powder room featuring a black, semi circle vanity Werner Straube Photography
シカゴにある高級な広いトラディショナルスタイルのおしゃれなトイレ・洗面所 (アンダーカウンター洗面器、家具調キャビネット、黒いキャビネット、ベージュの壁、黒いタイル、スレートタイル、ライムストーンの床、御影石の洗面台、グレーの床、黒い洗面カウンター、照明、独立型洗面台、折り上げ天井、壁紙、ベージュの天井) の写真
シカゴにある高級な広いトラディショナルスタイルのおしゃれなトイレ・洗面所 (アンダーカウンター洗面器、家具調キャビネット、黒いキャビネット、ベージュの壁、黒いタイル、スレートタイル、ライムストーンの床、御影石の洗面台、グレーの床、黒い洗面カウンター、照明、独立型洗面台、折り上げ天井、壁紙、ベージュの天井) の写真
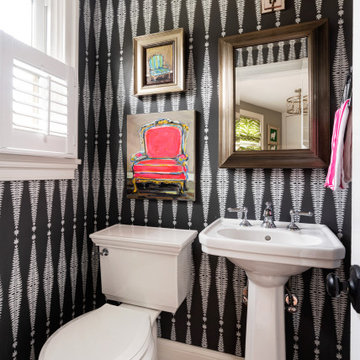
フィラデルフィアにあるトランジショナルスタイルのおしゃれなトイレ・洗面所 (分離型トイレ、ペデスタルシンク、板張り天井、壁紙) の写真
黒いトイレ・洗面所 (全タイプの天井の仕上げ、壁紙) の写真
1
