トイレ・洗面所 (白い天井、茶色い床、ターコイズの床) の写真
絞り込み:
資材コスト
並び替え:今日の人気順
写真 1〜20 枚目(全 263 枚)
1/4

The original footprint of this powder room was a tight fit- so we utilized space saving techniques like a wall mounted toilet, an 18" deep vanity and a new pocket door. Blue dot "Dumbo" wallpaper, weathered looking oak vanity and a wall mounted polished chrome faucet brighten this space and will make you want to linger for a bit.

Even the teensiest Powder bathroom can be a magnificent space to renovate – here is the proof. Bold watercolor wallpaper and sleek brass accents turned this into a chic space with big personality. We designed a custom walnut wood pedestal vanity to hold a custom black pearl leathered granite top with a built-up mitered edge. Simply sleek. To protect the wallpaper from water a crystal clear acrylic splash is installed with brass standoffs as the backsplash.

Powder bathroom cabinet
ポートランドにある小さなトラディショナルスタイルのおしゃれなトイレ・洗面所 (シェーカースタイル扉のキャビネット、黒いキャビネット、造り付け洗面台、壁紙、マルチカラーの壁、無垢フローリング、オーバーカウンターシンク、茶色い床、白い洗面カウンター、照明、白い天井) の写真
ポートランドにある小さなトラディショナルスタイルのおしゃれなトイレ・洗面所 (シェーカースタイル扉のキャビネット、黒いキャビネット、造り付け洗面台、壁紙、マルチカラーの壁、無垢フローリング、オーバーカウンターシンク、茶色い床、白い洗面カウンター、照明、白い天井) の写真

We always say that a powder room is the “gift” you give to the guests in your home; a special detail here and there, a touch of color added, and the space becomes a delight! This custom beauty, completed in January 2020, was carefully crafted through many construction drawings and meetings.
We intentionally created a shallower depth along both sides of the sink area in order to accommodate the location of the door openings. (The right side of the image leads to the foyer, while the left leads to a closet water closet room.) We even had the casing/trim applied after the countertop was installed in order to bring the marble in one piece! Setting the height of the wall faucet and wall outlet for the exposed P-Trap meant careful calculation and precise templating along the way, with plenty of interior construction drawings. But for such detail, it was well worth it.
From the book-matched miter on our black and white marble, to the wall mounted faucet in matte black, each design element is chosen to play off of the stacked metallic wall tile and scones. Our homeowners were thrilled with the results, and we think their guests are too!

Modern Powder Room Charcoal Black Vanity Sink Black Tile Backsplash, wood flat panels design By Darash
オースティンにある高級な広いモダンスタイルのおしゃれなトイレ・洗面所 (フラットパネル扉のキャビネット、一体型トイレ 、磁器タイルの床、白い洗面カウンター、フローティング洗面台、折り上げ天井、パネル壁、白い天井、黒いキャビネット、黒いタイル、セラミックタイル、黒い壁、一体型シンク、コンクリートの洗面台、茶色い床) の写真
オースティンにある高級な広いモダンスタイルのおしゃれなトイレ・洗面所 (フラットパネル扉のキャビネット、一体型トイレ 、磁器タイルの床、白い洗面カウンター、フローティング洗面台、折り上げ天井、パネル壁、白い天井、黒いキャビネット、黒いタイル、セラミックタイル、黒い壁、一体型シンク、コンクリートの洗面台、茶色い床) の写真
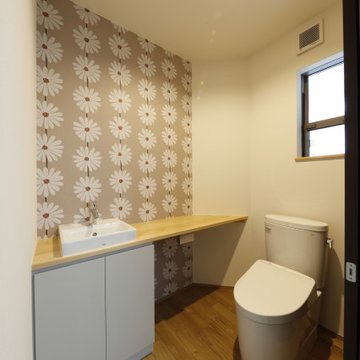
造作手洗い収納のあるトイレ
他の地域にある小さなコンテンポラリースタイルのおしゃれなトイレ・洗面所 (インセット扉のキャビネット、グレーのキャビネット、分離型トイレ、白い壁、塗装フローリング、ベッセル式洗面器、木製洗面台、茶色い床、ベージュのカウンター、照明、造り付け洗面台、クロスの天井、壁紙、白い天井) の写真
他の地域にある小さなコンテンポラリースタイルのおしゃれなトイレ・洗面所 (インセット扉のキャビネット、グレーのキャビネット、分離型トイレ、白い壁、塗装フローリング、ベッセル式洗面器、木製洗面台、茶色い床、ベージュのカウンター、照明、造り付け洗面台、クロスの天井、壁紙、白い天井) の写真
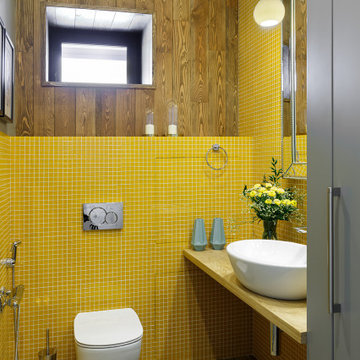
サンクトペテルブルクにある小さなコンテンポラリースタイルのおしゃれなトイレ・洗面所 (壁掛け式トイレ、マルチカラーのタイル、マルチカラーの壁、磁器タイルの床、ベッセル式洗面器、木製洗面台、茶色い床、ブラウンの洗面カウンター、アクセントウォール、塗装板張りの壁、白い天井、ガラスタイル) の写真

This new home was built on an old lot in Dallas, TX in the Preston Hollow neighborhood. The new home is a little over 5,600 sq.ft. and features an expansive great room and a professional chef’s kitchen. This 100% brick exterior home was built with full-foam encapsulation for maximum energy performance. There is an immaculate courtyard enclosed by a 9' brick wall keeping their spool (spa/pool) private. Electric infrared radiant patio heaters and patio fans and of course a fireplace keep the courtyard comfortable no matter what time of year. A custom king and a half bed was built with steps at the end of the bed, making it easy for their dog Roxy, to get up on the bed. There are electrical outlets in the back of the bathroom drawers and a TV mounted on the wall behind the tub for convenience. The bathroom also has a steam shower with a digital thermostatic valve. The kitchen has two of everything, as it should, being a commercial chef's kitchen! The stainless vent hood, flanked by floating wooden shelves, draws your eyes to the center of this immaculate kitchen full of Bluestar Commercial appliances. There is also a wall oven with a warming drawer, a brick pizza oven, and an indoor churrasco grill. There are two refrigerators, one on either end of the expansive kitchen wall, making everything convenient. There are two islands; one with casual dining bar stools, as well as a built-in dining table and another for prepping food. At the top of the stairs is a good size landing for storage and family photos. There are two bedrooms, each with its own bathroom, as well as a movie room. What makes this home so special is the Casita! It has its own entrance off the common breezeway to the main house and courtyard. There is a full kitchen, a living area, an ADA compliant full bath, and a comfortable king bedroom. It’s perfect for friends staying the weekend or in-laws staying for a month.
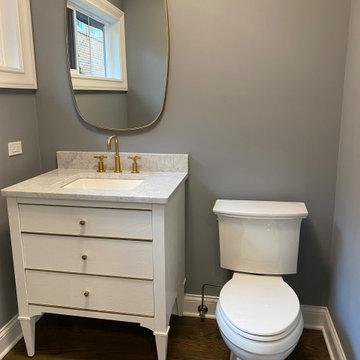
シカゴにある小さなおしゃれなトイレ・洗面所 (白いキャビネット、グレーの壁、無垢フローリング、オーバーカウンターシンク、茶色い床、白い洗面カウンター、独立型洗面台、パネル壁、白い天井) の写真

Download our free ebook, Creating the Ideal Kitchen. DOWNLOAD NOW
The homeowners built their traditional Colonial style home 17 years’ ago. It was in great shape but needed some updating. Over the years, their taste had drifted into a more contemporary realm, and they wanted our help to bridge the gap between traditional and modern.
We decided the layout of the kitchen worked well in the space and the cabinets were in good shape, so we opted to do a refresh with the kitchen. The original kitchen had blond maple cabinets and granite countertops. This was also a great opportunity to make some updates to the functionality that they were hoping to accomplish.
After re-finishing all the first floor wood floors with a gray stain, which helped to remove some of the red tones from the red oak, we painted the cabinetry Benjamin Moore “Repose Gray” a very soft light gray. The new countertops are hardworking quartz, and the waterfall countertop to the left of the sink gives a bit of the contemporary flavor.
We reworked the refrigerator wall to create more pantry storage and eliminated the double oven in favor of a single oven and a steam oven. The existing cooktop was replaced with a new range paired with a Venetian plaster hood above. The glossy finish from the hood is echoed in the pendant lights. A touch of gold in the lighting and hardware adds some contrast to the gray and white. A theme we repeated down to the smallest detail illustrated by the Jason Wu faucet by Brizo with its similar touches of white and gold (the arrival of which we eagerly awaited for months due to ripples in the supply chain – but worth it!).
The original breakfast room was pleasant enough with its windows looking into the backyard. Now with its colorful window treatments, new blue chairs and sculptural light fixture, this space flows seamlessly into the kitchen and gives more of a punch to the space.
The original butler’s pantry was functional but was also starting to show its age. The new space was inspired by a wallpaper selection that our client had set aside as a possibility for a future project. It worked perfectly with our pallet and gave a fun eclectic vibe to this functional space. We eliminated some upper cabinets in favor of open shelving and painted the cabinetry in a high gloss finish, added a beautiful quartzite countertop and some statement lighting. The new room is anything but cookie cutter.
Next the mudroom. You can see a peek of the mudroom across the way from the butler’s pantry which got a facelift with new paint, tile floor, lighting and hardware. Simple updates but a dramatic change! The first floor powder room got the glam treatment with its own update of wainscoting, wallpaper, console sink, fixtures and artwork. A great little introduction to what’s to come in the rest of the home.
The whole first floor now flows together in a cohesive pallet of green and blue, reflects the homeowner’s desire for a more modern aesthetic, and feels like a thoughtful and intentional evolution. Our clients were wonderful to work with! Their style meshed perfectly with our brand aesthetic which created the opportunity for wonderful things to happen. We know they will enjoy their remodel for many years to come!
Photography by Margaret Rajic Photography
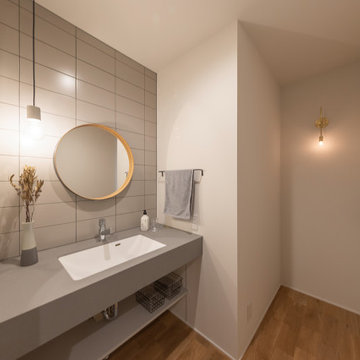
玄関を入ってすぐの場所に設置した洗面台。帰宅時の手洗いをスムーズに済ませることができ、来客時にも案内しやすいメリットも。アクセントのタイルや照明など細かな部分にセンスが光る空間です。
他の地域にあるアジアンスタイルのおしゃれなトイレ・洗面所 (オープンシェルフ、グレーのキャビネット、白い壁、無垢フローリング、アンダーカウンター洗面器、ラミネートカウンター、茶色い床、グレーの洗面カウンター、アクセントウォール、独立型洗面台、クロスの天井、壁紙、白い天井) の写真
他の地域にあるアジアンスタイルのおしゃれなトイレ・洗面所 (オープンシェルフ、グレーのキャビネット、白い壁、無垢フローリング、アンダーカウンター洗面器、ラミネートカウンター、茶色い床、グレーの洗面カウンター、アクセントウォール、独立型洗面台、クロスの天井、壁紙、白い天井) の写真

洗面台はアイカのカウンターと棚を組み合わせて、造作しました。TOTOの洗面ボウルは、手洗いや顔を洗うのもラクな広めのサイズ。
ご夫妻の身長差は約30cmあるため、洗面台の高さはよく使う人を想定して設定しました。
シンプルなミラー収納、洗面下の棚はオープンで、好きなようにカスタマイズして使えます。
他の地域にある小さなトランジショナルスタイルのおしゃれなトイレ・洗面所 (オープンシェルフ、グレーのキャビネット、マルチカラーのタイル、ガラスタイル、白い壁、無垢フローリング、ベッセル式洗面器、人工大理石カウンター、茶色い床、グレーの洗面カウンター、照明、造り付け洗面台、クロスの天井、壁紙、白い天井) の写真
他の地域にある小さなトランジショナルスタイルのおしゃれなトイレ・洗面所 (オープンシェルフ、グレーのキャビネット、マルチカラーのタイル、ガラスタイル、白い壁、無垢フローリング、ベッセル式洗面器、人工大理石カウンター、茶色い床、グレーの洗面カウンター、照明、造り付け洗面台、クロスの天井、壁紙、白い天井) の写真
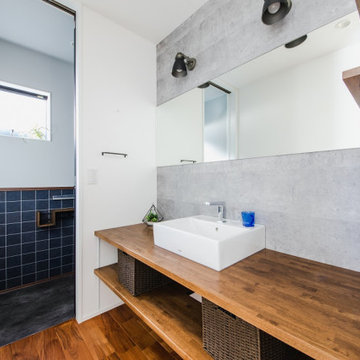
スポットライト照明やコンクリート調のクロスで、
インダストリアルな雰囲気を演出した造作洗面カウンター!
他の地域にあるインダストリアルスタイルのおしゃれなトイレ・洗面所 (白いキャビネット、グレーの壁、濃色無垢フローリング、茶色い床、ブラウンの洗面カウンター、アクセントウォール、造り付け洗面台、白い天井) の写真
他の地域にあるインダストリアルスタイルのおしゃれなトイレ・洗面所 (白いキャビネット、グレーの壁、濃色無垢フローリング、茶色い床、ブラウンの洗面カウンター、アクセントウォール、造り付け洗面台、白い天井) の写真
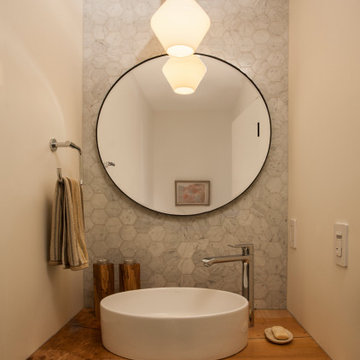
This elegant powder room has an organic feel from the natural marble tiles and live edge countertop.
シアトルにある小さなコンテンポラリースタイルのおしゃれなトイレ・洗面所 (ベッセル式洗面器、木製洗面台、ブラウンの洗面カウンター、白い壁、グレーのタイル、大理石タイル、分離型トイレ、無垢フローリング、茶色い床、フローティング洗面台、白い天井) の写真
シアトルにある小さなコンテンポラリースタイルのおしゃれなトイレ・洗面所 (ベッセル式洗面器、木製洗面台、ブラウンの洗面カウンター、白い壁、グレーのタイル、大理石タイル、分離型トイレ、無垢フローリング、茶色い床、フローティング洗面台、白い天井) の写真
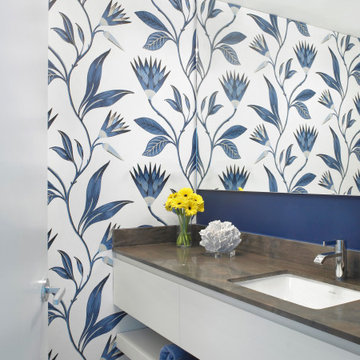
We used wallpaper to bring the ocean breeze into the bathroom. We used a floating vanity with a round gold-accented mirror.
マイアミにあるモダンスタイルのおしゃれなトイレ・洗面所 (フラットパネル扉のキャビネット、白いキャビネット、フローティング洗面台、壁紙、青い壁、茶色い床、ブラウンの洗面カウンター、白い天井) の写真
マイアミにあるモダンスタイルのおしゃれなトイレ・洗面所 (フラットパネル扉のキャビネット、白いキャビネット、フローティング洗面台、壁紙、青い壁、茶色い床、ブラウンの洗面カウンター、白い天井) の写真
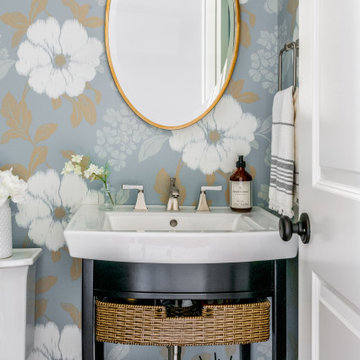
The powder bath in our Willow Way project blends masculine and feminine perfectly. The blue floral wallpaper
ニューヨークにあるお手頃価格の小さなトランジショナルスタイルのおしゃれなトイレ・洗面所 (黒いキャビネット、分離型トイレ、青い壁、濃色無垢フローリング、ペデスタルシンク、茶色い床、白い洗面カウンター、アクセントウォール、独立型洗面台、壁紙、白い天井) の写真
ニューヨークにあるお手頃価格の小さなトランジショナルスタイルのおしゃれなトイレ・洗面所 (黒いキャビネット、分離型トイレ、青い壁、濃色無垢フローリング、ペデスタルシンク、茶色い床、白い洗面カウンター、アクセントウォール、独立型洗面台、壁紙、白い天井) の写真
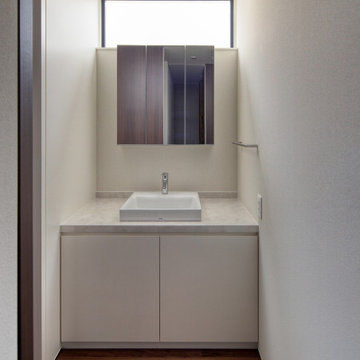
造作の洗面台としてスッキリとしています
福岡にある中くらいなモダンスタイルのおしゃれなトイレ・洗面所 (フラットパネル扉のキャビネット、グレーのキャビネット、一体型トイレ 、白いタイル、白い壁、濃色無垢フローリング、アンダーカウンター洗面器、ラミネートカウンター、茶色い床、グレーの洗面カウンター、照明、造り付け洗面台、クロスの天井、壁紙、白い天井) の写真
福岡にある中くらいなモダンスタイルのおしゃれなトイレ・洗面所 (フラットパネル扉のキャビネット、グレーのキャビネット、一体型トイレ 、白いタイル、白い壁、濃色無垢フローリング、アンダーカウンター洗面器、ラミネートカウンター、茶色い床、グレーの洗面カウンター、照明、造り付け洗面台、クロスの天井、壁紙、白い天井) の写真

This estate is a transitional home that blends traditional architectural elements with clean-lined furniture and modern finishes. The fine balance of curved and straight lines results in an uncomplicated design that is both comfortable and relaxing while still sophisticated and refined. The red-brick exterior façade showcases windows that assure plenty of light. Once inside, the foyer features a hexagonal wood pattern with marble inlays and brass borders which opens into a bright and spacious interior with sumptuous living spaces. The neutral silvery grey base colour palette is wonderfully punctuated by variations of bold blue, from powder to robin’s egg, marine and royal. The anything but understated kitchen makes a whimsical impression, featuring marble counters and backsplashes, cherry blossom mosaic tiling, powder blue custom cabinetry and metallic finishes of silver, brass, copper and rose gold. The opulent first-floor powder room with gold-tiled mosaic mural is a visual feast.
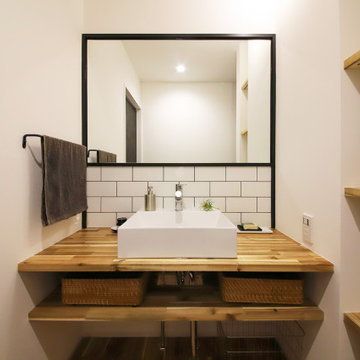
黒枠の大型ミラーと造作カウンターの間にサブウェイタイルを張り、上質感をプラスした造作洗面。壁にすっきり収まる棚も使いやすくて便利です。
他の地域にあるインダストリアルスタイルのおしゃれなトイレ・洗面所 (オープンシェルフ、濃色木目調キャビネット、白いタイル、サブウェイタイル、白い壁、濃色無垢フローリング、ベッセル式洗面器、木製洗面台、茶色い床、ブラウンの洗面カウンター、造り付け洗面台、クロスの天井、壁紙、白い天井) の写真
他の地域にあるインダストリアルスタイルのおしゃれなトイレ・洗面所 (オープンシェルフ、濃色木目調キャビネット、白いタイル、サブウェイタイル、白い壁、濃色無垢フローリング、ベッセル式洗面器、木製洗面台、茶色い床、ブラウンの洗面カウンター、造り付け洗面台、クロスの天井、壁紙、白い天井) の写真
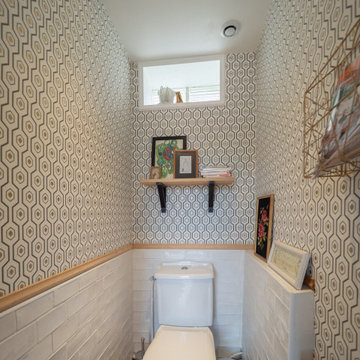
L'avantage avec des WC c'est de pouvoir y mettre des couleurs ou des styles un peu plus fortes. WC à l'ancienne.
ルアーブルにある低価格の小さなカントリー風のおしゃれなトイレ・洗面所 (一体型トイレ 、白いタイル、サブウェイタイル、テラコッタタイルの床、茶色い床、照明、壁紙、白い天井) の写真
ルアーブルにある低価格の小さなカントリー風のおしゃれなトイレ・洗面所 (一体型トイレ 、白いタイル、サブウェイタイル、テラコッタタイルの床、茶色い床、照明、壁紙、白い天井) の写真
トイレ・洗面所 (白い天井、茶色い床、ターコイズの床) の写真
1