トイレ・洗面所 (落し込みパネル扉のキャビネット、分離型トイレ、造り付け洗面台) の写真
絞り込み:
資材コスト
並び替え:今日の人気順
写真 1〜20 枚目(全 122 枚)
1/4

ロンドンにあるトランジショナルスタイルのおしゃれなトイレ・洗面所 (落し込みパネル扉のキャビネット、中間色木目調キャビネット、分離型トイレ、マルチカラーの壁、無垢フローリング、ベッセル式洗面器、木製洗面台、茶色い床、ブラウンの洗面カウンター、造り付け洗面台、パネル壁、壁紙) の写真

オーランドにあるトランジショナルスタイルのおしゃれなトイレ・洗面所 (壁紙、落し込みパネル扉のキャビネット、濃色木目調キャビネット、分離型トイレ、ミラータイル、マルチカラーの壁、無垢フローリング、アンダーカウンター洗面器、クオーツストーンの洗面台、白い洗面カウンター、造り付け洗面台) の写真

Powder room with light gray cabinets and dark gray wainscot detail wall.
シアトルにあるラグジュアリーな中くらいなカントリー風のおしゃれなトイレ・洗面所 (落し込みパネル扉のキャビネット、グレーのキャビネット、分離型トイレ、グレーの壁、ベッセル式洗面器、クオーツストーンの洗面台、白い洗面カウンター、造り付け洗面台、羽目板の壁) の写真
シアトルにあるラグジュアリーな中くらいなカントリー風のおしゃれなトイレ・洗面所 (落し込みパネル扉のキャビネット、グレーのキャビネット、分離型トイレ、グレーの壁、ベッセル式洗面器、クオーツストーンの洗面台、白い洗面カウンター、造り付け洗面台、羽目板の壁) の写真

Guest bathroom with single vanity.
他の地域にあるトランジショナルスタイルのおしゃれなトイレ・洗面所 (落し込みパネル扉のキャビネット、白いキャビネット、分離型トイレ、グレーの壁、オーバーカウンターシンク、グレーの床、白い洗面カウンター、造り付け洗面台、壁紙) の写真
他の地域にあるトランジショナルスタイルのおしゃれなトイレ・洗面所 (落し込みパネル扉のキャビネット、白いキャビネット、分離型トイレ、グレーの壁、オーバーカウンターシンク、グレーの床、白い洗面カウンター、造り付け洗面台、壁紙) の写真

フィラデルフィアにあるトランジショナルスタイルのおしゃれなトイレ・洗面所 (落し込みパネル扉のキャビネット、グレーのキャビネット、分離型トイレ、マルチカラーの壁、濃色無垢フローリング、アンダーカウンター洗面器、茶色い床、グレーの洗面カウンター、造り付け洗面台、壁紙) の写真

他の地域にあるお手頃価格の中くらいなモダンスタイルのおしゃれなトイレ・洗面所 (落し込みパネル扉のキャビネット、茶色いキャビネット、分離型トイレ、グレーの壁、セラミックタイルの床、アンダーカウンター洗面器、クオーツストーンの洗面台、マルチカラーの床、白い洗面カウンター、造り付け洗面台) の写真

This historic 1840’s Gothic Revival home perched on the harbor, presented an array of challenges: they included a narrow-restricted lot cozy to the neighboring properties, a sensitive coastal location, and a structure desperately in need of major renovations.
The renovation concept respected the historic notion of individual rooms and connecting hallways, yet wanted to take better advantage of water views. The solution was an expansion of windows on the water siding of the house, and a small addition that incorporates an open kitchen/family room concept, the street face of the home was historically preserved.
The interior of the home has been completely refreshed, bringing in a combined reflection of art and family history with modern fanciful choices.
Adds testament to the successful renovation, the master bathroom has been described as “full of rainbows” in the morning.

ニューヨークにある高級な中くらいなトランジショナルスタイルのおしゃれなトイレ・洗面所 (落し込みパネル扉のキャビネット、グレーのキャビネット、分離型トイレ、白いタイル、セラミックタイル、ピンクの壁、大理石の床、アンダーカウンター洗面器、クオーツストーンの洗面台、マルチカラーの床、白い洗面カウンター、造り付け洗面台) の写真
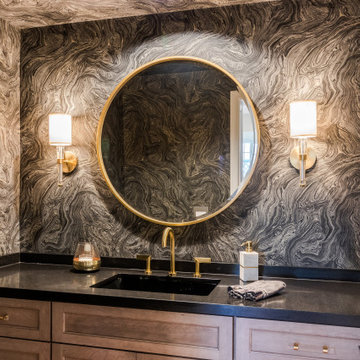
ロサンゼルスにある小さなコンテンポラリースタイルのおしゃれなトイレ・洗面所 (落し込みパネル扉のキャビネット、淡色木目調キャビネット、分離型トイレ、マルチカラーの壁、磁器タイルの床、アンダーカウンター洗面器、クオーツストーンの洗面台、マルチカラーの床、黒い洗面カウンター、造り付け洗面台) の写真

Light and Airy shiplap bathroom was the dream for this hard working couple. The goal was to totally re-create a space that was both beautiful, that made sense functionally and a place to remind the clients of their vacation time. A peaceful oasis. We knew we wanted to use tile that looks like shiplap. A cost effective way to create a timeless look. By cladding the entire tub shower wall it really looks more like real shiplap planked walls.
The center point of the room is the new window and two new rustic beams. Centered in the beams is the rustic chandelier.
Design by Signature Designs Kitchen Bath
Contractor ADR Design & Remodel
Photos by Gail Owens

These clients were ready to turn their existing home into their dream home. They wanted to completely gut their main floor to improve the function of the space. Some walls were taken down, others moved, powder room relocated and lots of storage space added to their kitchen. The homeowner loves to bake and cook and really wanted a larger kitchen as well as a large informal dining area for lots of family gatherings. We took this project from concept to completion, right down to furnishings and accessories.
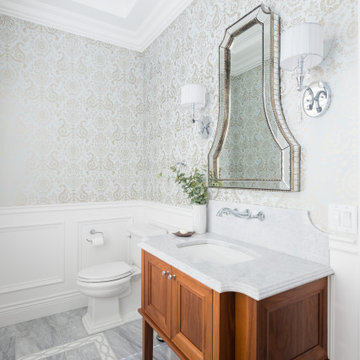
他の地域にあるトラディショナルスタイルのおしゃれなトイレ・洗面所 (落し込みパネル扉のキャビネット、中間色木目調キャビネット、分離型トイレ、マルチカラーの壁、大理石の床、アンダーカウンター洗面器、大理石の洗面台、マルチカラーの床、マルチカラーの洗面カウンター、造り付け洗面台、パネル壁、壁紙) の写真

Full Lake Home Renovation
ミルウォーキーにある巨大なトランジショナルスタイルのおしゃれなトイレ・洗面所 (落し込みパネル扉のキャビネット、茶色いキャビネット、分離型トイレ、グレーの壁、モザイクタイル、ペデスタルシンク、クオーツストーンの洗面台、白い床、グレーの洗面カウンター、造り付け洗面台、板張り天井、パネル壁) の写真
ミルウォーキーにある巨大なトランジショナルスタイルのおしゃれなトイレ・洗面所 (落し込みパネル扉のキャビネット、茶色いキャビネット、分離型トイレ、グレーの壁、モザイクタイル、ペデスタルシンク、クオーツストーンの洗面台、白い床、グレーの洗面カウンター、造り付け洗面台、板張り天井、パネル壁) の写真

ソルトレイクシティにある高級な小さなおしゃれなトイレ・洗面所 (落し込みパネル扉のキャビネット、淡色木目調キャビネット、分離型トイレ、大理石の床、アンダーカウンター洗面器、大理石の洗面台、青い床、白い洗面カウンター、造り付け洗面台) の写真
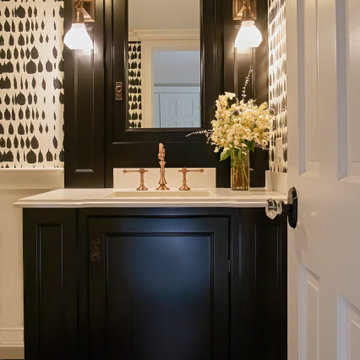
The powder room offer a surprise and a departure from the all the shades of blue in the surrounding rooms.
Copper faucet and light fixtures, and the dramatic wallpaper (once used in Mick Jagger's NYC apartment), is a fun surprise!
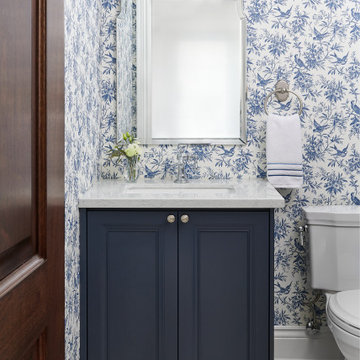
トロントにあるお手頃価格の小さなトラディショナルスタイルのおしゃれなトイレ・洗面所 (落し込みパネル扉のキャビネット、青いキャビネット、分離型トイレ、磁器タイルの床、アンダーカウンター洗面器、珪岩の洗面台、青い洗面カウンター、造り付け洗面台、壁紙) の写真
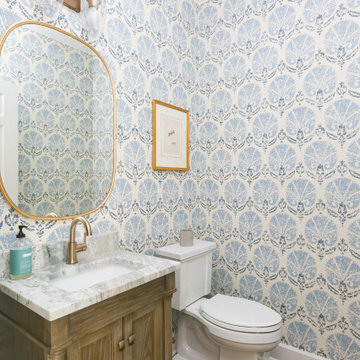
チャールストンにあるトランジショナルスタイルのおしゃれなトイレ・洗面所 (落し込みパネル扉のキャビネット、中間色木目調キャビネット、分離型トイレ、マルチカラーの壁、無垢フローリング、アンダーカウンター洗面器、大理石の洗面台、茶色い床、マルチカラーの洗面カウンター、造り付け洗面台、壁紙) の写真

シャーロットにあるお手頃価格の小さなトランジショナルスタイルのおしゃれなトイレ・洗面所 (落し込みパネル扉のキャビネット、青いキャビネット、分離型トイレ、マルチカラーの壁、木目調タイルの床、一体型シンク、クオーツストーンの洗面台、茶色い床、白い洗面カウンター、造り付け洗面台、壁紙) の写真
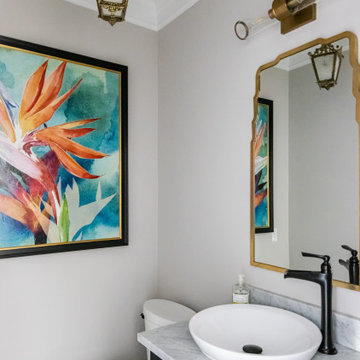
A newly renovated powder room in a historic home in Alexandria, VA.
ワシントンD.C.にある高級な中くらいなトラディショナルスタイルのおしゃれなトイレ・洗面所 (落し込みパネル扉のキャビネット、青いキャビネット、分離型トイレ、グレーの壁、磁器タイルの床、ベッセル式洗面器、大理石の洗面台、グレーの床、白い洗面カウンター、造り付け洗面台) の写真
ワシントンD.C.にある高級な中くらいなトラディショナルスタイルのおしゃれなトイレ・洗面所 (落し込みパネル扉のキャビネット、青いキャビネット、分離型トイレ、グレーの壁、磁器タイルの床、ベッセル式洗面器、大理石の洗面台、グレーの床、白い洗面カウンター、造り付け洗面台) の写真

ソルトレイクシティにある高級な中くらいなおしゃれなトイレ・洗面所 (落し込みパネル扉のキャビネット、淡色木目調キャビネット、分離型トイレ、ベージュの壁、磁器タイルの床、アンダーカウンター洗面器、クオーツストーンの洗面台、マルチカラーの床、グレーの洗面カウンター、造り付け洗面台) の写真
トイレ・洗面所 (落し込みパネル扉のキャビネット、分離型トイレ、造り付け洗面台) の写真
1