トイレ・洗面所 (落し込みパネル扉のキャビネット、黒い床、白い床、白いタイル) の写真
絞り込み:
資材コスト
並び替え:今日の人気順
写真 1〜20 枚目(全 50 枚)
1/5

ボストンにあるラグジュアリーな小さなコンテンポラリースタイルのおしゃれなトイレ・洗面所 (落し込みパネル扉のキャビネット、淡色木目調キャビネット、一体型トイレ 、白いタイル、セラミックタイル、セラミックタイルの床、アンダーカウンター洗面器、クオーツストーンの洗面台、白い床、白い洗面カウンター、フローティング洗面台) の写真

After purchasing this Sunnyvale home several years ago, it was finally time to create the home of their dreams for this young family. With a wholly reimagined floorplan and primary suite addition, this home now serves as headquarters for this busy family.
The wall between the kitchen, dining, and family room was removed, allowing for an open concept plan, perfect for when kids are playing in the family room, doing homework at the dining table, or when the family is cooking. The new kitchen features tons of storage, a wet bar, and a large island. The family room conceals a small office and features custom built-ins, which allows visibility from the front entry through to the backyard without sacrificing any separation of space.
The primary suite addition is spacious and feels luxurious. The bathroom hosts a large shower, freestanding soaking tub, and a double vanity with plenty of storage. The kid's bathrooms are playful while still being guests to use. Blues, greens, and neutral tones are featured throughout the home, creating a consistent color story. Playful, calm, and cheerful tones are in each defining area, making this the perfect family house.
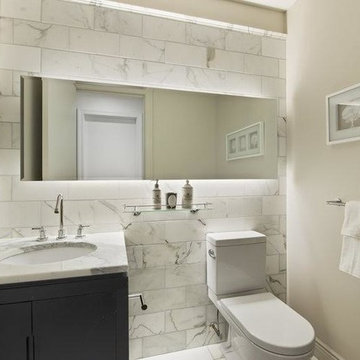
Carrara Marble Bathroom. Back-lit mirror with carrara tiled wall. Black vanity cabinet with under mount sink and stainless faucet.
ラグジュアリーな小さなコンテンポラリースタイルのおしゃれなトイレ・洗面所 (落し込みパネル扉のキャビネット、黒いキャビネット、一体型トイレ 、白いタイル、大理石タイル、白い壁、大理石の床、アンダーカウンター洗面器、大理石の洗面台、白い床) の写真
ラグジュアリーな小さなコンテンポラリースタイルのおしゃれなトイレ・洗面所 (落し込みパネル扉のキャビネット、黒いキャビネット、一体型トイレ 、白いタイル、大理石タイル、白い壁、大理石の床、アンダーカウンター洗面器、大理石の洗面台、白い床) の写真

Powder Bathroom with original red and white marble countertop, and white painted cabinets. Updated gold knobs and plumbing fixtures, and modern lighting.

ダラスにあるトラディショナルスタイルのおしゃれなトイレ・洗面所 (落し込みパネル扉のキャビネット、黒いキャビネット、一体型トイレ 、白いタイル、セラミックタイル、黒い壁、セラミックタイルの床、アンダーカウンター洗面器、クオーツストーンの洗面台、白い床、白い洗面カウンター、フローティング洗面台、塗装板張りの壁) の写真
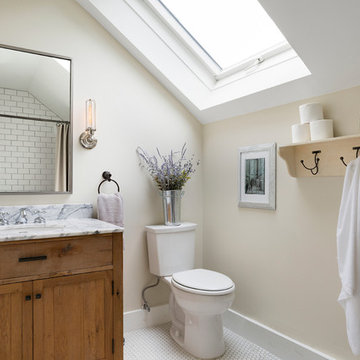
ミネアポリスにある中くらいなトラディショナルスタイルのおしゃれなトイレ・洗面所 (落し込みパネル扉のキャビネット、中間色木目調キャビネット、分離型トイレ、白いタイル、サブウェイタイル、ベージュの壁、磁器タイルの床、アンダーカウンター洗面器、大理石の洗面台、白い床) の写真
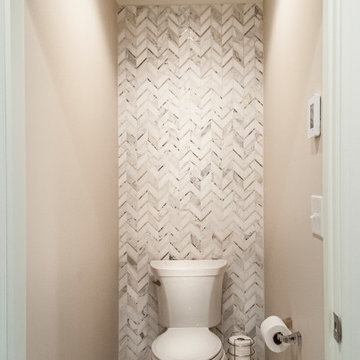
Contemporary master bath remodel in Ohio. A mix of marble, porcelain and wood tones create a warm and bright composition for this personal space. A frameless glass shower enclosure and free standing tub create points of interest. An open display wall create nice storage for personal items.

Graphic patterned wallpaper with white subway tile framing out room. White marble mitered countertop with furniture grade charcoal vanity.
オースティンにある高級な小さなトランジショナルスタイルのおしゃれなトイレ・洗面所 (白いタイル、セラミックタイル、大理石の床、アンダーカウンター洗面器、大理石の洗面台、白い床、白い洗面カウンター、落し込みパネル扉のキャビネット、黒いキャビネット、分離型トイレ、マルチカラーの壁) の写真
オースティンにある高級な小さなトランジショナルスタイルのおしゃれなトイレ・洗面所 (白いタイル、セラミックタイル、大理石の床、アンダーカウンター洗面器、大理石の洗面台、白い床、白い洗面カウンター、落し込みパネル扉のキャビネット、黒いキャビネット、分離型トイレ、マルチカラーの壁) の写真
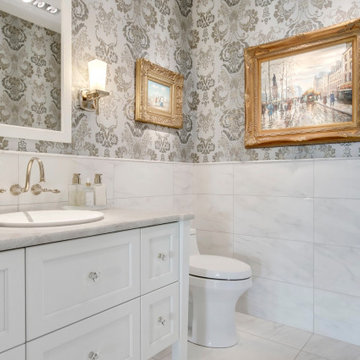
カルガリーにあるお手頃価格の中くらいなトランジショナルスタイルのおしゃれなトイレ・洗面所 (落し込みパネル扉のキャビネット、白いキャビネット、白いタイル、グレーの壁、オーバーカウンターシンク、白い床、グレーの洗面カウンター、一体型トイレ 、大理石タイル、大理石の床、大理石の洗面台) の写真

The expanded powder room gets a classy upgrade with a marble tile accent band, capping off a farmhouse-styled bead-board wainscot. Crown moulding, an elegant medicine cabinet, traditional-styled wall sconces, and an antique-looking faucet give the space character.
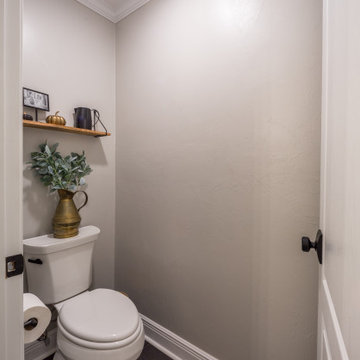
Custom bathroom remodel with a freestanding tub, rainfall showerhead, custom vanity lighting, and tile flooring.
お手頃価格の中くらいなトラディショナルスタイルのおしゃれなトイレ・洗面所 (落し込みパネル扉のキャビネット、中間色木目調キャビネット、分離型トイレ、白いタイル、セラミックタイル、ベージュの壁、モザイクタイル、一体型シンク、御影石の洗面台、黒い床、白い洗面カウンター、造り付け洗面台) の写真
お手頃価格の中くらいなトラディショナルスタイルのおしゃれなトイレ・洗面所 (落し込みパネル扉のキャビネット、中間色木目調キャビネット、分離型トイレ、白いタイル、セラミックタイル、ベージュの壁、モザイクタイル、一体型シンク、御影石の洗面台、黒い床、白い洗面カウンター、造り付け洗面台) の写真
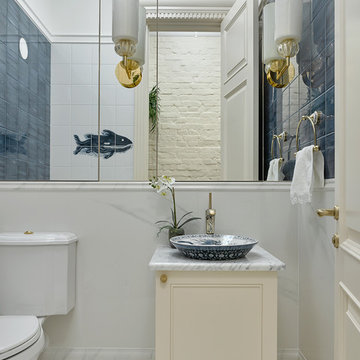
モスクワにあるトラディショナルスタイルのおしゃれなトイレ・洗面所 (ベージュのキャビネット、青いタイル、白いタイル、磁器タイル、磁器タイルの床、大理石の洗面台、落し込みパネル扉のキャビネット、分離型トイレ、白い壁、ベッセル式洗面器、白い床) の写真
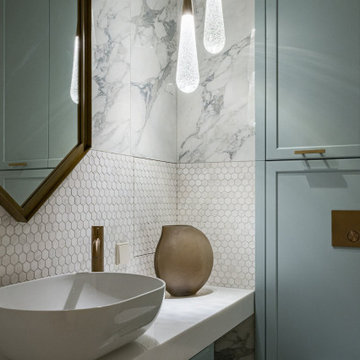
他の地域にあるお手頃価格の小さなトランジショナルスタイルのおしゃれなトイレ・洗面所 (落し込みパネル扉のキャビネット、ターコイズのキャビネット、壁掛け式トイレ、白いタイル、磁器タイル、白い壁、モザイクタイル、ベッセル式洗面器、人工大理石カウンター、白い床、白い洗面カウンター、照明、独立型洗面台) の写真
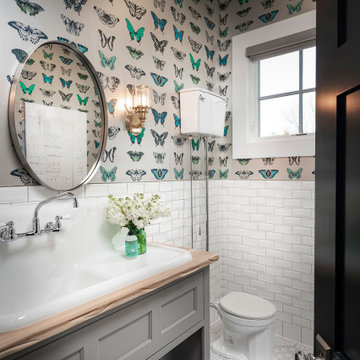
他の地域にあるラグジュアリーな中くらいなトランジショナルスタイルのおしゃれなトイレ・洗面所 (グレーのキャビネット、分離型トイレ、白いタイル、サブウェイタイル、磁器タイルの床、横長型シンク、木製洗面台、白い床、ブラウンの洗面カウンター、落し込みパネル扉のキャビネット) の写真
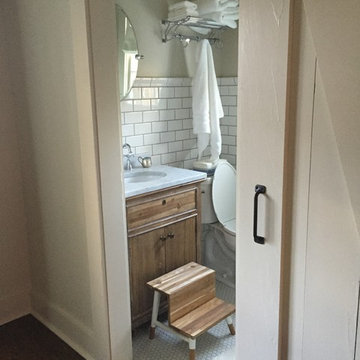
サンディエゴにあるお手頃価格の小さなカントリー風のおしゃれなトイレ・洗面所 (落し込みパネル扉のキャビネット、濃色木目調キャビネット、分離型トイレ、白いタイル、サブウェイタイル、白い壁、モザイクタイル、アンダーカウンター洗面器、大理石の洗面台、白い床) の写真

After purchasing this Sunnyvale home several years ago, it was finally time to create the home of their dreams for this young family. With a wholly reimagined floorplan and primary suite addition, this home now serves as headquarters for this busy family.
The wall between the kitchen, dining, and family room was removed, allowing for an open concept plan, perfect for when kids are playing in the family room, doing homework at the dining table, or when the family is cooking. The new kitchen features tons of storage, a wet bar, and a large island. The family room conceals a small office and features custom built-ins, which allows visibility from the front entry through to the backyard without sacrificing any separation of space.
The primary suite addition is spacious and feels luxurious. The bathroom hosts a large shower, freestanding soaking tub, and a double vanity with plenty of storage. The kid's bathrooms are playful while still being guests to use. Blues, greens, and neutral tones are featured throughout the home, creating a consistent color story. Playful, calm, and cheerful tones are in each defining area, making this the perfect family house.
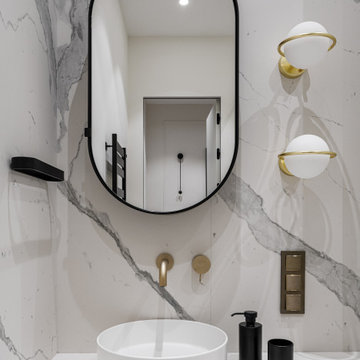
モスクワにある高級な小さなコンテンポラリースタイルのおしゃれなトイレ・洗面所 (落し込みパネル扉のキャビネット、黒いキャビネット、壁掛け式トイレ、白いタイル、大理石タイル、白い壁、磁器タイルの床、壁付け型シンク、白い床、フローティング洗面台) の写真
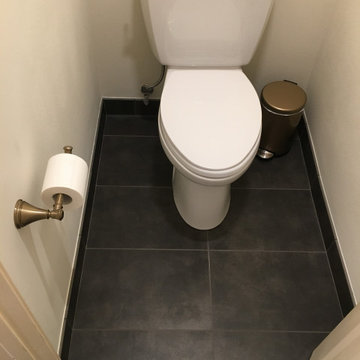
Custom Surface Solutions (www.css-tile.com) - Owner Craig Thompson (512) 430-1215. This project shows a complete Master Bathroom remodel with before, during and after pictures. Master Bathroom features a Japanese soaker tub, enlarged shower with 4 1/2" x 12" white subway tile on walls, niche and celling., dark gray 2" x 2" shower floor tile with Schluter tiled drain, floor to ceiling shower glass, and quartz waterfall knee wall cap with integrated seat and curb cap. Floor has dark gray 12" x 24" tile on Schluter heated floor and same tile on tub wall surround with wall niche. Shower, tub and vanity plumbing fixtures and accessories are Delta Champagne Bronze. Vanity is custom built with quartz countertop and backsplash, undermount oval sinks, wall mounted faucets, wood framed mirrors and open wall medicine cabinet.
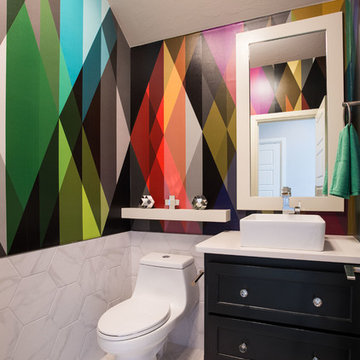
オクラホマシティにあるトランジショナルスタイルのおしゃれなトイレ・洗面所 (落し込みパネル扉のキャビネット、黒いキャビネット、一体型トイレ 、白いタイル、マルチカラーの壁、ベッセル式洗面器、白い床、白い洗面カウンター) の写真
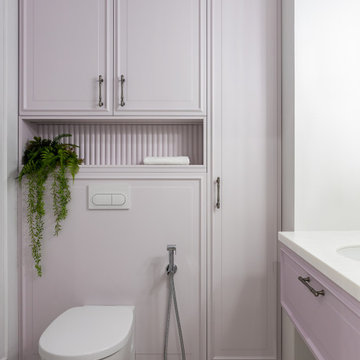
Небольшой санузел, площадь максимально функциональна: по периметру встроенные шкафы в нишах.
他の地域にあるお手頃価格の小さなトラディショナルスタイルのおしゃれなトイレ・洗面所 (落し込みパネル扉のキャビネット、紫のキャビネット、壁掛け式トイレ、白いタイル、白い壁、磁器タイルの床、アンダーカウンター洗面器、クオーツストーンの洗面台、白い床、白い洗面カウンター、フローティング洗面台) の写真
他の地域にあるお手頃価格の小さなトラディショナルスタイルのおしゃれなトイレ・洗面所 (落し込みパネル扉のキャビネット、紫のキャビネット、壁掛け式トイレ、白いタイル、白い壁、磁器タイルの床、アンダーカウンター洗面器、クオーツストーンの洗面台、白い床、白い洗面カウンター、フローティング洗面台) の写真
トイレ・洗面所 (落し込みパネル扉のキャビネット、黒い床、白い床、白いタイル) の写真
1