グレーのトイレ・洗面所 (オープンシェルフ、壁紙) の写真
絞り込み:
資材コスト
並び替え:今日の人気順
写真 1〜20 枚目(全 45 枚)
1/4

京都にあるインダストリアルスタイルのおしゃれなトイレ・洗面所 (オープンシェルフ、白いキャビネット、白いタイル、セラミックタイル、白い壁、クッションフロア、アンダーカウンター洗面器、コンクリートの洗面台、グレーの床、グレーの洗面カウンター、造り付け洗面台、クロスの天井、壁紙) の写真

Interior Design: Rosen Kelly Conway Architecture & Design
Architecture: Rosen Kelly Conway Architecture & Design
Contractor: R. Keller Construction, Co.
Custom Cabinetry: Custom Creations
Marble: Atlas Marble
Art & Venetian Plaster: Alternative Interiors
Tile: Virtue Tile Design
Fixtures: WaterWorks
Photographer: Mike Van Tassell

This powder room has beautiful damask wallpaper with painted wainscoting that looks so delicate next to the chrome vanity and beveled mirror!
Architect: Meyer Design
Photos: Jody Kmetz

ヒューストンにあるラグジュアリーな小さなトランジショナルスタイルのおしゃれなトイレ・洗面所 (オープンシェルフ、中間色木目調キャビネット、一体型トイレ 、ベージュの壁、淡色無垢フローリング、ベッセル式洗面器、木製洗面台、フローティング洗面台、壁紙) の写真
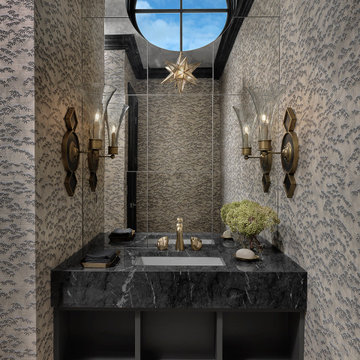
セントルイスにあるトランジショナルスタイルのおしゃれなトイレ・洗面所 (オープンシェルフ、黒いキャビネット、一体型トイレ 、大理石の床、アンダーカウンター洗面器、大理石の洗面台、黒い洗面カウンター、フローティング洗面台、壁紙) の写真
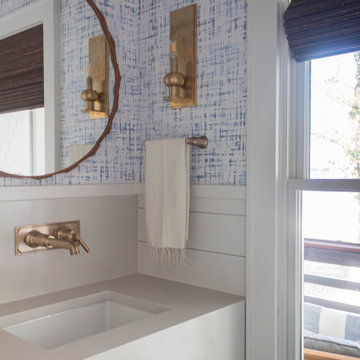
Floating quartz vanity with blue grasscloth walls and shiplap. Brass fixtures and wall mount faucet.
他の地域にある高級な小さなビーチスタイルのおしゃれなトイレ・洗面所 (オープンシェルフ、白いキャビネット、白いタイル、白い壁、淡色無垢フローリング、アンダーカウンター洗面器、クオーツストーンの洗面台、グレーの洗面カウンター、フローティング洗面台、壁紙) の写真
他の地域にある高級な小さなビーチスタイルのおしゃれなトイレ・洗面所 (オープンシェルフ、白いキャビネット、白いタイル、白い壁、淡色無垢フローリング、アンダーカウンター洗面器、クオーツストーンの洗面台、グレーの洗面カウンター、フローティング洗面台、壁紙) の写真

Key decor elements include: Sumi "Tempest" wallpaper from Calico, Hinoki ridged soap dish from Jinen, Opalescent bud vase from Canoe
ニューヨークにあるラグジュアリーな小さなコンテンポラリースタイルのおしゃれなトイレ・洗面所 (オープンシェルフ、濃色木目調キャビネット、壁掛け式トイレ、ベージュのタイル、石タイル、グレーの壁、セラミックタイルの床、アンダーカウンター洗面器、大理石の洗面台、ベージュの床、グレーの洗面カウンター、造り付け洗面台、壁紙) の写真
ニューヨークにあるラグジュアリーな小さなコンテンポラリースタイルのおしゃれなトイレ・洗面所 (オープンシェルフ、濃色木目調キャビネット、壁掛け式トイレ、ベージュのタイル、石タイル、グレーの壁、セラミックタイルの床、アンダーカウンター洗面器、大理石の洗面台、ベージュの床、グレーの洗面カウンター、造り付け洗面台、壁紙) の写真
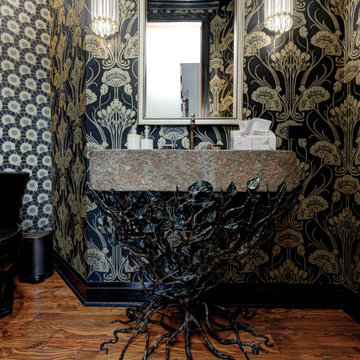
Every detail of this European villa-style home exudes a uniquely finished feel. Our design goals were to invoke a sense of travel while simultaneously cultivating a homely and inviting ambience. This project reflects our commitment to crafting spaces seamlessly blending luxury with functionality.
In the powder room, the existing vanity, featuring a thick rock-faced stone top and viny metal base, served as the centerpiece. The prior Italian vineyard mural, loved by the clients, underwent a transformation into the realm of French Art Deco. The space was infused with a touch of sophistication by incorporating polished black, glistening glass, and shiny gold elements, complemented by exquisite Art Deco wallpaper, all while preserving the unique character of the client's vanity.
---
Project completed by Wendy Langston's Everything Home interior design firm, which serves Carmel, Zionsville, Fishers, Westfield, Noblesville, and Indianapolis.
For more about Everything Home, see here: https://everythinghomedesigns.com/

洗面コーナー/
Photo by:ジェ二イクス 佐藤二郎
他の地域にあるお手頃価格の中くらいな北欧スタイルのおしゃれなトイレ・洗面所 (オープンシェルフ、白いキャビネット、白いタイル、モザイクタイル、白い壁、淡色無垢フローリング、オーバーカウンターシンク、木製洗面台、ベージュの床、ベージュのカウンター、一体型トイレ 、アクセントウォール、造り付け洗面台、クロスの天井、壁紙、白い天井) の写真
他の地域にあるお手頃価格の中くらいな北欧スタイルのおしゃれなトイレ・洗面所 (オープンシェルフ、白いキャビネット、白いタイル、モザイクタイル、白い壁、淡色無垢フローリング、オーバーカウンターシンク、木製洗面台、ベージュの床、ベージュのカウンター、一体型トイレ 、アクセントウォール、造り付け洗面台、クロスの天井、壁紙、白い天井) の写真
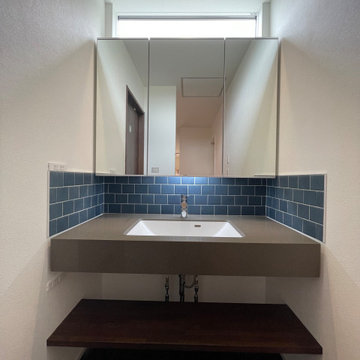
他の地域にある低価格の中くらいな北欧スタイルのおしゃれなトイレ・洗面所 (オープンシェルフ、茶色いキャビネット、青いタイル、セラミックタイル、白い壁、クッションフロア、アンダーカウンター洗面器、茶色い床、ブラウンの洗面カウンター、照明、造り付け洗面台、クロスの天井、壁紙、ベージュの天井) の写真

Herringbone brick tile flooring, SW Mount Etna green shiplap, pottery barn vanity, signature hardware faucet, and striking wallpaper make for a perfect combination in this modern farmhouse powder bath.
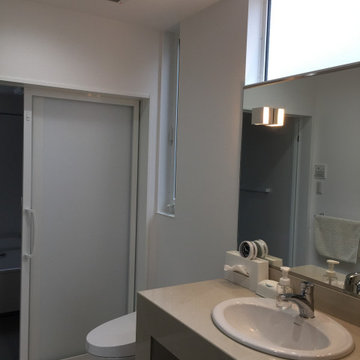
他の地域にあるお手頃価格の中くらいなモダンスタイルのおしゃれなトイレ・洗面所 (オープンシェルフ、白いキャビネット、一体型トイレ 、白いタイル、トラバーチンタイル、白い壁、リノリウムの床、アンダーカウンター洗面器、テラゾーの洗面台、ベージュの床、白い洗面カウンター、造り付け洗面台、クロスの天井、壁紙) の写真
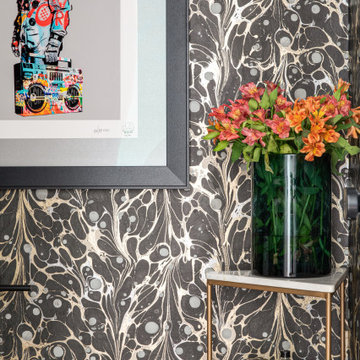
This small space is bold and ready to entertain. With a fun wallpaper and pops of fun colors this powder is a reflection of the entire space, but turned up a few notches.
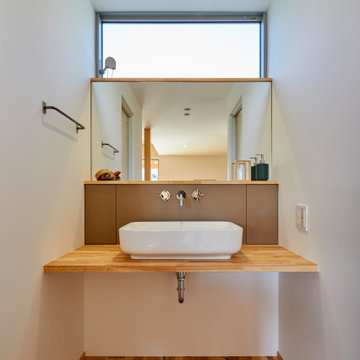
他の地域にある北欧スタイルのおしゃれなトイレ・洗面所 (オープンシェルフ、白いキャビネット、無垢フローリング、ベッセル式洗面器、ベージュのカウンター、造り付け洗面台、クロスの天井、壁紙) の写真
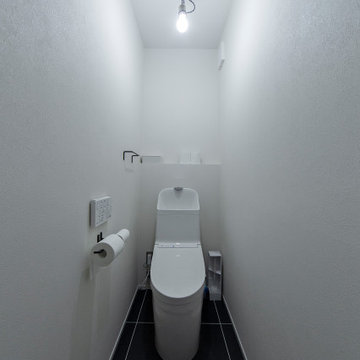
京都にある北欧スタイルのおしゃれなトイレ・洗面所 (オープンシェルフ、白いキャビネット、一体型トイレ 、白い壁、クッションフロア、アンダーカウンター洗面器、ベージュの床、グレーの洗面カウンター、造り付け洗面台、クロスの天井、壁紙) の写真
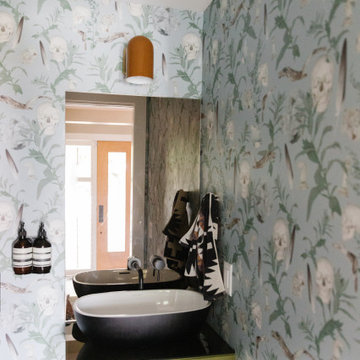
Having lived in England and now Canada, these clients wanted to inject some personality and extra space for their young family into their 70’s, two storey home. I was brought in to help with the extension of their front foyer, reconfiguration of their powder room and mudroom.
We opted for some rich blue color for their front entry walls and closet, which reminded them of English pubs and sea shores they have visited. The floor tile was also a node to some classic elements. When it came to injecting some fun into the space, we opted for graphic wallpaper in the bathroom.
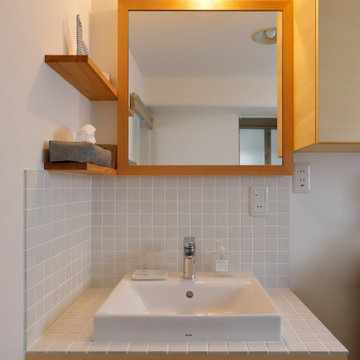
水栓の周りに水が溜まって天板のタイル目地を汚さないように、洗面器に水栓を取り付けるタイプを選びました。
名古屋にあるおしゃれなトイレ・洗面所 (オープンシェルフ、白いキャビネット、白いタイル、磁器タイル、白い壁、ベッセル式洗面器、タイルの洗面台、白い洗面カウンター、造り付け洗面台、クロスの天井、壁紙) の写真
名古屋にあるおしゃれなトイレ・洗面所 (オープンシェルフ、白いキャビネット、白いタイル、磁器タイル、白い壁、ベッセル式洗面器、タイルの洗面台、白い洗面カウンター、造り付け洗面台、クロスの天井、壁紙) の写真

制作した洗面台です。
神戸にある中くらいなモダンスタイルのおしゃれなトイレ・洗面所 (オープンシェルフ、淡色木目調キャビネット、ラミネートカウンター、白い洗面カウンター、造り付け洗面台、クロスの天井、壁紙、ベッセル式洗面器) の写真
神戸にある中くらいなモダンスタイルのおしゃれなトイレ・洗面所 (オープンシェルフ、淡色木目調キャビネット、ラミネートカウンター、白い洗面カウンター、造り付け洗面台、クロスの天井、壁紙、ベッセル式洗面器) の写真
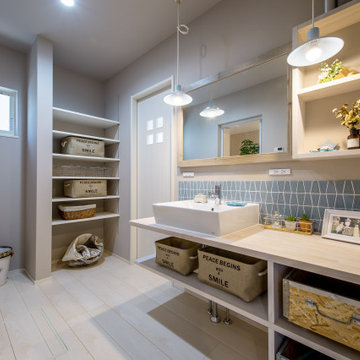
広島市佐伯区「西風新都 第20回 庭園の街 こころ住宅展示場」にOPENの「こころ第1展示場」は、縦の空間を上手に使い土地を有効活用するスキップフロアの採用により、通常「12%」あれば理想とされる収納率の約3倍の「35%」を実現した、2階建なのに7層構造・収納率35%の「スキップフロアの家〜 MOMIJI SKIP 〜」仕様のモデルハウスです。
ハーフ吹抜のある明るく解放的なLDK、色々な用途に使える3.5帖のスキップ収納、家族の絆を育むスキップフロア、部屋としても使える6帖の室内物干し、小屋裏収納・ウォークインクローゼットを備えた主寝室、将来2部屋に仕切ることができる家族と共に成長する子ども部屋、圧倒的な広さを誇る18帖の小屋裏収納と3帖のロフト、便利な土間収納等、実際の住まいづくりに役立つアイデア満載のリアルサイズのモデルハウスです。
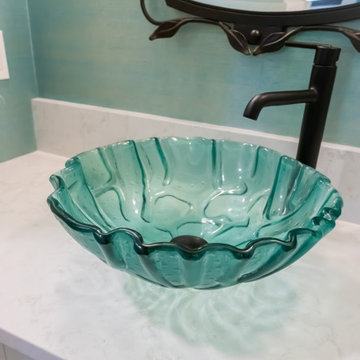
Incorporating bold colors and patterns, this project beautifully reflects our clients' dynamic personalities. Clean lines, modern elements, and abundant natural light enhance the home, resulting in a harmonious fusion of design and personality.
In the compact powder room, we added a stunning glass wash basin, complemented by a sleek mirror and captivating artwork, making it a space where elegance meets functionality.
---
Project by Wiles Design Group. Their Cedar Rapids-based design studio serves the entire Midwest, including Iowa City, Dubuque, Davenport, and Waterloo, as well as North Missouri and St. Louis.
For more about Wiles Design Group, see here: https://wilesdesigngroup.com/
To learn more about this project, see here: https://wilesdesigngroup.com/cedar-rapids-modern-home-renovation
グレーのトイレ・洗面所 (オープンシェルフ、壁紙) の写真
1