トイレ・洗面所 (フラットパネル扉のキャビネット、ラミネートの床、白い壁) の写真
絞り込み:
資材コスト
並び替え:今日の人気順
写真 1〜20 枚目(全 24 枚)
1/4
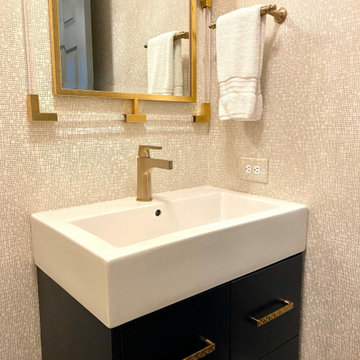
A simple, yet elegant powder room in White, Navy, and Gold.
ローリーにあるお手頃価格の小さなコンテンポラリースタイルのおしゃれなトイレ・洗面所 (青いキャビネット、一体型トイレ 、白い壁、ラミネートの床、茶色い床、造り付け洗面台、壁紙、フラットパネル扉のキャビネット、白い洗面カウンター) の写真
ローリーにあるお手頃価格の小さなコンテンポラリースタイルのおしゃれなトイレ・洗面所 (青いキャビネット、一体型トイレ 、白い壁、ラミネートの床、茶色い床、造り付け洗面台、壁紙、フラットパネル扉のキャビネット、白い洗面カウンター) の写真
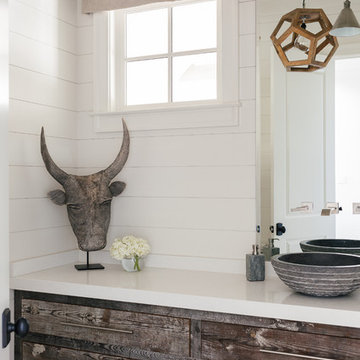
Willet Photography
アトランタにある高級な広いトランジショナルスタイルのおしゃれなトイレ・洗面所 (ヴィンテージ仕上げキャビネット、ベッセル式洗面器、フラットパネル扉のキャビネット、白いタイル、白い壁、人工大理石カウンター、茶色い床、ラミネートの床、白い洗面カウンター) の写真
アトランタにある高級な広いトランジショナルスタイルのおしゃれなトイレ・洗面所 (ヴィンテージ仕上げキャビネット、ベッセル式洗面器、フラットパネル扉のキャビネット、白いタイル、白い壁、人工大理石カウンター、茶色い床、ラミネートの床、白い洗面カウンター) の写真
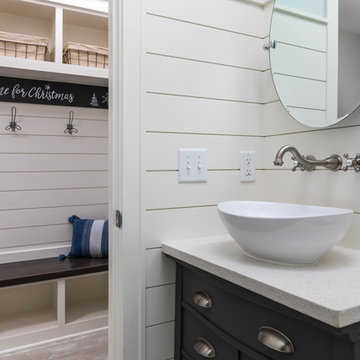
Half bathroom with white shiplap walls, wall-mounted stainless steel faucet, and white quartz counter with flint (dark gray) cabinets
グランドラピッズにあるお手頃価格の中くらいなモダンスタイルのおしゃれなトイレ・洗面所 (フラットパネル扉のキャビネット、グレーのキャビネット、分離型トイレ、白い壁、ラミネートの床、ベッセル式洗面器、クオーツストーンの洗面台、ベージュの床) の写真
グランドラピッズにあるお手頃価格の中くらいなモダンスタイルのおしゃれなトイレ・洗面所 (フラットパネル扉のキャビネット、グレーのキャビネット、分離型トイレ、白い壁、ラミネートの床、ベッセル式洗面器、クオーツストーンの洗面台、ベージュの床) の写真

Our clients are a family of four living in a four bedroom substantially sized detached home. Although their property has adequate bedroom space for them and their two children, the layout of the downstairs living space was not functional and it obstructed their everyday life, making entertaining and family gatherings difficult.
Our brief was to maximise the potential of their property to develop much needed quality family space and turn their non functional house into their forever family home.
Concept
The couple aspired to increase the size of the their property to create a modern family home with four generously sized bedrooms and a larger downstairs open plan living space to enhance their family life.
The development of the design for the extension to the family living space intended to emulate the style and character of the adjacent 1970s housing, with particular features being given a contemporary modern twist.
Our Approach
The client’s home is located in a quiet cul-de-sac on a suburban housing estate. Their home nestles into its well-established site, with ample space between the neighbouring properties and has considerable garden space to the rear, allowing the design to take full advantage of the land available.
The levels of the site were perfect for developing a generous amount of floor space as a new extension to the property, with little restrictions to the layout & size of the site.
The size and layout of the site presented the opportunity to substantially extend and reconfigure the family home to create a series of dynamic living spaces oriented towards the large, south-facing garden.
The new family living space provides:
Four generous bedrooms
Master bedroom with en-suite toilet and shower facilities.
Fourth/ guest bedroom with French doors opening onto a first floor balcony.
Large open plan kitchen and family accommodation
Large open plan dining and living area
Snug, cinema or play space
Open plan family space with bi-folding doors that open out onto decked garden space
Light and airy family space, exploiting the south facing rear aspect with the full width bi-fold doors and roof lights in the extended upstairs rooms.
The design of the newly extended family space complements the style & character of the surrounding residential properties with plain windows, doors and brickwork to emulate the general theme of the local area.
Careful design consideration has been given to the neighbouring properties throughout the scheme. The scale and proportions of the newly extended home corresponds well with the adjacent properties.
The new generous family living space to the rear of the property bears no visual impact on the streetscape, yet the design responds to the living patterns of the family providing them with the tailored forever home they dreamed of.
Find out what our clients' say here
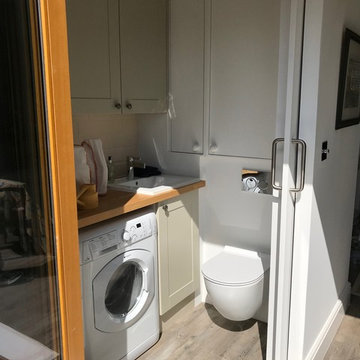
Sara Levy
ロンドンにある低価格の小さなコンテンポラリースタイルのおしゃれなトイレ・洗面所 (フラットパネル扉のキャビネット、白いキャビネット、壁掛け式トイレ、ベージュのタイル、セラミックタイル、白い壁、ラミネートの床、オーバーカウンターシンク、木製洗面台、茶色い床、ブラウンの洗面カウンター) の写真
ロンドンにある低価格の小さなコンテンポラリースタイルのおしゃれなトイレ・洗面所 (フラットパネル扉のキャビネット、白いキャビネット、壁掛け式トイレ、ベージュのタイル、セラミックタイル、白い壁、ラミネートの床、オーバーカウンターシンク、木製洗面台、茶色い床、ブラウンの洗面カウンター) の写真
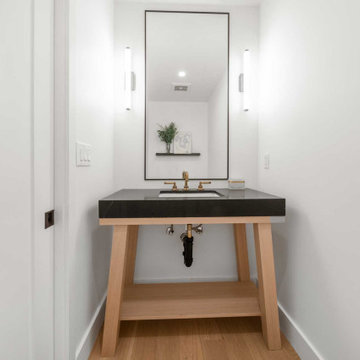
ロサンゼルスにあるお手頃価格の中くらいなトランジショナルスタイルのおしゃれなトイレ・洗面所 (フラットパネル扉のキャビネット、黒いキャビネット、一体型トイレ 、白い壁、ラミネートの床、アンダーカウンター洗面器、クオーツストーンの洗面台、グレーの床、黒い洗面カウンター、フローティング洗面台) の写真
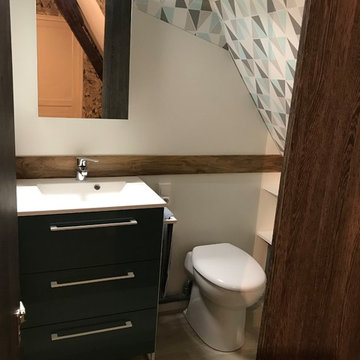
Ségolène GOGO
ルアーブルにある低価格の小さなコンテンポラリースタイルのおしゃれなトイレ・洗面所 (フラットパネル扉のキャビネット、茶色いキャビネット、一体型トイレ 、白い壁、ラミネートの床、壁付け型シンク、タイルの洗面台、茶色い床、白い洗面カウンター) の写真
ルアーブルにある低価格の小さなコンテンポラリースタイルのおしゃれなトイレ・洗面所 (フラットパネル扉のキャビネット、茶色いキャビネット、一体型トイレ 、白い壁、ラミネートの床、壁付け型シンク、タイルの洗面台、茶色い床、白い洗面カウンター) の写真
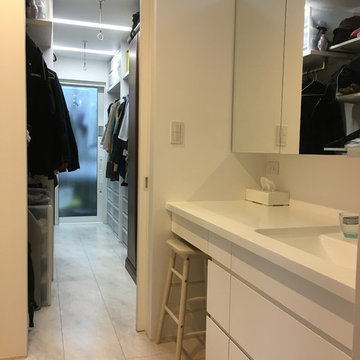
東京都下にあるシャビーシック調のおしゃれなトイレ・洗面所 (フラットパネル扉のキャビネット、白いキャビネット、白い壁、ラミネートの床、アンダーカウンター洗面器、人工大理石カウンター、白い床、白い洗面カウンター) の写真
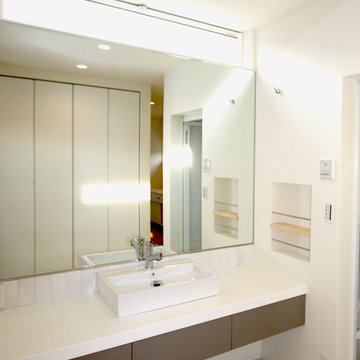
他の地域にあるモダンスタイルのおしゃれなトイレ・洗面所 (フラットパネル扉のキャビネット、グレーのキャビネット、白いタイル、磁器タイル、白い壁、ラミネートの床、ベッセル式洗面器、ラミネートカウンター、ベージュの床) の写真
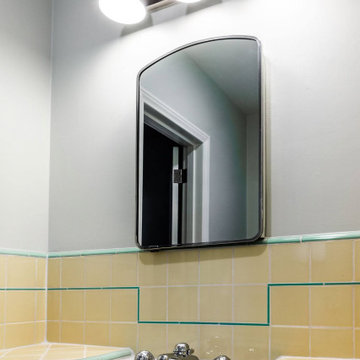
フェニックスにある中くらいなトランジショナルスタイルのおしゃれなトイレ・洗面所 (フラットパネル扉のキャビネット、白いキャビネット、マルチカラーのタイル、セラミックタイル、白い壁、ラミネートの床、アンダーカウンター洗面器、タイルの洗面台、茶色い床、マルチカラーの洗面カウンター、造り付け洗面台) の写真
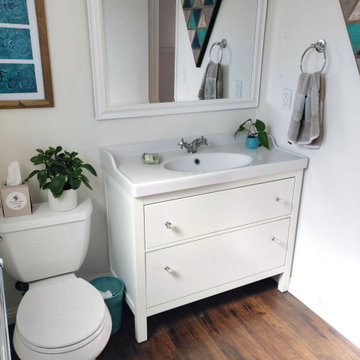
Contemporary bathroom in whites and aqua blue. Diamond artwork
オレンジカウンティにある低価格の小さなカントリー風のおしゃれなトイレ・洗面所 (フラットパネル扉のキャビネット、黄色いキャビネット、白い壁、ラミネートの床、一体型シンク、人工大理石カウンター、茶色い床、独立型洗面台) の写真
オレンジカウンティにある低価格の小さなカントリー風のおしゃれなトイレ・洗面所 (フラットパネル扉のキャビネット、黄色いキャビネット、白い壁、ラミネートの床、一体型シンク、人工大理石カウンター、茶色い床、独立型洗面台) の写真
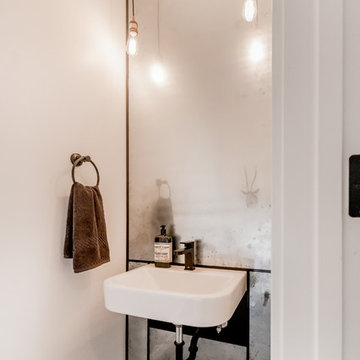
D&M Images
他の地域にある小さなミッドセンチュリースタイルのおしゃれなトイレ・洗面所 (フラットパネル扉のキャビネット、一体型トイレ 、白い壁、ラミネートの床、コンソール型シンク、黒い床) の写真
他の地域にある小さなミッドセンチュリースタイルのおしゃれなトイレ・洗面所 (フラットパネル扉のキャビネット、一体型トイレ 、白い壁、ラミネートの床、コンソール型シンク、黒い床) の写真
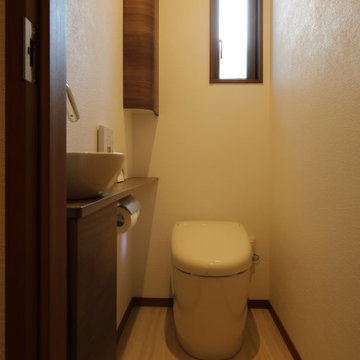
他の地域にある高級な広いモダンスタイルのおしゃれなトイレ・洗面所 (フラットパネル扉のキャビネット、濃色木目調キャビネット、一体型トイレ 、青いタイル、ガラスタイル、白い壁、ラミネートの床、一体型シンク、ラミネートカウンター、ベージュの床、ブラウンの洗面カウンター、造り付け洗面台、クロスの天井、壁紙) の写真
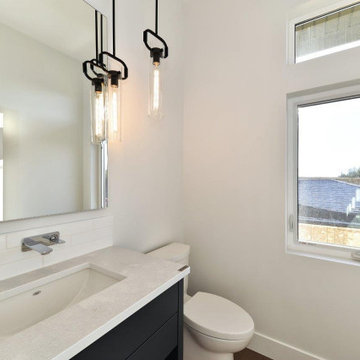
他の地域にある高級な中くらいなトラディショナルスタイルのおしゃれなトイレ・洗面所 (フラットパネル扉のキャビネット、黒いキャビネット、一体型トイレ 、白いタイル、サブウェイタイル、白い壁、ラミネートの床、アンダーカウンター洗面器、珪岩の洗面台、茶色い床、白い洗面カウンター、造り付け洗面台) の写真
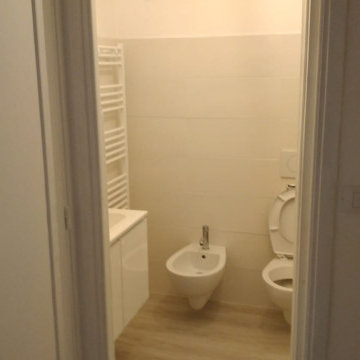
ニースにある中くらいなコンテンポラリースタイルのおしゃれなトイレ・洗面所 (フラットパネル扉のキャビネット、白いキャビネット、壁掛け式トイレ、白いタイル、白い壁、ラミネートの床、オーバーカウンターシンク、白い床、フローティング洗面台) の写真
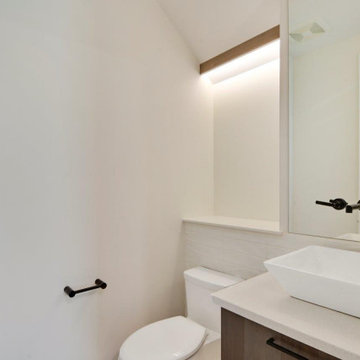
他の地域にある低価格の小さなモダンスタイルのおしゃれなトイレ・洗面所 (フラットパネル扉のキャビネット、茶色いキャビネット、一体型トイレ 、白いタイル、サブウェイタイル、白い壁、ラミネートの床、ベッセル式洗面器、人工大理石カウンター、白い洗面カウンター、造り付け洗面台) の写真
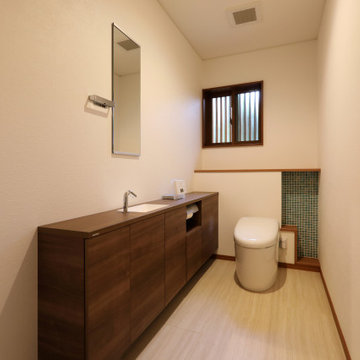
他の地域にある高級な広いモダンスタイルのおしゃれなトイレ・洗面所 (フラットパネル扉のキャビネット、濃色木目調キャビネット、一体型トイレ 、青いタイル、ガラスタイル、白い壁、ラミネートの床、一体型シンク、ラミネートカウンター、ベージュの床、ブラウンの洗面カウンター、造り付け洗面台、クロスの天井、壁紙) の写真
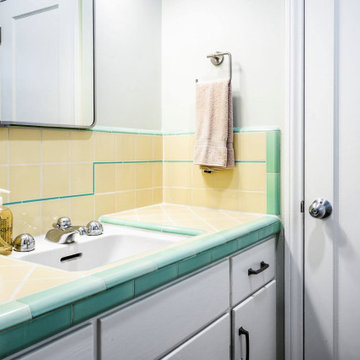
フェニックスにある中くらいなトランジショナルスタイルのおしゃれなトイレ・洗面所 (フラットパネル扉のキャビネット、白いキャビネット、マルチカラーのタイル、セラミックタイル、白い壁、ラミネートの床、アンダーカウンター洗面器、タイルの洗面台、茶色い床、マルチカラーの洗面カウンター、造り付け洗面台) の写真

他の地域にある小さなミッドセンチュリースタイルのおしゃれなトイレ・洗面所 (フラットパネル扉のキャビネット、白いキャビネット、黄色いタイル、木目調タイル、白い壁、ラミネートの床、オーバーカウンターシンク、人工大理石カウンター、白い床、白い洗面カウンター、独立型洗面台、クロスの天井、壁紙) の写真
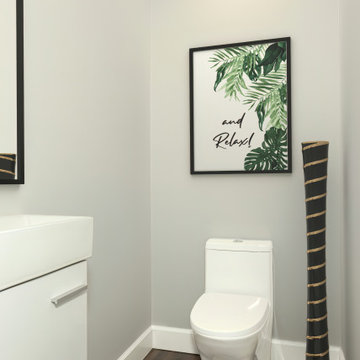
A classical garage conversion to an ADU (Guest unit). This 524sq. garage was a prime candidate for such a transformation due to the extra 100+sq. that is not common with most detached garage units.
This extra room allowed us to design the perfect layout of 1br+1.5bath.
The bathrooms were designed in the classical European layout of main bathroom to house the shower, the vanity and the laundry machines while a secondary smaller room houses the toilet and an additional small wall mounted vanity, this layout is perfect for entertaining guest in the small backyard guest unit.
The kitchen is a single line setup with room for full size appliances.
The main Livingroom and kitchen area boasts high ceiling with exposed Elder wood beam cover and many windows to welcome the southern sun rays into the living space.
トイレ・洗面所 (フラットパネル扉のキャビネット、ラミネートの床、白い壁) の写真
1