トイレ・洗面所 (インセット扉のキャビネット、ガラス扉のキャビネット、ライムストーンの床、無垢フローリング) の写真
絞り込み:
資材コスト
並び替え:今日の人気順
写真 1〜20 枚目(全 172 枚)
1/5

Stylish Productions
ワシントンD.C.にあるビーチスタイルのおしゃれなトイレ・洗面所 (インセット扉のキャビネット、白いキャビネット、マルチカラーの壁、無垢フローリング、アンダーカウンター洗面器、茶色い床、グレーの洗面カウンター、造り付け洗面台、羽目板の壁、壁紙) の写真
ワシントンD.C.にあるビーチスタイルのおしゃれなトイレ・洗面所 (インセット扉のキャビネット、白いキャビネット、マルチカラーの壁、無垢フローリング、アンダーカウンター洗面器、茶色い床、グレーの洗面カウンター、造り付け洗面台、羽目板の壁、壁紙) の写真
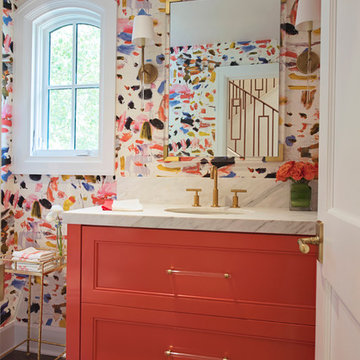
Wow! Pop of modern art in this traditional home! Coral color lacquered sink vanity compliments the home's original Sherle Wagner gilded greek key sink. What a treasure to be able to reuse this treasure of a sink! Lucite and gold play a supporting role to this amazing wallpaper! Powder Room favorite! Photographer Misha Hettie. Wallpaper is 'Arty' from Pierre Frey. Find details and sources for this bath in this feature story linked here: https://www.houzz.com/ideabooks/90312718/list/colorful-confetti-wallpaper-makes-for-a-cheerful-powder-room
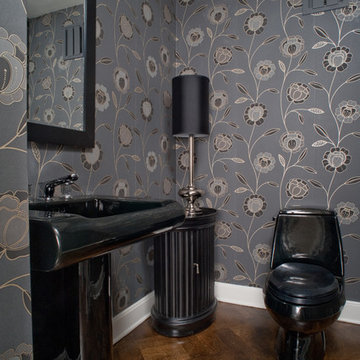
シカゴにある高級な小さなエクレクティックスタイルのおしゃれなトイレ・洗面所 (ペデスタルシンク、一体型トイレ 、グレーの壁、無垢フローリング、インセット扉のキャビネット、黒いキャビネット、ベージュのタイル、茶色い床) の写真

Powder Room below stair
ナッシュビルにある小さなトランジショナルスタイルのおしゃれなトイレ・洗面所 (インセット扉のキャビネット、青いキャビネット、無垢フローリング、ベッセル式洗面器、造り付け洗面台、クロスの天井、壁紙、マルチカラーの壁、茶色い床、白い洗面カウンター) の写真
ナッシュビルにある小さなトランジショナルスタイルのおしゃれなトイレ・洗面所 (インセット扉のキャビネット、青いキャビネット、無垢フローリング、ベッセル式洗面器、造り付け洗面台、クロスの天井、壁紙、マルチカラーの壁、茶色い床、白い洗面カウンター) の写真
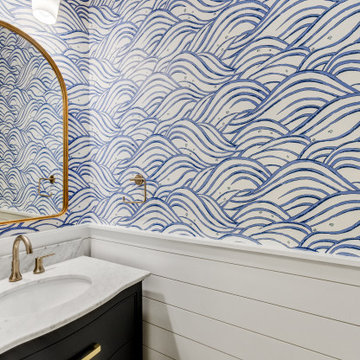
チャールストンにある小さなビーチスタイルのおしゃれなトイレ・洗面所 (インセット扉のキャビネット、青いキャビネット、青い壁、無垢フローリング、アンダーカウンター洗面器、大理石の洗面台、茶色い床、グレーの洗面カウンター、独立型洗面台、壁紙) の写真
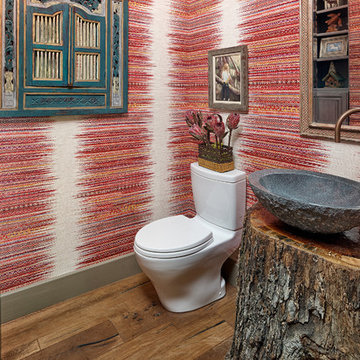
Holger Obenaus
ダラスにある高級な中くらいなサンタフェスタイルのおしゃれなトイレ・洗面所 (インセット扉のキャビネット、グレーのキャビネット、一体型トイレ 、赤いタイル、赤い壁、無垢フローリング、ベッセル式洗面器、木製洗面台、茶色い床、ブラウンの洗面カウンター) の写真
ダラスにある高級な中くらいなサンタフェスタイルのおしゃれなトイレ・洗面所 (インセット扉のキャビネット、グレーのキャビネット、一体型トイレ 、赤いタイル、赤い壁、無垢フローリング、ベッセル式洗面器、木製洗面台、茶色い床、ブラウンの洗面カウンター) の写真

The original footprint of this powder room was a tight fit- so we utilized space saving techniques like a wall mounted toilet, an 18" deep vanity and a new pocket door. Blue dot "Dumbo" wallpaper, weathered looking oak vanity and a wall mounted polished chrome faucet brighten this space and will make you want to linger for a bit.

The owners of this beautiful Johnson County home wanted to refresh their lower level powder room as well as create a new space for storing outdoor clothes and shoes.
Arlene Ladegaard and the Design Connection, Inc. team assisted with the transformation in this space with two distinct purposes as part of a much larger project on the first floor remodel in their home.
The knockout floral wallpaper in the powder room is the big wow! The homeowners also requested a large floor to ceiling cabinet for the storage area. To enhance the allure of this small space, the design team installed a Java-finish custom vanity with quartz countertops and high-end plumbing fixtures and sconces. Design Connection, Inc. provided; custom-cabinets, wallpaper, plumbing fixtures, a handmade custom mirror from a local company, lighting fixtures, installation of all materials and project management.
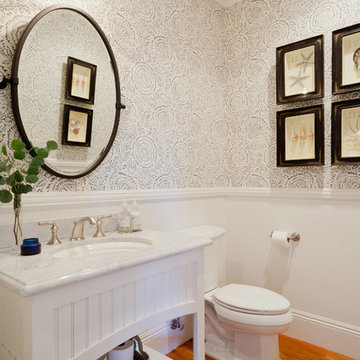
Amy Bartlam
ロサンゼルスにあるお手頃価格の小さなトラディショナルスタイルのおしゃれなトイレ・洗面所 (インセット扉のキャビネット、白いキャビネット、分離型トイレ、無垢フローリング、アンダーカウンター洗面器、大理石の洗面台) の写真
ロサンゼルスにあるお手頃価格の小さなトラディショナルスタイルのおしゃれなトイレ・洗面所 (インセット扉のキャビネット、白いキャビネット、分離型トイレ、無垢フローリング、アンダーカウンター洗面器、大理石の洗面台) の写真
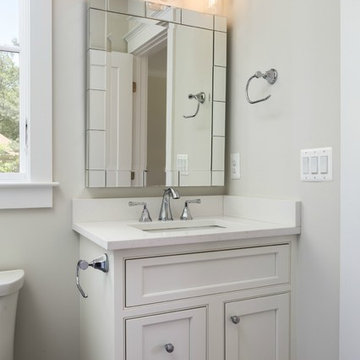
ワシントンD.C.にある中くらいなカントリー風のおしゃれなトイレ・洗面所 (インセット扉のキャビネット、白いキャビネット、分離型トイレ、ベージュの壁、無垢フローリング、アンダーカウンター洗面器、茶色い床) の写真
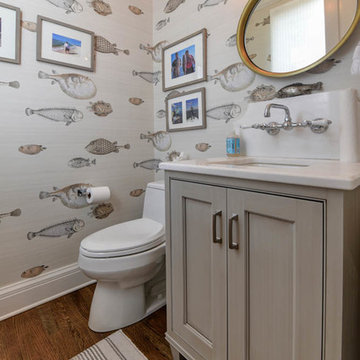
ニューオリンズにある中くらいなビーチスタイルのおしゃれなトイレ・洗面所 (インセット扉のキャビネット、茶色いキャビネット、マルチカラーの壁、無垢フローリング、アンダーカウンター洗面器、茶色い床、一体型トイレ 、人工大理石カウンター) の写真
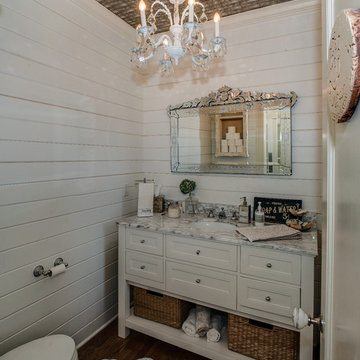
phoenix photographic
ウィルミントンにあるお手頃価格の中くらいなトラディショナルスタイルのおしゃれなトイレ・洗面所 (インセット扉のキャビネット、白いキャビネット、一体型トイレ 、白い壁、無垢フローリング、アンダーカウンター洗面器、クオーツストーンの洗面台、グレーの洗面カウンター) の写真
ウィルミントンにあるお手頃価格の中くらいなトラディショナルスタイルのおしゃれなトイレ・洗面所 (インセット扉のキャビネット、白いキャビネット、一体型トイレ 、白い壁、無垢フローリング、アンダーカウンター洗面器、クオーツストーンの洗面台、グレーの洗面カウンター) の写真
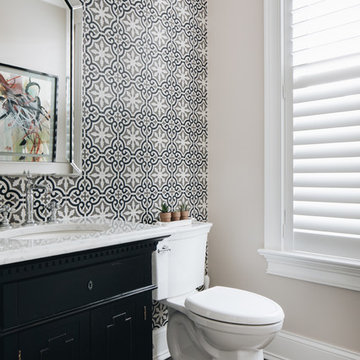
Photo by Stoffer Photography
シカゴにある小さなエクレクティックスタイルのおしゃれなトイレ・洗面所 (インセット扉のキャビネット、黒いキャビネット、分離型トイレ、マルチカラーのタイル、磁器タイル、グレーの壁、無垢フローリング、アンダーカウンター洗面器、大理石の洗面台、白い洗面カウンター) の写真
シカゴにある小さなエクレクティックスタイルのおしゃれなトイレ・洗面所 (インセット扉のキャビネット、黒いキャビネット、分離型トイレ、マルチカラーのタイル、磁器タイル、グレーの壁、無垢フローリング、アンダーカウンター洗面器、大理石の洗面台、白い洗面カウンター) の写真
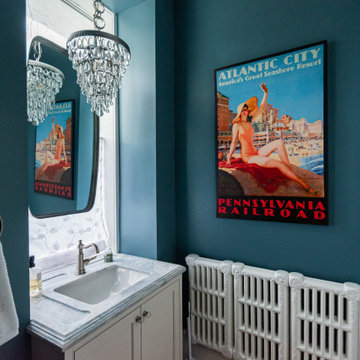
After removing a structural support beam in the center of this colonial home's kitchen Gardner/Fox designed and built an open, updated space with plenty of room for friends and family. The new design includes ample storage and counter space, as well as a coffee station and work desk. The renovation also included the installation of a new bar and updated powder room.
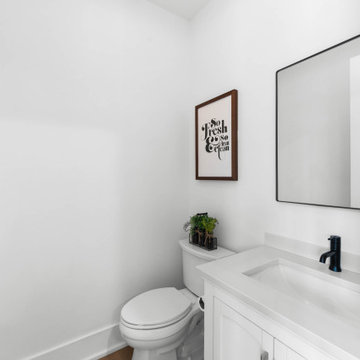
The powder room of The Durham Modern Farmhouse. View THD-1053: https://www.thehousedesigners.com/plan/1053/
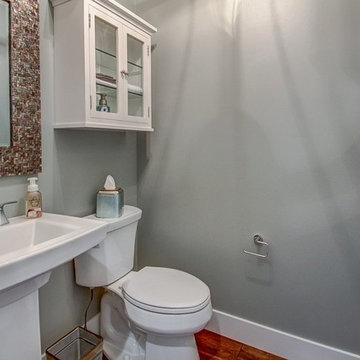
他の地域にある小さなトランジショナルスタイルのおしゃれなトイレ・洗面所 (ガラス扉のキャビネット、白いキャビネット、分離型トイレ、グレーの壁、無垢フローリング、ペデスタルシンク) の写真
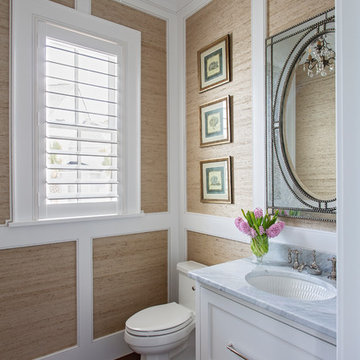
チャールストンにある中くらいなビーチスタイルのおしゃれなトイレ・洗面所 (インセット扉のキャビネット、白いキャビネット、一体型トイレ 、ベージュの壁、無垢フローリング、大理石の洗面台、茶色い床、グレーの洗面カウンター) の写真
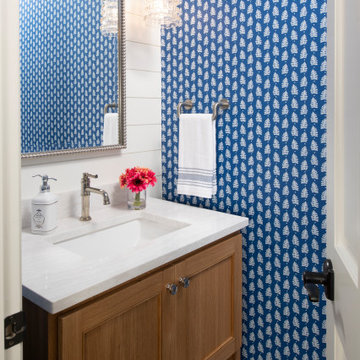
ミネアポリスにある小さなトラディショナルスタイルのおしゃれなトイレ・洗面所 (インセット扉のキャビネット、淡色木目調キャビネット、無垢フローリング、アンダーカウンター洗面器、クオーツストーンの洗面台、白い洗面カウンター、造り付け洗面台、壁紙) の写真

カルガリーにある高級なトランジショナルスタイルのおしゃれなトイレ・洗面所 (インセット扉のキャビネット、白いキャビネット、ベージュのタイル、トラバーチンタイル、ベージュの壁、無垢フローリング、アンダーカウンター洗面器、大理石の洗面台、茶色い床、ベージュのカウンター、独立型洗面台、パネル壁) の写真
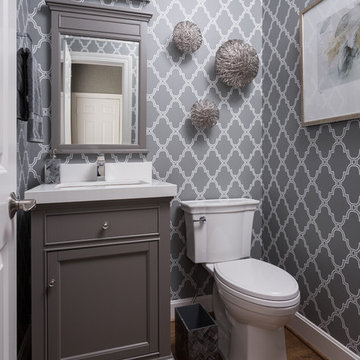
This powder room was transformed with new vanity, mirror, toilet, lighting, accessories and wall décor. Updating the powder room was a necessity. The wallpaper was selected for color, texture, and durability and makes for easy clean-up for this family of six. See all of the Before & After pics from this project here: http://www.designconnectioninc.com/main-level-transformation-a-design-connection-inc-featured-project/ Design Connection, Inc. provided: space planning, countertops, tile and stone, light fixtures, custom furniture, painting, hardwood floors and all other installations and as well project management.
トイレ・洗面所 (インセット扉のキャビネット、ガラス扉のキャビネット、ライムストーンの床、無垢フローリング) の写真
1