トイレ・洗面所 (全タイプのキャビネット扉、青いタイル、ガラスタイル) の写真
絞り込み:
資材コスト
並び替え:今日の人気順
写真 1〜20 枚目(全 69 枚)
1/4

This project began with an entire penthouse floor of open raw space which the clients had the opportunity to section off the piece that suited them the best for their needs and desires. As the design firm on the space, LK Design was intricately involved in determining the borders of the space and the way the floor plan would be laid out. Taking advantage of the southwest corner of the floor, we were able to incorporate three large balconies, tremendous views, excellent light and a layout that was open and spacious. There is a large master suite with two large dressing rooms/closets, two additional bedrooms, one and a half additional bathrooms, an office space, hearth room and media room, as well as the large kitchen with oversized island, butler's pantry and large open living room. The clients are not traditional in their taste at all, but going completely modern with simple finishes and furnishings was not their style either. What was produced is a very contemporary space with a lot of visual excitement. Every room has its own distinct aura and yet the whole space flows seamlessly. From the arched cloud structure that floats over the dining room table to the cathedral type ceiling box over the kitchen island to the barrel ceiling in the master bedroom, LK Design created many features that are unique and help define each space. At the same time, the open living space is tied together with stone columns and built-in cabinetry which are repeated throughout that space. Comfort, luxury and beauty were the key factors in selecting furnishings for the clients. The goal was to provide furniture that complimented the space without fighting it.
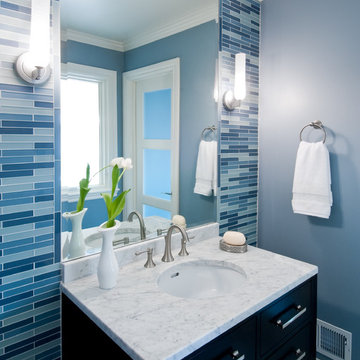
Hillsborough home
Powder room
Glass tile wall
Marble countertop
Interior Design: RKI Interior Design
Architect: Stewart & Associates
Photo: Dean Birinyi

The homeowners sought to create a modest, modern, lakeside cottage, nestled into a narrow lot in Tonka Bay. The site inspired a modified shotgun-style floor plan, with rooms laid out in succession from front to back. Simple and authentic materials provide a soft and inviting palette for this modern home. Wood finishes in both warm and soft grey tones complement a combination of clean white walls, blue glass tiles, steel frames, and concrete surfaces. Sustainable strategies were incorporated to provide healthy living and a net-positive-energy-use home. Onsite geothermal, solar panels, battery storage, insulation systems, and triple-pane windows combine to provide independence from frequent power outages and supply excess power to the electrical grid.
Photos by Corey Gaffer
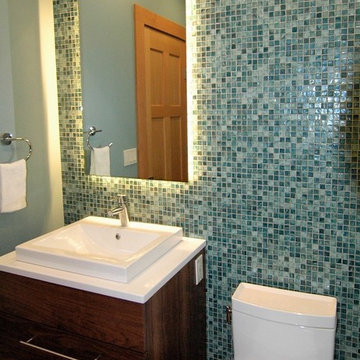
ポートランド(メイン)にある高級な小さなトランジショナルスタイルのおしゃれなトイレ・洗面所 (家具調キャビネット、濃色木目調キャビネット、一体型トイレ 、青いタイル、ガラスタイル、緑の壁、無垢フローリング、クオーツストーンの洗面台、ベッセル式洗面器、茶色い床) の写真
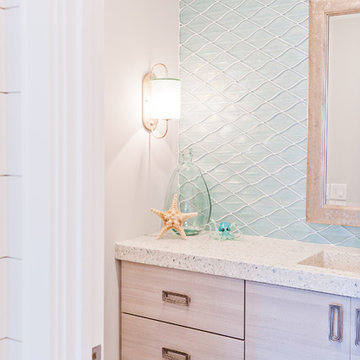
ジャクソンビルにある高級な中くらいなビーチスタイルのおしゃれなトイレ・洗面所 (フラットパネル扉のキャビネット、淡色木目調キャビネット、青いタイル、ガラスタイル、一体型シンク、テラゾーの洗面台) の写真

Guest Bath
Divine Design Center
Photography by Keitaro Yoshioka
ボストンにある高級な中くらいなモダンスタイルのおしゃれなトイレ・洗面所 (フラットパネル扉のキャビネット、白いキャビネット、一体型トイレ 、青いタイル、ガラスタイル、青い壁、スレートの床、アンダーカウンター洗面器、クオーツストーンの洗面台、マルチカラーの床、グレーの洗面カウンター) の写真
ボストンにある高級な中くらいなモダンスタイルのおしゃれなトイレ・洗面所 (フラットパネル扉のキャビネット、白いキャビネット、一体型トイレ 、青いタイル、ガラスタイル、青い壁、スレートの床、アンダーカウンター洗面器、クオーツストーンの洗面台、マルチカラーの床、グレーの洗面カウンター) の写真

A floating walnut vanity with antique brass ring pulls. White quartz countertop. Antique Grey Limestone vessel sink. Wall-mounted brushed nickle faucet. Black rimmed oval mirror. Herringbone laid slate blue tile backsplash and vintage deco tile floor.

bob narod
ワシントンD.C.にあるお手頃価格の中くらいなコンテンポラリースタイルのおしゃれなトイレ・洗面所 (一体型シンク、フラットパネル扉のキャビネット、濃色木目調キャビネット、ガラスの洗面台、青いタイル、ガラスタイル、白い壁、トラバーチンの床、ベージュの床、ターコイズの洗面カウンター) の写真
ワシントンD.C.にあるお手頃価格の中くらいなコンテンポラリースタイルのおしゃれなトイレ・洗面所 (一体型シンク、フラットパネル扉のキャビネット、濃色木目調キャビネット、ガラスの洗面台、青いタイル、ガラスタイル、白い壁、トラバーチンの床、ベージュの床、ターコイズの洗面カウンター) の写真

ジャクソンビルにある中くらいなビーチスタイルのおしゃれなトイレ・洗面所 (家具調キャビネット、中間色木目調キャビネット、分離型トイレ、青いタイル、緑のタイル、ガラスタイル、青い壁、無垢フローリング、一体型シンク、人工大理石カウンター、茶色い床) の写真
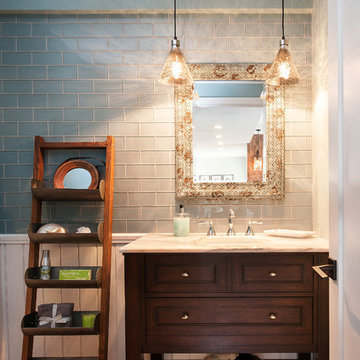
サンディエゴにある中くらいなトランジショナルスタイルのおしゃれなトイレ・洗面所 (青い壁、無垢フローリング、アンダーカウンター洗面器、インセット扉のキャビネット、青いタイル、ガラスタイル、大理石の洗面台、濃色木目調キャビネット、茶色い床) の写真
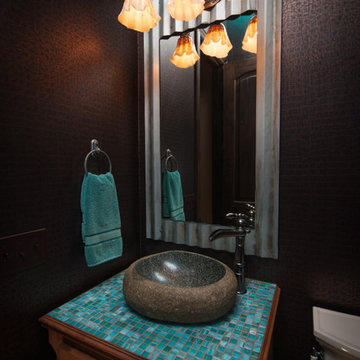
オクラホマシティにある小さなエクレクティックスタイルのおしゃれなトイレ・洗面所 (ベッセル式洗面器、レイズドパネル扉のキャビネット、中間色木目調キャビネット、タイルの洗面台、青いタイル、ガラスタイル、茶色い壁、分離型トイレ) の写真
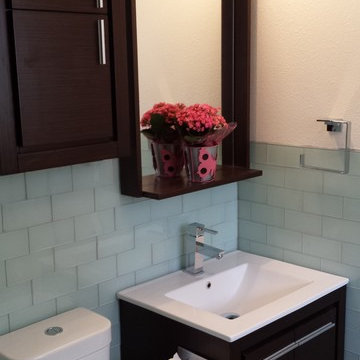
デンバーにあるお手頃価格の小さなトランジショナルスタイルのおしゃれなトイレ・洗面所 (フラットパネル扉のキャビネット、濃色木目調キャビネット、青いタイル、ガラスタイル、白い壁、一体型シンク、人工大理石カウンター、分離型トイレ) の写真
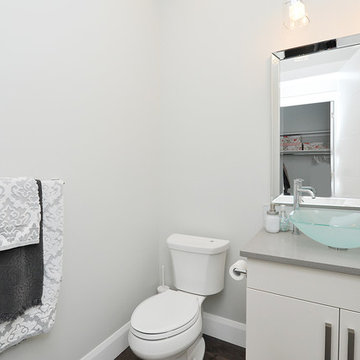
カルガリーにあるお手頃価格の中くらいなモダンスタイルのおしゃれなトイレ・洗面所 (フラットパネル扉のキャビネット、白いキャビネット、分離型トイレ、青いタイル、ガラスタイル、グレーの壁、濃色無垢フローリング、ベッセル式洗面器、珪岩の洗面台、茶色い床、グレーの洗面カウンター) の写真
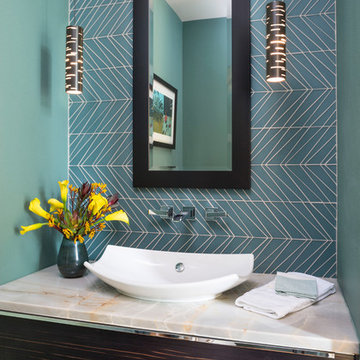
デンバーにあるコンテンポラリースタイルのおしゃれなトイレ・洗面所 (フラットパネル扉のキャビネット、濃色木目調キャビネット、小便器、青いタイル、ガラスタイル、青い壁、無垢フローリング、ベッセル式洗面器、茶色い床、グレーの洗面カウンター) の写真
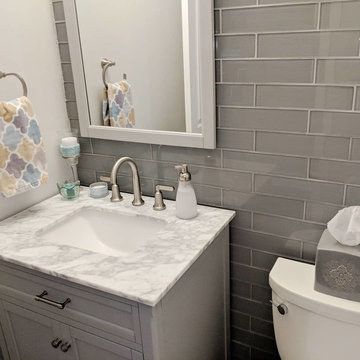
Color Joy Interiors LLC
インディアナポリスにあるお手頃価格の小さなコンテンポラリースタイルのおしゃれなトイレ・洗面所 (フラットパネル扉のキャビネット、グレーのキャビネット、分離型トイレ、青いタイル、ガラスタイル、グレーの壁、ラミネートの床、アンダーカウンター洗面器、大理石の洗面台、グレーの床、白い洗面カウンター) の写真
インディアナポリスにあるお手頃価格の小さなコンテンポラリースタイルのおしゃれなトイレ・洗面所 (フラットパネル扉のキャビネット、グレーのキャビネット、分離型トイレ、青いタイル、ガラスタイル、グレーの壁、ラミネートの床、アンダーカウンター洗面器、大理石の洗面台、グレーの床、白い洗面カウンター) の写真
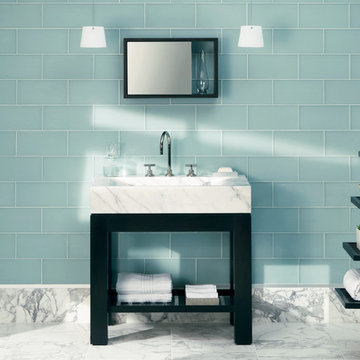
デンバーにある中くらいなコンテンポラリースタイルのおしゃれなトイレ・洗面所 (オープンシェルフ、黒いキャビネット、青いタイル、ガラスタイル、大理石の床、一体型シンク、大理石の洗面台) の写真
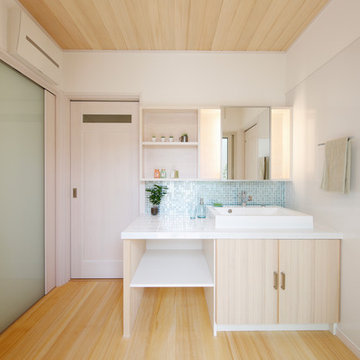
たかだの森モデルハウス
他の地域にあるお手頃価格の中くらいなコンテンポラリースタイルのおしゃれなトイレ・洗面所 (インセット扉のキャビネット、ベージュのキャビネット、青いタイル、ガラスタイル、白い壁、淡色無垢フローリング、ベッセル式洗面器、タイルの洗面台、ベージュの床、白い洗面カウンター) の写真
他の地域にあるお手頃価格の中くらいなコンテンポラリースタイルのおしゃれなトイレ・洗面所 (インセット扉のキャビネット、ベージュのキャビネット、青いタイル、ガラスタイル、白い壁、淡色無垢フローリング、ベッセル式洗面器、タイルの洗面台、ベージュの床、白い洗面カウンター) の写真
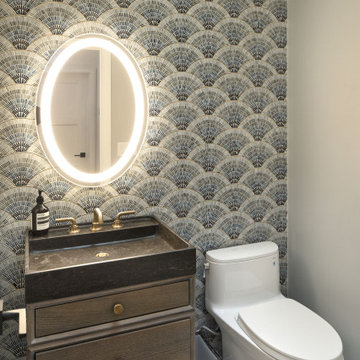
サンフランシスコにある高級な小さなトランジショナルスタイルのおしゃれなトイレ・洗面所 (家具調キャビネット、茶色いキャビネット、一体型トイレ 、青いタイル、ガラスタイル、白い壁、大理石の床、一体型シンク、ライムストーンの洗面台、青い床、黒い洗面カウンター、独立型洗面台) の写真
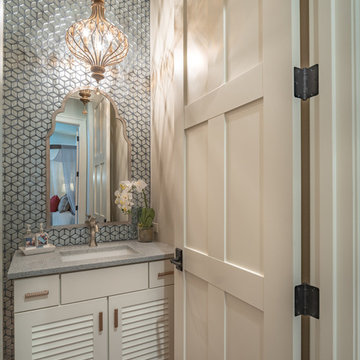
Photography by Steven Paul
ポートランドにある小さなトランジショナルスタイルのおしゃれなトイレ・洗面所 (ルーバー扉のキャビネット、白いキャビネット、青いタイル、ガラスタイル、無垢フローリング、アンダーカウンター洗面器、クオーツストーンの洗面台、グレーの洗面カウンター) の写真
ポートランドにある小さなトランジショナルスタイルのおしゃれなトイレ・洗面所 (ルーバー扉のキャビネット、白いキャビネット、青いタイル、ガラスタイル、無垢フローリング、アンダーカウンター洗面器、クオーツストーンの洗面台、グレーの洗面カウンター) の写真
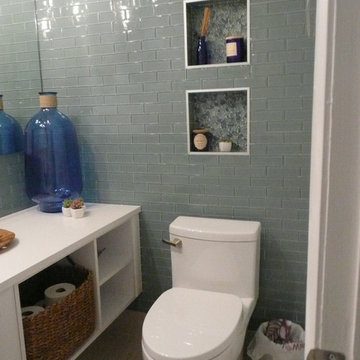
Bright Powder Room with Beach theme
マイアミにあるお手頃価格の中くらいなビーチスタイルのおしゃれなトイレ・洗面所 (フラットパネル扉のキャビネット、白いキャビネット、一体型トイレ 、青いタイル、ガラスタイル、白い壁、セラミックタイルの床、ベッセル式洗面器、クオーツストーンの洗面台、白い洗面カウンター) の写真
マイアミにあるお手頃価格の中くらいなビーチスタイルのおしゃれなトイレ・洗面所 (フラットパネル扉のキャビネット、白いキャビネット、一体型トイレ 、青いタイル、ガラスタイル、白い壁、セラミックタイルの床、ベッセル式洗面器、クオーツストーンの洗面台、白い洗面カウンター) の写真
トイレ・洗面所 (全タイプのキャビネット扉、青いタイル、ガラスタイル) の写真
1