トイレ・洗面所 (白いキャビネット、ガラス板タイル、ボーダータイル) の写真
絞り込み:
資材コスト
並び替え:今日の人気順
写真 1〜20 枚目(全 63 枚)
1/4

This powder room transformation features a navy grasscloth wallpaper, a white vanity with drawer storage, and a penny tile.
ボストンにある高級な小さなトランジショナルスタイルのおしゃれなトイレ・洗面所 (フラットパネル扉のキャビネット、白いキャビネット、一体型トイレ 、青いタイル、ガラス板タイル、青い壁、セラミックタイルの床、アンダーカウンター洗面器、ベージュの床) の写真
ボストンにある高級な小さなトランジショナルスタイルのおしゃれなトイレ・洗面所 (フラットパネル扉のキャビネット、白いキャビネット、一体型トイレ 、青いタイル、ガラス板タイル、青い壁、セラミックタイルの床、アンダーカウンター洗面器、ベージュの床) の写真

This powder room was converted from a full bath as part of a whole house renovation.
ローリーにある高級な広いトランジショナルスタイルのおしゃれなトイレ・洗面所 (家具調キャビネット、白いキャビネット、白いタイル、ベージュのタイル、ベージュの壁、濃色無垢フローリング、アンダーカウンター洗面器、大理石の洗面台、ボーダータイル) の写真
ローリーにある高級な広いトランジショナルスタイルのおしゃれなトイレ・洗面所 (家具調キャビネット、白いキャビネット、白いタイル、ベージュのタイル、ベージュの壁、濃色無垢フローリング、アンダーカウンター洗面器、大理石の洗面台、ボーダータイル) の写真
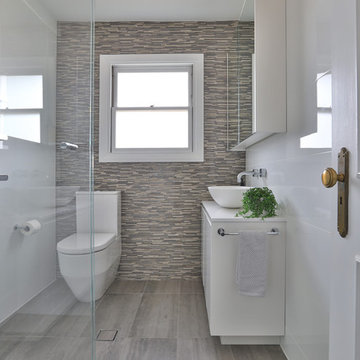
Jack Scott
シドニーにある高級な中くらいなコンテンポラリースタイルのおしゃれなトイレ・洗面所 (白いキャビネット、セラミックタイルの床、クオーツストーンの洗面台、グレーの床、白い洗面カウンター、分離型トイレ、ベージュのタイル、フラットパネル扉のキャビネット、ボーダータイル、ベッセル式洗面器) の写真
シドニーにある高級な中くらいなコンテンポラリースタイルのおしゃれなトイレ・洗面所 (白いキャビネット、セラミックタイルの床、クオーツストーンの洗面台、グレーの床、白い洗面カウンター、分離型トイレ、ベージュのタイル、フラットパネル扉のキャビネット、ボーダータイル、ベッセル式洗面器) の写真
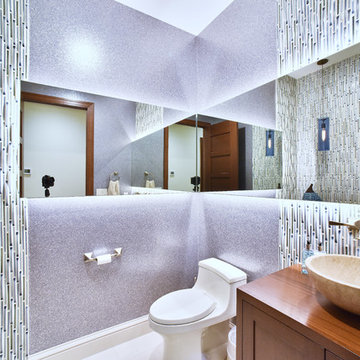
For the guest powder room we used mica wallpaper with handcrafted tiles running in wide vertical stripes. The lights installed behind the mirrors bring out the dimension of the tiles and give the mica wallpaper a great shimmer. The cabinetry is all custom designed mahogany.
RaRah Photo
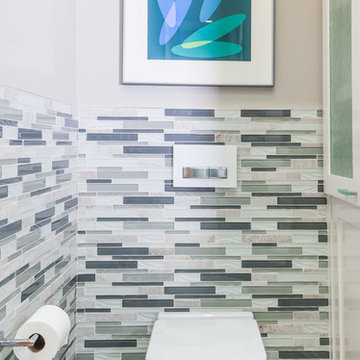
This small guest bathroom features a glass-tile mosaic wainscoting that divides the wall in two. With limited space in this bathroom, a wall-mounted single-piece toilet and cabinet storage help to maximize the space.
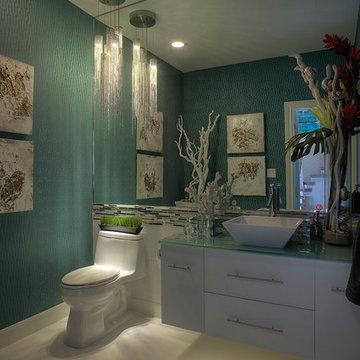
The Design Firm
ヒューストンにあるコンテンポラリースタイルのおしゃれなトイレ・洗面所 (ベッセル式洗面器、フラットパネル扉のキャビネット、白いキャビネット、ガラスの洗面台、一体型トイレ 、白いタイル、青い壁、磁器タイルの床、ボーダータイル) の写真
ヒューストンにあるコンテンポラリースタイルのおしゃれなトイレ・洗面所 (ベッセル式洗面器、フラットパネル扉のキャビネット、白いキャビネット、ガラスの洗面台、一体型トイレ 、白いタイル、青い壁、磁器タイルの床、ボーダータイル) の写真
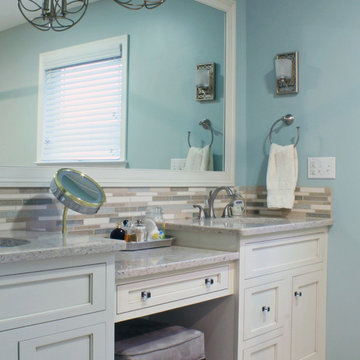
ニューヨークにある小さなトランジショナルスタイルのおしゃれなトイレ・洗面所 (落し込みパネル扉のキャビネット、白いキャビネット、マルチカラーのタイル、ボーダータイル、青い壁、アンダーカウンター洗面器、クオーツストーンの洗面台) の写真
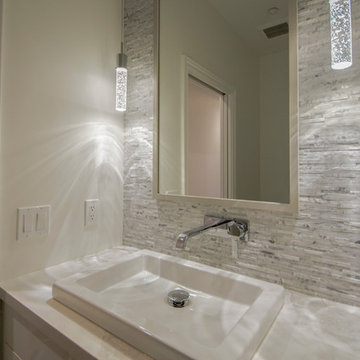
My House Design/Build Team | www.myhousedesignbuild.com | 604-694-6873 | Liz Dehn Photography
バンクーバーにある小さなコンテンポラリースタイルのおしゃれなトイレ・洗面所 (フラットパネル扉のキャビネット、白いキャビネット、白いタイル、白い壁、クオーツストーンの洗面台、ボーダータイル、ベッセル式洗面器) の写真
バンクーバーにある小さなコンテンポラリースタイルのおしゃれなトイレ・洗面所 (フラットパネル扉のキャビネット、白いキャビネット、白いタイル、白い壁、クオーツストーンの洗面台、ボーダータイル、ベッセル式洗面器) の写真
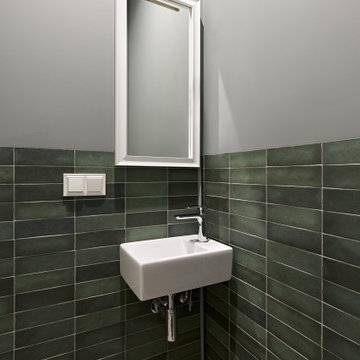
サンクトペテルブルクにある低価格の小さなトランジショナルスタイルのおしゃれなトイレ・洗面所 (オープンシェルフ、白いキャビネット、壁掛け式トイレ、緑のタイル、ボーダータイル、グレーの壁、セラミックタイルの床、壁付け型シンク、マルチカラーの床、白い洗面カウンター、独立型洗面台、壁紙) の写真
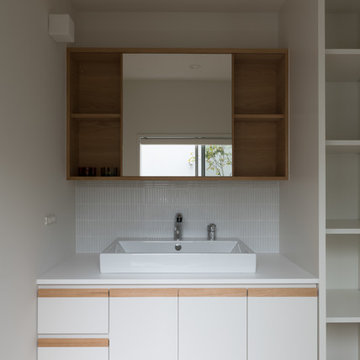
他の地域にあるモダンスタイルのおしゃれなトイレ・洗面所 (フラットパネル扉のキャビネット、白いキャビネット、白いタイル、ボーダータイル、白い壁、ベッセル式洗面器、ベージュの床) の写真
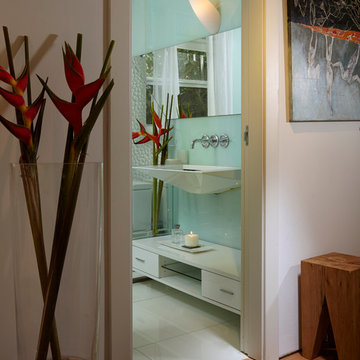
Aventura Magazine said:
In the master bedroom, the subtle use of color keeps the mood serene. The modern king-sized bed is from B@B Italia. The Willy Dilly Lamp is by Ingo Maurer and the white Oregani linens were purchased at Luminaire.
In order to achieve the luxury of the natural environment, she extensively renovated the front of the house and the back door area leading to the pool. In the front sections, Corredor wanted to look out-doors and see green from wherever she was seated.
Throughout the house, she created several architectural siting areas using a variety of architectural and creative devices. One of the sting areas was greatly expanded by adding two marble slabs to extend the room, which leads directly outdoors. From one door next to unique vertical shelf filled with stacked books. Corredor and her husband can pass through paradise to a bedroom/office area.
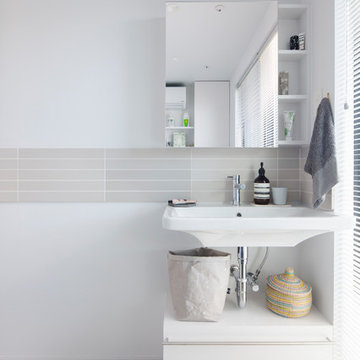
Photo by:Brian Sawazaki Photography
東京23区にあるモダンスタイルのおしゃれなトイレ・洗面所 (フラットパネル扉のキャビネット、白いキャビネット、一体型トイレ 、ボーダータイル、白い壁、セメントタイルの床、壁付け型シンク、グレーの床) の写真
東京23区にあるモダンスタイルのおしゃれなトイレ・洗面所 (フラットパネル扉のキャビネット、白いキャビネット、一体型トイレ 、ボーダータイル、白い壁、セメントタイルの床、壁付け型シンク、グレーの床) の写真
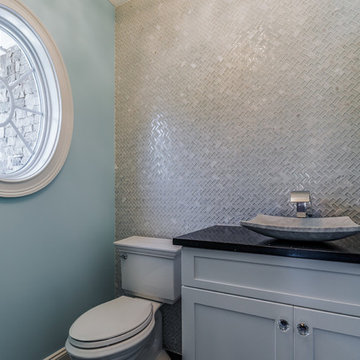
Spectacular Powder Room featuring glass tile accent wall in herringbone pattern, with mix of glass and marble. Matching white carrera marble vessel sink. Stylish waterfall faucet. White vanity cabinet, topped with black quartz, and crystal knob accents. Powder blue walls, oval window, and crystal chandelier. By Larosa Built Homes
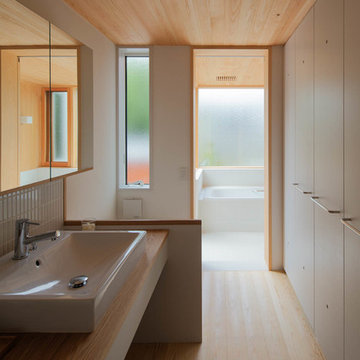
photo by Kenichi Suzuki
横浜にある高級な中くらいな北欧スタイルのおしゃれなトイレ・洗面所 (フラットパネル扉のキャビネット、白いキャビネット、一体型トイレ 、白いタイル、ボーダータイル、白い壁、淡色無垢フローリング、ペデスタルシンク、木製洗面台、ベージュの床) の写真
横浜にある高級な中くらいな北欧スタイルのおしゃれなトイレ・洗面所 (フラットパネル扉のキャビネット、白いキャビネット、一体型トイレ 、白いタイル、ボーダータイル、白い壁、淡色無垢フローリング、ペデスタルシンク、木製洗面台、ベージュの床) の写真

ニューヨークにあるお手頃価格の小さなコンテンポラリースタイルのおしゃれなトイレ・洗面所 (フラットパネル扉のキャビネット、白いキャビネット、一体型トイレ 、グレーのタイル、ガラス板タイル、白い壁、無垢フローリング、アンダーカウンター洗面器、ソープストーンの洗面台、茶色い床、白い洗面カウンター) の写真
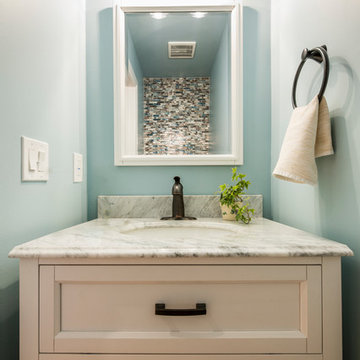
Creamy white powder room vanity with oil-rubbed bronze accents.
お手頃価格の小さなコンテンポラリースタイルのおしゃれなトイレ・洗面所 (家具調キャビネット、白いキャビネット、青いタイル、ガラス板タイル、クオーツストーンの洗面台、グレーの洗面カウンター) の写真
お手頃価格の小さなコンテンポラリースタイルのおしゃれなトイレ・洗面所 (家具調キャビネット、白いキャビネット、青いタイル、ガラス板タイル、クオーツストーンの洗面台、グレーの洗面カウンター) の写真
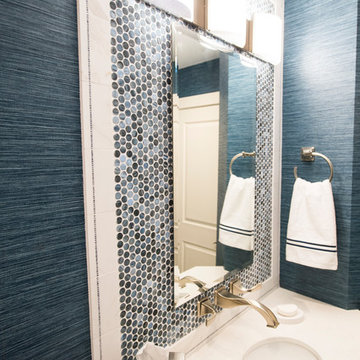
This powder room transformation features a navy grasscloth wallpaper, a white vanity with drawer storage, and a penny tile.
ボストンにある高級な小さなトランジショナルスタイルのおしゃれなトイレ・洗面所 (フラットパネル扉のキャビネット、白いキャビネット、一体型トイレ 、青いタイル、ガラス板タイル、青い壁、セラミックタイルの床、アンダーカウンター洗面器、ベージュの床) の写真
ボストンにある高級な小さなトランジショナルスタイルのおしゃれなトイレ・洗面所 (フラットパネル扉のキャビネット、白いキャビネット、一体型トイレ 、青いタイル、ガラス板タイル、青い壁、セラミックタイルの床、アンダーカウンター洗面器、ベージュの床) の写真
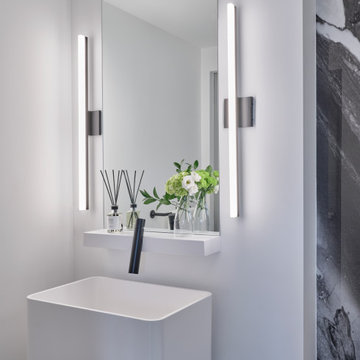
Yorkville Modern Condo powder room
トロントにあるラグジュアリーな中くらいなコンテンポラリースタイルのおしゃれなトイレ・洗面所 (白いキャビネット、黒いタイル、ガラス板タイル、白い壁、スレートの床、ペデスタルシンク、黒い床、独立型洗面台) の写真
トロントにあるラグジュアリーな中くらいなコンテンポラリースタイルのおしゃれなトイレ・洗面所 (白いキャビネット、黒いタイル、ガラス板タイル、白い壁、スレートの床、ペデスタルシンク、黒い床、独立型洗面台) の写真
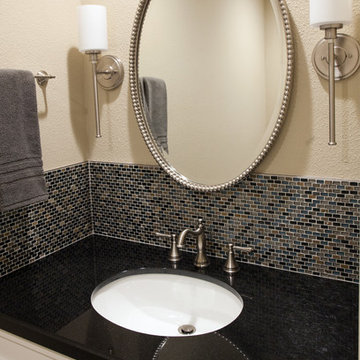
New lighting, cabinetry, counter and splash revamped the adjacent powder room.Timothy Manning, Manning Magic Photography McMahon Construction
サンフランシスコにあるお手頃価格の小さなトランジショナルスタイルのおしゃれなトイレ・洗面所 (シェーカースタイル扉のキャビネット、白いキャビネット、分離型トイレ、マルチカラーのタイル、ガラス板タイル、ベージュの壁、スレートの床、アンダーカウンター洗面器、御影石の洗面台、マルチカラーの床) の写真
サンフランシスコにあるお手頃価格の小さなトランジショナルスタイルのおしゃれなトイレ・洗面所 (シェーカースタイル扉のキャビネット、白いキャビネット、分離型トイレ、マルチカラーのタイル、ガラス板タイル、ベージュの壁、スレートの床、アンダーカウンター洗面器、御影石の洗面台、マルチカラーの床) の写真
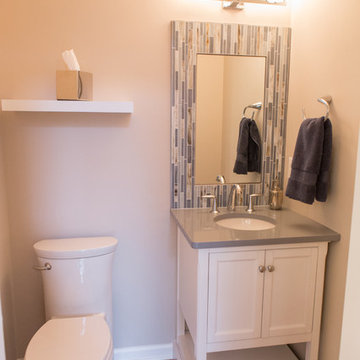
The small powder room received a makeover with a new vanity, toilet, plumbing & lighting fixtures, and mirror. The mirror surround was created in the field (around a plain sheet of mirror) using glass matchstick mosaic tile and metal edge strips.
Photo: Alimond Photography, Leesburg, VA
トイレ・洗面所 (白いキャビネット、ガラス板タイル、ボーダータイル) の写真
1