白いトイレ・洗面所 (白いキャビネット、白いタイル、独立型洗面台) の写真
絞り込み:
資材コスト
並び替え:今日の人気順
写真 1〜20 枚目(全 31 枚)
1/5

Nos clients ont fait l'acquisition de ce 135 m² afin d'y loger leur future famille. Le couple avait une certaine vision de leur intérieur idéal : de grands espaces de vie et de nombreux rangements.
Nos équipes ont donc traduit cette vision physiquement. Ainsi, l'appartement s'ouvre sur une entrée intemporelle où se dresse un meuble Ikea et une niche boisée. Éléments parfaits pour habiller le couloir et y ranger des éléments sans l'encombrer d'éléments extérieurs.
Les pièces de vie baignent dans la lumière. Au fond, il y a la cuisine, située à la place d'une ancienne chambre. Elle détonne de par sa singularité : un look contemporain avec ses façades grises et ses finitions en laiton sur fond de papier au style anglais.
Les rangements de la cuisine s'invitent jusqu'au premier salon comme un trait d'union parfait entre les 2 pièces.
Derrière une verrière coulissante, on trouve le 2e salon, lieu de détente ultime avec sa bibliothèque-meuble télé conçue sur-mesure par nos équipes.
Enfin, les SDB sont un exemple de notre savoir-faire ! Il y a celle destinée aux enfants : spacieuse, chaleureuse avec sa baignoire ovale. Et celle des parents : compacte et aux traits plus masculins avec ses touches de noir.

Traditionally, a powder room in a house, also known as a half bath or guest bath, is a small bathroom that typically contains only a toilet and a sink, but no shower or bathtub. It is typically located on the first floor of a home, near a common area such as a living room or dining room. It serves as a convenient space for guests to use. Despite its small size, a powder room can still make a big impact in terms of design and style.

ニューヨークにあるお手頃価格の小さなミッドセンチュリースタイルのおしゃれなトイレ・洗面所 (インセット扉のキャビネット、白いキャビネット、一体型トイレ 、白いタイル、セラミックタイル、白い壁、セメントタイルの床、一体型シンク、人工大理石カウンター、黒い床、白い洗面カウンター、独立型洗面台) の写真
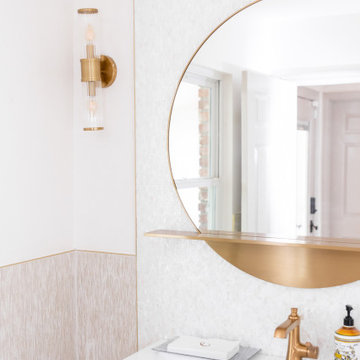
Renovation from an old Florida dated house that used to be a country club, to an updated beautiful Old Florida inspired kitchen, dining, bar and keeping room.
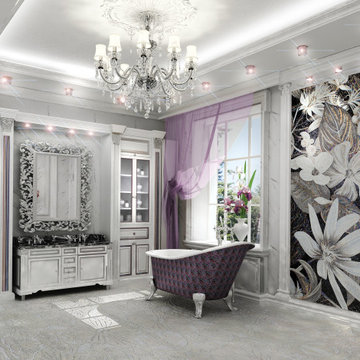
モスクワにある高級な広いトラディショナルスタイルのおしゃれなトイレ・洗面所 (レイズドパネル扉のキャビネット、白いキャビネット、ビデ、白いタイル、大理石タイル、白い壁、大理石の床、大理石の洗面台、白い床、黒い洗面カウンター、独立型洗面台、折り上げ天井) の写真
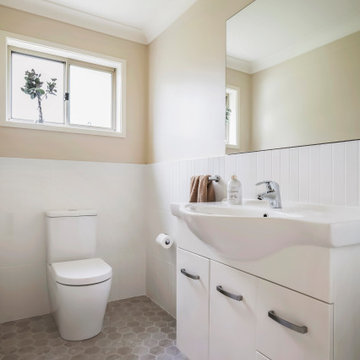
シドニーにあるお手頃価格の小さなコンテンポラリースタイルのおしゃれなトイレ・洗面所 (フラットパネル扉のキャビネット、白いキャビネット、一体型トイレ 、白いタイル、セラミックタイル、ベージュの壁、磁器タイルの床、一体型シンク、人工大理石カウンター、グレーの床、白い洗面カウンター、独立型洗面台) の写真
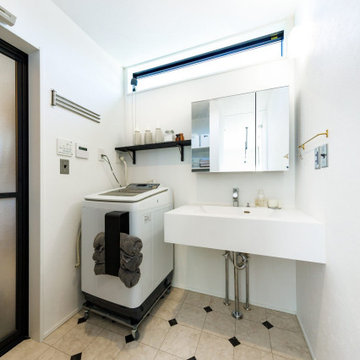
上部に横スリット窓を設けた、清潔感溢れる洗面室。プライバシーを守りつつ、充分な明るさに包まれた空間です。
東京都下にある高級な中くらいなインダストリアルスタイルのおしゃれなトイレ・洗面所 (フラットパネル扉のキャビネット、白いキャビネット、白いタイル、白い壁、一体型シンク、ベージュの床、独立型洗面台、クロスの天井、壁紙、白い天井) の写真
東京都下にある高級な中くらいなインダストリアルスタイルのおしゃれなトイレ・洗面所 (フラットパネル扉のキャビネット、白いキャビネット、白いタイル、白い壁、一体型シンク、ベージュの床、独立型洗面台、クロスの天井、壁紙、白い天井) の写真
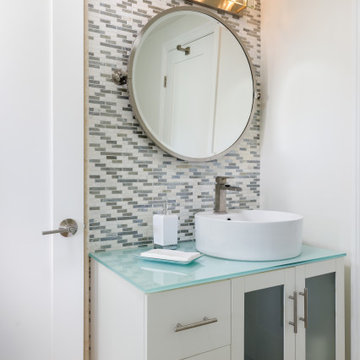
ロサンゼルスにある高級な小さなトランジショナルスタイルのおしゃれなトイレ・洗面所 (ルーバー扉のキャビネット、白いキャビネット、一体型トイレ 、白いタイル、モザイクタイル、ベージュの壁、磁器タイルの床、ベッセル式洗面器、ガラスの洗面台、ベージュの床、青い洗面カウンター、独立型洗面台) の写真
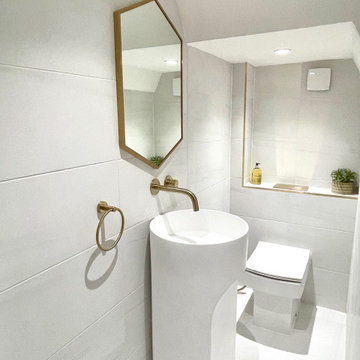
This was an extremely compact space we had to work with. We keep it bright with clean lines. We used a bright white contemporary floor standing basin and used marble effect tiles and popped the whole scheme with brass accents. The result is a stylish clean cloakroom which gives the illusion of space.
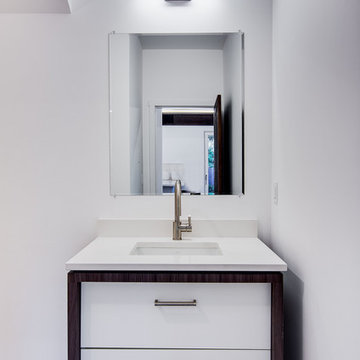
Here is an architecturally built house from the early 1970's which was brought into the new century during this complete home remodel by opening up the main living space with two small additions off the back of the house creating a seamless exterior wall, dropping the floor to one level throughout, exposing the post an beam supports, creating main level on-suite, den/office space, refurbishing the existing powder room, adding a butlers pantry, creating an over sized kitchen with 17' island, refurbishing the existing bedrooms and creating a new master bedroom floor plan with walk in closet, adding an upstairs bonus room off an existing porch, remodeling the existing guest bathroom, and creating an in-law suite out of the existing workshop and garden tool room.
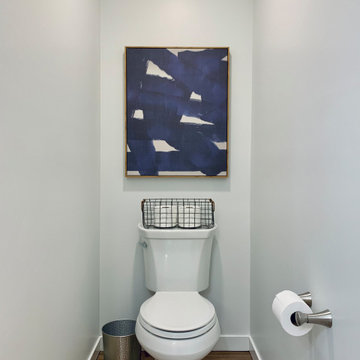
インディアナポリスにある高級な広いトラディショナルスタイルのおしゃれなトイレ・洗面所 (インセット扉のキャビネット、白いキャビネット、分離型トイレ、白いタイル、セラミックタイル、白い壁、大理石の床、アンダーカウンター洗面器、クオーツストーンの洗面台、白い床、白い洗面カウンター、独立型洗面台) の写真
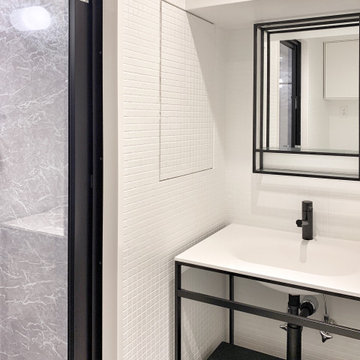
東京23区にある低価格の小さなモダンスタイルのおしゃれなトイレ・洗面所 (オープンシェルフ、白いキャビネット、白いタイル、モザイクタイル、リノリウムの床、一体型シンク、人工大理石カウンター、白い床、白い洗面カウンター、独立型洗面台、塗装板張りの天井、白い天井) の写真
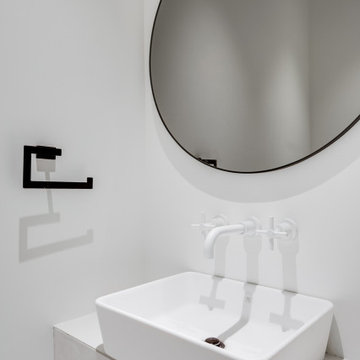
トロントにあるお手頃価格の小さなトランジショナルスタイルのおしゃれなトイレ・洗面所 (フラットパネル扉のキャビネット、白いキャビネット、壁掛け式トイレ、白いタイル、磁器タイル、白い壁、無垢フローリング、ペデスタルシンク、珪岩の洗面台、白い洗面カウンター、独立型洗面台) の写真
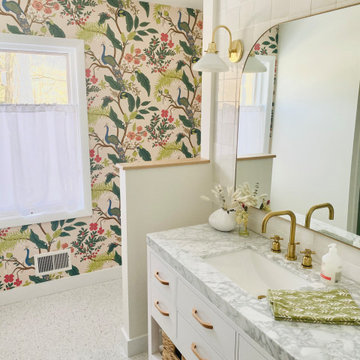
高級な中くらいなおしゃれなトイレ・洗面所 (フラットパネル扉のキャビネット、白いキャビネット、白いタイル、セラミックタイル、白い壁、テラゾーの床、アンダーカウンター洗面器、大理石の洗面台、白い床、白い洗面カウンター、独立型洗面台) の写真
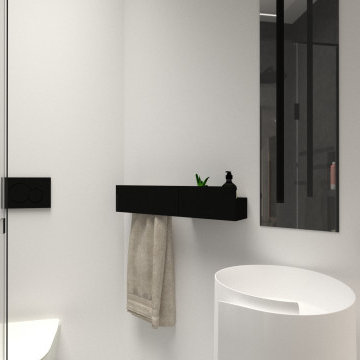
Privilegiare l'essenzialità e la funzionalità.
Quando si decide di arredare casa secondo i principi dello stile minimal, decisione che spesso rispecchia il proprio animo, significa privilegiare l’essenzialità e la funzionalità nella scelta degli arredi, creando così spazio nell’abitazione per potersi muovere più facilmente, senza l’ingombro di oggetti inutili.
Questo spazio, è nato con l’idea di ospitare ed unire una zona di smartworkig con l’area bimbi, per essere versatile e condivisa da tutta la famiglia anche in caso della presenza di parenti e amici.
Creare un ambiente rilassante e tranquillo è il focus sul quale ci siamo impegnati.
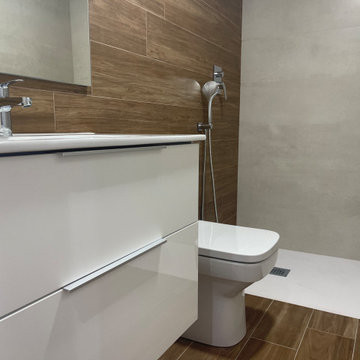
Aseo con ducha integrada y sanitario al aire.
他の地域にある高級な中くらいなトランジショナルスタイルのおしゃれなトイレ・洗面所 (シェーカースタイル扉のキャビネット、白いキャビネット、一体型トイレ 、白いタイル、セラミックタイル、茶色い壁、濃色無垢フローリング、壁付け型シンク、大理石の洗面台、茶色い床、白い洗面カウンター、独立型洗面台) の写真
他の地域にある高級な中くらいなトランジショナルスタイルのおしゃれなトイレ・洗面所 (シェーカースタイル扉のキャビネット、白いキャビネット、一体型トイレ 、白いタイル、セラミックタイル、茶色い壁、濃色無垢フローリング、壁付け型シンク、大理石の洗面台、茶色い床、白い洗面カウンター、独立型洗面台) の写真
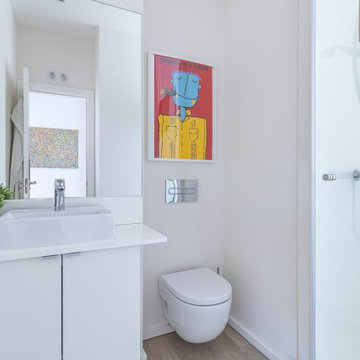
Baño neutro y moderno con toques de color.
マドリードにある小さなモダンスタイルのおしゃれなトイレ・洗面所 (家具調キャビネット、白いキャビネット、壁掛け式トイレ、白いタイル、セラミックタイル、淡色無垢フローリング、タイルの洗面台、茶色い床、白い洗面カウンター、独立型洗面台) の写真
マドリードにある小さなモダンスタイルのおしゃれなトイレ・洗面所 (家具調キャビネット、白いキャビネット、壁掛け式トイレ、白いタイル、セラミックタイル、淡色無垢フローリング、タイルの洗面台、茶色い床、白い洗面カウンター、独立型洗面台) の写真
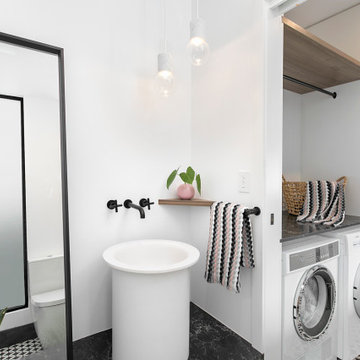
Walk through laundry and powder room
シドニーにあるお手頃価格の中くらいなコンテンポラリースタイルのおしゃれなトイレ・洗面所 (白いキャビネット、白いタイル、白い壁、磁器タイルの床、ペデスタルシンク、マルチカラーの床、独立型洗面台) の写真
シドニーにあるお手頃価格の中くらいなコンテンポラリースタイルのおしゃれなトイレ・洗面所 (白いキャビネット、白いタイル、白い壁、磁器タイルの床、ペデスタルシンク、マルチカラーの床、独立型洗面台) の写真
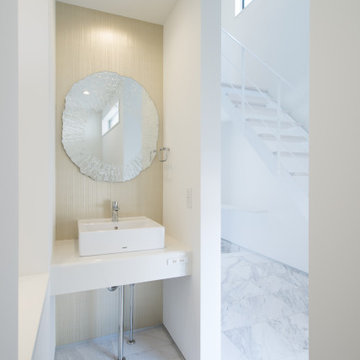
手洗い|玄関エントランス近くに設置
名古屋にある中くらいなモダンスタイルのおしゃれなトイレ・洗面所 (白い壁、大理石の床、白い床、白い天井、クロスの天井、壁紙、白いキャビネット、一体型トイレ 、白いタイル、ベッセル式洗面器、人工大理石カウンター、白い洗面カウンター、アクセントウォール、独立型洗面台) の写真
名古屋にある中くらいなモダンスタイルのおしゃれなトイレ・洗面所 (白い壁、大理石の床、白い床、白い天井、クロスの天井、壁紙、白いキャビネット、一体型トイレ 、白いタイル、ベッセル式洗面器、人工大理石カウンター、白い洗面カウンター、アクセントウォール、独立型洗面台) の写真
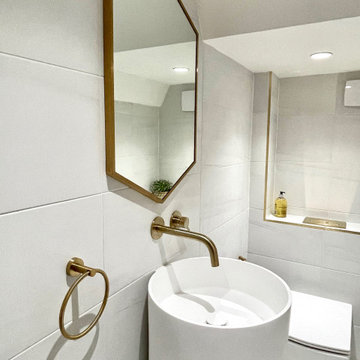
This was an extremely compact space we had to work with. We keep it bright with clean lines. We used a bright white contemporary floor standing basin and used marble effect tiles and popped the whole scheme with brass accents. The result is a stylish clean cloakroom which gives the illusion of space.
白いトイレ・洗面所 (白いキャビネット、白いタイル、独立型洗面台) の写真
1