トイレ・洗面所 (白いキャビネット、落し込みパネル扉のキャビネット、白いタイル) の写真
絞り込み:
資材コスト
並び替え:今日の人気順
写真 1〜20 枚目(全 85 枚)
1/4

This petite powder room off of the main living area catches your eye as soon as you walk in. The custom glaze and finish on the cabinets paired with the unique diamond mosaic tile gives a sense of royalty to every guest.
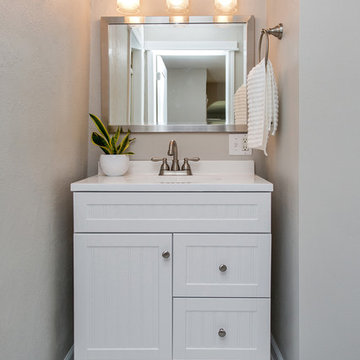
Jake Boyd Photo
他の地域にある低価格の小さなカントリー風のおしゃれなトイレ・洗面所 (白いキャビネット、グレーの壁、磁器タイルの床、一体型シンク、クオーツストーンの洗面台、白いタイル、落し込みパネル扉のキャビネット、白い洗面カウンター) の写真
他の地域にある低価格の小さなカントリー風のおしゃれなトイレ・洗面所 (白いキャビネット、グレーの壁、磁器タイルの床、一体型シンク、クオーツストーンの洗面台、白いタイル、落し込みパネル扉のキャビネット、白い洗面カウンター) の写真

Powder Bathroom with original red and white marble countertop, and white painted cabinets. Updated gold knobs and plumbing fixtures, and modern lighting.
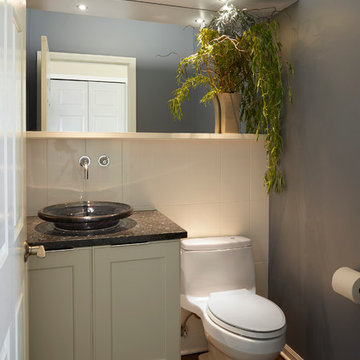
シカゴにあるお手頃価格の小さなコンテンポラリースタイルのおしゃれなトイレ・洗面所 (落し込みパネル扉のキャビネット、白いキャビネット、一体型トイレ 、白いタイル、セラミックタイル、青い壁、濃色無垢フローリング、ベッセル式洗面器、御影石の洗面台、黒い洗面カウンター) の写真
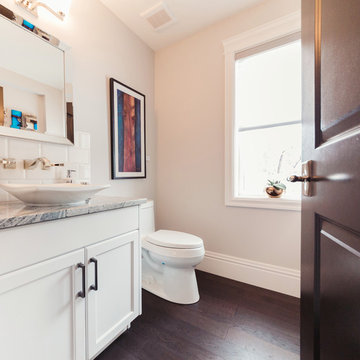
Stonebuilt was thrilled to build Grande Prairie's 2016 Rotary Dream Home. This home is an elegantly styled, fully developed bungalow featuring a barrel vaulted ceiling, stunning central staircase, grand master suite, and a sports lounge and bar downstairs - all built and finished with Stonerbuilt’s first class craftsmanship.
Chic Perspective Photography

Ken Vaughan - Vaughan Creative Media
ダラスにある小さなカントリー風のおしゃれなトイレ・洗面所 (アンダーカウンター洗面器、白いキャビネット、大理石の洗面台、分離型トイレ、グレーの壁、大理石の床、落し込みパネル扉のキャビネット、グレーの床、白い洗面カウンター、白いタイル) の写真
ダラスにある小さなカントリー風のおしゃれなトイレ・洗面所 (アンダーカウンター洗面器、白いキャビネット、大理石の洗面台、分離型トイレ、グレーの壁、大理石の床、落し込みパネル扉のキャビネット、グレーの床、白い洗面カウンター、白いタイル) の写真

Photo courtesy of Chipper Hatter
サンフランシスコにあるお手頃価格の中くらいなモダンスタイルのおしゃれなトイレ・洗面所 (落し込みパネル扉のキャビネット、白いキャビネット、分離型トイレ、白いタイル、サブウェイタイル、白い壁、大理石の床、アンダーカウンター洗面器、大理石の洗面台) の写真
サンフランシスコにあるお手頃価格の中くらいなモダンスタイルのおしゃれなトイレ・洗面所 (落し込みパネル扉のキャビネット、白いキャビネット、分離型トイレ、白いタイル、サブウェイタイル、白い壁、大理石の床、アンダーカウンター洗面器、大理石の洗面台) の写真
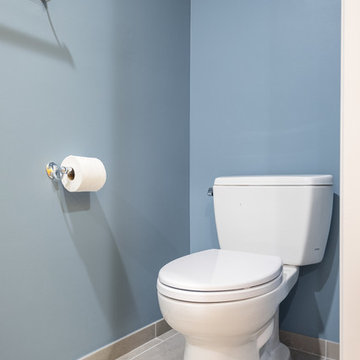
Crisp gray tile and a soft blue paint make this powder room feel larger than it is.
Nathan Williams, Van Earl Photography
www.VanEarlPhotography.com
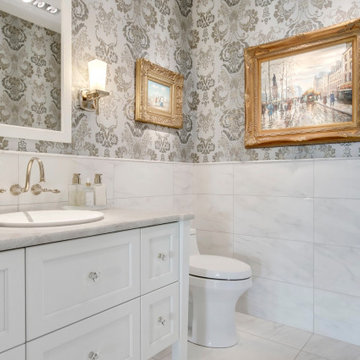
カルガリーにあるお手頃価格の中くらいなトランジショナルスタイルのおしゃれなトイレ・洗面所 (落し込みパネル扉のキャビネット、白いキャビネット、白いタイル、グレーの壁、オーバーカウンターシンク、白い床、グレーの洗面カウンター、一体型トイレ 、大理石タイル、大理石の床、大理石の洗面台) の写真

The expanded powder room gets a classy upgrade with a marble tile accent band, capping off a farmhouse-styled bead-board wainscot. Crown moulding, an elegant medicine cabinet, traditional-styled wall sconces, and an antique-looking faucet give the space character.
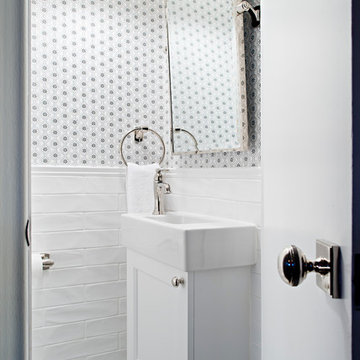
For a timeless look a white scheme is the ideal choice, mixed with polished nickel fixtures and hints of silvery grey and black. A small space can contain many details without feeling overwhelming. We have introduced elements such as a bordered floor tile around one large Calcutta marble tile, added baseboard and chair rail trim to frame in the elongated white contemporary porcelain tile finishing with floral print wallpaper.

The Home Aesthetic
インディアナポリスにあるラグジュアリーな広いカントリー風のおしゃれなトイレ・洗面所 (落し込みパネル扉のキャビネット、白いキャビネット、一体型トイレ 、白いタイル、セラミックタイル、白い壁、無垢フローリング、オーバーカウンターシンク、御影石の洗面台、マルチカラーの床、黒い洗面カウンター) の写真
インディアナポリスにあるラグジュアリーな広いカントリー風のおしゃれなトイレ・洗面所 (落し込みパネル扉のキャビネット、白いキャビネット、一体型トイレ 、白いタイル、セラミックタイル、白い壁、無垢フローリング、オーバーカウンターシンク、御影石の洗面台、マルチカラーの床、黒い洗面カウンター) の写真

Martha O'Hara Interiors, Interior Design & Photo Styling | Roberts Wygal, Builder | Troy Thies, Photography | Please Note: All “related,” “similar,” and “sponsored” products tagged or listed by Houzz are not actual products pictured. They have not been approved by Martha O’Hara Interiors nor any of the professionals credited. For info about our work: design@oharainteriors.com
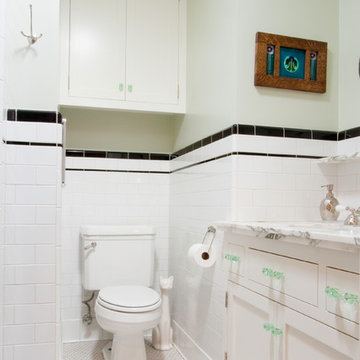
ロサンゼルスにある小さなトラディショナルスタイルのおしゃれなトイレ・洗面所 (落し込みパネル扉のキャビネット、白いキャビネット、一体型トイレ 、白いタイル、サブウェイタイル、白い壁、セラミックタイルの床、アンダーカウンター洗面器、大理石の洗面台) の写真

After purchasing this Sunnyvale home several years ago, it was finally time to create the home of their dreams for this young family. With a wholly reimagined floorplan and primary suite addition, this home now serves as headquarters for this busy family.
The wall between the kitchen, dining, and family room was removed, allowing for an open concept plan, perfect for when kids are playing in the family room, doing homework at the dining table, or when the family is cooking. The new kitchen features tons of storage, a wet bar, and a large island. The family room conceals a small office and features custom built-ins, which allows visibility from the front entry through to the backyard without sacrificing any separation of space.
The primary suite addition is spacious and feels luxurious. The bathroom hosts a large shower, freestanding soaking tub, and a double vanity with plenty of storage. The kid's bathrooms are playful while still being guests to use. Blues, greens, and neutral tones are featured throughout the home, creating a consistent color story. Playful, calm, and cheerful tones are in each defining area, making this the perfect family house.
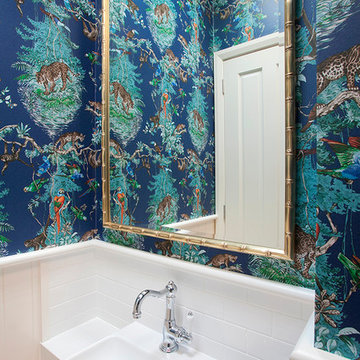
Stunning tropical print Hermes Wallpaper paired with a champagne silver Xavier mirror.
Paul Smith Images
サンシャインコーストにある高級な小さなトロピカルスタイルのおしゃれなトイレ・洗面所 (落し込みパネル扉のキャビネット、白いキャビネット、一体型トイレ 、白いタイル、サブウェイタイル、白い壁、オーバーカウンターシンク、大理石の洗面台) の写真
サンシャインコーストにある高級な小さなトロピカルスタイルのおしゃれなトイレ・洗面所 (落し込みパネル扉のキャビネット、白いキャビネット、一体型トイレ 、白いタイル、サブウェイタイル、白い壁、オーバーカウンターシンク、大理石の洗面台) の写真

他の地域にある高級な小さなトランジショナルスタイルのおしゃれなトイレ・洗面所 (落し込みパネル扉のキャビネット、白いキャビネット、分離型トイレ、白いタイル、石タイル、青い壁、トラバーチンの床、アンダーカウンター洗面器、御影石の洗面台) の写真
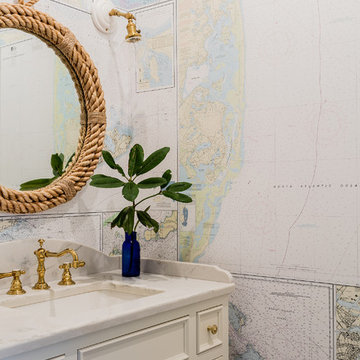
Michael J Lee Photography
ボストンにある高級な中くらいなトラディショナルスタイルのおしゃれなトイレ・洗面所 (落し込みパネル扉のキャビネット、白いキャビネット、分離型トイレ、白いタイル、青い壁、無垢フローリング、アンダーカウンター洗面器、大理石の洗面台、茶色い床、白い洗面カウンター) の写真
ボストンにある高級な中くらいなトラディショナルスタイルのおしゃれなトイレ・洗面所 (落し込みパネル扉のキャビネット、白いキャビネット、分離型トイレ、白いタイル、青い壁、無垢フローリング、アンダーカウンター洗面器、大理石の洗面台、茶色い床、白い洗面カウンター) の写真
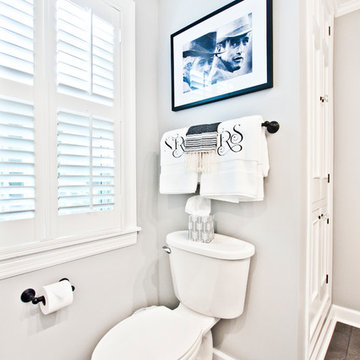
ナッシュビルにあるお手頃価格の小さなトラディショナルスタイルのおしゃれなトイレ・洗面所 (落し込みパネル扉のキャビネット、白いキャビネット、分離型トイレ、白いタイル、磁器タイル、グレーの壁、磁器タイルの床、アンダーカウンター洗面器、茶色い床、御影石の洗面台、マルチカラーの洗面カウンター) の写真
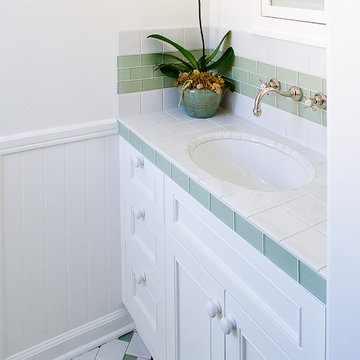
Designer: Ramona Tan Allied ASID, CID #6227, CAPS, CKBR
サンフランシスコにある小さなトラディショナルスタイルのおしゃれなトイレ・洗面所 (アンダーカウンター洗面器、白いキャビネット、タイルの洗面台、白いタイル、緑のタイル、ガラスタイル、白い壁、磁器タイルの床、落し込みパネル扉のキャビネット) の写真
サンフランシスコにある小さなトラディショナルスタイルのおしゃれなトイレ・洗面所 (アンダーカウンター洗面器、白いキャビネット、タイルの洗面台、白いタイル、緑のタイル、ガラスタイル、白い壁、磁器タイルの床、落し込みパネル扉のキャビネット) の写真
トイレ・洗面所 (白いキャビネット、落し込みパネル扉のキャビネット、白いタイル) の写真
1