トイレ・洗面所 (白いキャビネット、フラットパネル扉のキャビネット、白いタイル) の写真
絞り込み:
資材コスト
並び替え:今日の人気順
写真 1〜20 枚目(全 452 枚)
1/4

I designed this tiny powder room to fit in nicely on the 3rd floor of our Victorian row house, my office by day and our family room by night - complete with deck, sectional, TV, vintage fridge and wet bar. We sloped the ceiling of the powder room to allow for an internal skylight for natural light and to tuck the structure in nicely with the sloped ceiling of the roof. The bright Spanish tile pops agains the white walls and penny tile and works well with the black and white colour scheme. The backlit mirror and spot light provide ample light for this tiny but mighty space.

Amazing 37 sq. ft. bathroom transformation. Our client wanted to turn her bathtub into a shower, and bring light colors to make her small bathroom look more spacious. Instead of only tiling the shower, which would have visually shortened the plumbing wall, we created a feature wall made out of cement tiles to create an illusion of an elongated space. We paired these graphic tiles with brass accents and a simple, yet elegant white vanity to contrast this feature wall. The result…is pure magic ✨

Split shower to accommodate a washer and dryer. Small but functional!
ニューヨークにあるお手頃価格の中くらいなモダンスタイルのおしゃれなトイレ・洗面所 (フラットパネル扉のキャビネット、白いキャビネット、一体型トイレ 、白いタイル、磁器タイル、白い壁、磁器タイルの床、ベッセル式洗面器、珪岩の洗面台、黒い床、白い洗面カウンター、フローティング洗面台) の写真
ニューヨークにあるお手頃価格の中くらいなモダンスタイルのおしゃれなトイレ・洗面所 (フラットパネル扉のキャビネット、白いキャビネット、一体型トイレ 、白いタイル、磁器タイル、白い壁、磁器タイルの床、ベッセル式洗面器、珪岩の洗面台、黒い床、白い洗面カウンター、フローティング洗面台) の写真

As you can see the prevailing color in this powder room is white. Thanks to the white color, the room is literally filled with light and looks welcoming, light, clean, and spacious.
Traditionally, the floor is decorated in darker color that greatly contrasts with the snow white walls and ceiling. The oval mirror above the wall-mounted sink creates a magic atmosphere in this powder room thanks to both its size and its unusual form.
Looking for unusual interior design ideas for your home to stand out? Contact our outstanding interior designers and make your home look impressive!
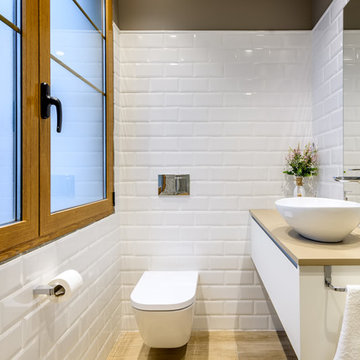
ビルバオにある小さなコンテンポラリースタイルのおしゃれなトイレ・洗面所 (フラットパネル扉のキャビネット、白いキャビネット、壁掛け式トイレ、白いタイル、サブウェイタイル、茶色い壁、磁器タイルの床、ベッセル式洗面器、茶色い床、ベージュのカウンター) の写真
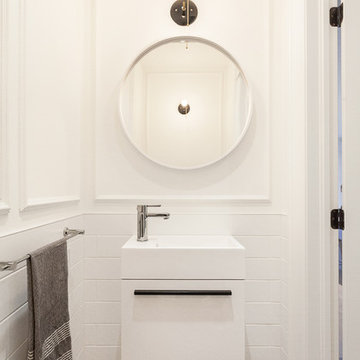
Powder Room designed by Veronica Martin Design Studio www.veronicamartindesignstudio.com
Photography by Urszula Muntean Photography
オタワにある小さなコンテンポラリースタイルのおしゃれなトイレ・洗面所 (一体型シンク、フラットパネル扉のキャビネット、白いキャビネット、白いタイル、サブウェイタイル、白い壁、濃色無垢フローリング、茶色い床) の写真
オタワにある小さなコンテンポラリースタイルのおしゃれなトイレ・洗面所 (一体型シンク、フラットパネル扉のキャビネット、白いキャビネット、白いタイル、サブウェイタイル、白い壁、濃色無垢フローリング、茶色い床) の写真

This white custom vanity in white on white powder room is dramatized by the custom French mirror hanging from the ceiling with a backdrop of wall tiles set in white sand and concrete. The silver chair fabric creates a glamorous touch.

Powder Room
ニューヨークにある高級な中くらいなモダンスタイルのおしゃれなトイレ・洗面所 (紫の壁、磁器タイルの床、フラットパネル扉のキャビネット、白いキャビネット、一体型トイレ 、グレーのタイル、白いタイル、磁器タイル、アンダーカウンター洗面器、クオーツストーンの洗面台) の写真
ニューヨークにある高級な中くらいなモダンスタイルのおしゃれなトイレ・洗面所 (紫の壁、磁器タイルの床、フラットパネル扉のキャビネット、白いキャビネット、一体型トイレ 、グレーのタイル、白いタイル、磁器タイル、アンダーカウンター洗面器、クオーツストーンの洗面台) の写真

マイアミにある小さなモダンスタイルのおしゃれなトイレ・洗面所 (フラットパネル扉のキャビネット、白いキャビネット、分離型トイレ、白いタイル、メタルタイル、白い壁、磁器タイルの床、一体型シンク、珪岩の洗面台、白い床) の写真
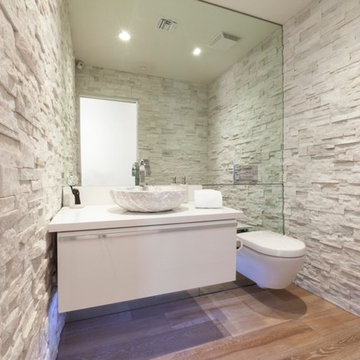
Stone walls, wall mounted toilet and vanity,
フェニックスにあるラグジュアリーな中くらいなコンテンポラリースタイルのおしゃれなトイレ・洗面所 (フラットパネル扉のキャビネット、壁掛け式トイレ、石タイル、淡色無垢フローリング、ベッセル式洗面器、クオーツストーンの洗面台、白いキャビネット、白いタイル、白い壁) の写真
フェニックスにあるラグジュアリーな中くらいなコンテンポラリースタイルのおしゃれなトイレ・洗面所 (フラットパネル扉のキャビネット、壁掛け式トイレ、石タイル、淡色無垢フローリング、ベッセル式洗面器、クオーツストーンの洗面台、白いキャビネット、白いタイル、白い壁) の写真

Timeless Palm Springs glamour meets modern in Pulp Design Studios' bathroom design created for the DXV Design Panel 2016. The design is one of four created by an elite group of celebrated designers for DXV's national ad campaign. Faced with the challenge of creating a beautiful space from nothing but an empty stage, Beth and Carolina paired mid-century touches with bursts of colors and organic patterns. The result is glamorous with touches of quirky fun -- the definition of splendid living.
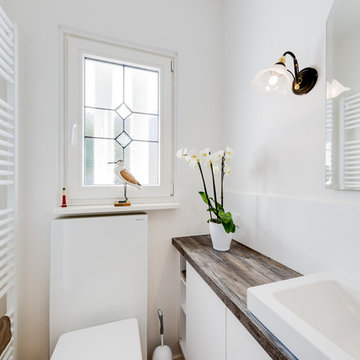
Der helle und freundliche Raum verdankt seine Ausstrahlung dem klaren Weiß, zu dem mit der Holzoptik der Ablagefläche ein gemütliches Flair ergänzt wurde. Durch die schlichte Optik von Heizkörper und Spülkasten treten feine Stilelemente wie die Fenstergestaltung und Dekorationen schön in den Mittelpunkt.
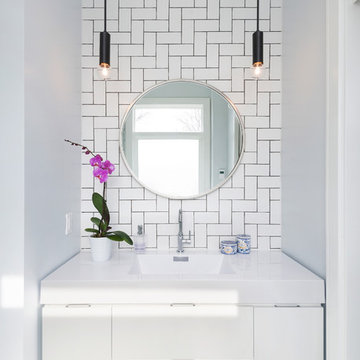
Ryan Fung Photography
トロントにある小さなコンテンポラリースタイルのおしゃれなトイレ・洗面所 (フラットパネル扉のキャビネット、白いキャビネット、白いタイル、サブウェイタイル、白い壁、一体型シンク、白い洗面カウンター) の写真
トロントにある小さなコンテンポラリースタイルのおしゃれなトイレ・洗面所 (フラットパネル扉のキャビネット、白いキャビネット、白いタイル、サブウェイタイル、白い壁、一体型シンク、白い洗面カウンター) の写真
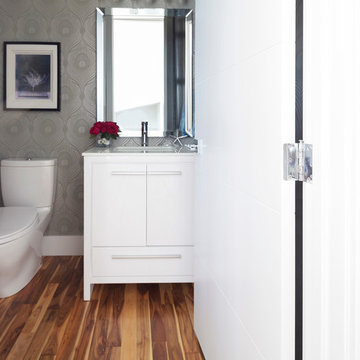
This couple hired us to help them navigate the challenging process of building a new home. Even though the husband is in the construction industry and they were acting as general contractors, they needed help with all of the decisions to be made for the interior of the house. It was a pleasure for us to come on board!
We helped with all aspects, from consulting on the floor plans to selecting all of the finishes to decorating the home before move in. We went for a very clean and modern aesthetic with a lot of white bringing depth in with the warm tones of the acacia wood floor. Furniture and accessories were where we brought in pops of color to give it a young and fun vibe for this family of six.
Lori Andrews Photography
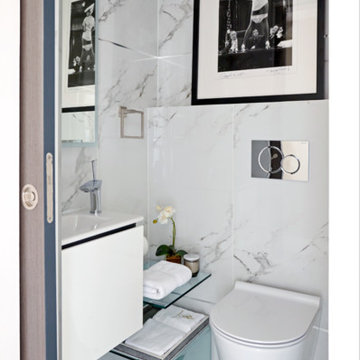
他の地域にある小さなモダンスタイルのおしゃれなトイレ・洗面所 (フラットパネル扉のキャビネット、白いキャビネット、壁掛け式トイレ、グレーのタイル、白いタイル、大理石タイル、白い壁、壁付け型シンク、白い床) の写真
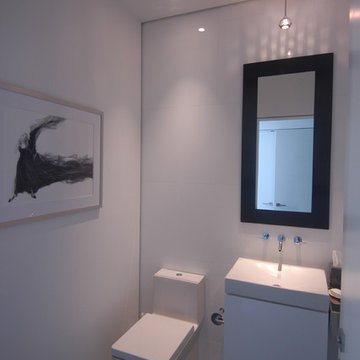
マイアミにある低価格の小さなコンテンポラリースタイルのおしゃれなトイレ・洗面所 (ベッセル式洗面器、フラットパネル扉のキャビネット、白いキャビネット、一体型トイレ 、白いタイル、磁器タイル、白い壁、コンクリートの床) の写真
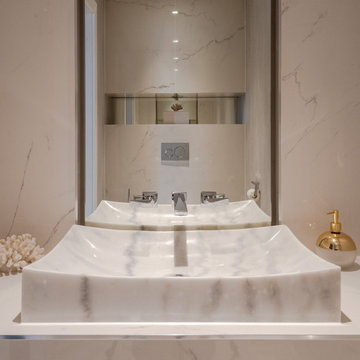
compact guest wc fitted with sliding door
ロンドンにあるお手頃価格の小さなモダンスタイルのおしゃれなトイレ・洗面所 (フラットパネル扉のキャビネット、白いキャビネット、壁掛け式トイレ、白いタイル、大理石タイル、白い壁、無垢フローリング、横長型シンク、大理石の洗面台、白い洗面カウンター) の写真
ロンドンにあるお手頃価格の小さなモダンスタイルのおしゃれなトイレ・洗面所 (フラットパネル扉のキャビネット、白いキャビネット、壁掛け式トイレ、白いタイル、大理石タイル、白い壁、無垢フローリング、横長型シンク、大理石の洗面台、白い洗面カウンター) の写真
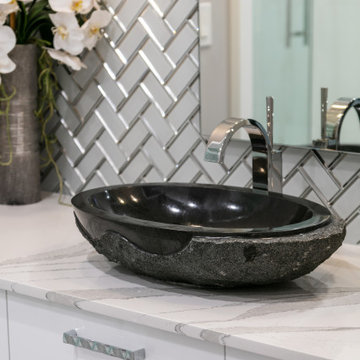
タンパにある高級な中くらいなコンテンポラリースタイルのおしゃれなトイレ・洗面所 (フラットパネル扉のキャビネット、白いキャビネット、分離型トイレ、白いタイル、ガラスタイル、グレーの壁、磁器タイルの床、ベッセル式洗面器、クオーツストーンの洗面台、グレーの床、白い洗面カウンター、フローティング洗面台) の写真
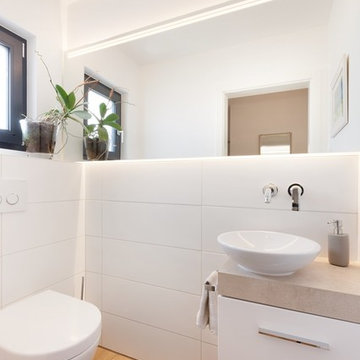
Die schmucke Gäste-Toilette ist schön hell und modern eingerichtet.
シュトゥットガルトにあるお手頃価格の小さなコンテンポラリースタイルのおしゃれなトイレ・洗面所 (フラットパネル扉のキャビネット、白いキャビネット、分離型トイレ、白いタイル、セラミックタイル、白い壁、淡色無垢フローリング、ベッセル式洗面器、ソープストーンの洗面台、茶色い床、ブラウンの洗面カウンター) の写真
シュトゥットガルトにあるお手頃価格の小さなコンテンポラリースタイルのおしゃれなトイレ・洗面所 (フラットパネル扉のキャビネット、白いキャビネット、分離型トイレ、白いタイル、セラミックタイル、白い壁、淡色無垢フローリング、ベッセル式洗面器、ソープストーンの洗面台、茶色い床、ブラウンの洗面カウンター) の写真
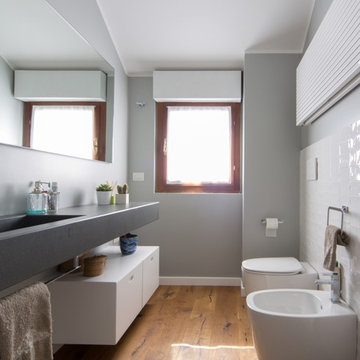
ミラノにある小さなコンテンポラリースタイルのおしゃれなトイレ・洗面所 (フラットパネル扉のキャビネット、白いキャビネット、ビデ、グレーの壁、無垢フローリング、茶色い床、白いタイル、一体型シンク、コンクリートの洗面台) の写真
トイレ・洗面所 (白いキャビネット、フラットパネル扉のキャビネット、白いタイル) の写真
1