ブラウンのトイレ・洗面所 (中間色木目調キャビネット、白い壁) の写真
絞り込み:
資材コスト
並び替え:今日の人気順
写真 1〜20 枚目(全 290 枚)
1/4

オースティンにあるお手頃価格の中くらいなトランジショナルスタイルのおしゃれなトイレ・洗面所 (シェーカースタイル扉のキャビネット、中間色木目調キャビネット、グレーのタイル、白い壁、アンダーカウンター洗面器、グレーの床、セラミックタイルの床、白い洗面カウンター) の写真

ボイシにあるトランジショナルスタイルのおしゃれなトイレ・洗面所 (フラットパネル扉のキャビネット、中間色木目調キャビネット、グレーのタイル、白い壁、無垢フローリング、ベッセル式洗面器、茶色い床、白い洗面カウンター) の写真

Photo by Christopher Stark.
サンフランシスコにある小さな北欧スタイルのおしゃれなトイレ・洗面所 (家具調キャビネット、中間色木目調キャビネット、白い壁、マルチカラーの床) の写真
サンフランシスコにある小さな北欧スタイルのおしゃれなトイレ・洗面所 (家具調キャビネット、中間色木目調キャビネット、白い壁、マルチカラーの床) の写真

photo: Inspiro8
他の地域にあるラグジュアリーな小さなカントリー風のおしゃれなトイレ・洗面所 (白い壁、無垢フローリング、ベッセル式洗面器、木製洗面台、ブラウンの洗面カウンター、茶色い床、フラットパネル扉のキャビネット、中間色木目調キャビネット) の写真
他の地域にあるラグジュアリーな小さなカントリー風のおしゃれなトイレ・洗面所 (白い壁、無垢フローリング、ベッセル式洗面器、木製洗面台、ブラウンの洗面カウンター、茶色い床、フラットパネル扉のキャビネット、中間色木目調キャビネット) の写真

Diseño interior de cuarto de baño para invitados en gris y blanco y madera, con ventana con estore de lino. Suelo y pared principal realizado en placas de cerámica, imitación mármol, de Laminam en color Orobico Grigio. Mueble para lavabo realizado por una balda ancha acabado en madera de roble. Grifería de pared. Espejo redondo con marco fino de madera de roble. Interruptores y bases de enchufe Gira Esprit de linóleo y multiplex. Proyecto de decoración en reforma integral de vivienda: Sube Interiorismo, Bilbao.
Fotografía Erlantz Biderbost

ミネアポリスにあるラグジュアリーな小さなビーチスタイルのおしゃれなトイレ・洗面所 (家具調キャビネット、大理石の洗面台、茶色い床、白い洗面カウンター、中間色木目調キャビネット、白い壁、無垢フローリング、アンダーカウンター洗面器) の写真

Custom Powder Room
ロサンゼルスにある高級な中くらいなモダンスタイルのおしゃれなトイレ・洗面所 (フラットパネル扉のキャビネット、中間色木目調キャビネット、一体型トイレ 、白い壁、磁器タイルの床、アンダーカウンター洗面器、クオーツストーンの洗面台、グレーの床、グレーの洗面カウンター、造り付け洗面台、三角天井) の写真
ロサンゼルスにある高級な中くらいなモダンスタイルのおしゃれなトイレ・洗面所 (フラットパネル扉のキャビネット、中間色木目調キャビネット、一体型トイレ 、白い壁、磁器タイルの床、アンダーカウンター洗面器、クオーツストーンの洗面台、グレーの床、グレーの洗面カウンター、造り付け洗面台、三角天井) の写真

With adjacent neighbors within a fairly dense section of Paradise Valley, Arizona, C.P. Drewett sought to provide a tranquil retreat for a new-to-the-Valley surgeon and his family who were seeking the modernism they loved though had never lived in. With a goal of consuming all possible site lines and views while maintaining autonomy, a portion of the house — including the entry, office, and master bedroom wing — is subterranean. This subterranean nature of the home provides interior grandeur for guests but offers a welcoming and humble approach, fully satisfying the clients requests.
While the lot has an east-west orientation, the home was designed to capture mainly north and south light which is more desirable and soothing. The architecture’s interior loftiness is created with overlapping, undulating planes of plaster, glass, and steel. The woven nature of horizontal planes throughout the living spaces provides an uplifting sense, inviting a symphony of light to enter the space. The more voluminous public spaces are comprised of stone-clad massing elements which convert into a desert pavilion embracing the outdoor spaces. Every room opens to exterior spaces providing a dramatic embrace of home to natural environment.
Grand Award winner for Best Interior Design of a Custom Home
The material palette began with a rich, tonal, large-format Quartzite stone cladding. The stone’s tones gaveforth the rest of the material palette including a champagne-colored metal fascia, a tonal stucco system, and ceilings clad with hemlock, a tight-grained but softer wood that was tonally perfect with the rest of the materials. The interior case goods and wood-wrapped openings further contribute to the tonal harmony of architecture and materials.
Grand Award Winner for Best Indoor Outdoor Lifestyle for a Home This award-winning project was recognized at the 2020 Gold Nugget Awards with two Grand Awards, one for Best Indoor/Outdoor Lifestyle for a Home, and another for Best Interior Design of a One of a Kind or Custom Home.
At the 2020 Design Excellence Awards and Gala presented by ASID AZ North, Ownby Design received five awards for Tonal Harmony. The project was recognized for 1st place – Bathroom; 3rd place – Furniture; 1st place – Kitchen; 1st place – Outdoor Living; and 2nd place – Residence over 6,000 square ft. Congratulations to Claire Ownby, Kalysha Manzo, and the entire Ownby Design team.
Tonal Harmony was also featured on the cover of the July/August 2020 issue of Luxe Interiors + Design and received a 14-page editorial feature entitled “A Place in the Sun” within the magazine.
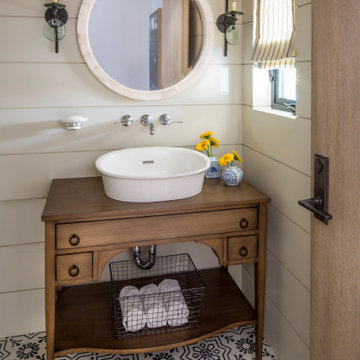
ロサンゼルスにある中くらいなトランジショナルスタイルのおしゃれなトイレ・洗面所 (家具調キャビネット、中間色木目調キャビネット、白い壁、ベッセル式洗面器、木製洗面台、マルチカラーの床、ベージュのカウンター、独立型洗面台、塗装板張りの壁) の写真
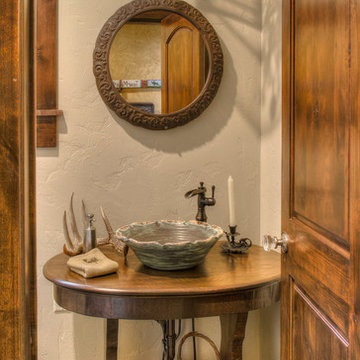
ミネアポリスにある中くらいなラスティックスタイルのおしゃれなトイレ・洗面所 (家具調キャビネット、中間色木目調キャビネット、白い壁、セラミックタイルの床、ベッセル式洗面器、木製洗面台、緑の床) の写真
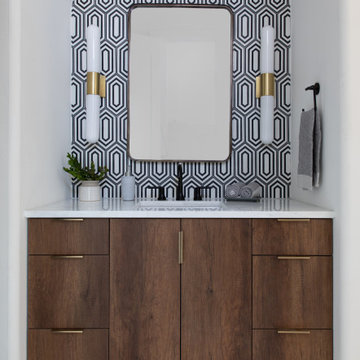
Our Austin studio gave this home a fresh, modern look with printed wallpaper, statement lights, and clean-lined elegance.
Photography Credits: Molly Culver
---
Project designed by Sara Barney’s Austin interior design studio BANDD DESIGN. They serve the entire Austin area and its surrounding towns, with an emphasis on Round Rock, Lake Travis, West Lake Hills, and Tarrytown.
For more about BANDD DESIGN, click here: https://bandddesign.com/
To learn more about this project, click here: https://bandddesign.com/modern-interior-design-austin/
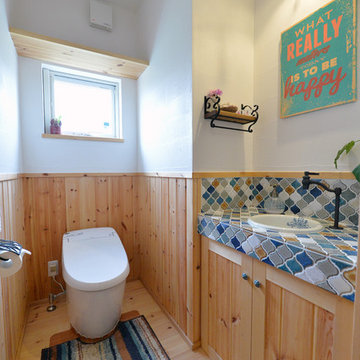
他の地域にあるカントリー風のおしゃれなトイレ・洗面所 (落し込みパネル扉のキャビネット、中間色木目調キャビネット、白い壁、無垢フローリング、オーバーカウンターシンク、タイルの洗面台、茶色い床) の写真

トロントにある広いカントリー風のおしゃれなトイレ・洗面所 (一体型シンク、コンクリートの洗面台、マルチカラーの床、グレーの洗面カウンター、塗装板張りの壁、フラットパネル扉のキャビネット、中間色木目調キャビネット、白い壁、独立型洗面台) の写真
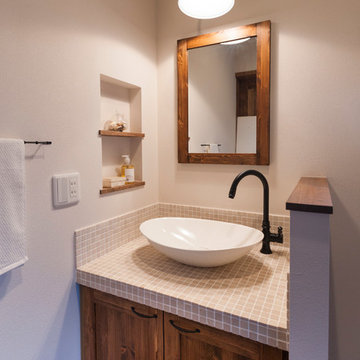
子供たちが走り回る広々平屋の家
他の地域にあるアジアンスタイルのおしゃれなトイレ・洗面所 (落し込みパネル扉のキャビネット、中間色木目調キャビネット、白い壁、ベッセル式洗面器、タイルの洗面台) の写真
他の地域にあるアジアンスタイルのおしゃれなトイレ・洗面所 (落し込みパネル扉のキャビネット、中間色木目調キャビネット、白い壁、ベッセル式洗面器、タイルの洗面台) の写真
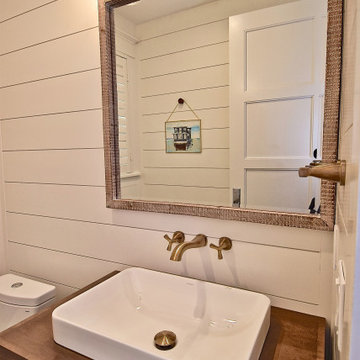
タンパにある高級な小さなビーチスタイルのおしゃれなトイレ・洗面所 (オープンシェルフ、中間色木目調キャビネット、一体型トイレ 、白い壁、コンクリートの床、ベッセル式洗面器、木製洗面台、青い床) の写真
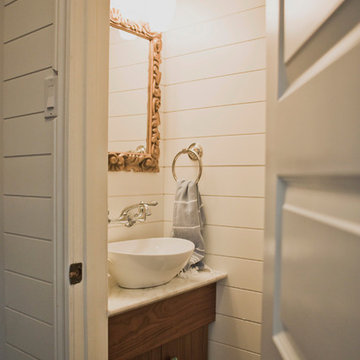
To make use of the small space, we made the vanity span the entire width of the bathroom. We used the same wall treatment all the way around and brought it into the ceiling detail as well.

木のぬくもりを感じる優しい雰囲気のオリジナルの製作洗面台。
ボウルには実験室用のシンクを使用しました。巾も広く、深さもある実用性重視の洗面台です。
洗面台の上部L字型に横長の窓を設け、採光が十分にとれる明るい空間になるような計画としました。
洗面台を広く使え、よりすっきりするように洗面台に設けた収納スペースは壁に埋め込んだものとしました。洗面台・鏡の枠・収納スペースの素材を同じにすることで統一感のある空間に仕上がっています。
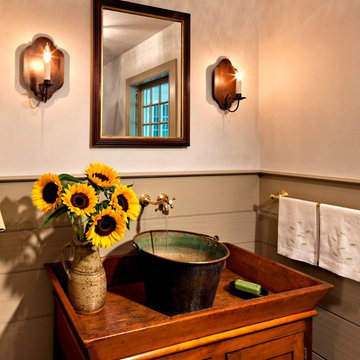
The sink in this farmhouse powder room was fashioned from an antique brass bucket, placed upon a Pennsylvania dry sink. Robert Benson Photography
ニューヨークにあるラグジュアリーな広いカントリー風のおしゃれなトイレ・洗面所 (シェーカースタイル扉のキャビネット、中間色木目調キャビネット、白い壁、ベッセル式洗面器、木製洗面台、ブラウンの洗面カウンター) の写真
ニューヨークにあるラグジュアリーな広いカントリー風のおしゃれなトイレ・洗面所 (シェーカースタイル扉のキャビネット、中間色木目調キャビネット、白い壁、ベッセル式洗面器、木製洗面台、ブラウンの洗面カウンター) の写真
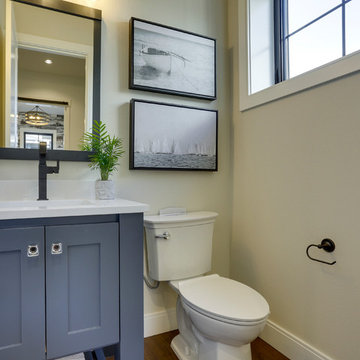
REPIXS
ポートランドにあるラグジュアリーな中くらいなカントリー風のおしゃれなトイレ・洗面所 (家具調キャビネット、中間色木目調キャビネット、分離型トイレ、白い壁、無垢フローリング、アンダーカウンター洗面器、クオーツストーンの洗面台、茶色い床) の写真
ポートランドにあるラグジュアリーな中くらいなカントリー風のおしゃれなトイレ・洗面所 (家具調キャビネット、中間色木目調キャビネット、分離型トイレ、白い壁、無垢フローリング、アンダーカウンター洗面器、クオーツストーンの洗面台、茶色い床) の写真

サンフランシスコにある高級な小さなモダンスタイルのおしゃれなトイレ・洗面所 (フラットパネル扉のキャビネット、中間色木目調キャビネット、一体型トイレ 、白い壁、磁器タイルの床、一体型シンク、コンクリートの洗面台、グレーの床、グレーの洗面カウンター) の写真
ブラウンのトイレ・洗面所 (中間色木目調キャビネット、白い壁) の写真
1