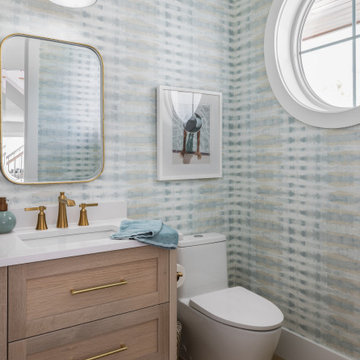ブラウンのトイレ・洗面所 (淡色木目調キャビネット、紫のキャビネット) の写真
絞り込み:
資材コスト
並び替え:今日の人気順
写真 1〜20 枚目(全 679 枚)
1/4

Timothy Gormley/www.tgimage.com
デンバーにあるトランジショナルスタイルのおしゃれなトイレ・洗面所 (シェーカースタイル扉のキャビネット、淡色木目調キャビネット、グレーの壁、ベッセル式洗面器、大理石の洗面台、グレーの床、白い洗面カウンター) の写真
デンバーにあるトランジショナルスタイルのおしゃれなトイレ・洗面所 (シェーカースタイル扉のキャビネット、淡色木目調キャビネット、グレーの壁、ベッセル式洗面器、大理石の洗面台、グレーの床、白い洗面カウンター) の写真

モスクワにある中くらいなコンテンポラリースタイルのおしゃれなトイレ・洗面所 (レイズドパネル扉のキャビネット、淡色木目調キャビネット、壁掛け式トイレ、ベージュのタイル、磁器タイル、白い壁、磁器タイルの床、アンダーカウンター洗面器、クオーツストーンの洗面台、白い床、白い洗面カウンター、照明、フローティング洗面台、折り上げ天井) の写真

The compact powder room shines with natural marble tile and floating vanity. Underlighting on the vanity and hanging pendants keep the space bright while ensuring a smooth, warm atmosphere.
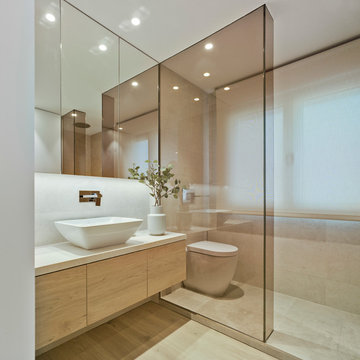
David Frutos
他の地域にあるコンテンポラリースタイルのおしゃれなトイレ・洗面所 (フラットパネル扉のキャビネット、ベッセル式洗面器、白い洗面カウンター、淡色木目調キャビネット、壁掛け式トイレ、白い壁、ベージュの床) の写真
他の地域にあるコンテンポラリースタイルのおしゃれなトイレ・洗面所 (フラットパネル扉のキャビネット、ベッセル式洗面器、白い洗面カウンター、淡色木目調キャビネット、壁掛け式トイレ、白い壁、ベージュの床) の写真

The best of the past and present meet in this distinguished design. Custom craftsmanship and distinctive detailing give this lakefront residence its vintage flavor while an open and light-filled floor plan clearly mark it as contemporary. With its interesting shingled roof lines, abundant windows with decorative brackets and welcoming porch, the exterior takes in surrounding views while the interior meets and exceeds contemporary expectations of ease and comfort. The main level features almost 3,000 square feet of open living, from the charming entry with multiple window seats and built-in benches to the central 15 by 22-foot kitchen, 22 by 18-foot living room with fireplace and adjacent dining and a relaxing, almost 300-square-foot screened-in porch. Nearby is a private sitting room and a 14 by 15-foot master bedroom with built-ins and a spa-style double-sink bath with a beautiful barrel-vaulted ceiling. The main level also includes a work room and first floor laundry, while the 2,165-square-foot second level includes three bedroom suites, a loft and a separate 966-square-foot guest quarters with private living area, kitchen and bedroom. Rounding out the offerings is the 1,960-square-foot lower level, where you can rest and recuperate in the sauna after a workout in your nearby exercise room. Also featured is a 21 by 18-family room, a 14 by 17-square-foot home theater, and an 11 by 12-foot guest bedroom suite.
Photography: Ashley Avila Photography & Fulview Builder: J. Peterson Homes Interior Design: Vision Interiors by Visbeen

The elegant powder bath walls are wrapped in Phillip Jeffries glam grasscloth, a soft shimmery white background with a natural grass face. The vanity is a local driftwood log picked off the beach and cut to size, the mirror is teak, the golden wall sconces are mounted on the mirror and compliment the wall mounted golden Kohler faucet. The white porcelain vessel sink is Kohler as well. The trim throughout the house is textured and painted white.

A dark, moody bathroom with a gorgeous statement glass bubble chandelier. A deep espresso vanity with a smokey-gray countertop complements the dark brass sink and wooden mirror frame.
Home located in Chicago's North Side. Designed by Chi Renovation & Design who serve Chicago and it's surrounding suburbs, with an emphasis on the North Side and North Shore. You'll find their work from the Loop through Humboldt Park, Lincoln Park, Skokie, Evanston, Wilmette, and all of the way up to Lake Forest.

Advisement + Design - Construction advisement, custom millwork & custom furniture design, interior design & art curation by Chango & Co.
ニューヨークにあるラグジュアリーな中くらいなトランジショナルスタイルのおしゃれなトイレ・洗面所 (フラットパネル扉のキャビネット、淡色木目調キャビネット、一体型トイレ 、青い壁、淡色無垢フローリング、一体型シンク、大理石の洗面台、茶色い床、白い洗面カウンター、造り付け洗面台) の写真
ニューヨークにあるラグジュアリーな中くらいなトランジショナルスタイルのおしゃれなトイレ・洗面所 (フラットパネル扉のキャビネット、淡色木目調キャビネット、一体型トイレ 、青い壁、淡色無垢フローリング、一体型シンク、大理石の洗面台、茶色い床、白い洗面カウンター、造り付け洗面台) の写真

Planung: DUOPLAN FFM
http://duo-plan.de/
フランクフルトにあるコンテンポラリースタイルのおしゃれなトイレ・洗面所 (フラットパネル扉のキャビネット、淡色木目調キャビネット、壁掛け式トイレ、ベージュのタイル、茶色い壁、ベッセル式洗面器、ベージュの床、ベージュのカウンター) の写真
フランクフルトにあるコンテンポラリースタイルのおしゃれなトイレ・洗面所 (フラットパネル扉のキャビネット、淡色木目調キャビネット、壁掛け式トイレ、ベージュのタイル、茶色い壁、ベッセル式洗面器、ベージュの床、ベージュのカウンター) の写真
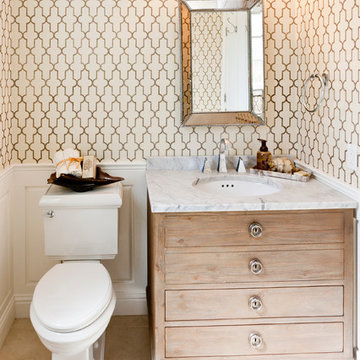
Interior design by Jennifer Loffer of Henry Rylan.
www.HenryRylan.com
サンフランシスコにあるビーチスタイルのおしゃれなトイレ・洗面所 (フラットパネル扉のキャビネット、淡色木目調キャビネット、大理石の洗面台、アンダーカウンター洗面器、マルチカラーの壁、分離型トイレ) の写真
サンフランシスコにあるビーチスタイルのおしゃれなトイレ・洗面所 (フラットパネル扉のキャビネット、淡色木目調キャビネット、大理石の洗面台、アンダーカウンター洗面器、マルチカラーの壁、分離型トイレ) の写真

Sid Levin
Revolution Design Build
ミネアポリスにあるミッドセンチュリースタイルのおしゃれなトイレ・洗面所 (アンダーカウンター洗面器、フラットパネル扉のキャビネット、淡色木目調キャビネット、人工大理石カウンター、青いタイル、セラミックタイル、白い壁、セラミックタイルの床、マルチカラーの床) の写真
ミネアポリスにあるミッドセンチュリースタイルのおしゃれなトイレ・洗面所 (アンダーカウンター洗面器、フラットパネル扉のキャビネット、淡色木目調キャビネット、人工大理石カウンター、青いタイル、セラミックタイル、白い壁、セラミックタイルの床、マルチカラーの床) の写真
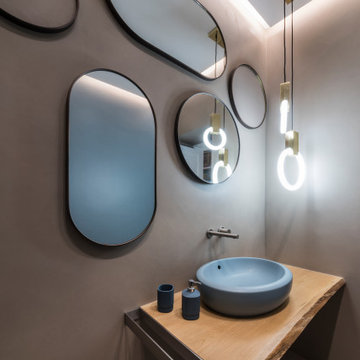
バーリにある中くらいなコンテンポラリースタイルのおしゃれなトイレ・洗面所 (淡色木目調キャビネット、分離型トイレ、マルチカラーの壁、木製洗面台、マルチカラーの床、独立型洗面台) の写真

Interior Design by Michele Hybner and Shawn Falcone. Photos by Amoura Productions
オマハにある中くらいなトランジショナルスタイルのおしゃれなトイレ・洗面所 (ルーバー扉のキャビネット、淡色木目調キャビネット、分離型トイレ、茶色い壁、無垢フローリング、ベッセル式洗面器、茶色いタイル、サブウェイタイル、御影石の洗面台、茶色い床) の写真
オマハにある中くらいなトランジショナルスタイルのおしゃれなトイレ・洗面所 (ルーバー扉のキャビネット、淡色木目調キャビネット、分離型トイレ、茶色い壁、無垢フローリング、ベッセル式洗面器、茶色いタイル、サブウェイタイル、御影石の洗面台、茶色い床) の写真

他の地域にあるお手頃価格の中くらいなおしゃれなトイレ・洗面所 (フラットパネル扉のキャビネット、淡色木目調キャビネット、一体型トイレ 、茶色いタイル、セラミックタイル、白い壁、セラミックタイルの床、白い床、フローティング洗面台) の写真
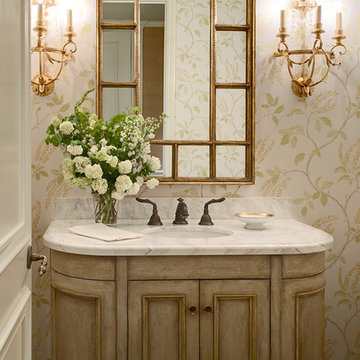
Photography: Andrew McKinney
サンフランシスコにあるトラディショナルスタイルのおしゃれなトイレ・洗面所 (アンダーカウンター洗面器、落し込みパネル扉のキャビネット、淡色木目調キャビネット、照明) の写真
サンフランシスコにあるトラディショナルスタイルのおしゃれなトイレ・洗面所 (アンダーカウンター洗面器、落し込みパネル扉のキャビネット、淡色木目調キャビネット、照明) の写真

Photos by Langdon Clay
サンフランシスコにある中くらいなおしゃれなトイレ・洗面所 (フラットパネル扉のキャビネット、淡色木目調キャビネット、一体型トイレ 、グレーのタイル、セラミックタイル、白い壁、セラミックタイルの床、一体型シンク、人工大理石カウンター) の写真
サンフランシスコにある中くらいなおしゃれなトイレ・洗面所 (フラットパネル扉のキャビネット、淡色木目調キャビネット、一体型トイレ 、グレーのタイル、セラミックタイル、白い壁、セラミックタイルの床、一体型シンク、人工大理石カウンター) の写真

A large hallway close to the foyer was used to build the powder room. The lack of windows and natural lights called for the need of extra lighting and some "Wows". We chose a beautiful white onyx slab, added a 6"H skirt and underlit it with LED strip lights.
Photo credits: Gordon Wang - http://www.gordonwang.com/
Countertop
- PENTAL: White Onyx veincut 2cm slab from Italy - Pental Seattle Showroom
Backsplash (10"H)
- VOGUEBAY.COM - GLASS & STONE- Color: MGS1010 Royal Onyx - Size: Bullets (Statements Seattle showroom)
Faucet - Delta Loki - Brushed nickel
Maple floating vanity

Experience urban sophistication meets artistic flair in this unique Chicago residence. Combining urban loft vibes with Beaux Arts elegance, it offers 7000 sq ft of modern luxury. Serene interiors, vibrant patterns, and panoramic views of Lake Michigan define this dreamy lakeside haven.
Every detail in this powder room exudes sophistication. Earthy backsplash tiles impressed with tiny blue dots complement the navy blue faucet, while organic frosted glass and oak pendants add a touch of minimal elegance.
---
Joe McGuire Design is an Aspen and Boulder interior design firm bringing a uniquely holistic approach to home interiors since 2005.
For more about Joe McGuire Design, see here: https://www.joemcguiredesign.com/
To learn more about this project, see here:
https://www.joemcguiredesign.com/lake-shore-drive

ボイシにある高級な中くらいなモダンスタイルのおしゃれなトイレ・洗面所 (フラットパネル扉のキャビネット、淡色木目調キャビネット、分離型トイレ、グレーのタイル、モザイクタイル、グレーの壁、淡色無垢フローリング、アンダーカウンター洗面器、クオーツストーンの洗面台、ベージュの床、白い洗面カウンター) の写真
ブラウンのトイレ・洗面所 (淡色木目調キャビネット、紫のキャビネット) の写真
1
