トイレ・洗面所 (グレーのキャビネット) の写真
絞り込み:
資材コスト
並び替え:今日の人気順
写真 41〜60 枚目(全 2,914 枚)
1/2
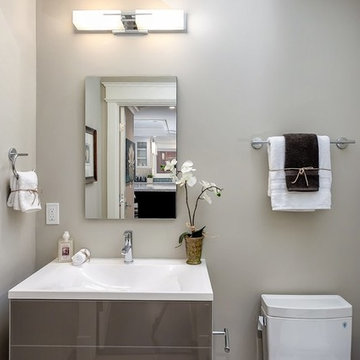
サンフランシスコにある低価格の小さなトランジショナルスタイルのおしゃれなトイレ・洗面所 (フラットパネル扉のキャビネット、グレーのキャビネット、分離型トイレ、グレーの壁、一体型シンク) の写真
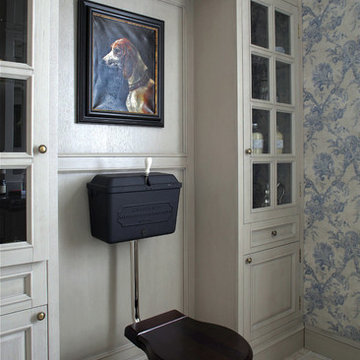
Автор проекта Павел Бурмакин
Фотограф Сергей Моргунов
モスクワにあるトラディショナルスタイルのおしゃれなトイレ・洗面所 (グレーのキャビネット、分離型トイレ、青い壁、ベージュの床) の写真
モスクワにあるトラディショナルスタイルのおしゃれなトイレ・洗面所 (グレーのキャビネット、分離型トイレ、青い壁、ベージュの床) の写真

Discover the epitome of sophistication in the heart of Agoura Hills with our featured 4,600-square-foot contemporary home remodel; this residence beautifully redefines modern living.
Entrusted with our client’s vision, we transformed this space into an open-concept marvel, seamlessly connecting the kitchen, dining, and family areas. The result is an inclusive environment where various activities coexist harmoniously. The newly crafted kitchen, adorned with custom brass inlays on the wood hood and high-contrast finishes, steals the spotlight. A generously sized island featuring a floating walnut bar countertop takes center stage, becoming the heart of family gatherings.
As you explore further, the family room and powder bath emanate a captivating dark, moody glam, injecting an exclusive touch into these meticulously curated spaces. Experience the allure of contemporary design and sophisticated living in this Agoura Hills gem.
Photographer: Public 311

A 'hidden gem' within this home. It is dressed in a soft lavender wallcovering and the dynamic amethyst mirror is the star of this little space. Its golden accents are mimicked in the crystal door knob and satin oro-brass facet that tops a re-purposed antiqued dresser, turned vanity.

Recreation
Contemporary Style
シアトルにあるお手頃価格の小さなコンテンポラリースタイルのおしゃれなトイレ・洗面所 (フラットパネル扉のキャビネット、グレーのキャビネット、一体型トイレ 、白いタイル、セラミックタイル、白い壁、濃色無垢フローリング、御影石の洗面台、茶色い床、白い洗面カウンター、フローティング洗面台) の写真
シアトルにあるお手頃価格の小さなコンテンポラリースタイルのおしゃれなトイレ・洗面所 (フラットパネル扉のキャビネット、グレーのキャビネット、一体型トイレ 、白いタイル、セラミックタイル、白い壁、濃色無垢フローリング、御影石の洗面台、茶色い床、白い洗面カウンター、フローティング洗面台) の写真

Kasia Karska Design is a design-build firm located in the heart of the Vail Valley and Colorado Rocky Mountains. The design and build process should feel effortless and enjoyable. Our strengths at KKD lie in our comprehensive approach. We understand that when our clients look for someone to design and build their dream home, there are many options for them to choose from.
With nearly 25 years of experience, we understand the key factors that create a successful building project.
-Seamless Service – we handle both the design and construction in-house
-Constant Communication in all phases of the design and build
-A unique home that is a perfect reflection of you
-In-depth understanding of your requirements
-Multi-faceted approach with additional studies in the traditions of Vaastu Shastra and Feng Shui Eastern design principles
Because each home is entirely tailored to the individual client, they are all one-of-a-kind and entirely unique. We get to know our clients well and encourage them to be an active part of the design process in order to build their custom home. One driving factor as to why our clients seek us out is the fact that we handle all phases of the home design and build. There is no challenge too big because we have the tools and the motivation to build your custom home. At Kasia Karska Design, we focus on the details; and, being a women-run business gives us the advantage of being empathetic throughout the entire process. Thanks to our approach, many clients have trusted us with the design and build of their homes.
If you’re ready to build a home that’s unique to your lifestyle, goals, and vision, Kasia Karska Design’s doors are always open. We look forward to helping you design and build the home of your dreams, your own personal sanctuary.

デンバーにある高級な小さなカントリー風のおしゃれなトイレ (フラットパネル扉のキャビネット、グレーのキャビネット、白いタイル、大理石タイル、青い壁、濃色無垢フローリング、アンダーカウンター洗面器、クオーツストーンの洗面台、茶色い床、白い洗面カウンター、フローティング洗面台、三角天井、壁紙) の写真

Update of powder room - aqua smoke paint color by PPG, Bertch cabinetry with solid surface white counter, faucet by Brizo in a brushed bronze finish.

The client wanted to pack some fun into this small space, so the soft gray vanity finish fit the design perfectly, along with the ceiling color and wallpaper.

The powder room includes gold fixtures and hardware, and a freestanding furniture-style vanity.
ワシントンD.C.にある高級な中くらいなトランジショナルスタイルのおしゃれなトイレ・洗面所 (シェーカースタイル扉のキャビネット、グレーのキャビネット、分離型トイレ、白い壁、無垢フローリング、アンダーカウンター洗面器、クオーツストーンの洗面台、茶色い床、白い洗面カウンター、独立型洗面台、壁紙) の写真
ワシントンD.C.にある高級な中くらいなトランジショナルスタイルのおしゃれなトイレ・洗面所 (シェーカースタイル扉のキャビネット、グレーのキャビネット、分離型トイレ、白い壁、無垢フローリング、アンダーカウンター洗面器、クオーツストーンの洗面台、茶色い床、白い洗面カウンター、独立型洗面台、壁紙) の写真

Updated powder room with modern farmhouse style.
ワシントンD.C.にあるお手頃価格の小さなコンテンポラリースタイルのおしゃれなトイレ・洗面所 (フラットパネル扉のキャビネット、グレーのキャビネット、分離型トイレ、青い壁、大理石の床、アンダーカウンター洗面器、大理石の洗面台、グレーの床、グレーの洗面カウンター) の写真
ワシントンD.C.にあるお手頃価格の小さなコンテンポラリースタイルのおしゃれなトイレ・洗面所 (フラットパネル扉のキャビネット、グレーのキャビネット、分離型トイレ、青い壁、大理石の床、アンダーカウンター洗面器、大理石の洗面台、グレーの床、グレーの洗面カウンター) の写真

Quick Pic Tours
ソルトレイクシティにある高級な小さなトランジショナルスタイルのおしゃれなトイレ・洗面所 (シェーカースタイル扉のキャビネット、グレーのキャビネット、分離型トイレ、ベージュのタイル、サブウェイタイル、ベージュの壁、淡色無垢フローリング、アンダーカウンター洗面器、珪岩の洗面台、茶色い床、白い洗面カウンター) の写真
ソルトレイクシティにある高級な小さなトランジショナルスタイルのおしゃれなトイレ・洗面所 (シェーカースタイル扉のキャビネット、グレーのキャビネット、分離型トイレ、ベージュのタイル、サブウェイタイル、ベージュの壁、淡色無垢フローリング、アンダーカウンター洗面器、珪岩の洗面台、茶色い床、白い洗面カウンター) の写真
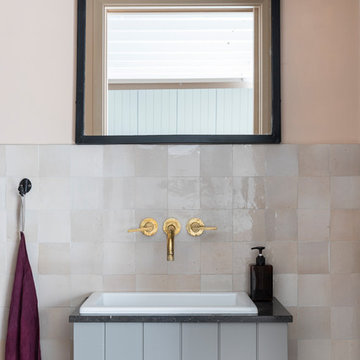
Chris Snook
ロンドンにあるインダストリアルスタイルのおしゃれなトイレ・洗面所 (グレーのキャビネット、ピンクのタイル、ライムストーンの洗面台、黒い洗面カウンター、ピンクの壁) の写真
ロンドンにあるインダストリアルスタイルのおしゃれなトイレ・洗面所 (グレーのキャビネット、ピンクのタイル、ライムストーンの洗面台、黒い洗面カウンター、ピンクの壁) の写真
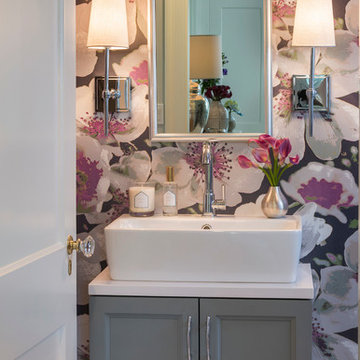
プロビデンスにある小さなビーチスタイルのおしゃれなトイレ・洗面所 (シェーカースタイル扉のキャビネット、グレーのキャビネット、マルチカラーの壁、ベッセル式洗面器、白い洗面カウンター) の写真
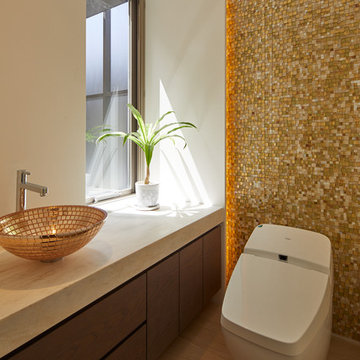
オーダーキッチン オーダー家具 オーダー洗面台
東京23区にあるモダンスタイルのおしゃれなトイレ・洗面所 (フラットパネル扉のキャビネット、グレーのキャビネット、黄色いタイル、白い壁、ベッセル式洗面器、茶色い床、ベージュのカウンター) の写真
東京23区にあるモダンスタイルのおしゃれなトイレ・洗面所 (フラットパネル扉のキャビネット、グレーのキャビネット、黄色いタイル、白い壁、ベッセル式洗面器、茶色い床、ベージュのカウンター) の写真

Rick Lee Photography
他の地域にあるお手頃価格の小さなおしゃれなトイレ・洗面所 (フラットパネル扉のキャビネット、グレーのキャビネット、一体型トイレ 、グレーのタイル、ガラスタイル、グレーの壁、磁器タイルの床、アンダーカウンター洗面器、クオーツストーンの洗面台、グレーの床) の写真
他の地域にあるお手頃価格の小さなおしゃれなトイレ・洗面所 (フラットパネル扉のキャビネット、グレーのキャビネット、一体型トイレ 、グレーのタイル、ガラスタイル、グレーの壁、磁器タイルの床、アンダーカウンター洗面器、クオーツストーンの洗面台、グレーの床) の写真
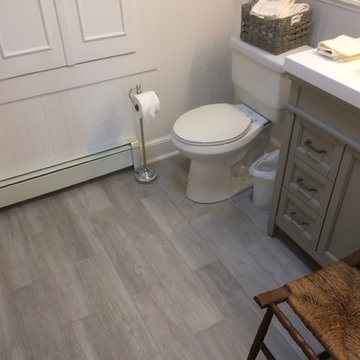
ボストンにある小さなトランジショナルスタイルのおしゃれなトイレ・洗面所 (落し込みパネル扉のキャビネット、グレーのキャビネット、分離型トイレ、グレーの壁、磁器タイルの床、一体型シンク、人工大理石カウンター、グレーの床) の写真
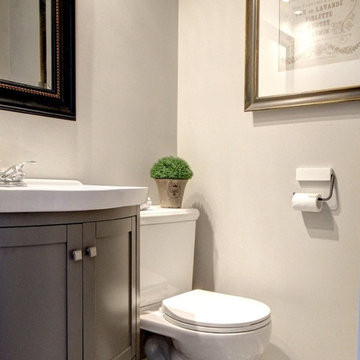
モントリオールにあるお手頃価格の小さなおしゃれなトイレ・洗面所 (シェーカースタイル扉のキャビネット、グレーのキャビネット、分離型トイレ、グレーの壁、セラミックタイルの床、コンソール型シンク、人工大理石カウンター、マルチカラーの床) の写真

Cabinets: This powder bath features WWWoods Shiloh cabinetry in maple wood, Aspen door style with a Dovetail Gray painted finish.
Countertop: The 3cm countertops are a Cambria quartz in Galloway, paired with a matching splashlette.
Fixtures and Fittings: From Kohler, we have an oval undermount vanity sink in Mirrored French Gold. The faucet, also from Kohler, is a Finial Traditional Wall-Mount Bath sink faucet trim with lever handles and 9-3/4” spout in French Gold.

サクラメントにあるお手頃価格の中くらいなトランジショナルスタイルのおしゃれなトイレ・洗面所 (家具調キャビネット、グレーのキャビネット、セラミックタイル、グレーの壁、セラミックタイルの床、アンダーカウンター洗面器、大理石の洗面台) の写真
トイレ・洗面所 (グレーのキャビネット) の写真
3