トイレ・洗面所 (グレーのキャビネット) の写真
絞り込み:
資材コスト
並び替え:今日の人気順
写真 2501〜2520 枚目(全 2,913 枚)
1/2
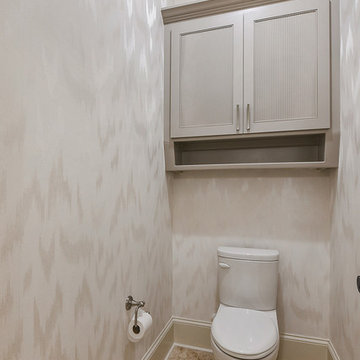
ニューオリンズにある高級な広いトランジショナルスタイルのおしゃれなトイレ・洗面所 (インセット扉のキャビネット、グレーのキャビネット、分離型トイレ、ベージュのタイル、大理石タイル、ベージュの壁、大理石の床、アンダーカウンター洗面器、クオーツストーンの洗面台、ベージュの床、白い洗面カウンター) の写真
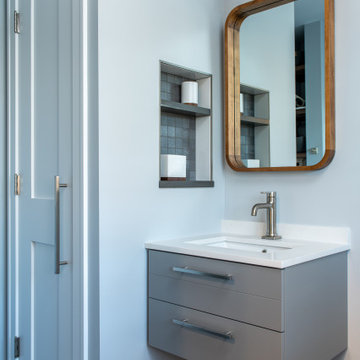
シカゴにある中くらいなトランジショナルスタイルのおしゃれなトイレ・洗面所 (フラットパネル扉のキャビネット、グレーのキャビネット、分離型トイレ、白いタイル、サブウェイタイル、グレーの壁、磁器タイルの床、アンダーカウンター洗面器、クオーツストーンの洗面台、グレーの床、白い洗面カウンター、フローティング洗面台) の写真
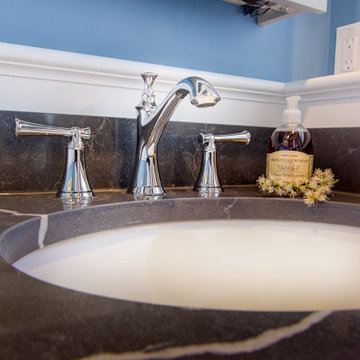
Powder Room make over with wainscoting, blue walls, dark blue ceiling, gray vanity, a quartz countertop and a pocket door.
他の地域にある高級な小さなモダンスタイルのおしゃれなトイレ・洗面所 (フラットパネル扉のキャビネット、グレーのキャビネット、分離型トイレ、青い壁、磁器タイルの床、アンダーカウンター洗面器、クオーツストーンの洗面台、茶色い床、黒い洗面カウンター、独立型洗面台、羽目板の壁) の写真
他の地域にある高級な小さなモダンスタイルのおしゃれなトイレ・洗面所 (フラットパネル扉のキャビネット、グレーのキャビネット、分離型トイレ、青い壁、磁器タイルの床、アンダーカウンター洗面器、クオーツストーンの洗面台、茶色い床、黒い洗面カウンター、独立型洗面台、羽目板の壁) の写真
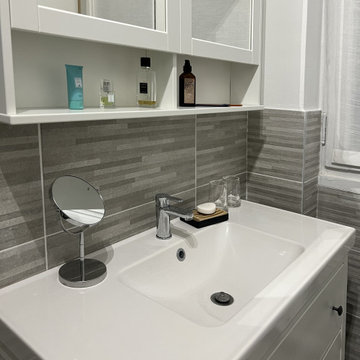
Molto spesso negli appartamenti un unico bagno deve assolvere alla duplice funzione di bagno padronale e di bagno di servizio.
In questo progetto, siamo partiti dal layout per poter avere tutto al posto corretto.
La doccia trova posto all'ingresso, accanto alla porta d'entrata.
La lavatrice (che verrà installata successivamente) è pensata a fianco del mobile lavabo.
Sopra trova posto un pratico pensile a giorno per l'inserimento, all'occorrenza, dei prodotti di pulizia e per il bucato.
I sanitari, affiancati, trovano posto su una paretina in cartongesso creata ad hoc per permetterne l'allineamento che, prima, non poteva essere garantito a causa della sporgenza della colonna strutturale del palazzo.
Di fronte, il lavabo, grande ed a una sola vasca, consente il massimo comfort di utilizzo.
Il mobiletto a due cassetti sottostante è una soluzione molto pratica per l'alloggiamento del phon e delle salviette.
Un comodo specchio contenitore aggiunge spazio per il ricovero dei prodotti per la cura della persona.
Tra i sanitari e la doccia, a completamento del contenimento, una colonna con anta a specchio unisce le due funzioni di stoccaggio e di visione a figura intera dell'utente.
L'utilizzo di toni neutri, grazie al gres porcellanato a pavimento e sulle pareti, conferisce all'ambiente quel tocco rilassante necessario per un ambiente intimo ed accogliente come il bagno deve essere.
Cassetta di scarico cromata in abbinamento alla rubinetteria, anch'essa cromata per non lasciare niente al caso.
Piatto doccia in ceramica bianco lucido per una facile e comoda pulizia, in abbinamento ai sanitari in ceramica.
Il dettaglio dei quadretti a parete dona freschezza ed un tocco di stile inconfondibile.
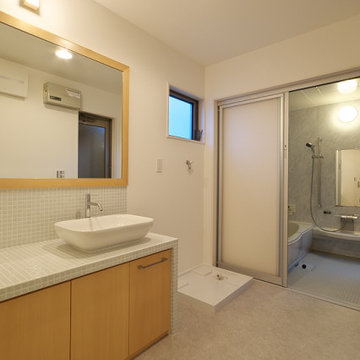
広めの洗面脱衣室。洗面台は造作によるオリジナル。天板は水がかりを考慮してモザイクタイルで仕上げました。洗面脱衣室からは木格子で囲まれたウッドデッキの小庭に出ることができ、お風呂上りに涼むことができます。
他の地域にあるお手頃価格の中くらいな北欧スタイルのおしゃれなトイレ・洗面所 (フラットパネル扉のキャビネット、グレーのキャビネット、グレーのタイル、モザイクタイル、白い壁、クッションフロア、オーバーカウンターシンク、タイルの洗面台、グレーの床、グレーの洗面カウンター、造り付け洗面台、クロスの天井、壁紙、白い天井) の写真
他の地域にあるお手頃価格の中くらいな北欧スタイルのおしゃれなトイレ・洗面所 (フラットパネル扉のキャビネット、グレーのキャビネット、グレーのタイル、モザイクタイル、白い壁、クッションフロア、オーバーカウンターシンク、タイルの洗面台、グレーの床、グレーの洗面カウンター、造り付け洗面台、クロスの天井、壁紙、白い天井) の写真
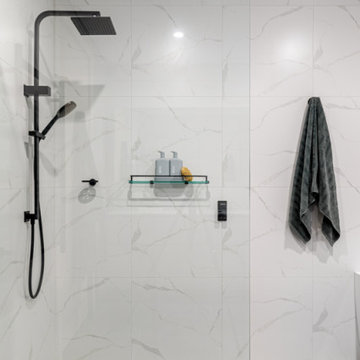
シドニーにあるお手頃価格の広いシャビーシック調のおしゃれなトイレ・洗面所 (フラットパネル扉のキャビネット、グレーのキャビネット、分離型トイレ、白いタイル、白い壁、アンダーカウンター洗面器、グレーの床、白い洗面カウンター、フローティング洗面台) の写真
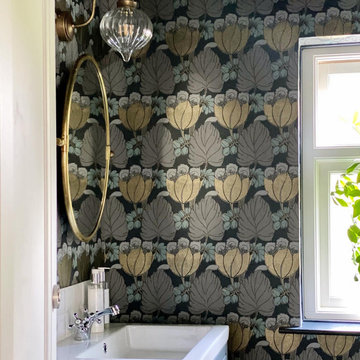
サリーにあるトランジショナルスタイルのおしゃれなトイレ・洗面所 (グレーのキャビネット、壁掛け式トイレ、マルチカラーのタイル、マルチカラーの壁、独立型洗面台、壁紙) の写真
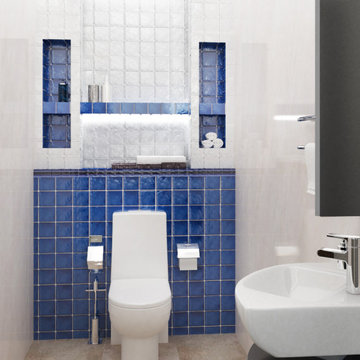
他の地域にある高級な広いトランジショナルスタイルのおしゃれなトイレ・洗面所 (フラットパネル扉のキャビネット、グレーのキャビネット、壁掛け式トイレ、青いタイル、セラミックタイル、白い壁、オーバーカウンターシンク、ベージュの床、グレーの洗面カウンター、独立型洗面台) の写真
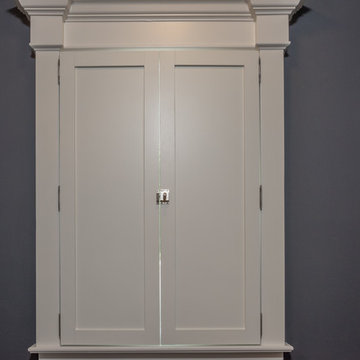
The transitional style of the interior of this remodeled shingle style home in Connecticut hits all of the right buttons for todays busy family. The sleek white and gray kitchen is the centerpiece of The open concept great room which is the perfect size for large family gatherings, but just cozy enough for a family of four to enjoy every day. The kids have their own space in addition to their small but adequate bedrooms whch have been upgraded with built ins for additional storage. The master suite is luxurious with its marble bath and vaulted ceiling with a sparkling modern light fixture and its in its own wing for additional privacy. There are 2 and a half baths in addition to the master bath, and an exercise room and family room in the finished walk out lower level.
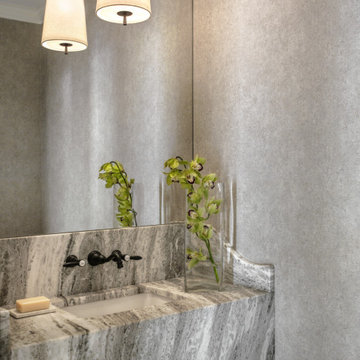
セントルイスにある高級な小さなトラディショナルスタイルのおしゃれなトイレ・洗面所 (グレーのキャビネット、一体型トイレ 、グレーの壁、無垢フローリング、アンダーカウンター洗面器、人工大理石カウンター、グレーの洗面カウンター、造り付け洗面台、壁紙) の写真
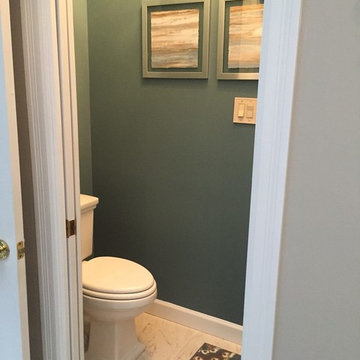
Designed by Annie Cox
セントルイスにある広いトランジショナルスタイルのおしゃれなトイレ・洗面所 (レイズドパネル扉のキャビネット、グレーのキャビネット、白いタイル、アンダーカウンター洗面器、珪岩の洗面台) の写真
セントルイスにある広いトランジショナルスタイルのおしゃれなトイレ・洗面所 (レイズドパネル扉のキャビネット、グレーのキャビネット、白いタイル、アンダーカウンター洗面器、珪岩の洗面台) の写真
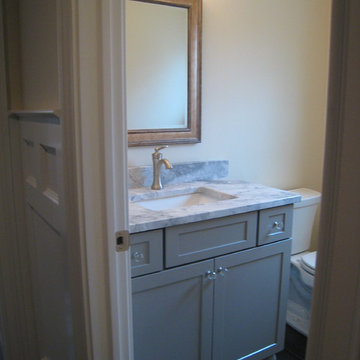
gray cabinet
クリーブランドにあるトランジショナルスタイルのおしゃれなトイレ・洗面所 (シェーカースタイル扉のキャビネット、グレーのキャビネット、大理石の洗面台) の写真
クリーブランドにあるトランジショナルスタイルのおしゃれなトイレ・洗面所 (シェーカースタイル扉のキャビネット、グレーのキャビネット、大理石の洗面台) の写真
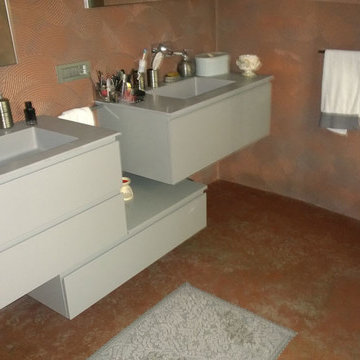
Rivestimento pavimento in resina effetto stagnante. Rivestimento parete in resina spatolata con effetto decorativo. Rivestimento mobile e lavandini in resina monocromatica.
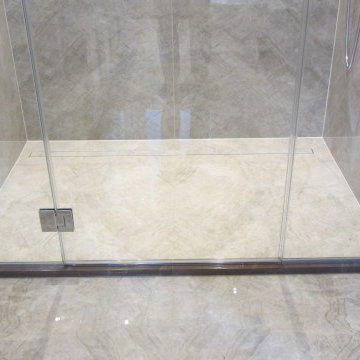
doccia e pavimento bagno in marmo
ロンドンにあるトラディショナルスタイルのおしゃれなトイレ・洗面所 (グレーのキャビネット、グレーのタイル、大理石タイル、グレーの壁、大理石の洗面台、グレーの床) の写真
ロンドンにあるトラディショナルスタイルのおしゃれなトイレ・洗面所 (グレーのキャビネット、グレーのタイル、大理石タイル、グレーの壁、大理石の洗面台、グレーの床) の写真
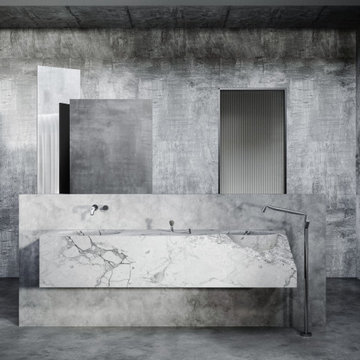
In a curious creative game based on contrasts, the rational image of the bed acts as a counterpoint with the marble sink that introduces to the en-suite bathroom, a material and hyper-expressive object, extracted "per levare" from a block of rough stone.
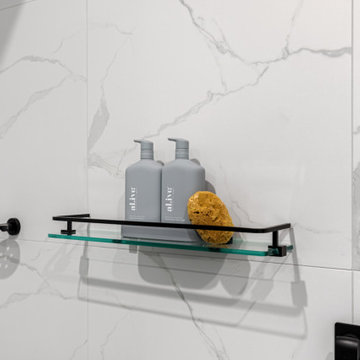
シドニーにあるお手頃価格の広いシャビーシック調のおしゃれなトイレ・洗面所 (フラットパネル扉のキャビネット、グレーのキャビネット、分離型トイレ、白いタイル、白い壁、アンダーカウンター洗面器、グレーの床、白い洗面カウンター、フローティング洗面台) の写真
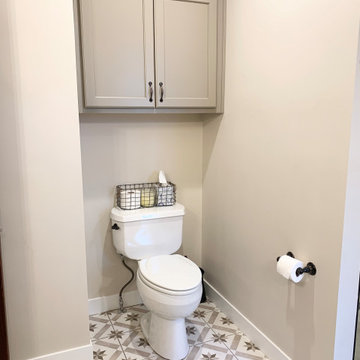
Take a look around this rural farmhouse in Alexis, Illinois that Village Home Stores was able to help transform. We opened up the layout and updated the materials for a whole new look and a nod to the great original style of the home. Laundry, coffee station, kitchen, and bathroom remodel managed from start to finish by the expert team at Village Home Stores. Featured in Kitchen: Koch Classic Cabinetry in the Prairie door and Maple Pearl finish with Umber glaze applied. Cambria Quartz in the Canterbury design. Featured in Bathroom: Koch Classic Cabinetry in the Prairie door and Maple Taupe finish. Onyx Collection bath countertops with integrated bowls in "Granada" gloss color and white bowls. Memoir series painted tiles in "Star Griege" also featured.
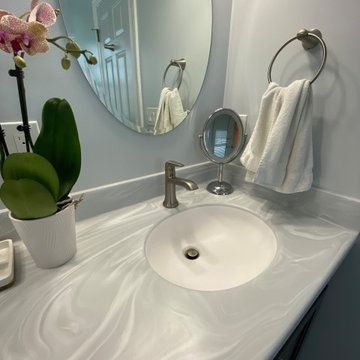
ニューヨークにあるお手頃価格の中くらいなビーチスタイルのおしゃれなトイレ・洗面所 (シェーカースタイル扉のキャビネット、グレーのキャビネット、一体型トイレ 、白いタイル、磁器タイル、グレーの壁、磁器タイルの床、一体型シンク、人工大理石カウンター、グレーの床、青い洗面カウンター、造り付け洗面台) の写真
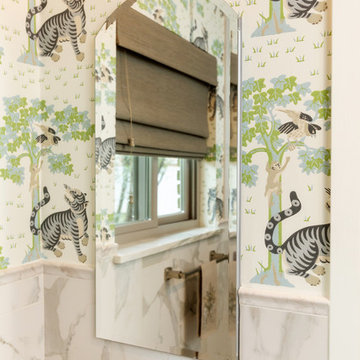
ニューオリンズにある中くらいなおしゃれなトイレ・洗面所 (落し込みパネル扉のキャビネット、グレーのキャビネット、一体型トイレ 、グレーのタイル、マルチカラーの壁、白い床) の写真
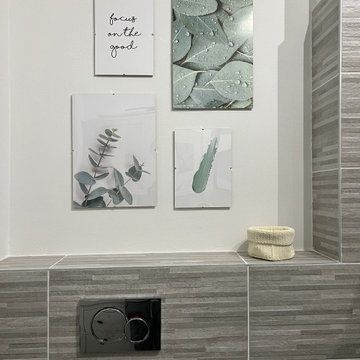
Molto spesso negli appartamenti un unico bagno deve assolvere alla duplice funzione di bagno padronale e di bagno di servizio.
In questo progetto, siamo partiti dal layout per poter avere tutto al posto corretto.
La doccia trova posto all'ingresso, accanto alla porta d'entrata.
La lavatrice (che verrà installata successivamente) è pensata a fianco del mobile lavabo.
Sopra trova posto un pratico pensile a giorno per l'inserimento, all'occorrenza, dei prodotti di pulizia e per il bucato.
I sanitari, affiancati, trovano posto su una paretina in cartongesso creata ad hoc per permetterne l'allineamento che, prima, non poteva essere garantito a causa della sporgenza della colonna strutturale del palazzo.
Di fronte, il lavabo, grande ed a una sola vasca, consente il massimo comfort di utilizzo.
Il mobiletto a due cassetti sottostante è una soluzione molto pratica per l'alloggiamento del phon e delle salviette.
Un comodo specchio contenitore aggiunge spazio per il ricovero dei prodotti per la cura della persona.
Tra i sanitari e la doccia, a completamento del contenimento, una colonna con anta a specchio unisce le due funzioni di stoccaggio e di visione a figura intera dell'utente.
L'utilizzo di toni neutri, grazie al gres porcellanato a pavimento e sulle pareti, conferisce all'ambiente quel tocco rilassante necessario per un ambiente intimo ed accogliente come il bagno deve essere.
Cassetta di scarico cromata in abbinamento alla rubinetteria, anch'essa cromata per non lasciare niente al caso.
Piatto doccia in ceramica bianco lucido per una facile e comoda pulizia, in abbinamento ai sanitari in ceramica.
Il dettaglio dei quadretti a parete dona freschezza ed un tocco di stile inconfondibile.
トイレ・洗面所 (グレーのキャビネット) の写真
126