グレーのトイレ・洗面所 (グレーのキャビネット、茶色い床) の写真
絞り込み:
資材コスト
並び替え:今日の人気順
写真 1〜20 枚目(全 82 枚)
1/4

Brad Scott Photography
他の地域にあるラグジュアリーな小さなラスティックスタイルのおしゃれなトイレ・洗面所 (家具調キャビネット、グレーのキャビネット、一体型トイレ 、ベージュの壁、無垢フローリング、アンダーカウンター洗面器、御影石の洗面台、茶色い床、グレーの洗面カウンター) の写真
他の地域にあるラグジュアリーな小さなラスティックスタイルのおしゃれなトイレ・洗面所 (家具調キャビネット、グレーのキャビネット、一体型トイレ 、ベージュの壁、無垢フローリング、アンダーカウンター洗面器、御影石の洗面台、茶色い床、グレーの洗面カウンター) の写真

デンバーにある高級な小さなカントリー風のおしゃれなトイレ (フラットパネル扉のキャビネット、グレーのキャビネット、白いタイル、大理石タイル、青い壁、濃色無垢フローリング、アンダーカウンター洗面器、クオーツストーンの洗面台、茶色い床、白い洗面カウンター、フローティング洗面台、三角天井、壁紙) の写真

© Lassiter Photography | ReVisionCharlotte.com
シャーロットにある高級な中くらいなミッドセンチュリースタイルのおしゃれなトイレ・洗面所 (フラットパネル扉のキャビネット、グレーのキャビネット、分離型トイレ、グレーの壁、淡色無垢フローリング、アンダーカウンター洗面器、クオーツストーンの洗面台、茶色い床、白い洗面カウンター、フローティング洗面台、壁紙) の写真
シャーロットにある高級な中くらいなミッドセンチュリースタイルのおしゃれなトイレ・洗面所 (フラットパネル扉のキャビネット、グレーのキャビネット、分離型トイレ、グレーの壁、淡色無垢フローリング、アンダーカウンター洗面器、クオーツストーンの洗面台、茶色い床、白い洗面カウンター、フローティング洗面台、壁紙) の写真
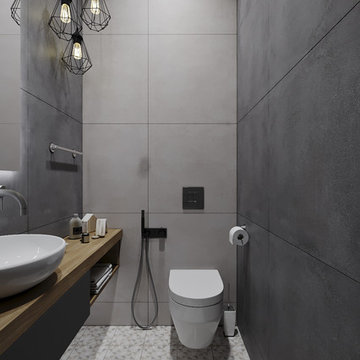
モスクワにある小さなコンテンポラリースタイルのおしゃれなトイレ・洗面所 (フラットパネル扉のキャビネット、グレーのキャビネット、壁掛け式トイレ、グレーのタイル、磁器タイル、グレーの壁、磁器タイルの床、ベッセル式洗面器、木製洗面台、茶色い床、ブラウンの洗面カウンター) の写真
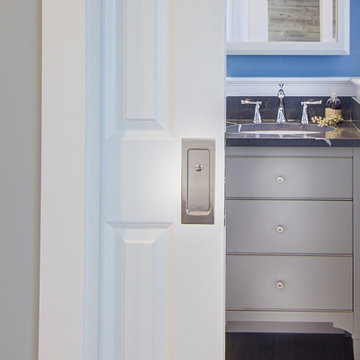
Powder Room make over with wainscoting, blue walls, dark blue ceiling, gray vanity, a quartz countertop and a pocket door.
他の地域にある高級な小さなモダンスタイルのおしゃれなトイレ・洗面所 (フラットパネル扉のキャビネット、グレーのキャビネット、分離型トイレ、青い壁、磁器タイルの床、アンダーカウンター洗面器、クオーツストーンの洗面台、茶色い床、黒い洗面カウンター、独立型洗面台、羽目板の壁) の写真
他の地域にある高級な小さなモダンスタイルのおしゃれなトイレ・洗面所 (フラットパネル扉のキャビネット、グレーのキャビネット、分離型トイレ、青い壁、磁器タイルの床、アンダーカウンター洗面器、クオーツストーンの洗面台、茶色い床、黒い洗面カウンター、独立型洗面台、羽目板の壁) の写真
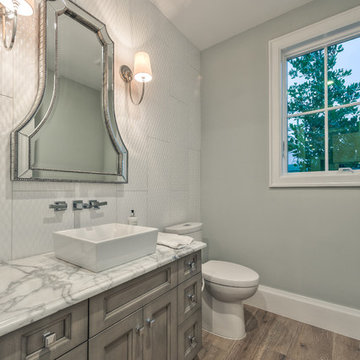
Matt Steeves Photography
お手頃価格の小さなおしゃれなトイレ・洗面所 (落し込みパネル扉のキャビネット、グレーのキャビネット、分離型トイレ、グレーのタイル、セメントタイル、グレーの壁、淡色無垢フローリング、ベッセル式洗面器、御影石の洗面台、茶色い床) の写真
お手頃価格の小さなおしゃれなトイレ・洗面所 (落し込みパネル扉のキャビネット、グレーのキャビネット、分離型トイレ、グレーのタイル、セメントタイル、グレーの壁、淡色無垢フローリング、ベッセル式洗面器、御影石の洗面台、茶色い床) の写真
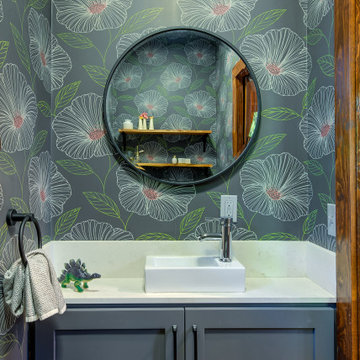
Small powder room in a historic home. Custom nine-inch vanity with small modern sink and faucet. Wallpaper makes this great little room pop!
オクラホマシティにあるお手頃価格の小さなトラディショナルスタイルのおしゃれなトイレ・洗面所 (シェーカースタイル扉のキャビネット、グレーのキャビネット、分離型トイレ、グレーの壁、無垢フローリング、ベッセル式洗面器、茶色い床、白い洗面カウンター) の写真
オクラホマシティにあるお手頃価格の小さなトラディショナルスタイルのおしゃれなトイレ・洗面所 (シェーカースタイル扉のキャビネット、グレーのキャビネット、分離型トイレ、グレーの壁、無垢フローリング、ベッセル式洗面器、茶色い床、白い洗面カウンター) の写真
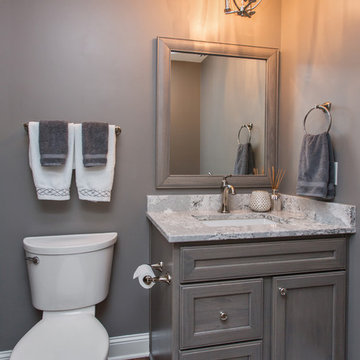
Some people remodel their kitchen, some remodel their master bath and some people do both and then some. These homeowners were ready to invest heavily in their home with a complete home remodel including kitchen, family room, powder room, laundry room, stairs, master bath and all flooring and mill work on the second floor plus many window replacements. While such an extensive remodel is more budget intense, it also gives the home a fresh, updated look at once. Enjoy this complete home transformation!
Photos by Jake Boyd Photo
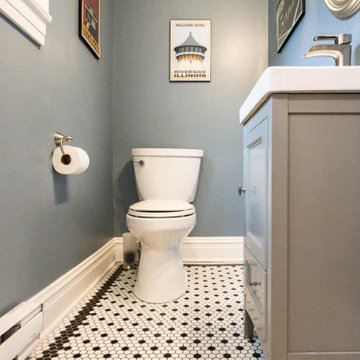
Stained alder cabinets are the backdrop in this vintage craftsman inspired social kitchen design
シカゴにある高級な小さなトラディショナルスタイルのおしゃれなトイレ・洗面所 (シェーカースタイル扉のキャビネット、グレーのキャビネット、分離型トイレ、濃色無垢フローリング、一体型シンク、人工大理石カウンター、茶色い床、白い洗面カウンター、独立型洗面台) の写真
シカゴにある高級な小さなトラディショナルスタイルのおしゃれなトイレ・洗面所 (シェーカースタイル扉のキャビネット、グレーのキャビネット、分離型トイレ、濃色無垢フローリング、一体型シンク、人工大理石カウンター、茶色い床、白い洗面カウンター、独立型洗面台) の写真

カルガリーにあるお手頃価格の小さなコンテンポラリースタイルのおしゃれなトイレ・洗面所 (シェーカースタイル扉のキャビネット、グレーのキャビネット、白いタイル、サブウェイタイル、マルチカラーの壁、クッションフロア、アンダーカウンター洗面器、クオーツストーンの洗面台、茶色い床、マルチカラーの洗面カウンター、造り付け洗面台、壁紙) の写真

Michael Kaskel
ボルチモアにあるお手頃価格の小さなトランジショナルスタイルのおしゃれなトイレ・洗面所 (家具調キャビネット、グレーのキャビネット、一体型トイレ 、マルチカラーのタイル、ガラスタイル、青い壁、無垢フローリング、アンダーカウンター洗面器、ラミネートカウンター、茶色い床) の写真
ボルチモアにあるお手頃価格の小さなトランジショナルスタイルのおしゃれなトイレ・洗面所 (家具調キャビネット、グレーのキャビネット、一体型トイレ 、マルチカラーのタイル、ガラスタイル、青い壁、無垢フローリング、アンダーカウンター洗面器、ラミネートカウンター、茶色い床) の写真
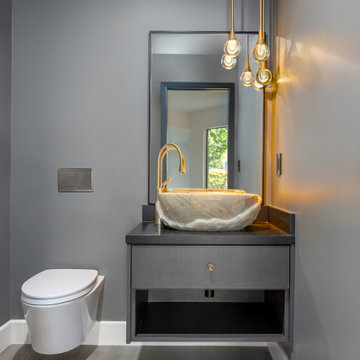
サンフランシスコにあるコンテンポラリースタイルのおしゃれなトイレ・洗面所 (フラットパネル扉のキャビネット、グレーのキャビネット、一体型トイレ 、グレーの壁、無垢フローリング、ベッセル式洗面器、クオーツストーンの洗面台、茶色い床、黒い洗面カウンター、フローティング洗面台) の写真
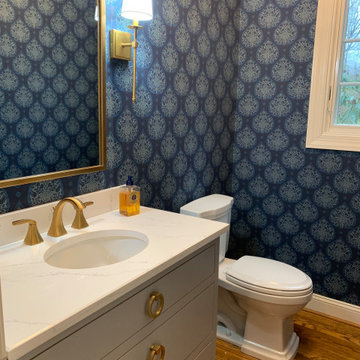
Wallpaper - Lotus in Indigo by Galbraith & Paul
Cabinetry - Glenbrook Cabinetry
フィラデルフィアにあるお手頃価格の小さなトラディショナルスタイルのおしゃれなトイレ・洗面所 (フラットパネル扉のキャビネット、グレーのキャビネット、分離型トイレ、青い壁、無垢フローリング、アンダーカウンター洗面器、大理石の洗面台、茶色い床、白い洗面カウンター) の写真
フィラデルフィアにあるお手頃価格の小さなトラディショナルスタイルのおしゃれなトイレ・洗面所 (フラットパネル扉のキャビネット、グレーのキャビネット、分離型トイレ、青い壁、無垢フローリング、アンダーカウンター洗面器、大理石の洗面台、茶色い床、白い洗面カウンター) の写真

The powder with its dark blue walls and glass vessel sink perfectly reinforce the feeling of the beach and water.
It's also a perfect backdrop for future artwork.
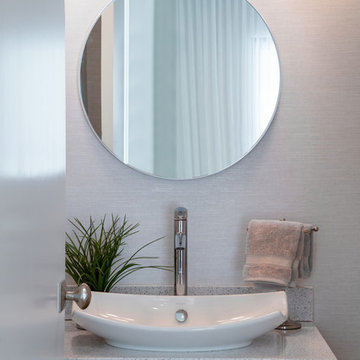
Ryan Gamma Photography
タンパにあるお手頃価格の中くらいなコンテンポラリースタイルのおしゃれなトイレ・洗面所 (フラットパネル扉のキャビネット、グレーのキャビネット、分離型トイレ、グレーの壁、淡色無垢フローリング、ベッセル式洗面器、クオーツストーンの洗面台、茶色い床) の写真
タンパにあるお手頃価格の中くらいなコンテンポラリースタイルのおしゃれなトイレ・洗面所 (フラットパネル扉のキャビネット、グレーのキャビネット、分離型トイレ、グレーの壁、淡色無垢フローリング、ベッセル式洗面器、クオーツストーンの洗面台、茶色い床) の写真

RENOVES
札幌にあるミッドセンチュリースタイルのおしゃれなトイレ・洗面所 (落し込みパネル扉のキャビネット、グレーのキャビネット、白いタイル、サブウェイタイル、白い壁、オーバーカウンターシンク、茶色い床) の写真
札幌にあるミッドセンチュリースタイルのおしゃれなトイレ・洗面所 (落し込みパネル扉のキャビネット、グレーのキャビネット、白いタイル、サブウェイタイル、白い壁、オーバーカウンターシンク、茶色い床) の写真
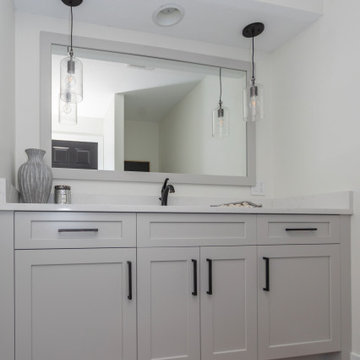
The grey and white color scheme in this powder room create a very light and airy atmosphere.
ミネアポリスにあるお手頃価格の小さなカントリー風のおしゃれなトイレ・洗面所 (フラットパネル扉のキャビネット、グレーのキャビネット、白い壁、無垢フローリング、茶色い床、白い洗面カウンター、造り付け洗面台、三角天井) の写真
ミネアポリスにあるお手頃価格の小さなカントリー風のおしゃれなトイレ・洗面所 (フラットパネル扉のキャビネット、グレーのキャビネット、白い壁、無垢フローリング、茶色い床、白い洗面カウンター、造り付け洗面台、三角天井) の写真
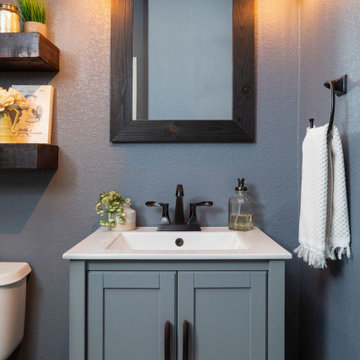
Our clients were looking to make this home their forever home and to create a warm and welcoming space that the whole family would enjoy returning to every day. One of our primary goals in this project was to change how our clients moved through their home. We tossed aside the existing walls that blocked off the kitchen and introduced a butler’s pantry to connect the kitchen directly to the dining room. Contrast is king in this home, and we utilized a variety of light and dark finishes to create distinctive layers and lean into opportunities for accents. To tie the space in this home together, we introduced warm hardwood flooring throughout the main level and selected a soft grey paint as our primary wall color.
Kitchen- The heart of this home is most definitely the kitchen! We erased every trace of the original builder kitchen and created a space that welcomes one and all. The glorious island, with its light cabinetry and dramatic quartz countertop, provides the perfect gathering place for morning coffee and baking sessions. At the perimeter of the kitchen, we selected a handsome grey finish with a brushed linen effect for an extra touch of texture that ties in with the high variation backsplash tile giving us a softened handmade feel. Black metal accents from the hardware to the light fixtures unite the kitchen with the rest of the home.
Butler’s Pantry- The Butler’s Pantry quickly became one of our favorite spaces in this home! We had fun with the backsplash tile patten (utilizing the same tile we highlighted in the kitchen but installed in a herringbone pattern). Continuing the warm tones through this space with the butcher block counter and open shelving, it works to unite the front and back of the house. Plus, this space is home to the kegerator with custom family tap handles!
Mud Room- We wanted to make sure we gave this busy family a landing place for all their belongings. With plenty of cabinetry storage, a sweet built-in bench, and hooks galore there’s no more jockeying to find a home for coats.
Fireplace- A double-sided fireplace means double the opportunity for a dramatic focal point! On the living room side (the tv-free grown-up zone) we utilized reclaimed wooden planks to add layers of texture and bring in more cozy warm vibes. On the family room side (aka the tv room) we mixed it up with a travertine ledger stone that ties in with the warm tones of the kitchen island.
Staircase- The standard builder handrail was just not going to do it anymore! So, we leveled up designed a custom steel & wood railing for this home with a dark finish that allows it to contrast beautifully against the walls and tie in with the dark accent finishes throughout the home.
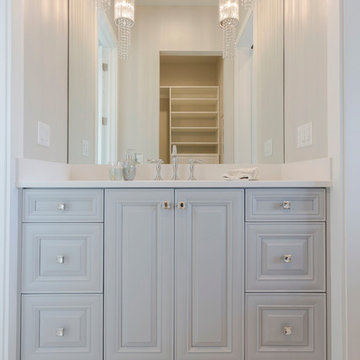
タンパにある小さなビーチスタイルのおしゃれなトイレ・洗面所 (レイズドパネル扉のキャビネット、グレーのキャビネット、グレーの壁、セラミックタイルの床、アンダーカウンター洗面器、大理石の洗面台、茶色い床、白い洗面カウンター、フローティング洗面台) の写真

The powder room has a shiplap ceiling, a custom vanity with a marble top, and wide plank circle-sawn reclaimed heart pine floors.
他の地域にあるおしゃれなトイレ・洗面所 (落し込みパネル扉のキャビネット、グレーのキャビネット、一体型トイレ 、グレーの壁、無垢フローリング、アンダーカウンター洗面器、大理石の洗面台、茶色い床、ベージュのカウンター、独立型洗面台、塗装板張りの天井、壁紙) の写真
他の地域にあるおしゃれなトイレ・洗面所 (落し込みパネル扉のキャビネット、グレーのキャビネット、一体型トイレ 、グレーの壁、無垢フローリング、アンダーカウンター洗面器、大理石の洗面台、茶色い床、ベージュのカウンター、独立型洗面台、塗装板張りの天井、壁紙) の写真
グレーのトイレ・洗面所 (グレーのキャビネット、茶色い床) の写真
1