トイレ・洗面所 (グレーのキャビネット、オレンジのキャビネット、セラミックタイル、石スラブタイル) の写真
絞り込み:
資材コスト
並び替え:今日の人気順
写真 1〜20 枚目(全 274 枚)
1/5

Rénovation de la salle de bain, de son dressing, des wc qui n'avaient jamais été remis au goût du jour depuis la construction.
La salle de bain a entièrement été démolie pour ré installer une baignoire 180x80, une douche de 160x80 et un meuble double vasque de 150cm.

サクラメントにあるお手頃価格の中くらいなトランジショナルスタイルのおしゃれなトイレ・洗面所 (家具調キャビネット、グレーのキャビネット、セラミックタイル、グレーの壁、セラミックタイルの床、アンダーカウンター洗面器、大理石の洗面台) の写真

サンクトペテルブルクにある低価格の小さなコンテンポラリースタイルのおしゃれなトイレ・洗面所 (フラットパネル扉のキャビネット、オレンジのキャビネット、一体型トイレ 、白いタイル、セラミックタイル、白い壁、セラミックタイルの床、マルチカラーの床) の写真

Современный санузел в деревянном доме в стиле минимализм. Akhunov Architects / Дизайн интерьера в Перми и не только.
他の地域にあるお手頃価格の小さな北欧スタイルのおしゃれなトイレ・洗面所 (フラットパネル扉のキャビネット、グレーのキャビネット、壁掛け式トイレ、グレーのタイル、石スラブタイル、グレーの壁、磁器タイルの床、壁付け型シンク、御影石の洗面台、グレーの床) の写真
他の地域にあるお手頃価格の小さな北欧スタイルのおしゃれなトイレ・洗面所 (フラットパネル扉のキャビネット、グレーのキャビネット、壁掛け式トイレ、グレーのタイル、石スラブタイル、グレーの壁、磁器タイルの床、壁付け型シンク、御影石の洗面台、グレーの床) の写真

In Southern California there are pockets of darling cottages built in the early 20th century that we like to call jewelry boxes. They are quaint, full of charm and usually a bit cramped. Our clients have a growing family and needed a modern, functional home. They opted for a renovation that directly addressed their concerns.
When we first saw this 2,170 square-foot 3-bedroom beach cottage, the front door opened directly into a staircase and a dead-end hallway. The kitchen was cramped, the living room was claustrophobic and everything felt dark and dated.
The big picture items included pitching the living room ceiling to create space and taking down a kitchen wall. We added a French oven and luxury range that the wife had always dreamed about, a custom vent hood, and custom-paneled appliances.
We added a downstairs half-bath for guests (entirely designed around its whimsical wallpaper) and converted one of the existing bathrooms into a Jack-and-Jill, connecting the kids’ bedrooms, with double sinks and a closed-off toilet and shower for privacy.
In the bathrooms, we added white marble floors and wainscoting. We created storage throughout the home with custom-cabinets, new closets and built-ins, such as bookcases, desks and shelving.
White Sands Design/Build furnished the entire cottage mostly with commissioned pieces, including a custom dining table and upholstered chairs. We updated light fixtures and added brass hardware throughout, to create a vintage, bo-ho vibe.
The best thing about this cottage is the charming backyard accessory dwelling unit (ADU), designed in the same style as the larger structure. In order to keep the ADU it was necessary to renovate less than 50% of the main home, which took some serious strategy, otherwise the non-conforming ADU would need to be torn out. We renovated the bathroom with white walls and pine flooring, transforming it into a get-away that will grow with the girls.
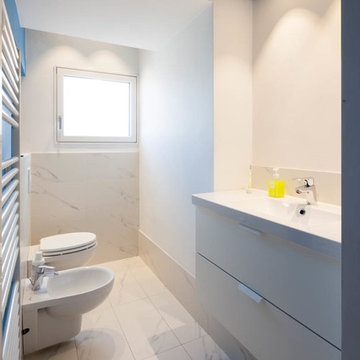
ヴェネツィアにあるコンテンポラリースタイルのおしゃれなトイレ・洗面所 (フラットパネル扉のキャビネット、白いタイル、白い壁、セラミックタイルの床、一体型シンク、ビデ、石スラブタイル、グレーのキャビネット、白い床) の写真
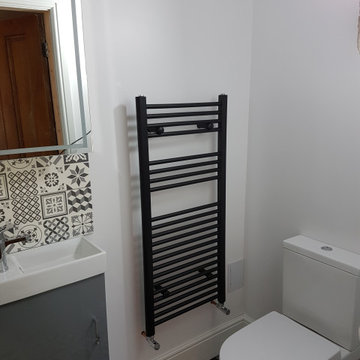
チェシャーにあるお手頃価格の小さなコンテンポラリースタイルのおしゃれなトイレ・洗面所 (グレーのキャビネット、一体型トイレ 、モノトーンのタイル、セラミックタイル、白い壁、セメントタイルの床、壁付け型シンク、マルチカラーの床、フローティング洗面台) の写真
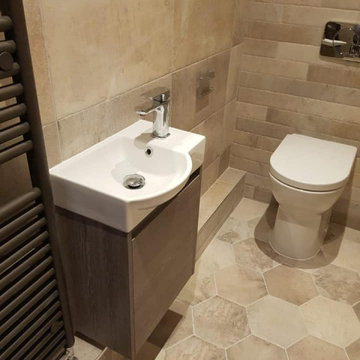
A narrow basin and vanity unit was needed and this Slim unit by Avila Dos fitted the bill perfectly. Available in 3 colour options and the bowl area of the basin is a nice size for a small unit.

Tile: Walker Zanger 4D Diagonal Deep Blue
Sink: Cement Elegance
Faucet: Brizo
ポートランドにあるお手頃価格の中くらいなモダンスタイルのおしゃれなトイレ・洗面所 (グレーのキャビネット、壁掛け式トイレ、青いタイル、セラミックタイル、白い壁、無垢フローリング、一体型シンク、コンクリートの洗面台、茶色い床、グレーの洗面カウンター、フローティング洗面台、板張り天井) の写真
ポートランドにあるお手頃価格の中くらいなモダンスタイルのおしゃれなトイレ・洗面所 (グレーのキャビネット、壁掛け式トイレ、青いタイル、セラミックタイル、白い壁、無垢フローリング、一体型シンク、コンクリートの洗面台、茶色い床、グレーの洗面カウンター、フローティング洗面台、板張り天井) の写真

オースティンにある高級な中くらいなトランジショナルスタイルのおしゃれなトイレ・洗面所 (落し込みパネル扉のキャビネット、白いタイル、石スラブタイル、マルチカラーの壁、ベッセル式洗面器、クオーツストーンの洗面台、白い洗面カウンター、グレーのキャビネット、ベージュの床) の写真
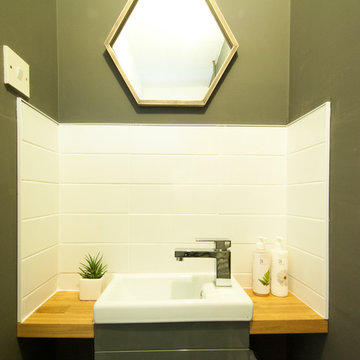
他の地域にある低価格の小さなコンテンポラリースタイルのおしゃれなトイレ・洗面所 (家具調キャビネット、グレーのキャビネット、一体型トイレ 、白いタイル、セラミックタイル、クッションフロア、ペデスタルシンク、木製洗面台、白い床、ブラウンの洗面カウンター) の写真
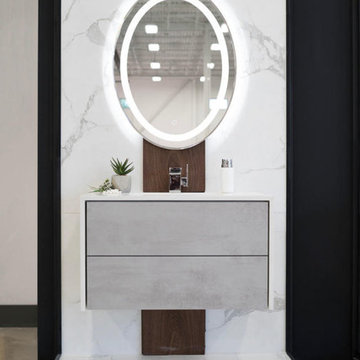
A unique and pretty texture highlight to living. A perfect combination of Calacatta high gloss polished tile and Handcrafted natural hard walnut.
Our Bella Powder room brings unique and gorgeous textures to your home. With handcrafted natural hard walnut wood it incorporates natural elements, essentially giving the room a relaxing feel. The Calacatta tiles create depth with a sleek and modern effect. The LED vanity mirror enhances the beauty of the wood and tiles. The push-open drawers create the ultimate minimalist design. This powder room perfectly ties in a rustic yet modern look. The Bella room is great for unwanted storage in your main washroom as well as any makeup or personal belongings. Our price for the Bella powder room package is only $4888.00 (plus applicable taxes).
Floor tile: Brown, 12 x 24 “, Calacatta high gloss polished
Wall tile: Brown, 24 x 48″, Big slab Calacatta high gloss
Wall Material: 1 x 9 “, Handcrafted natural hard walnut
Vanity cabinet: White, Both side stone waterfall counter top, push open drawer
Vanity top: Floating design
Sink: White, 18″
Faucets: Chrome, Glossy chrome finish
Mirror: 24 x 32″, UL certified LED panel with touch switch
Wall paint: Grey-Blue, Benjamin Moore
Toilet: White, American Standard with dual flush
Lighting: Energy green pots
Terms and conditions for powder rooms:
Price for the powder room package is for a maximum of 30 sq ft. Additional costs will apply for a larger room. Vanity wall tiles are within 4-5 feet. Tile back splash only behind mirror vanity. We will not change plumbing or redesign
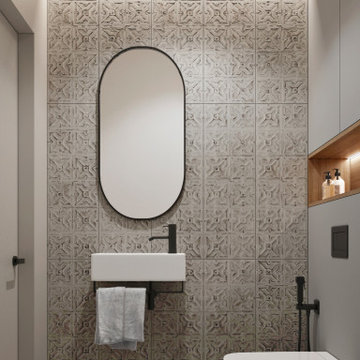
他の地域にあるお手頃価格の小さなコンテンポラリースタイルのおしゃれなトイレ・洗面所 (フラットパネル扉のキャビネット、グレーのキャビネット、壁掛け式トイレ、グレーのタイル、セラミックタイル、グレーの壁、磁器タイルの床、壁付け型シンク、グレーの床、フローティング洗面台) の写真
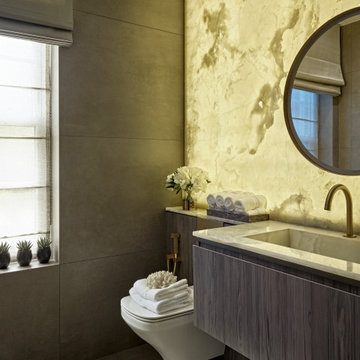
Cloakroom
ロンドンにあるお手頃価格の小さなコンテンポラリースタイルのおしゃれなトイレ・洗面所 (フラットパネル扉のキャビネット、壁掛け式トイレ、セラミックタイル、セラミックタイルの床、オニキスの洗面台、グレーの床、グレーのキャビネット、グレーのタイル、白いタイル、一体型シンク、白い洗面カウンター、フローティング洗面台) の写真
ロンドンにあるお手頃価格の小さなコンテンポラリースタイルのおしゃれなトイレ・洗面所 (フラットパネル扉のキャビネット、壁掛け式トイレ、セラミックタイル、セラミックタイルの床、オニキスの洗面台、グレーの床、グレーのキャビネット、グレーのタイル、白いタイル、一体型シンク、白い洗面カウンター、フローティング洗面台) の写真
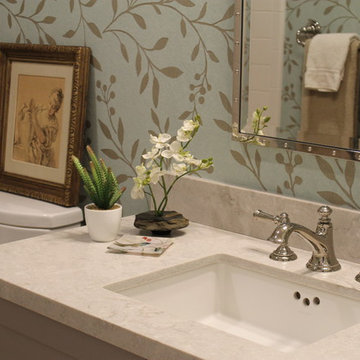
Patti Ogden
サンフランシスコにある高級な小さなトランジショナルスタイルのおしゃれなトイレ・洗面所 (シェーカースタイル扉のキャビネット、グレーのキャビネット、分離型トイレ、白いタイル、セラミックタイル、マルチカラーの壁、無垢フローリング、アンダーカウンター洗面器、クオーツストーンの洗面台、茶色い床、白い洗面カウンター、造り付け洗面台、壁紙) の写真
サンフランシスコにある高級な小さなトランジショナルスタイルのおしゃれなトイレ・洗面所 (シェーカースタイル扉のキャビネット、グレーのキャビネット、分離型トイレ、白いタイル、セラミックタイル、マルチカラーの壁、無垢フローリング、アンダーカウンター洗面器、クオーツストーンの洗面台、茶色い床、白い洗面カウンター、造り付け洗面台、壁紙) の写真
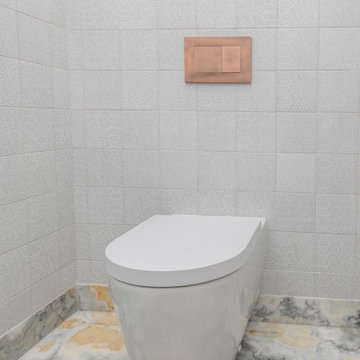
The half bath is a dreamy retreat, with Navy Blue Onyx floors and vanity, illuminated by a cloud of tulips. A Murano glass sink in creams and grays, reminiscent of a seashell’s interior, adds a sense of ceremony to hand washing. A small bundle of dogwood with blooms reflective of the lighting overhead sits by the sink, in a coppery glass vessel. The overhead lights were made with an eco resin, with petals hand splayed to mimic the natural variations found in blooming flowers. A small trinket dish designed by Michael Aram features a butterfly handle made from the shape of ginkgo leaves. Pattern tiles made in part with recycled materials line the walls, creating a field of flowers. The textural tiling adds interest, while the white color leaves a simple backdrop for the bathroom's decorative elements. A contemporary toilet with copper flush, selected for its minimal water waste. The floor was laid with minimal cuts in the navy blue onyx for a near-seamless pattern. The same onyx carries onto the vanity, casings, and baseboards.

White and bright combines with natural elements for a serene San Francisco Sunset Neighborhood experience.
サンフランシスコにある高級な小さなトランジショナルスタイルのおしゃれなトイレ・洗面所 (シェーカースタイル扉のキャビネット、グレーのキャビネット、一体型トイレ 、白いタイル、石スラブタイル、グレーの壁、無垢フローリング、アンダーカウンター洗面器、珪岩の洗面台、グレーの床、白い洗面カウンター、造り付け洗面台) の写真
サンフランシスコにある高級な小さなトランジショナルスタイルのおしゃれなトイレ・洗面所 (シェーカースタイル扉のキャビネット、グレーのキャビネット、一体型トイレ 、白いタイル、石スラブタイル、グレーの壁、無垢フローリング、アンダーカウンター洗面器、珪岩の洗面台、グレーの床、白い洗面カウンター、造り付け洗面台) の写真
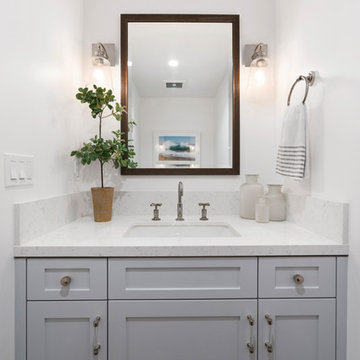
Classic powder room with gray shaker cabinets and a white counter and backsplash. Metal and acrylic door handles and glass sconces give this a vintage feel in a transitional beach home.
Photo taken by MODERNTAKE
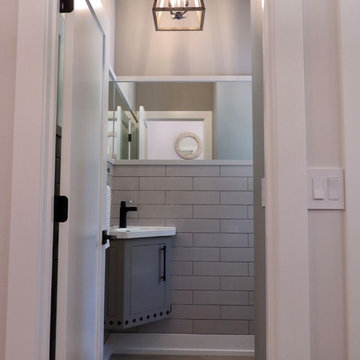
小さなインダストリアルスタイルのおしゃれなトイレ・洗面所 (フラットパネル扉のキャビネット、グレーのキャビネット、グレーのタイル、セラミックタイル、グレーの壁、淡色無垢フローリング、一体型シンク、ベージュの床) の写真
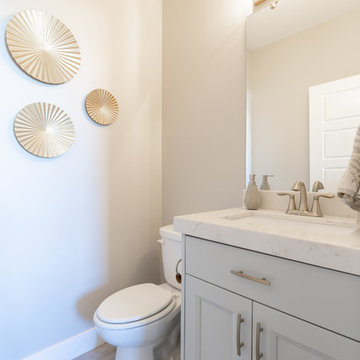
ソルトレイクシティにあるお手頃価格の中くらいなカントリー風のおしゃれなトイレ・洗面所 (フラットパネル扉のキャビネット、グレーのキャビネット、分離型トイレ、白いタイル、石スラブタイル、ベージュの壁、セラミックタイルの床、アンダーカウンター洗面器、クオーツストーンの洗面台、グレーの床、白い洗面カウンター) の写真
トイレ・洗面所 (グレーのキャビネット、オレンジのキャビネット、セラミックタイル、石スラブタイル) の写真
1