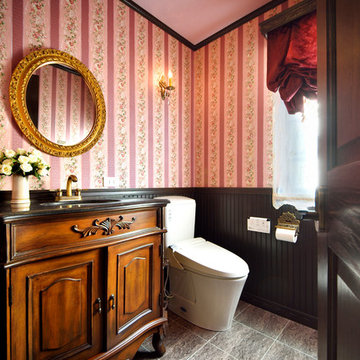トイレ・洗面所 (ヴィンテージ仕上げキャビネット、緑の壁、ピンクの壁) の写真
絞り込み:
資材コスト
並び替え:今日の人気順
写真 1〜19 枚目(全 19 枚)
1/4
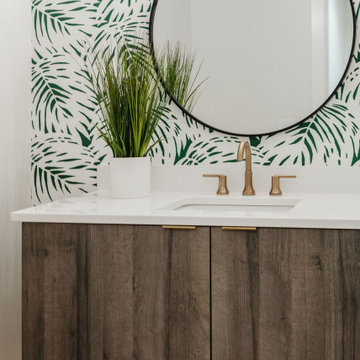
Cabinetry: Sorrento
Door: Melamine
Finish: Cassis
オマハにある中くらいなモダンスタイルのおしゃれなトイレ・洗面所 (ヴィンテージ仕上げキャビネット、緑の壁) の写真
オマハにある中くらいなモダンスタイルのおしゃれなトイレ・洗面所 (ヴィンテージ仕上げキャビネット、緑の壁) の写真
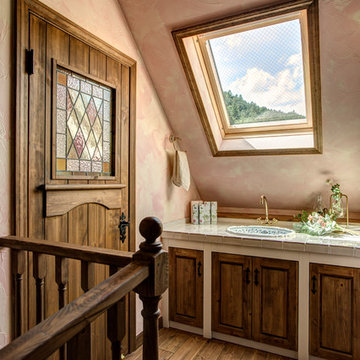
トップライトから明るい光が流れ込む、心地よいパウダールーム。2階にこのような洗面を設けておくと、お休み前の歯磨きや手洗いなどにとても便利。
他の地域にあるトラディショナルスタイルのおしゃれなトイレ・洗面所 (落し込みパネル扉のキャビネット、ヴィンテージ仕上げキャビネット、ピンクの壁、無垢フローリング、オーバーカウンターシンク、タイルの洗面台、茶色い床、ベージュのカウンター) の写真
他の地域にあるトラディショナルスタイルのおしゃれなトイレ・洗面所 (落し込みパネル扉のキャビネット、ヴィンテージ仕上げキャビネット、ピンクの壁、無垢フローリング、オーバーカウンターシンク、タイルの洗面台、茶色い床、ベージュのカウンター) の写真
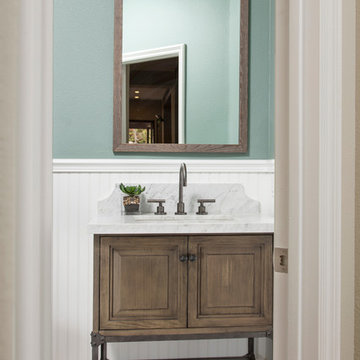
David Verdugo
サンディエゴにある中くらいなトランジショナルスタイルのおしゃれなトイレ・洗面所 (レイズドパネル扉のキャビネット、ベージュのタイル、緑の壁、アンダーカウンター洗面器、大理石の洗面台、ヴィンテージ仕上げキャビネット、白い洗面カウンター) の写真
サンディエゴにある中くらいなトランジショナルスタイルのおしゃれなトイレ・洗面所 (レイズドパネル扉のキャビネット、ベージュのタイル、緑の壁、アンダーカウンター洗面器、大理石の洗面台、ヴィンテージ仕上げキャビネット、白い洗面カウンター) の写真
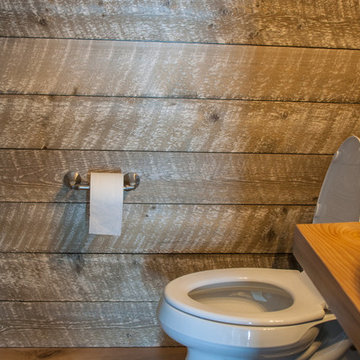
PC Lauinger
デンバーにあるトラディショナルスタイルのおしゃれなトイレ・洗面所 (ヴィンテージ仕上げキャビネット、一体型トイレ 、緑の壁、ライムストーンの床、ベッセル式洗面器、木製洗面台) の写真
デンバーにあるトラディショナルスタイルのおしゃれなトイレ・洗面所 (ヴィンテージ仕上げキャビネット、一体型トイレ 、緑の壁、ライムストーンの床、ベッセル式洗面器、木製洗面台) の写真
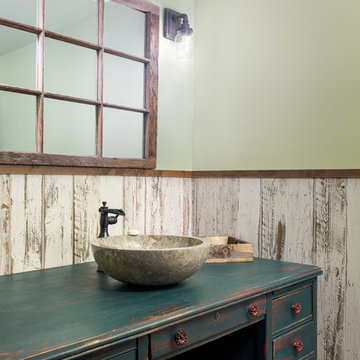
Klassen Photography
ジャクソンにある高級な中くらいなラスティックスタイルのおしゃれなトイレ・洗面所 (家具調キャビネット、ヴィンテージ仕上げキャビネット、分離型トイレ、マルチカラーのタイル、磁器タイル、緑の壁、磁器タイルの床、木製洗面台、オレンジの床、グリーンの洗面カウンター、ベッセル式洗面器) の写真
ジャクソンにある高級な中くらいなラスティックスタイルのおしゃれなトイレ・洗面所 (家具調キャビネット、ヴィンテージ仕上げキャビネット、分離型トイレ、マルチカラーのタイル、磁器タイル、緑の壁、磁器タイルの床、木製洗面台、オレンジの床、グリーンの洗面カウンター、ベッセル式洗面器) の写真
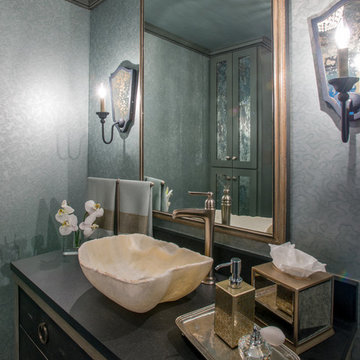
Interior Design by Dona Rosene; Photography by Michael Hunter. Faux Finish Painting by HoldenArt Studio; Custom Antique Glass by Jeannie Sanders;.
ダラスにあるラグジュアリーな小さなトランジショナルスタイルのおしゃれなトイレ・洗面所 (一体型トイレ 、白いタイル、石タイル、緑の壁、大理石の床、ベッセル式洗面器、御影石の洗面台、ヴィンテージ仕上げキャビネット) の写真
ダラスにあるラグジュアリーな小さなトランジショナルスタイルのおしゃれなトイレ・洗面所 (一体型トイレ 、白いタイル、石タイル、緑の壁、大理石の床、ベッセル式洗面器、御影石の洗面台、ヴィンテージ仕上げキャビネット) の写真
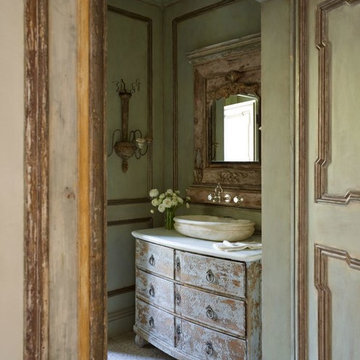
オレンジカウンティにある地中海スタイルのおしゃれなトイレ・洗面所 (家具調キャビネット、ヴィンテージ仕上げキャビネット、緑の壁、セメントタイルの床、ベッセル式洗面器) の写真
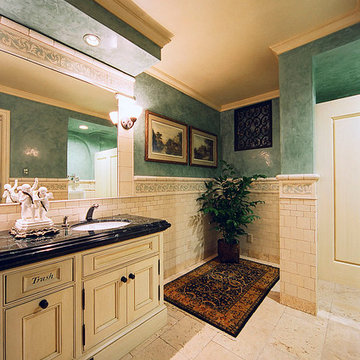
サンタバーバラにあるラグジュアリーな中くらいなトラディショナルスタイルのおしゃれなトイレ・洗面所 (落し込みパネル扉のキャビネット、ヴィンテージ仕上げキャビネット、ベージュのタイル、トラバーチンタイル、緑の壁、トラバーチンの床、アンダーカウンター洗面器、大理石の洗面台) の写真
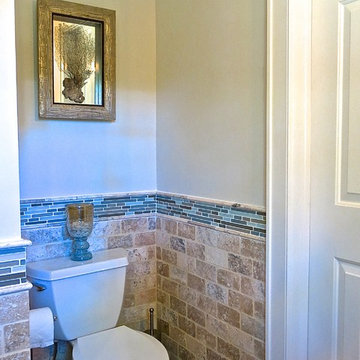
Almost complete this Jack and Jill bathroom features a 9' vanity with an abundance of storage for guests.
ロサンゼルスにある高級な中くらいなトランジショナルスタイルのおしゃれなトイレ・洗面所 (アンダーカウンター洗面器、レイズドパネル扉のキャビネット、ヴィンテージ仕上げキャビネット、ライムストーンの洗面台、分離型トイレ、マルチカラーのタイル、ガラスタイル、緑の壁、大理石の床) の写真
ロサンゼルスにある高級な中くらいなトランジショナルスタイルのおしゃれなトイレ・洗面所 (アンダーカウンター洗面器、レイズドパネル扉のキャビネット、ヴィンテージ仕上げキャビネット、ライムストーンの洗面台、分離型トイレ、マルチカラーのタイル、ガラスタイル、緑の壁、大理石の床) の写真
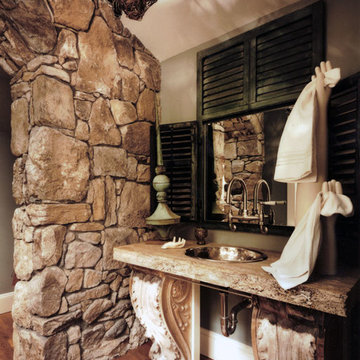
New powder room integrating existing stone wall and "found" objects such as the shutters, vanity brackets and hanging fixture.
Durston Saylor, Photographer.
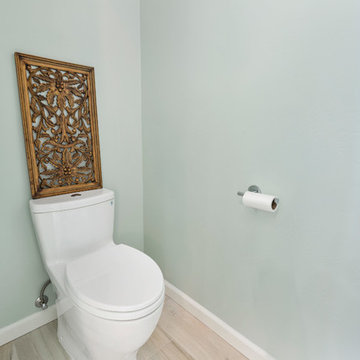
"Kerry Taylor was professional and courteous from our first meeting forwards. We took a long time to decide on our final design but Kerry and his design team were patient and respectful and waited until we were ready to move forward. There was never a sense of being pushed into anything we didn’t like. They listened, carefully considered our requests and delivered an awesome plan for our new bathroom. Kerry also broke down everything so that we could consider several alternatives for features and finishes and was mindful to stay within our budget. He accommodated some on-the-fly changes, after construction was underway and suggested effective solutions for any unforeseen problems that arose.
Having construction done in close proximity to our master bedroom was a challenge but the excellent crew TaylorPro had on our job made it relatively painless: courteous and polite, arrived on time daily, worked hard, pretty much nonstop and cleaned up every day before leaving. If there were any delays, Kerry made sure to communicate with us quickly and was always available to talk when we had concerns or questions."
This Carlsbad couple yearned for a generous master bath that included a big soaking tub, double vanity, water closet, large walk-in shower, and walk in closet. Unfortunately, their current master bathroom was only 6'x12'.
Our design team went to work and came up with a solution to push the back wall into an unused 2nd floor vaulted space in the garage, and further expand the new master bath footprint into two existing closet areas. These inventive expansions made it possible for their luxurious master bath dreams to come true.
Just goes to show that, with TaylorPro Design & Remodeling, fitting a square peg in a round hole could be possible!
Photos by: Jon Upson
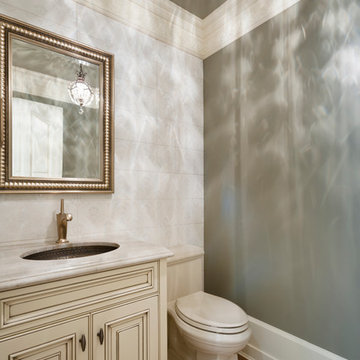
interior design by Tanya Schoenroth
architecture by Wiedemann Architectural Design
construction by MKL Custom Homes
photo by Paul Grdina
バンクーバーにあるトラディショナルスタイルのおしゃれなトイレ・洗面所 (アンダーカウンター洗面器、レイズドパネル扉のキャビネット、ヴィンテージ仕上げキャビネット、大理石の洗面台、一体型トイレ 、白いタイル、磁器タイル、緑の壁、無垢フローリング) の写真
バンクーバーにあるトラディショナルスタイルのおしゃれなトイレ・洗面所 (アンダーカウンター洗面器、レイズドパネル扉のキャビネット、ヴィンテージ仕上げキャビネット、大理石の洗面台、一体型トイレ 、白いタイル、磁器タイル、緑の壁、無垢フローリング) の写真

A powder bath full of style! Our client shared their love for peacocks so when we found this stylish and breathtaking wallpaper we knew it was too good to be true! We used this as our inspiration for the overall design of the space.
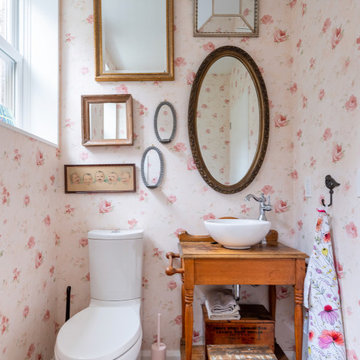
A truly special property located in a sought after Toronto neighbourhood, this large family home renovation sought to retain the charm and history of the house in a contemporary way. The full scale underpin and large rear addition served to bring in natural light and expand the possibilities of the spaces. A vaulted third floor contains the master bedroom and bathroom with a cozy library/lounge that walks out to the third floor deck - revealing views of the downtown skyline. A soft inviting palate permeates the home but is juxtaposed with punches of colour, pattern and texture. The interior design playfully combines original parts of the home with vintage elements as well as glass and steel and millwork to divide spaces for working, relaxing and entertaining. An enormous sliding glass door opens the main floor to the sprawling rear deck and pool/hot tub area seamlessly. Across the lawn - the garage clad with reclaimed barnboard from the old structure has been newly build and fully rough-in for a potential future laneway house.
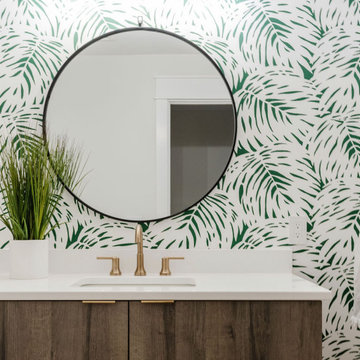
Cabinetry: Sorrento
Door: Melamine
Finish: Cassis
オマハにある中くらいなモダンスタイルのおしゃれなトイレ・洗面所 (ヴィンテージ仕上げキャビネット、緑の壁) の写真
オマハにある中くらいなモダンスタイルのおしゃれなトイレ・洗面所 (ヴィンテージ仕上げキャビネット、緑の壁) の写真
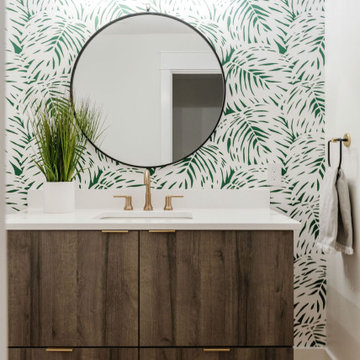
Cabinetry: Sorrento
Door: Melamine
Finish: Cassis
オマハにある中くらいなモダンスタイルのおしゃれなトイレ・洗面所 (ヴィンテージ仕上げキャビネット、緑の壁) の写真
オマハにある中くらいなモダンスタイルのおしゃれなトイレ・洗面所 (ヴィンテージ仕上げキャビネット、緑の壁) の写真
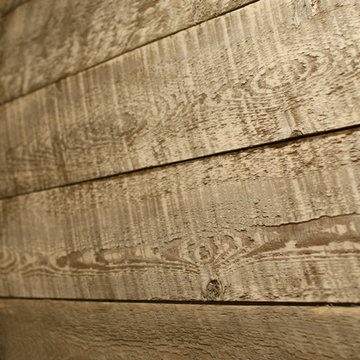
PC Lauinger
デンバーにあるトラディショナルスタイルのおしゃれなトイレ・洗面所 (ヴィンテージ仕上げキャビネット、一体型トイレ 、緑の壁、ライムストーンの床、ベッセル式洗面器、木製洗面台) の写真
デンバーにあるトラディショナルスタイルのおしゃれなトイレ・洗面所 (ヴィンテージ仕上げキャビネット、一体型トイレ 、緑の壁、ライムストーンの床、ベッセル式洗面器、木製洗面台) の写真
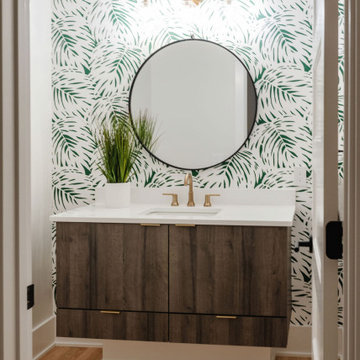
Cabinetry: Sorrento
Door: Melamine
Finish: Cassis
オマハにある中くらいなモダンスタイルのおしゃれなトイレ・洗面所 (ヴィンテージ仕上げキャビネット、緑の壁) の写真
オマハにある中くらいなモダンスタイルのおしゃれなトイレ・洗面所 (ヴィンテージ仕上げキャビネット、緑の壁) の写真
トイレ・洗面所 (ヴィンテージ仕上げキャビネット、緑の壁、ピンクの壁) の写真
1
