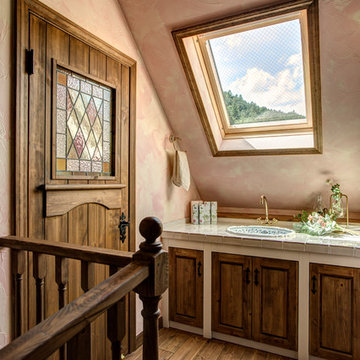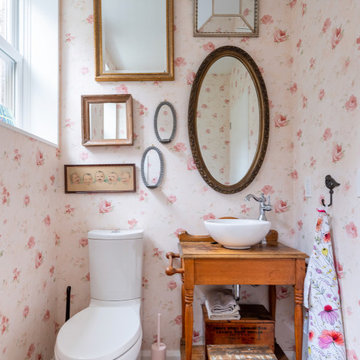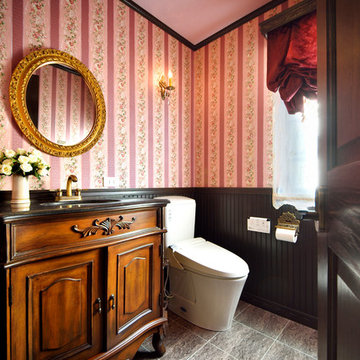トイレ・洗面所 (ヴィンテージ仕上げキャビネット、ピンクの壁) の写真

トップライトから明るい光が流れ込む、心地よいパウダールーム。2階にこのような洗面を設けておくと、お休み前の歯磨きや手洗いなどにとても便利。
他の地域にあるトラディショナルスタイルのおしゃれなトイレ・洗面所 (落し込みパネル扉のキャビネット、ヴィンテージ仕上げキャビネット、ピンクの壁、無垢フローリング、オーバーカウンターシンク、タイルの洗面台、茶色い床、ベージュのカウンター) の写真
他の地域にあるトラディショナルスタイルのおしゃれなトイレ・洗面所 (落し込みパネル扉のキャビネット、ヴィンテージ仕上げキャビネット、ピンクの壁、無垢フローリング、オーバーカウンターシンク、タイルの洗面台、茶色い床、ベージュのカウンター) の写真

A truly special property located in a sought after Toronto neighbourhood, this large family home renovation sought to retain the charm and history of the house in a contemporary way. The full scale underpin and large rear addition served to bring in natural light and expand the possibilities of the spaces. A vaulted third floor contains the master bedroom and bathroom with a cozy library/lounge that walks out to the third floor deck - revealing views of the downtown skyline. A soft inviting palate permeates the home but is juxtaposed with punches of colour, pattern and texture. The interior design playfully combines original parts of the home with vintage elements as well as glass and steel and millwork to divide spaces for working, relaxing and entertaining. An enormous sliding glass door opens the main floor to the sprawling rear deck and pool/hot tub area seamlessly. Across the lawn - the garage clad with reclaimed barnboard from the old structure has been newly build and fully rough-in for a potential future laneway house.
トイレ・洗面所 (ヴィンテージ仕上げキャビネット、ピンクの壁) の写真
1
