中くらいなトイレ・洗面所 (濃色木目調キャビネット、オレンジの壁、赤い壁) の写真
絞り込み:
資材コスト
並び替え:今日の人気順
写真 1〜20 枚目(全 40 枚)
1/5
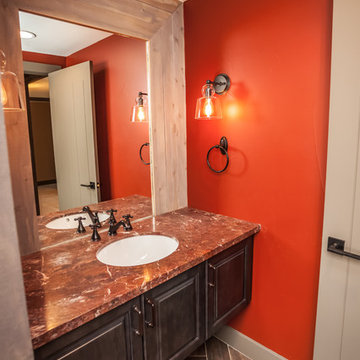
ミネアポリスにある高級な中くらいなトランジショナルスタイルのおしゃれなトイレ・洗面所 (レイズドパネル扉のキャビネット、濃色木目調キャビネット、一体型トイレ 、茶色いタイル、磁器タイル、赤い壁、磁器タイルの床、アンダーカウンター洗面器、オニキスの洗面台、茶色い床) の写真
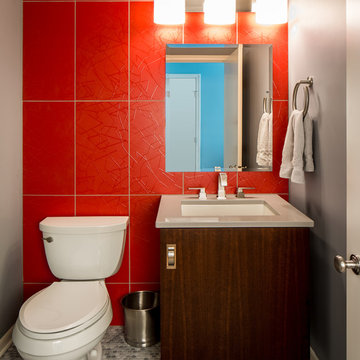
ミネアポリスにある中くらいなコンテンポラリースタイルのおしゃれなトイレ・洗面所 (アンダーカウンター洗面器、フラットパネル扉のキャビネット、濃色木目調キャビネット、人工大理石カウンター、分離型トイレ、赤いタイル、磁器タイル、赤い壁、グレーの洗面カウンター) の写真
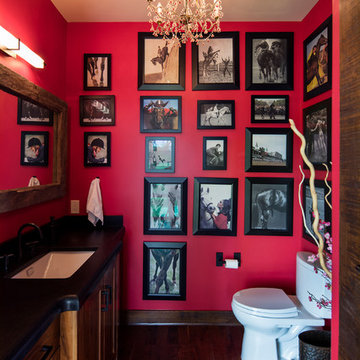
© Randy Tobias Photography. All rights reserved.
ウィチタにあるお手頃価格の中くらいなラスティックスタイルのおしゃれなトイレ・洗面所 (家具調キャビネット、濃色木目調キャビネット、分離型トイレ、赤い壁、濃色無垢フローリング、アンダーカウンター洗面器、人工大理石カウンター) の写真
ウィチタにあるお手頃価格の中くらいなラスティックスタイルのおしゃれなトイレ・洗面所 (家具調キャビネット、濃色木目調キャビネット、分離型トイレ、赤い壁、濃色無垢フローリング、アンダーカウンター洗面器、人工大理石カウンター) の写真
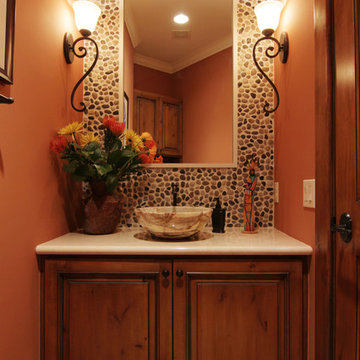
ヒューストンにあるお手頃価格の中くらいな地中海スタイルのおしゃれなトイレ・洗面所 (レイズドパネル扉のキャビネット、濃色木目調キャビネット、一体型トイレ 、ベージュのタイル、石スラブタイル、オレンジの壁、セラミックタイルの床、ペデスタルシンク、ソープストーンの洗面台) の写真
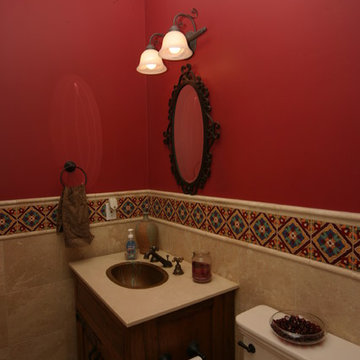
オレンジカウンティにあるお手頃価格の中くらいな地中海スタイルのおしゃれなトイレ・洗面所 (シェーカースタイル扉のキャビネット、濃色木目調キャビネット、分離型トイレ、赤い壁、セラミックタイルの床、オーバーカウンターシンク、大理石の洗面台) の写真
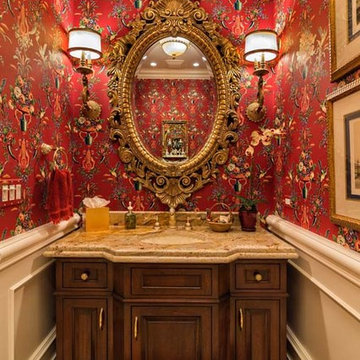
マイアミにある中くらいなトラディショナルスタイルのおしゃれなトイレ・洗面所 (レイズドパネル扉のキャビネット、濃色木目調キャビネット、赤い壁、アンダーカウンター洗面器、御影石の洗面台) の写真
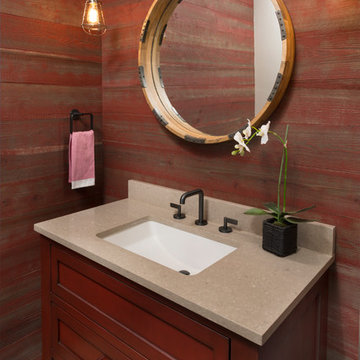
デンバーにある中くらいなトラディショナルスタイルのおしゃれなトイレ・洗面所 (家具調キャビネット、濃色木目調キャビネット、赤い壁、淡色無垢フローリング、アンダーカウンター洗面器、ライムストーンの洗面台、茶色い床) の写真
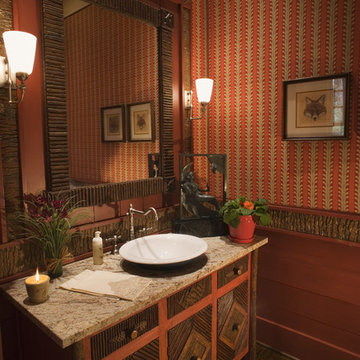
他の地域にあるラグジュアリーな中くらいなラスティックスタイルのおしゃれなトイレ・洗面所 (家具調キャビネット、濃色木目調キャビネット、赤い壁、濃色無垢フローリング、御影石の洗面台) の写真
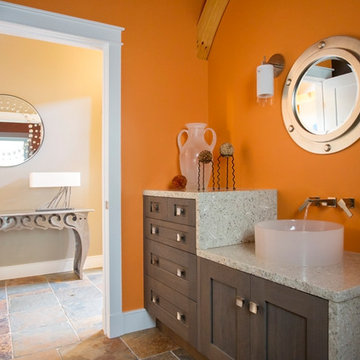
Eric Roth
ジャクソンビルにある中くらいなコンテンポラリースタイルのおしゃれなトイレ・洗面所 (ベッセル式洗面器、落し込みパネル扉のキャビネット、濃色木目調キャビネット、オレンジの壁、磁器タイルの床、グレーの洗面カウンター、テラゾーの洗面台、マルチカラーの床) の写真
ジャクソンビルにある中くらいなコンテンポラリースタイルのおしゃれなトイレ・洗面所 (ベッセル式洗面器、落し込みパネル扉のキャビネット、濃色木目調キャビネット、オレンジの壁、磁器タイルの床、グレーの洗面カウンター、テラゾーの洗面台、マルチカラーの床) の写真
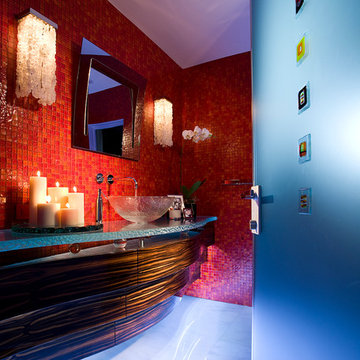
Powder bathroom is the one room in a house where not many rules apply. In this house, it is a vibrant example of transitional design.
As you enter thru frosted glass door decorated with colorful Venetian accents, you are immediately welcomed by vibrantly red walls reflecting softly in the white marble floor. The red mosaic creates a backdrop that sets the playful and elegant tone for this room, and it compliments perfectly with the floating, curvilinear black ebony vanity.
The entire powder room is designed with beauty and function in mind. Lets not be deceived here - it has all the necessities of a bathroom.
The three layers of this vanity give it an elegant and sculptural form while housing LED lighting and offering convenient and necessary storage in form of drawers. Special attention was paid to ensure uninterrupted pattern of the ebony veneer, maximizing its beauty. Furthermore, the weightless design of the vanity was accomplished by crowning it with a thick textured glass counter that sits a top of crystal spheres.
There are three lighting types in this bathroom, each addressing the specific function of this room: 1) recessed overhead LED lights used for general illumination, 2) soft warm light penetrating the rock crystal decorative sconces placed on each side of mirror to illuminate the face, 3) LED lighting under each layer of the vanity produces an elegant pattern at night and for use during entertaining.
Interior Design, Decorating & Project Management by Equilibrium Interior Design Inc
Photography by Craig Denis
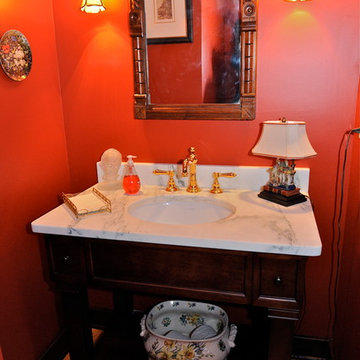
シカゴにあるお手頃価格の中くらいなトラディショナルスタイルのおしゃれなトイレ・洗面所 (家具調キャビネット、濃色木目調キャビネット、分離型トイレ、赤い壁、無垢フローリング、アンダーカウンター洗面器、大理石の洗面台) の写真

This lovely home began as a complete remodel to a 1960 era ranch home. Warm, sunny colors and traditional details fill every space. The colorful gazebo overlooks the boccii court and a golf course. Shaded by stately palms, the dining patio is surrounded by a wrought iron railing. Hand plastered walls are etched and styled to reflect historical architectural details. The wine room is located in the basement where a cistern had been.
Project designed by Susie Hersker’s Scottsdale interior design firm Design Directives. Design Directives is active in Phoenix, Paradise Valley, Cave Creek, Carefree, Sedona, and beyond.
For more about Design Directives, click here: https://susanherskerasid.com/
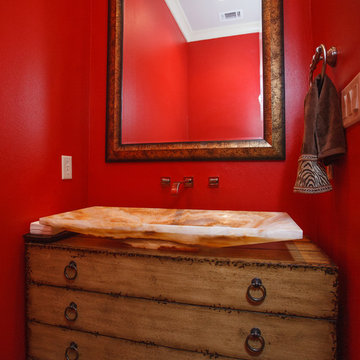
Custom home by Parkinson Building Group in Little Rock, AR.
リトルロックにある高級な中くらいなコンテンポラリースタイルのおしゃれなトイレ・洗面所 (フラットパネル扉のキャビネット、濃色木目調キャビネット、赤い壁、濃色無垢フローリング、ベッセル式洗面器、木製洗面台、茶色い床) の写真
リトルロックにある高級な中くらいなコンテンポラリースタイルのおしゃれなトイレ・洗面所 (フラットパネル扉のキャビネット、濃色木目調キャビネット、赤い壁、濃色無垢フローリング、ベッセル式洗面器、木製洗面台、茶色い床) の写真
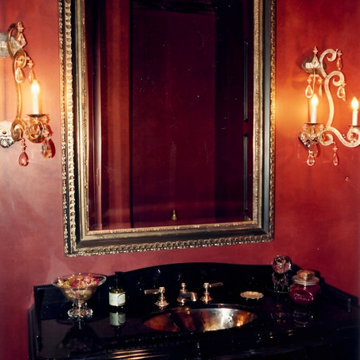
French-styled powder room with distressed Alderwood vanity. New chest of drawers distressed to look antique with antiqued pewter drawer pulls in the French style. Black granite top milled with double ogee edge and single ogee edge on the curved backsplash. The detailed opening for the sink also has a single ogee edge. Not shown is a black toilet with a stained mahogany top.
The steel sconces were made by a blacksmith and then distressed and finished to appear to be pewter.
Walls are a waxed faux finish in a Venetian plaster style.
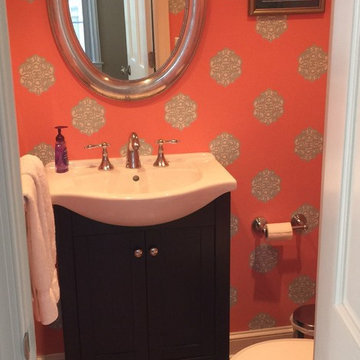
Design by Vinny Colannino and
Joanne de la Torre of Modern Millwork Kitchen & Bath Studio
ニューヨークにある中くらいなトランジショナルスタイルのおしゃれなトイレ・洗面所 (シェーカースタイル扉のキャビネット、濃色木目調キャビネット、分離型トイレ、オレンジの壁、一体型シンク) の写真
ニューヨークにある中くらいなトランジショナルスタイルのおしゃれなトイレ・洗面所 (シェーカースタイル扉のキャビネット、濃色木目調キャビネット、分離型トイレ、オレンジの壁、一体型シンク) の写真
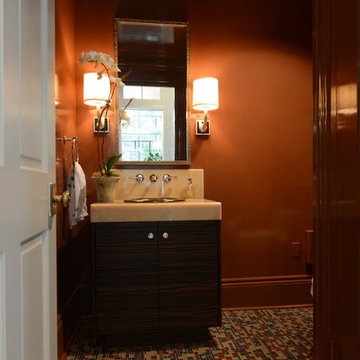
ニューオリンズにあるお手頃価格の中くらいなコンテンポラリースタイルのおしゃれなトイレ・洗面所 (濃色木目調キャビネット、モザイクタイル、オーバーカウンターシンク、フラットパネル扉のキャビネット、マルチカラーのタイル、オレンジの壁、オニキスの洗面台) の写真
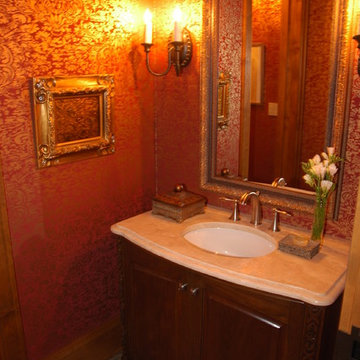
ミネアポリスにある中くらいなトラディショナルスタイルのおしゃれなトイレ・洗面所 (アンダーカウンター洗面器、家具調キャビネット、濃色木目調キャビネット、赤い壁、スレートの床) の写真
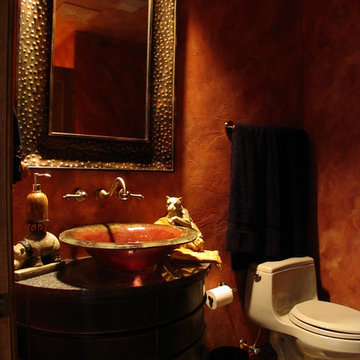
Custom Build Home
By: JFK Design Build LLC
ミルウォーキーにある中くらいなミッドセンチュリースタイルのおしゃれなトイレ・洗面所 (ベッセル式洗面器、家具調キャビネット、濃色木目調キャビネット、大理石の洗面台、赤い壁) の写真
ミルウォーキーにある中くらいなミッドセンチュリースタイルのおしゃれなトイレ・洗面所 (ベッセル式洗面器、家具調キャビネット、濃色木目調キャビネット、大理石の洗面台、赤い壁) の写真
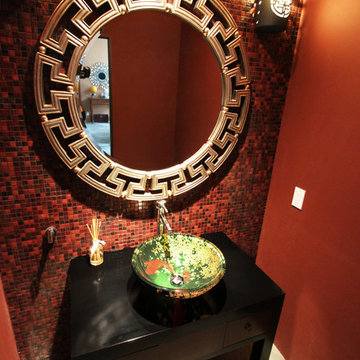
Asian powder room with Hakatai mosaic glass tile wall as backdrop, Asian vanity with Koi vessel sink, modern faucet in bamboo shape, Asian wall sconces and dramatic golden mirror. Floor is polished concrete.

This lovely home began as a complete remodel to a 1960 era ranch home. Warm, sunny colors and traditional details fill every space. The colorful gazebo overlooks the boccii court and a golf course. Shaded by stately palms, the dining patio is surrounded by a wrought iron railing. Hand plastered walls are etched and styled to reflect historical architectural details. The wine room is located in the basement where a cistern had been.
Project designed by Susie Hersker’s Scottsdale interior design firm Design Directives. Design Directives is active in Phoenix, Paradise Valley, Cave Creek, Carefree, Sedona, and beyond.
For more about Design Directives, click here: https://susanherskerasid.com/
中くらいなトイレ・洗面所 (濃色木目調キャビネット、オレンジの壁、赤い壁) の写真
1