トイレ・洗面所 (茶色いキャビネット、マルチカラーの床、一体型トイレ ) の写真
絞り込み:
資材コスト
並び替え:今日の人気順
写真 1〜20 枚目(全 35 枚)
1/4
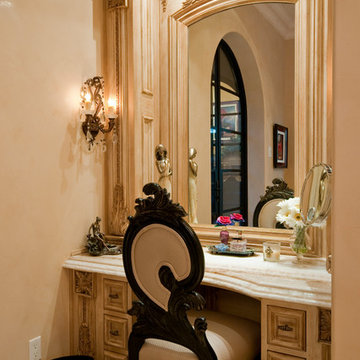
Elegant makeup vanity in the master suite made special for her.
フェニックスにあるラグジュアリーな巨大な地中海スタイルのおしゃれなトイレ・洗面所 (落し込みパネル扉のキャビネット、茶色いキャビネット、一体型トイレ 、マルチカラーのタイル、ベージュの壁、トラバーチンの床、オーバーカウンターシンク、大理石の洗面台、マルチカラーの床、マルチカラーの洗面カウンター) の写真
フェニックスにあるラグジュアリーな巨大な地中海スタイルのおしゃれなトイレ・洗面所 (落し込みパネル扉のキャビネット、茶色いキャビネット、一体型トイレ 、マルチカラーのタイル、ベージュの壁、トラバーチンの床、オーバーカウンターシンク、大理石の洗面台、マルチカラーの床、マルチカラーの洗面カウンター) の写真
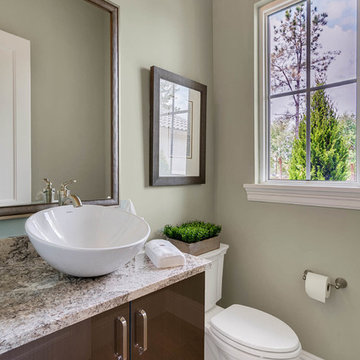
Power bath with floating vanity
オーランドにある高級な小さなトランジショナルスタイルのおしゃれなトイレ・洗面所 (フラットパネル扉のキャビネット、茶色いキャビネット、一体型トイレ 、緑の壁、磁器タイルの床、ベッセル式洗面器、御影石の洗面台、マルチカラーの床) の写真
オーランドにある高級な小さなトランジショナルスタイルのおしゃれなトイレ・洗面所 (フラットパネル扉のキャビネット、茶色いキャビネット、一体型トイレ 、緑の壁、磁器タイルの床、ベッセル式洗面器、御影石の洗面台、マルチカラーの床) の写真

シカゴにある高級な小さなトランジショナルスタイルのおしゃれなトイレ・洗面所 (シェーカースタイル扉のキャビネット、茶色いキャビネット、一体型トイレ 、マルチカラーのタイル、マルチカラーの壁、アンダーカウンター洗面器、クオーツストーンの洗面台、マルチカラーの床、マルチカラーの洗面カウンター、独立型洗面台) の写真

In this full service residential remodel project, we left no stone, or room, unturned. We created a beautiful open concept living/dining/kitchen by removing a structural wall and existing fireplace. This home features a breathtaking three sided fireplace that becomes the focal point when entering the home. It creates division with transparency between the living room and the cigar room that we added. Our clients wanted a home that reflected their vision and a space to hold the memories of their growing family. We transformed a contemporary space into our clients dream of a transitional, open concept home.
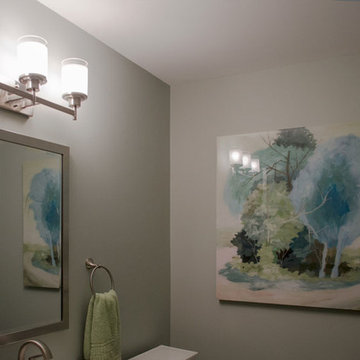
Updated Spec Home: Basement Bathroom
In our Updated Spec Home: Basement Bath, we reveal the newest addition to my mom and sister’s home – a half bath in the Basement. Since they were spending so much time in their Basement Family Room, the need to add a bath on that level quickly became apparent. Fortunately, they had unfinished storage area we could borrow from to make a nice size 8′ x 5′ bath.
Working with a Budget and a Sister
We were working with a budget, but as usual, my sister and I blew the budget on this awesome patterned tile flooring. (Don’t worry design clients – I can stick to a budget when my sister is not around to be a bad influence!). With that said, I do think this flooring makes a great focal point for the bath and worth the expense!
On the Walls
We painted the walls Sherwin Williams Sea Salt (SW6204). Then, we brought in lots of interest and color with this gorgeous acrylic wrapped canvas art and oversized decorative medallions.
All of the plumbing fixtures, lighting and vanity were purchased at a local big box store. We were able to find streamlined options that work great in the space. We used brushed nickel as a light and airy metal option.
As you can see this Updated Spec Home: Basement Bath is a functional and fabulous addition to this gorgeous home. Be sure to check out these other Powder Baths we have designed (here and here).
And That’s a Wrap!
Unless my mom and sister build an addition, we have come to the end of our blog series Updated Spec Home. I hope you have enjoyed this series as much as I enjoyed being a part of making this Spec House a warm, inviting, and gorgeous home for two of my very favorite people!
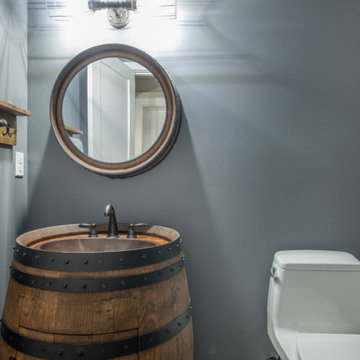
Completed in 2019, this is a home we completed for client who initially engaged us to remodeled their 100 year old classic craftsman bungalow on Seattle’s Queen Anne Hill. During our initial conversation, it became readily apparent that their program was much larger than a remodel could accomplish and the conversation quickly turned toward the design of a new structure that could accommodate a growing family, a live-in Nanny, a variety of entertainment options and an enclosed garage – all squeezed onto a compact urban corner lot.
Project entitlement took almost a year as the house size dictated that we take advantage of several exceptions in Seattle’s complex zoning code. After several meetings with city planning officials, we finally prevailed in our arguments and ultimately designed a 4 story, 3800 sf house on a 2700 sf lot. The finished product is light and airy with a large, open plan and exposed beams on the main level, 5 bedrooms, 4 full bathrooms, 2 powder rooms, 2 fireplaces, 4 climate zones, a huge basement with a home theatre, guest suite, climbing gym, and an underground tavern/wine cellar/man cave. The kitchen has a large island, a walk-in pantry, a small breakfast area and access to a large deck. All of this program is capped by a rooftop deck with expansive views of Seattle’s urban landscape and Lake Union.
Unfortunately for our clients, a job relocation to Southern California forced a sale of their dream home a little more than a year after they settled in after a year project. The good news is that in Seattle’s tight housing market, in less than a week they received several full price offers with escalator clauses which allowed them to turn a nice profit on the deal.
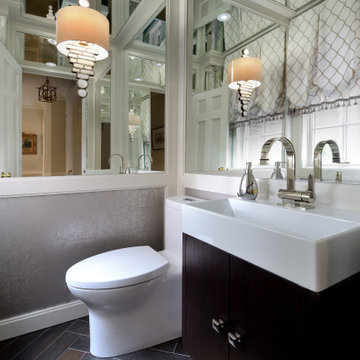
Wall paneling with inlaid mirrors and herringbone hardwood-look tile. A formal and classy space to powder your nose!
トロントにある高級な小さなトランジショナルスタイルのおしゃれなトイレ・洗面所 (フラットパネル扉のキャビネット、茶色いキャビネット、一体型トイレ 、グレーの壁、磁器タイルの床、一体型シンク、人工大理石カウンター、マルチカラーの床、白い洗面カウンター、フローティング洗面台、格子天井、パネル壁) の写真
トロントにある高級な小さなトランジショナルスタイルのおしゃれなトイレ・洗面所 (フラットパネル扉のキャビネット、茶色いキャビネット、一体型トイレ 、グレーの壁、磁器タイルの床、一体型シンク、人工大理石カウンター、マルチカラーの床、白い洗面カウンター、フローティング洗面台、格子天井、パネル壁) の写真
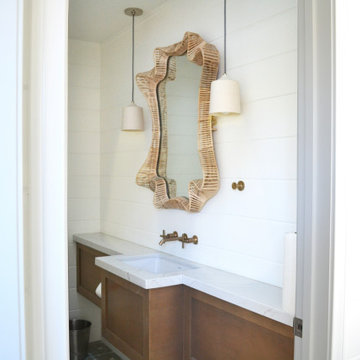
他の地域にある高級な中くらいなコンテンポラリースタイルのおしゃれなトイレ・洗面所 (落し込みパネル扉のキャビネット、茶色いキャビネット、一体型トイレ 、白い壁、セメントタイルの床、オーバーカウンターシンク、大理石の洗面台、マルチカラーの床、白い洗面カウンター、フローティング洗面台、塗装板張りの壁) の写真

We love this master bathroom's marble countertops, mosaic floor tile, custom wall sconces, and window nook.
フェニックスにあるラグジュアリーな巨大なおしゃれなトイレ・洗面所 (落し込みパネル扉のキャビネット、茶色いキャビネット、一体型トイレ 、マルチカラーのタイル、大理石タイル、グレーの壁、モザイクタイル、オーバーカウンターシンク、大理石の洗面台、マルチカラーの床、白い洗面カウンター、造り付け洗面台) の写真
フェニックスにあるラグジュアリーな巨大なおしゃれなトイレ・洗面所 (落し込みパネル扉のキャビネット、茶色いキャビネット、一体型トイレ 、マルチカラーのタイル、大理石タイル、グレーの壁、モザイクタイル、オーバーカウンターシンク、大理石の洗面台、マルチカラーの床、白い洗面カウンター、造り付け洗面台) の写真
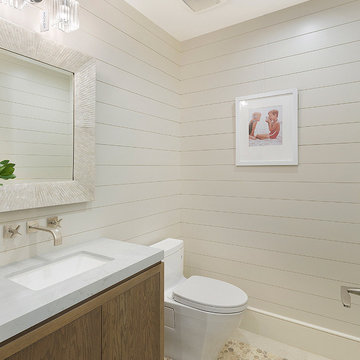
Powder Room
マイアミにあるラグジュアリーな中くらいなビーチスタイルのおしゃれなトイレ・洗面所 (フラットパネル扉のキャビネット、茶色いキャビネット、一体型トイレ 、ベージュの壁、玉石タイル、アンダーカウンター洗面器、大理石の洗面台、マルチカラーの床、グレーの洗面カウンター) の写真
マイアミにあるラグジュアリーな中くらいなビーチスタイルのおしゃれなトイレ・洗面所 (フラットパネル扉のキャビネット、茶色いキャビネット、一体型トイレ 、ベージュの壁、玉石タイル、アンダーカウンター洗面器、大理石の洗面台、マルチカラーの床、グレーの洗面カウンター) の写真
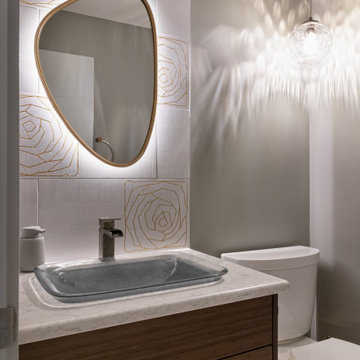
Our clients wanted to completely renovate the main and second floors of their home. Nothing was spared! Their great room now has a beautiful new kitchen, family room, and dining nook. Check out the custom cabinets and glass tile, as well as the gorgeous linear gas fireplace. All bathrooms including the primary ensuite are totally brand new, including the back mudroom and laundry area. Extensive millwork was installed throughout, including a unique custom wood ceiling in the den. New wide plank hardwood and various other custom elements were installed to give this renovation its own unique character, reflecting our clients’ great taste! What a beautiful home!
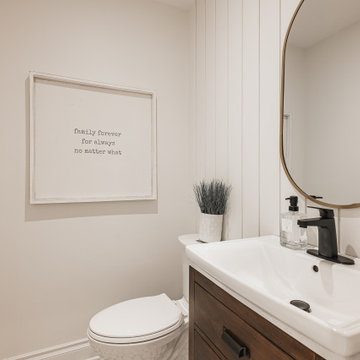
Looking for the the latest home interior and styling trends, this spacious Beaconsfield home will fill you with ideas and inspiration! Having just hit the market, it has some design elements you won't want to live without. From the massive walk-in closet and private master bathroom to a kitchen and family living area large enough to host huge parties and family get-togethers!
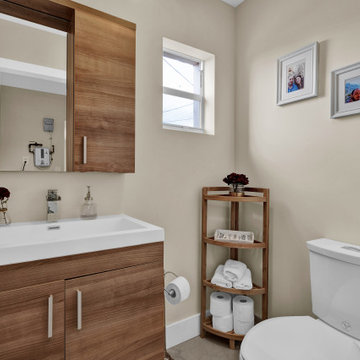
This bathroom had no fixtures. It was completely remodeled with new flooring, new bathroom fixtures, and a new vanity.
マイアミにあるお手頃価格の中くらいなコンテンポラリースタイルのおしゃれなトイレ・洗面所 (フラットパネル扉のキャビネット、茶色いキャビネット、一体型トイレ 、ベージュの壁、磁器タイルの床、横長型シンク、マルチカラーの床、白い洗面カウンター、独立型洗面台) の写真
マイアミにあるお手頃価格の中くらいなコンテンポラリースタイルのおしゃれなトイレ・洗面所 (フラットパネル扉のキャビネット、茶色いキャビネット、一体型トイレ 、ベージュの壁、磁器タイルの床、横長型シンク、マルチカラーの床、白い洗面カウンター、独立型洗面台) の写真
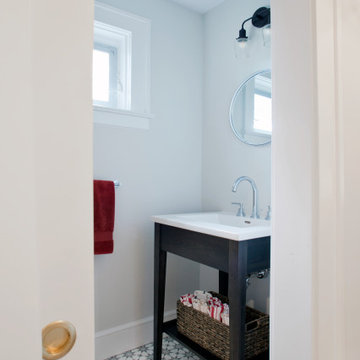
This small but functional powder room was relocated to give it privacy from the public spaces of the home, while still being easily accessed from every room
Contractor: Sunrise Construction & Remodeling Inc
Kitchen Cabinets: East Hill Cabinetry
Photography: Philip Jensen-Carter
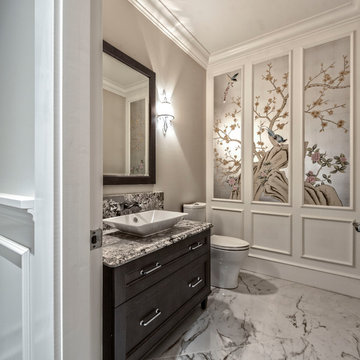
My House Design/Build Team | www.myhousedesignbuild.com | 604-694-6873 | Photography by Liz Dehn and SeeVirtual Marketing & Photography
バンクーバーにある中くらいなトラディショナルスタイルのおしゃれなトイレ・洗面所 (落し込みパネル扉のキャビネット、茶色いキャビネット、一体型トイレ 、ベージュの壁、セラミックタイルの床、ベッセル式洗面器、クオーツストーンの洗面台、マルチカラーの床) の写真
バンクーバーにある中くらいなトラディショナルスタイルのおしゃれなトイレ・洗面所 (落し込みパネル扉のキャビネット、茶色いキャビネット、一体型トイレ 、ベージュの壁、セラミックタイルの床、ベッセル式洗面器、クオーツストーンの洗面台、マルチカラーの床) の写真
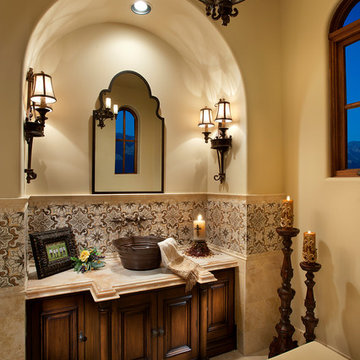
This gorgeous home has a powder bath bucket vessel sink. As well as a mosaic tile backsplash!
フェニックスにあるラグジュアリーな巨大なおしゃれなトイレ・洗面所 (レイズドパネル扉のキャビネット、茶色いキャビネット、一体型トイレ 、マルチカラーのタイル、磁器タイル、マルチカラーの壁、トラバーチンの床、ベッセル式洗面器、珪岩の洗面台、マルチカラーの床、マルチカラーの洗面カウンター) の写真
フェニックスにあるラグジュアリーな巨大なおしゃれなトイレ・洗面所 (レイズドパネル扉のキャビネット、茶色いキャビネット、一体型トイレ 、マルチカラーのタイル、磁器タイル、マルチカラーの壁、トラバーチンの床、ベッセル式洗面器、珪岩の洗面台、マルチカラーの床、マルチカラーの洗面カウンター) の写真
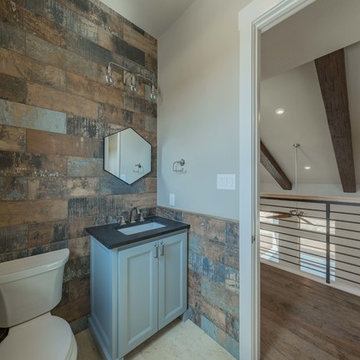
オースティンにあるトランジショナルスタイルのおしゃれなトイレ・洗面所 (フラットパネル扉のキャビネット、茶色いキャビネット、一体型トイレ 、ベージュの壁、セラミックタイルの床、ベッセル式洗面器、御影石の洗面台、マルチカラーの床、黒い洗面カウンター) の写真
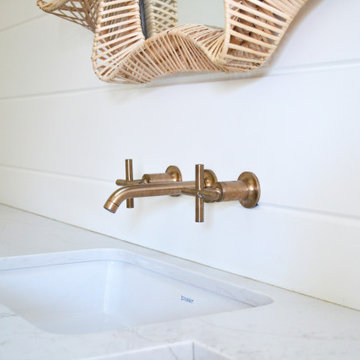
他の地域にある高級な中くらいなコンテンポラリースタイルのおしゃれなトイレ・洗面所 (落し込みパネル扉のキャビネット、茶色いキャビネット、一体型トイレ 、白い壁、セメントタイルの床、オーバーカウンターシンク、大理石の洗面台、マルチカラーの床、白い洗面カウンター、フローティング洗面台、塗装板張りの壁) の写真
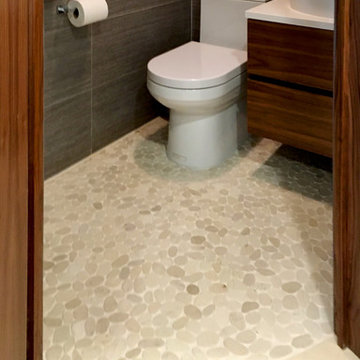
ニューヨークにある高級な小さなモダンスタイルのおしゃれなトイレ・洗面所 (フラットパネル扉のキャビネット、茶色いキャビネット、一体型トイレ 、グレーのタイル、磁器タイル、グレーの壁、玉石タイル、ベッセル式洗面器、クオーツストーンの洗面台、マルチカラーの床) の写真
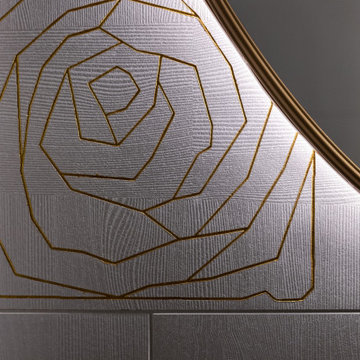
Our clients wanted to completely renovate the main and second floors of their home. Nothing was spared! Their great room now has a beautiful new kitchen, family room, and dining nook. Check out the custom cabinets and glass tile, as well as the gorgeous linear gas fireplace. All bathrooms including the primary ensuite are totally brand new, including the back mudroom and laundry area. Extensive millwork was installed throughout, including a unique custom wood ceiling in the den. New wide plank hardwood and various other custom elements were installed to give this renovation its own unique character, reflecting our clients’ great taste! What a beautiful home!
トイレ・洗面所 (茶色いキャビネット、マルチカラーの床、一体型トイレ ) の写真
1