トイレ・洗面所 (茶色いキャビネット、オレンジのキャビネット、家具調キャビネット) の写真
絞り込み:
資材コスト
並び替え:今日の人気順
写真 1〜20 枚目(全 238 枚)
1/4

ジャクソンビルにある高級な小さなカントリー風のおしゃれなトイレ・洗面所 (茶色いキャビネット、一体型トイレ 、黒い壁、レンガの床、独立型洗面台、家具調キャビネット、黒いタイル、全タイプの壁タイル、アンダーカウンター洗面器、クオーツストーンの洗面台、白い床、白い洗面カウンター、全タイプの天井の仕上げ、全タイプの壁の仕上げ) の写真

バーリントンにある小さなカントリー風のおしゃれなトイレ・洗面所 (家具調キャビネット、茶色いキャビネット、白い壁、ベッセル式洗面器、御影石の洗面台、青い洗面カウンター) の写真

サンフランシスコにある高級な小さなトランジショナルスタイルのおしゃれなトイレ・洗面所 (家具調キャビネット、茶色いキャビネット、一体型トイレ 、青いタイル、ガラスタイル、白い壁、大理石の床、一体型シンク、ライムストーンの洗面台、青い床、黒い洗面カウンター、独立型洗面台) の写真

Fulfilling a vision of the future to gather an expanding family, the open home is designed for multi-generational use, while also supporting the everyday lifestyle of the two homeowners. The home is flush with natural light and expansive views of the landscape in an established Wisconsin village. Charming European homes, rich with interesting details and fine millwork, inspired the design for the Modern European Residence. The theming is rooted in historical European style, but modernized through simple architectural shapes and clean lines that steer focus to the beautifully aligned details. Ceiling beams, wallpaper treatments, rugs and furnishings create definition to each space, and fabrics and patterns stand out as visual interest and subtle additions of color. A brighter look is achieved through a clean neutral color palette of quality natural materials in warm whites and lighter woods, contrasting with color and patterned elements. The transitional background creates a modern twist on a traditional home that delivers the desired formal house with comfortable elegance.

Midcentury Modern inspired new build home. Color, texture, pattern, interesting roof lines, wood, light!
デトロイトにあるラグジュアリーな中くらいなミッドセンチュリースタイルのおしゃれなトイレ・洗面所 (家具調キャビネット、茶色いキャビネット、一体型トイレ 、緑のタイル、セラミックタイル、マルチカラーの壁、淡色無垢フローリング、ベッセル式洗面器、木製洗面台、茶色い床、ブラウンの洗面カウンター、独立型洗面台、三角天井、壁紙) の写真
デトロイトにあるラグジュアリーな中くらいなミッドセンチュリースタイルのおしゃれなトイレ・洗面所 (家具調キャビネット、茶色いキャビネット、一体型トイレ 、緑のタイル、セラミックタイル、マルチカラーの壁、淡色無垢フローリング、ベッセル式洗面器、木製洗面台、茶色い床、ブラウンの洗面カウンター、独立型洗面台、三角天井、壁紙) の写真
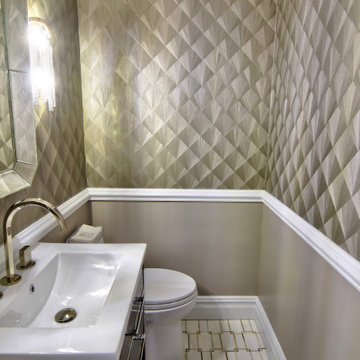
Julie Brimberg Photography
ニューヨークにあるラグジュアリーな小さなモダンスタイルのおしゃれなトイレ・洗面所 (家具調キャビネット、茶色いキャビネット、分離型トイレ、ベージュの壁、大理石の床、オーバーカウンターシンク、白い床、白い洗面カウンター) の写真
ニューヨークにあるラグジュアリーな小さなモダンスタイルのおしゃれなトイレ・洗面所 (家具調キャビネット、茶色いキャビネット、分離型トイレ、ベージュの壁、大理石の床、オーバーカウンターシンク、白い床、白い洗面カウンター) の写真
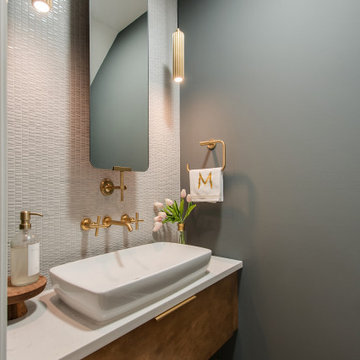
Another angle.
ナッシュビルにあるお手頃価格の小さなミッドセンチュリースタイルのおしゃれなトイレ・洗面所 (家具調キャビネット、茶色いキャビネット、一体型トイレ 、グレーのタイル、磁器タイル、グレーの壁、無垢フローリング、ベッセル式洗面器、クオーツストーンの洗面台、白い洗面カウンター、フローティング洗面台) の写真
ナッシュビルにあるお手頃価格の小さなミッドセンチュリースタイルのおしゃれなトイレ・洗面所 (家具調キャビネット、茶色いキャビネット、一体型トイレ 、グレーのタイル、磁器タイル、グレーの壁、無垢フローリング、ベッセル式洗面器、クオーツストーンの洗面台、白い洗面カウンター、フローティング洗面台) の写真

ダラスにあるラグジュアリーな広い地中海スタイルのおしゃれなトイレ・洗面所 (家具調キャビネット、茶色いキャビネット、白いタイル、ベージュの壁、淡色無垢フローリング、一体型シンク、大理石の洗面台、白い洗面カウンター) の写真

Mid Century powder bath, custom walnut cabinet, porcelain countertop and marble wall backsplash
ソルトレイクシティにある小さなミッドセンチュリースタイルのおしゃれなトイレ・洗面所 (家具調キャビネット、茶色いキャビネット、分離型トイレ、モノトーンのタイル、大理石タイル、白い壁、磁器タイルの床、アンダーカウンター洗面器、人工大理石カウンター、グレーの床、黒い洗面カウンター、フローティング洗面台) の写真
ソルトレイクシティにある小さなミッドセンチュリースタイルのおしゃれなトイレ・洗面所 (家具調キャビネット、茶色いキャビネット、分離型トイレ、モノトーンのタイル、大理石タイル、白い壁、磁器タイルの床、アンダーカウンター洗面器、人工大理石カウンター、グレーの床、黒い洗面カウンター、フローティング洗面台) の写真
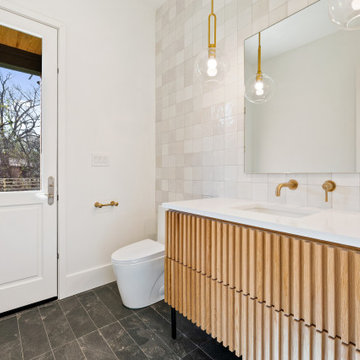
ダラスにあるモダンスタイルのおしゃれなトイレ・洗面所 (家具調キャビネット、茶色いキャビネット、分離型トイレ、白いタイル、セラミックタイル、白い壁、アンダーカウンター洗面器、クオーツストーンの洗面台、黒い床、白い洗面カウンター、造り付け洗面台) の写真
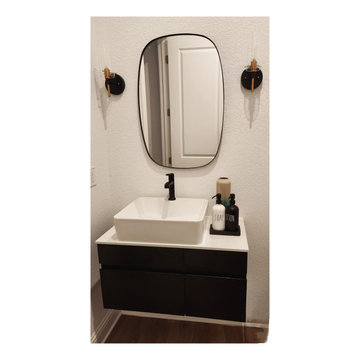
ダラスにあるお手頃価格の小さなモダンスタイルのおしゃれなトイレ・洗面所 (家具調キャビネット、茶色いキャビネット、ビデ、白い壁、クッションフロア、オーバーカウンターシンク、クオーツストーンの洗面台、茶色い床、白い洗面カウンター、フローティング洗面台) の写真

Added a small Powder Room off the new Laundry Space
シアトルにあるお手頃価格の小さなトランジショナルスタイルのおしゃれなトイレ・洗面所 (家具調キャビネット、茶色いキャビネット、白いタイル、セラミックタイル、青い壁、モザイクタイル、コンソール型シンク、クオーツストーンの洗面台、緑の床、白い洗面カウンター) の写真
シアトルにあるお手頃価格の小さなトランジショナルスタイルのおしゃれなトイレ・洗面所 (家具調キャビネット、茶色いキャビネット、白いタイル、セラミックタイル、青い壁、モザイクタイル、コンソール型シンク、クオーツストーンの洗面台、緑の床、白い洗面カウンター) の写真
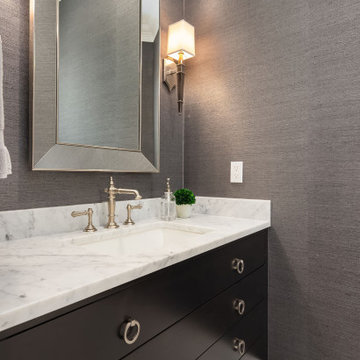
Small Powder Bathroom with grasscloth wallcovering, marble mosaic flooring, carrara slab vanity counter and custom vanity in dark ebony stained finish. Kohler sink and faucet and Hudson Valley sconces.
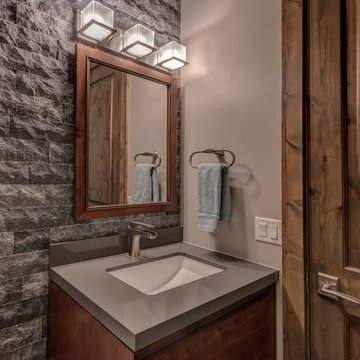
他の地域にある高級な小さなトラディショナルスタイルのおしゃれなトイレ・洗面所 (家具調キャビネット、茶色いキャビネット、分離型トイレ、グレーのタイル、石スラブタイル、グレーの壁、アンダーカウンター洗面器、人工大理石カウンター、グレーの洗面カウンター) の写真
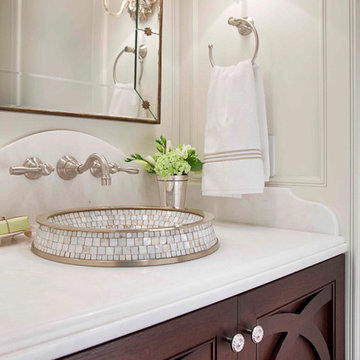
サンディエゴにある高級な中くらいなトラディショナルスタイルのおしゃれなトイレ・洗面所 (家具調キャビネット、茶色いキャビネット、白いタイル、石スラブタイル、白い壁、ベッセル式洗面器、大理石の洗面台) の写真

Our client requested that we turn her bland and boring powder room into an inspiring and unexpected space for guests! We selected a bold wallpaper for the powder room walls that works perfectly with the existing fixtures!

This home is in a rural area. The client was wanting a home reminiscent of those built by the auto barons of Detroit decades before. The home focuses on a nature area enhanced and expanded as part of this property development. The water feature, with its surrounding woodland and wetland areas, supports wild life species and was a significant part of the focus for our design. We orientated all primary living areas to allow for sight lines to the water feature. This included developing an underground pool room where its only windows looked over the water while the room itself was depressed below grade, ensuring that it would not block the views from other areas of the home. The underground room for the pool was constructed of cast-in-place architectural grade concrete arches intended to become the decorative finish inside the room. An elevated exterior patio sits as an entertaining area above this room while the rear yard lawn conceals the remainder of its imposing size. A skylight through the grass is the only hint at what lies below.
Great care was taken to locate the home on a small open space on the property overlooking the natural area and anticipated water feature. We nestled the home into the clearing between existing trees and along the edge of a natural slope which enhanced the design potential and functional options needed for the home. The style of the home not only fits the requirements of an owner with a desire for a very traditional mid-western estate house, but also its location amongst other rural estate lots. The development is in an area dotted with large homes amongst small orchards, small farms, and rolling woodlands. Materials for this home are a mixture of clay brick and limestone for the exterior walls. Both materials are readily available and sourced from the local area. We used locally sourced northern oak wood for the interior trim. The black cherry trees that were removed were utilized as hardwood flooring for the home we designed next door.
Mechanical systems were carefully designed to obtain a high level of efficiency. The pool room has a separate, and rather unique, heating system. The heat recovered as part of the dehumidification and cooling process is re-directed to maintain the water temperature in the pool. This process allows what would have been wasted heat energy to be re-captured and utilized. We carefully designed this system as a negative pressure room to control both humidity and ensure that odors from the pool would not be detectable in the house. The underground character of the pool room also allowed it to be highly insulated and sealed for high energy efficiency. The disadvantage was a sacrifice on natural day lighting around the entire room. A commercial skylight, with reflective coatings, was added through the lawn-covered roof. The skylight added a lot of natural daylight and was a natural chase to recover warm humid air and supply new cooled and dehumidified air back into the enclosed space below. Landscaping was restored with primarily native plant and tree materials, which required little long term maintenance. The dedicated nature area is thriving with more wildlife than originally on site when the property was undeveloped. It is rare to be on site and to not see numerous wild turkey, white tail deer, waterfowl and small animals native to the area. This home provides a good example of how the needs of a luxury estate style home can nestle comfortably into an existing environment and ensure that the natural setting is not only maintained but protected for future generations.
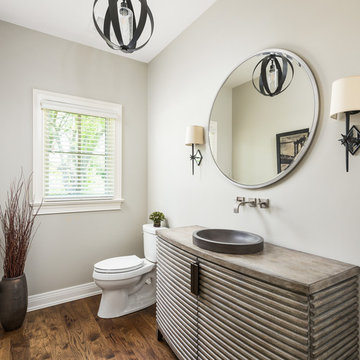
This 2 story home with a first floor Master Bedroom features a tumbled stone exterior with iron ore windows and modern tudor style accents. The Great Room features a wall of built-ins with antique glass cabinet doors that flank the fireplace and a coffered beamed ceiling. The adjacent Kitchen features a large walnut topped island which sets the tone for the gourmet kitchen. Opening off of the Kitchen, the large Screened Porch entertains year round with a radiant heated floor, stone fireplace and stained cedar ceiling. Photo credit: Picture Perfect Homes

サンディエゴにある高級な小さなカントリー風のおしゃれなトイレ・洗面所 (家具調キャビネット、茶色いキャビネット、モノトーンのタイル、セラミックタイル、白い壁、ベッセル式洗面器、大理石の洗面台、黒い洗面カウンター、独立型洗面台、無垢フローリング、茶色い床) の写真
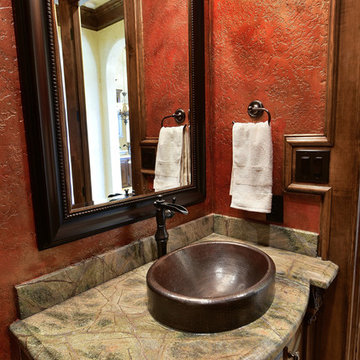
ヒューストンにある高級な中くらいな地中海スタイルのおしゃれなトイレ・洗面所 (家具調キャビネット、茶色いキャビネット、一体型トイレ 、赤い壁、トラバーチンの床、オーバーカウンターシンク、御影石の洗面台、ベージュの床) の写真
トイレ・洗面所 (茶色いキャビネット、オレンジのキャビネット、家具調キャビネット) の写真
1